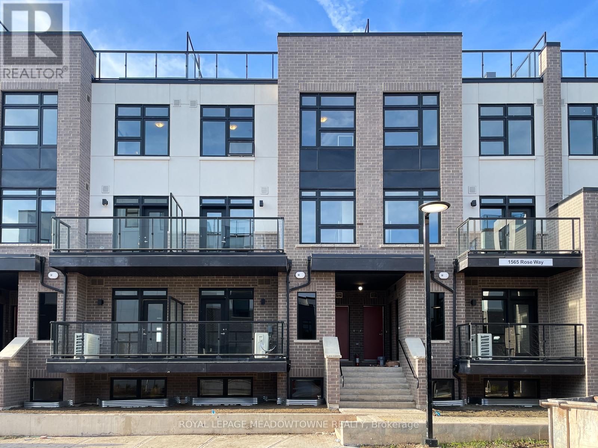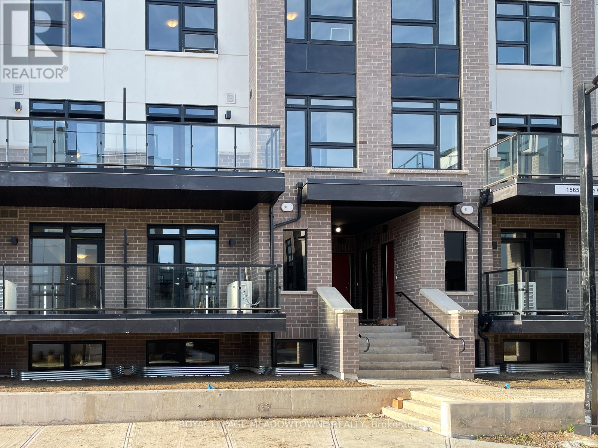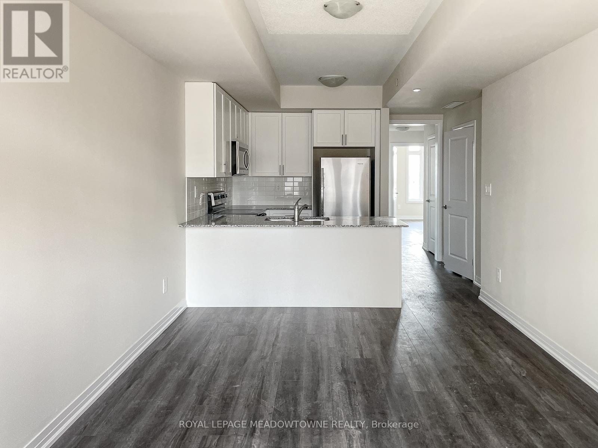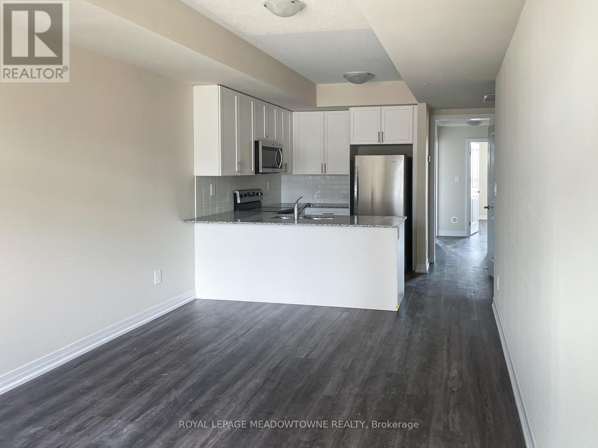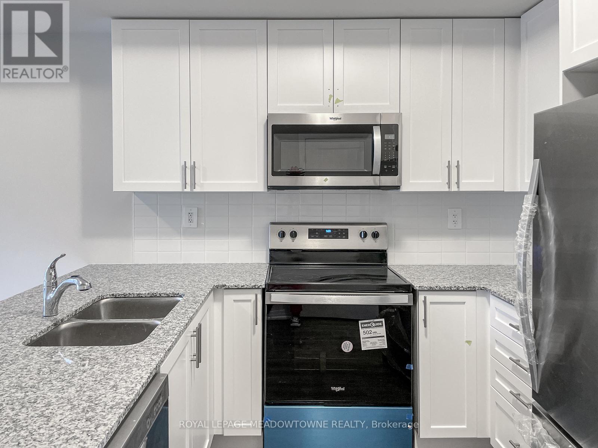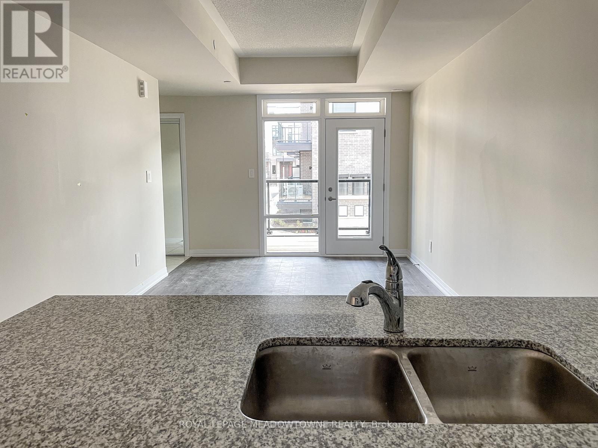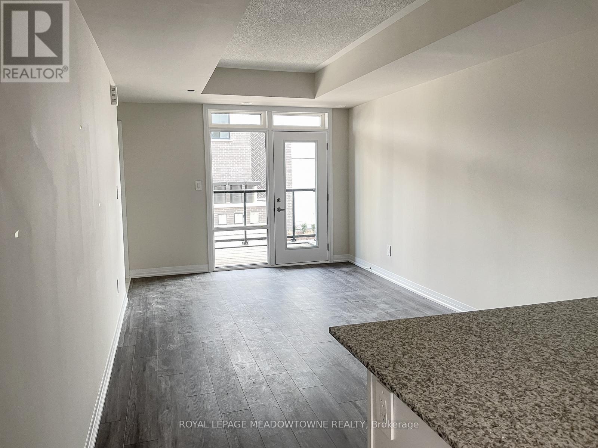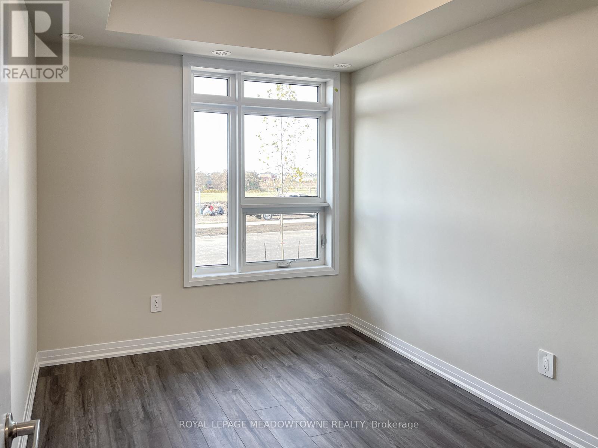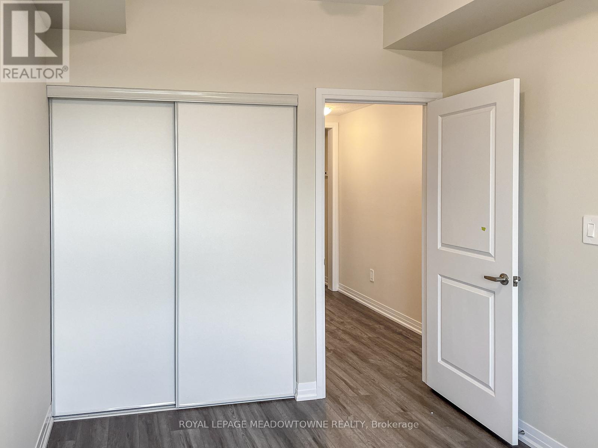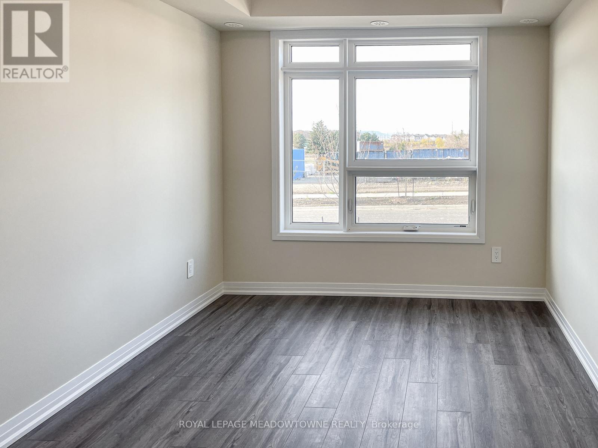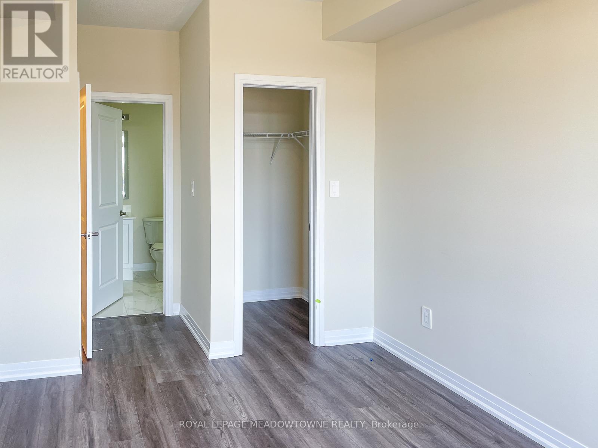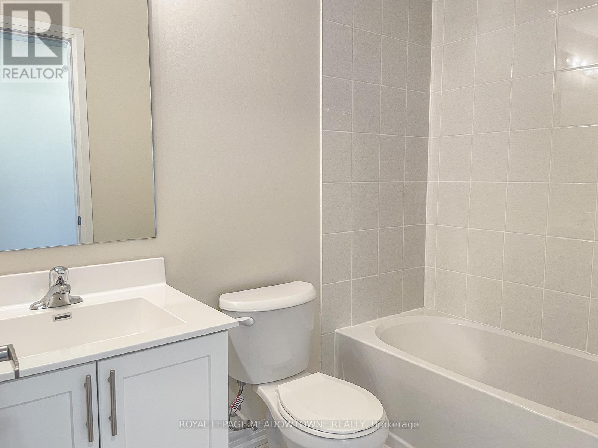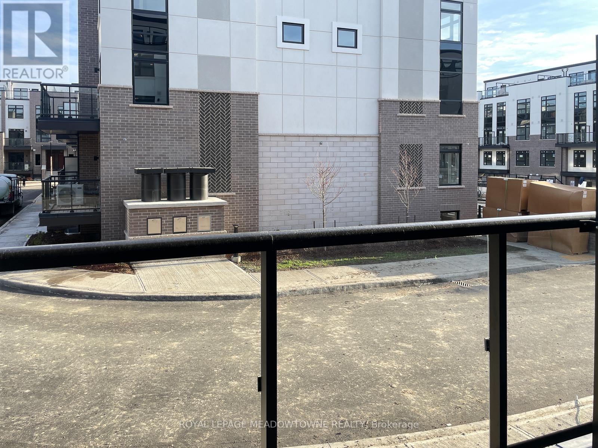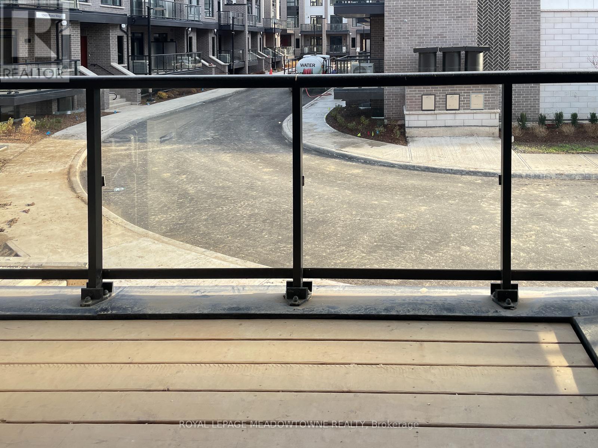107 - 1565 Rose Way Milton, Ontario L9T 7E7
$2,600 Monthly
TWO UNDERGROUND PARKING!!!! Imagine stepping into this fabulous, modern stacked townhouse, designed with style and functionality inmind. Offering two underground parking spaces - 1 with EV charger, two spacious bedrooms, this home offers the perfect blend of privacy andopen-concept living. The heart of the home is a sleek white kitchen, complete with stainless steel appliances, plenty of storage and amplecounter space, making it ideal for both cooking and entertaining. Adjacent to the kitchen is a bright and airy living room, where large windows fillthe space with natural light. This area opens up to a balcony, perfect for morning coffee or unwinding after a long day. The primary bedroom is atrue retreat, featuring a generous walk-in closet for all your storage needs and an ensuite bathroom so you don't have to share. With its moderndesign and thoughtful layout, this stacked townhouse offers both comfort and great-an ideal setting for anyone seeking a stylish urban lifestyle. (id:60365)
Property Details
| MLS® Number | W12569212 |
| Property Type | Single Family |
| Community Name | 1026 - CB Cobban |
| CommunityFeatures | Pets Allowed With Restrictions |
| EquipmentType | Water Heater |
| Features | Balcony, In Suite Laundry |
| ParkingSpaceTotal | 2 |
| RentalEquipmentType | Water Heater |
Building
| BathroomTotal | 2 |
| BedroomsAboveGround | 2 |
| BedroomsTotal | 2 |
| Age | New Building |
| Amenities | Storage - Locker |
| Appliances | Dishwasher, Dryer, Stove, Refrigerator |
| BasementType | None |
| CoolingType | Central Air Conditioning |
| ExteriorFinish | Brick, Stucco |
| FoundationType | Concrete |
| HeatingFuel | Natural Gas |
| HeatingType | Forced Air |
| SizeInterior | 900 - 999 Sqft |
| Type | Row / Townhouse |
Parking
| Underground | |
| Garage |
Land
| Acreage | No |
Rooms
| Level | Type | Length | Width | Dimensions |
|---|---|---|---|---|
| Main Level | Living Room | 3.25 m | 5.49 m | 3.25 m x 5.49 m |
| Main Level | Kitchen | 2.29 m | 2.64 m | 2.29 m x 2.64 m |
| Main Level | Primary Bedroom | 3.94 m | 2.95 m | 3.94 m x 2.95 m |
| Main Level | Bedroom 2 | 3.63 m | 2.69 m | 3.63 m x 2.69 m |
https://www.realtor.ca/real-estate/29129280/107-1565-rose-way-milton-cb-cobban-1026-cb-cobban
Amy Flowers
Broker
475 Main Street East
Milton, Ontario L9T 1R1

