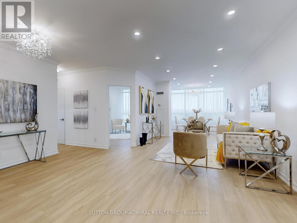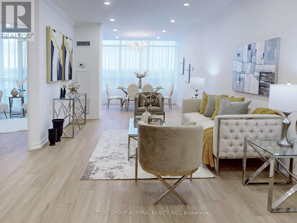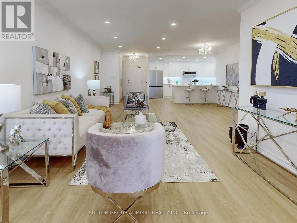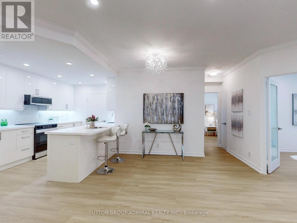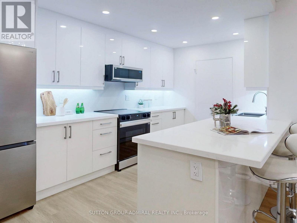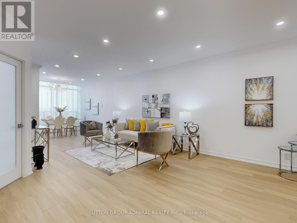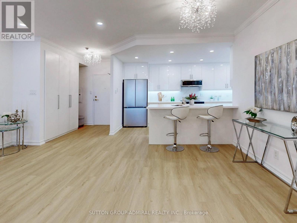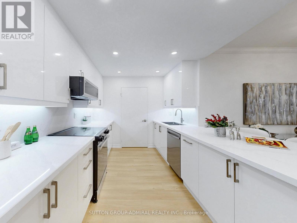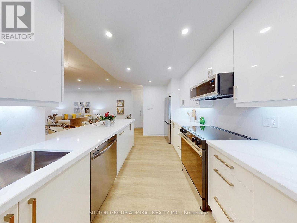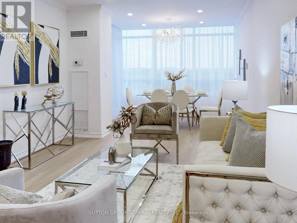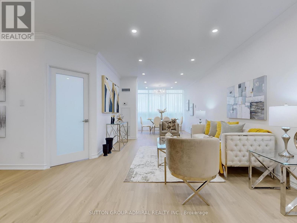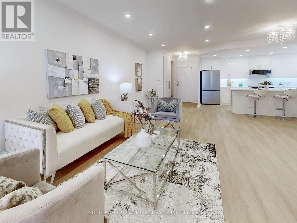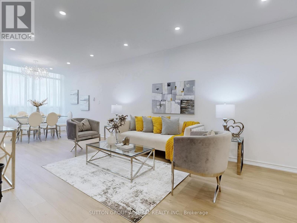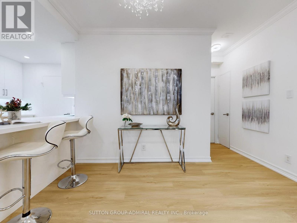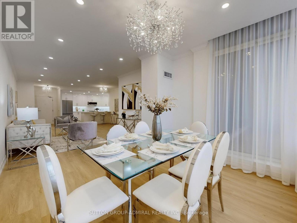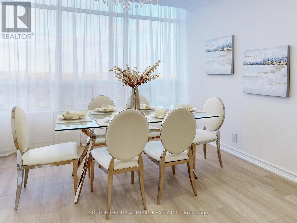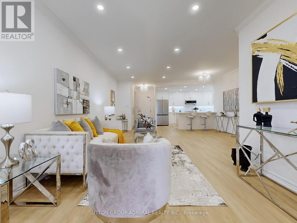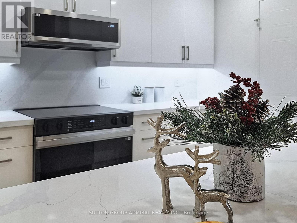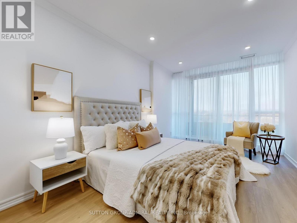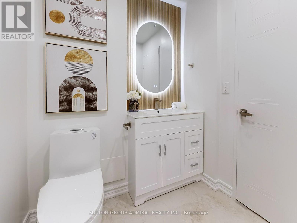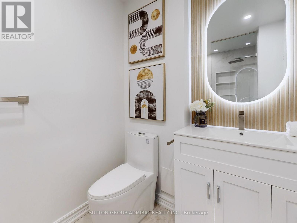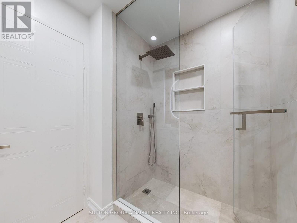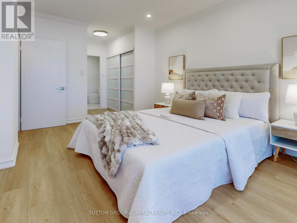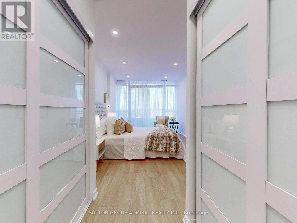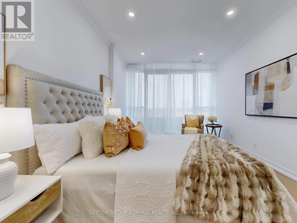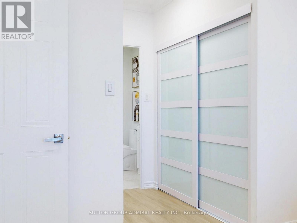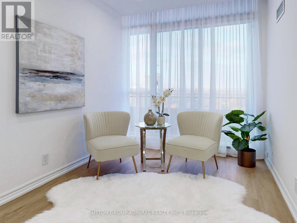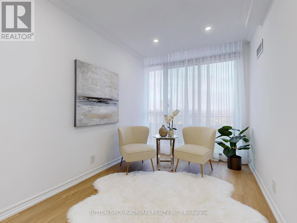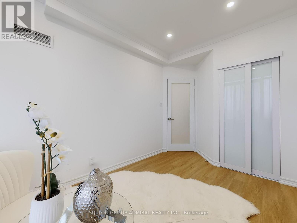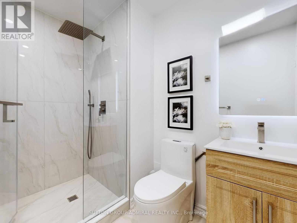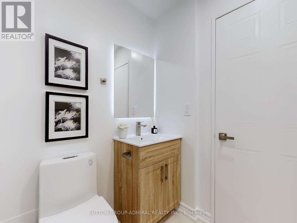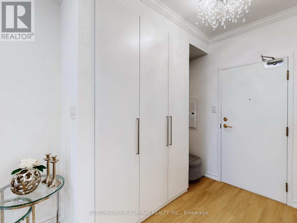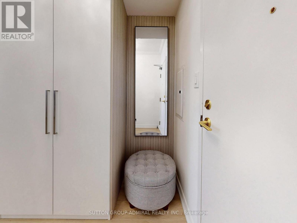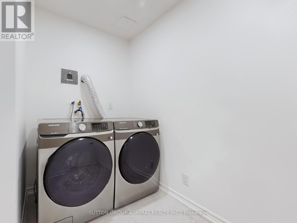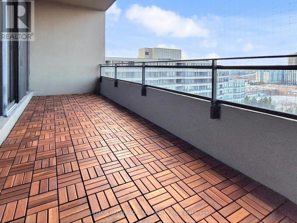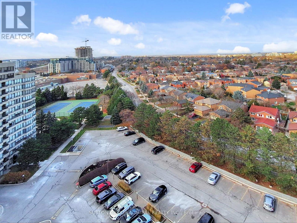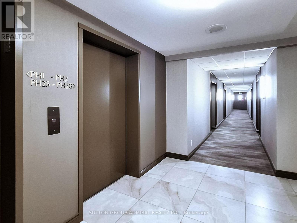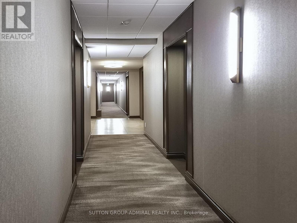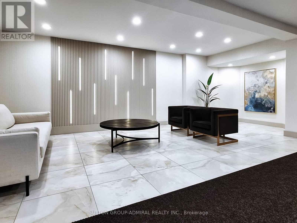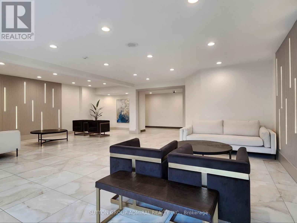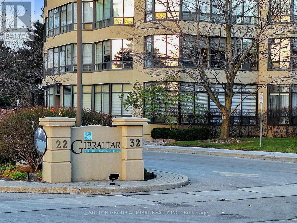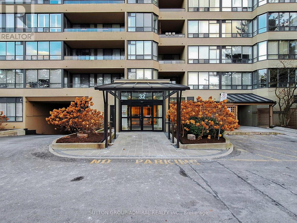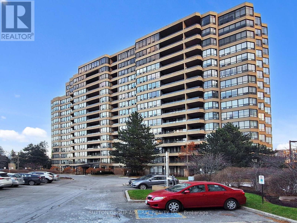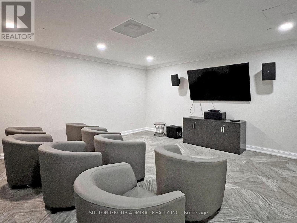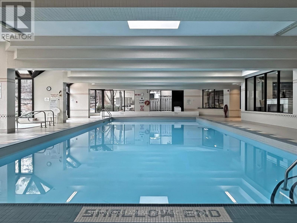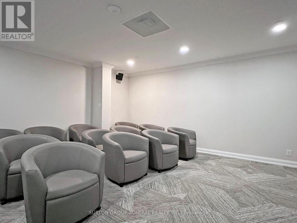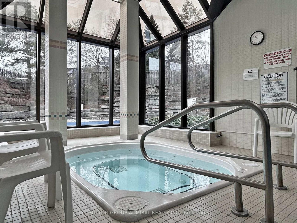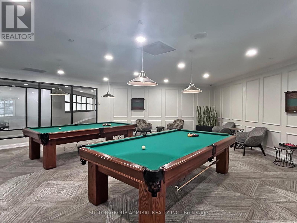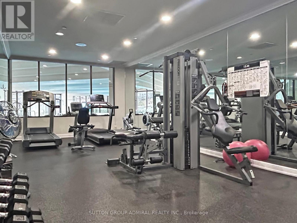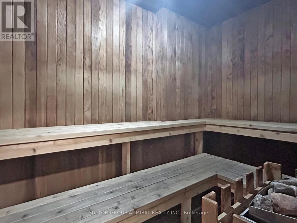Ph27 - 32 Clarissa Drive Richmond Hill, Ontario L4C 9R7
$898,000Maintenance, Heat, Electricity, Water, Cable TV, Common Area Maintenance, Insurance, Parking
$1,031.70 Monthly
Maintenance, Heat, Electricity, Water, Cable TV, Common Area Maintenance, Insurance, Parking
$1,031.70 MonthlyWelcome to a fully renovated, professionally designed 2-bedroom, 2-bathroom luxury suite spanning over 1,200 sq. ft. PENTHOUSE. Experience breathtaking panoramic views in the heart of Richmond Hill! Every inch of this unit has been upgraded with high-end custom finishes, including crown mouldings, smooth ceilings, pot lights throughout, and premium waterproof vinyl flooring.The stylish, modern custom kitchen features quartz countertops and backsplash, a breakfast island, ample storage, and brand-new, never-used stainless steel appliances (fridge, slide-instove, over-the-range microwave, dishwasher), plus a washer & dryer. Two bright bedrooms with a walk-out to a large balcony, custom closet organizers and two beautifully custom proffesionally renovated bathrooms. Enjoy a spacious open-concept living and dining area perfect for entertaining, with seamlessaccess to your private balcony showcasing unobstructed panoramic views. Additional highlights include custom curtains, modern light fixtures, 1 owned parking spot, and 1 locker. Ideally located just steps from Yonge St., shops, restaurants, transit, and top-rated schools. This penthouse offers the perfect blend of luxury, comfort, style, and convenience. Move inand start living your dream lifestyle today! (id:60365)
Property Details
| MLS® Number | N12569208 |
| Property Type | Single Family |
| Community Name | Harding |
| AmenitiesNearBy | Hospital, Park, Public Transit |
| CommunityFeatures | Pets Allowed With Restrictions, Community Centre |
| Features | Balcony, Carpet Free |
| ParkingSpaceTotal | 1 |
| PoolType | Indoor Pool, Outdoor Pool |
| ViewType | View |
Building
| BathroomTotal | 2 |
| BedroomsAboveGround | 2 |
| BedroomsTotal | 2 |
| Amenities | Security/concierge, Recreation Centre, Exercise Centre, Storage - Locker |
| BasementType | None |
| CoolingType | Central Air Conditioning, Ventilation System |
| ExteriorFinish | Concrete |
| FlooringType | Vinyl, Ceramic |
| HeatingFuel | Natural Gas |
| HeatingType | Forced Air |
| SizeInterior | 1200 - 1399 Sqft |
| Type | Apartment |
Parking
| Underground | |
| Garage |
Land
| Acreage | No |
| LandAmenities | Hospital, Park, Public Transit |
Rooms
| Level | Type | Length | Width | Dimensions |
|---|---|---|---|---|
| Flat | Foyer | 3.5 m | 2.9 m | 3.5 m x 2.9 m |
| Flat | Living Room | 6.93 m | 3.66 m | 6.93 m x 3.66 m |
| Flat | Dining Room | 3.28 m | 3.2 m | 3.28 m x 3.2 m |
| Flat | Kitchen | 6.7 m | 3.74 m | 6.7 m x 3.74 m |
| Flat | Eating Area | 6.7 m | 5.74 m | 6.7 m x 5.74 m |
| Flat | Primary Bedroom | 4.57 m | 3.2 m | 4.57 m x 3.2 m |
| Flat | Bedroom 2 | 3.65 m | 3.2 m | 3.65 m x 3.2 m |
| Flat | Laundry Room | 3.2 m | 2.79 m | 3.2 m x 2.79 m |
https://www.realtor.ca/real-estate/29129266/ph27-32-clarissa-drive-richmond-hill-harding-harding
Yana Gidalevich
Salesperson
1206 Centre Street
Thornhill, Ontario L4J 3M9

