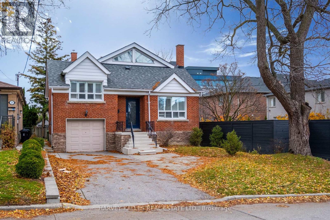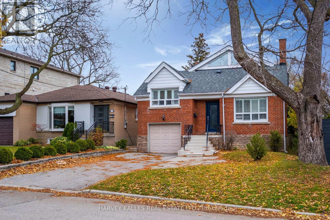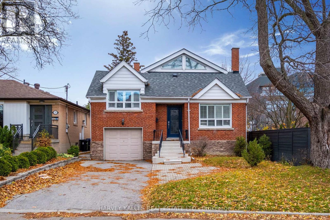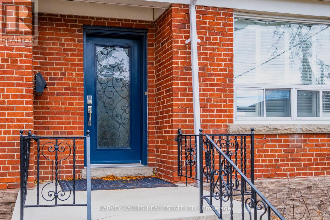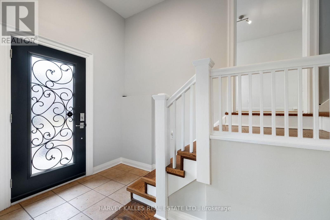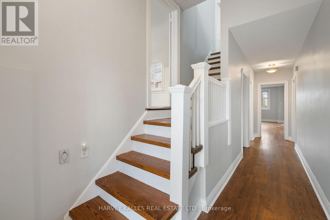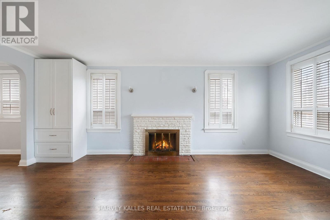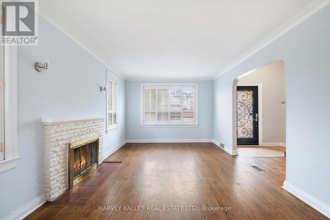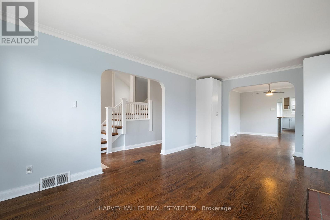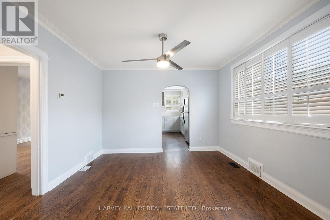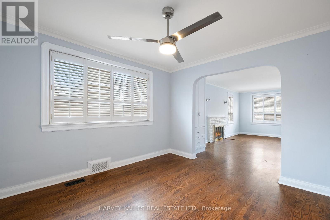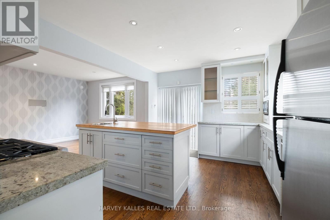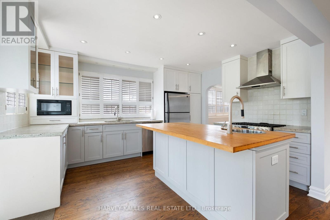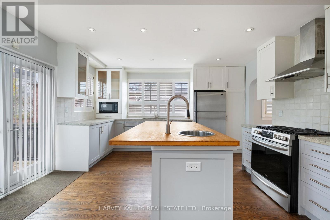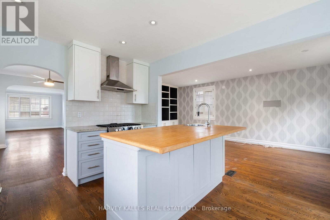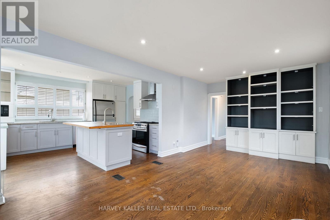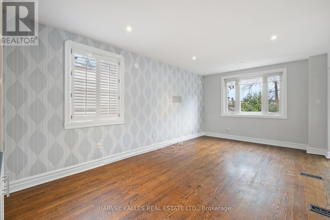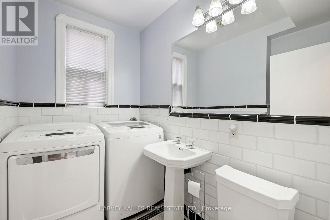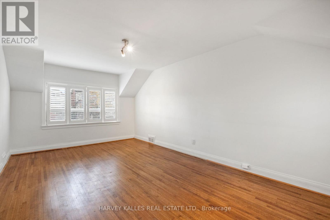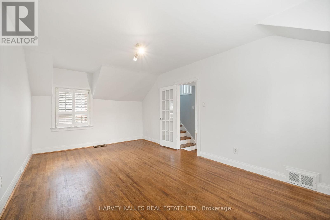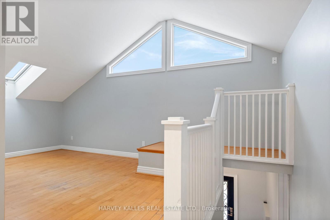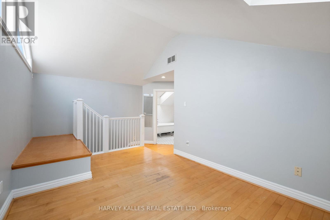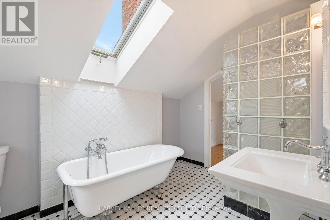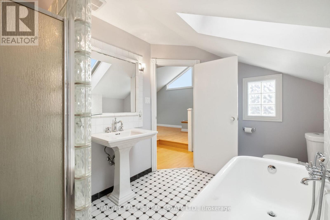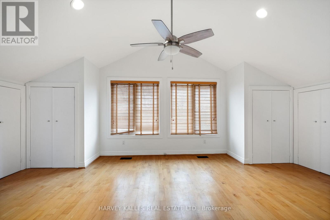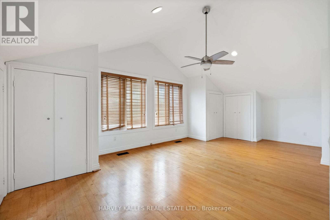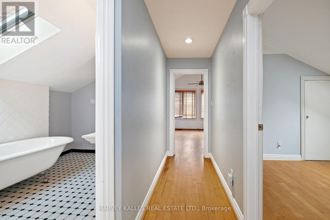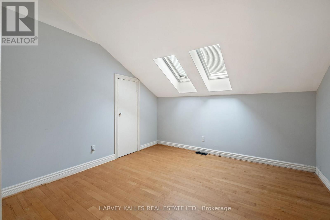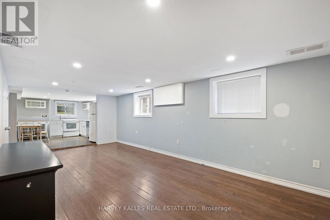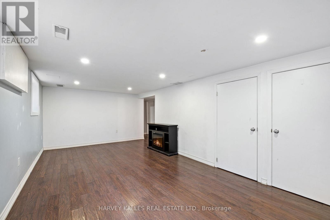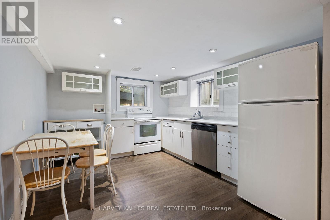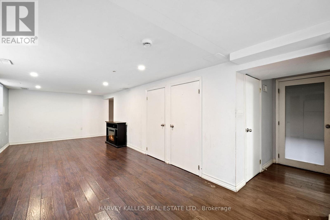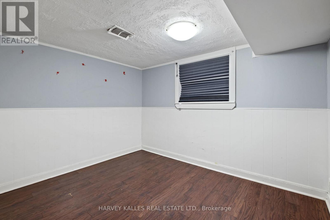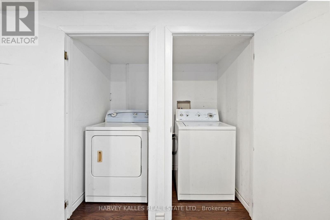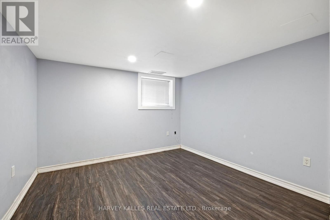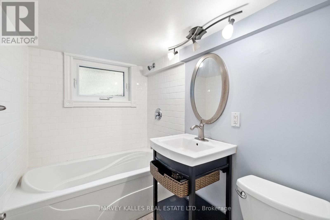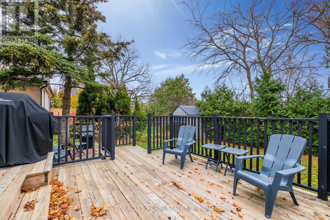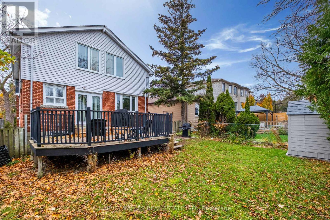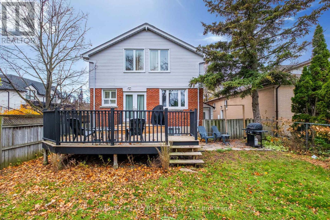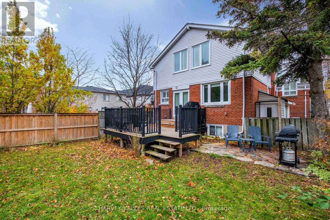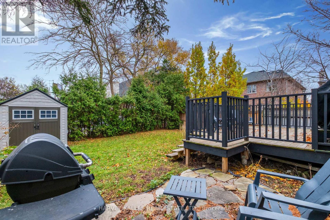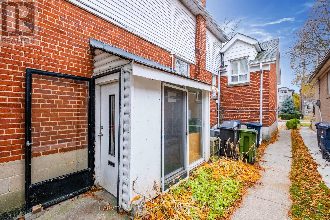21 Kelso Avenue Toronto, Ontario M5M 4C4
$5,500 Monthly
Welcome Home to 21 Kelso Ave. This bright and spacious home offers over 2,200 sq ft. of living space on the upper floors, plus a fully finished in-law suite with its own private entrance and laundry. Located between two major TTC routes and only moments to highway access, the location provides unmatched convenience for commuting and weekend travel. This great home is move-in ready. The versatile layout allows for easy living to suite your family's needs. Walk to the local shops, restaurants, community centre, library, several schools, and nearby places of worship. Well-Positioned just steps to Avenue Rd on a 40 x 120 ft lot, this property is your next step to living in one of the city's most desirable neighbourhoods. (id:60365)
Property Details
| MLS® Number | C12566832 |
| Property Type | Single Family |
| Community Name | Bedford Park-Nortown |
| AmenitiesNearBy | Park, Public Transit, Schools |
| Features | Carpet Free |
| ParkingSpaceTotal | 3 |
| Structure | Deck |
Building
| BathroomTotal | 3 |
| BedroomsAboveGround | 3 |
| BedroomsBelowGround | 2 |
| BedroomsTotal | 5 |
| Appliances | Blinds, Dryer, Two Stoves, Two Washers, Window Coverings, Two Refrigerators |
| BasementDevelopment | Finished |
| BasementFeatures | Apartment In Basement, Walk Out |
| BasementType | N/a, N/a (finished) |
| ConstructionStyleAttachment | Detached |
| CoolingType | Central Air Conditioning |
| ExteriorFinish | Brick |
| FireplacePresent | Yes |
| FlooringType | Hardwood, Laminate |
| FoundationType | Unknown |
| HalfBathTotal | 1 |
| HeatingFuel | Natural Gas |
| HeatingType | Forced Air |
| StoriesTotal | 2 |
| SizeInterior | 2000 - 2500 Sqft |
| Type | House |
| UtilityWater | Municipal Water |
Parking
| Garage |
Land
| Acreage | No |
| FenceType | Fenced Yard |
| LandAmenities | Park, Public Transit, Schools |
| Sewer | Sanitary Sewer |
| SizeDepth | 120 Ft |
| SizeFrontage | 40 Ft |
| SizeIrregular | 40 X 120 Ft |
| SizeTotalText | 40 X 120 Ft |
Rooms
| Level | Type | Length | Width | Dimensions |
|---|---|---|---|---|
| Second Level | Primary Bedroom | 7.01 m | 4.19 m | 7.01 m x 4.19 m |
| Second Level | Bedroom 2 | 3.54 m | 3.52 m | 3.54 m x 3.52 m |
| Second Level | Loft | 6.66 m | 5.74 m | 6.66 m x 5.74 m |
| Lower Level | Primary Bedroom | 3.48 m | 3.37 m | 3.48 m x 3.37 m |
| Lower Level | Bedroom 2 | 3.08 m | 2.8 m | 3.08 m x 2.8 m |
| Lower Level | Utility Room | 2.46 m | 1.95 m | 2.46 m x 1.95 m |
| Lower Level | Recreational, Games Room | 6.65 m | 3.48 m | 6.65 m x 3.48 m |
| Lower Level | Kitchen | 3.99 m | 3.48 m | 3.99 m x 3.48 m |
| Main Level | Living Room | 5.84 m | 3.46 m | 5.84 m x 3.46 m |
| Main Level | Dining Room | 3.69 m | 3.46 m | 3.69 m x 3.46 m |
| Main Level | Kitchen | 4.38 m | 3.46 m | 4.38 m x 3.46 m |
| Main Level | Family Room | 6.14 m | 3.45 m | 6.14 m x 3.45 m |
| In Between | Bedroom 3 | 6.13 m | 3.92 m | 6.13 m x 3.92 m |
Zack Fenwick
Salesperson
2145 Avenue Road
Toronto, Ontario M5M 4B2
Erin Fenwick
Salesperson
2145 Avenue Road
Toronto, Ontario M5M 4B2

