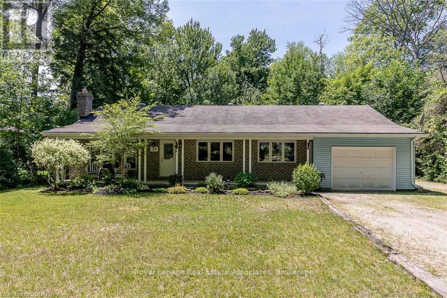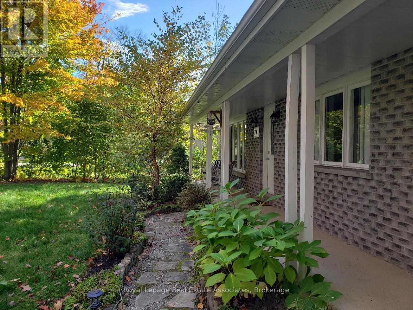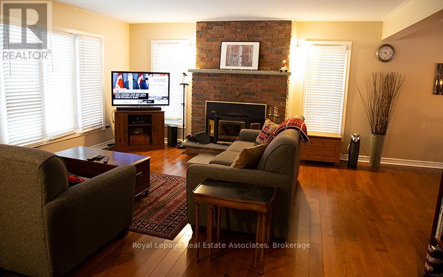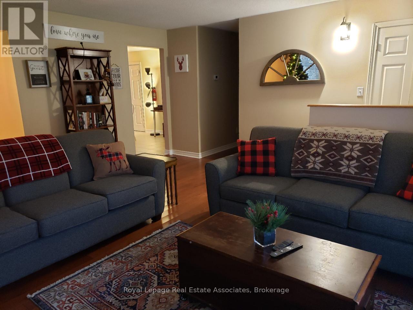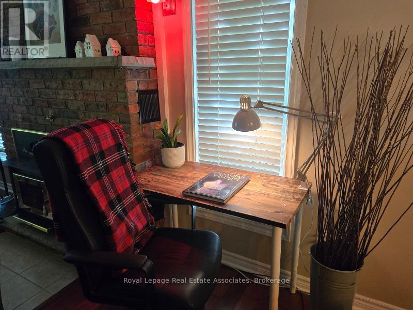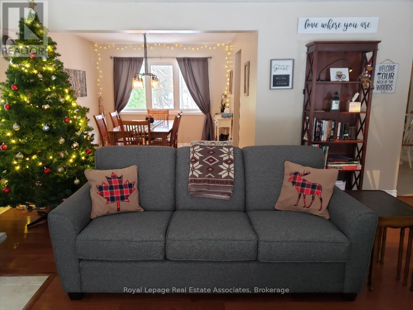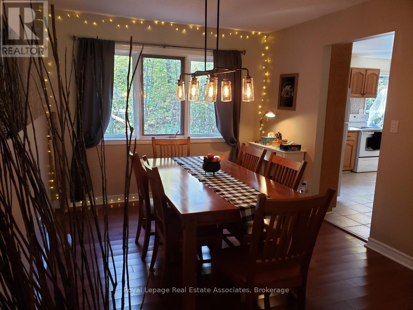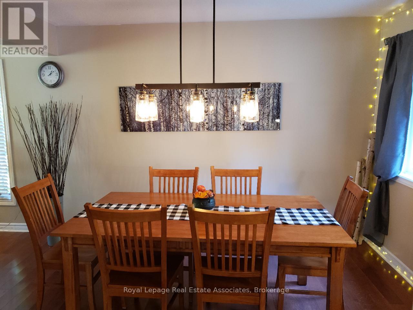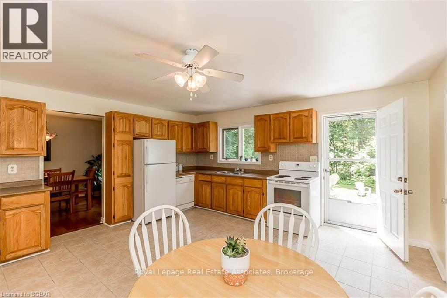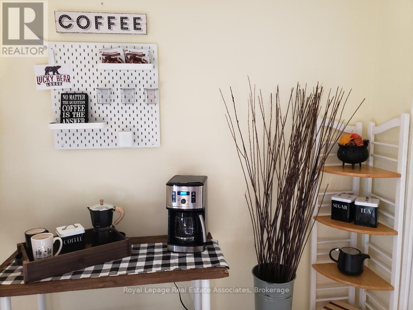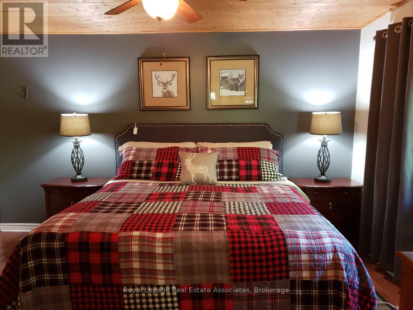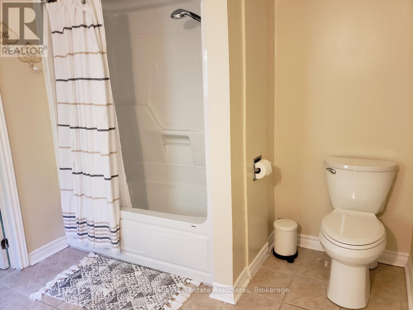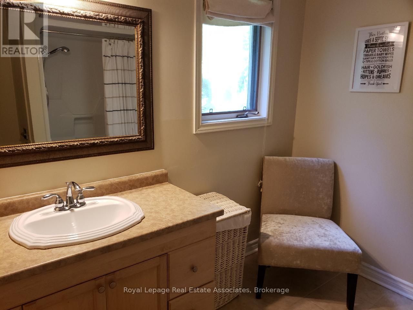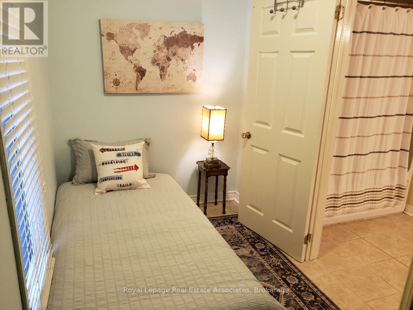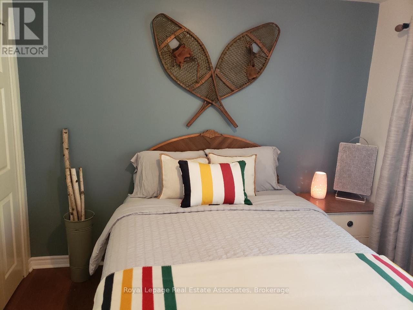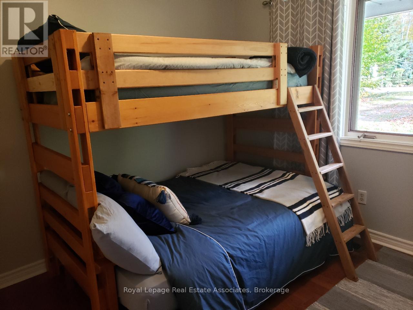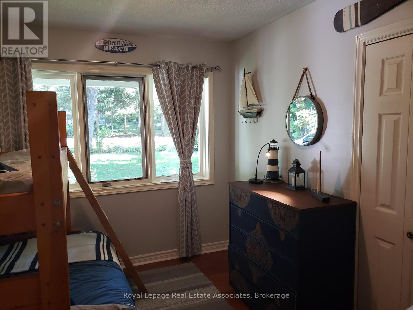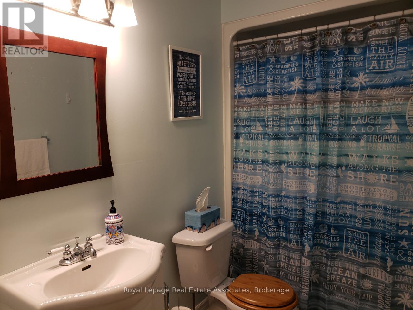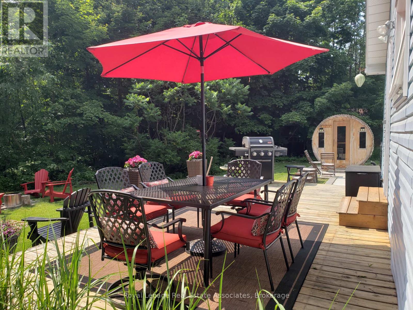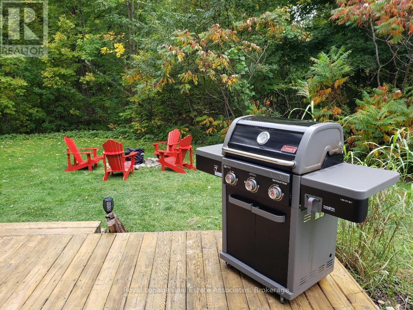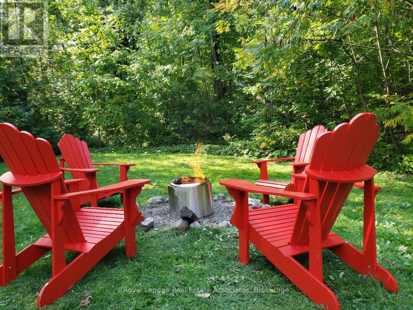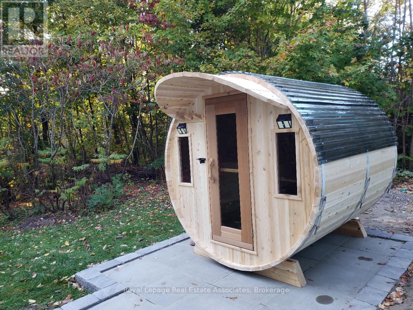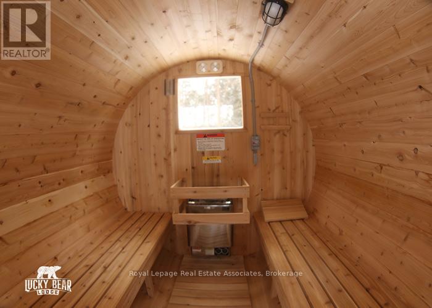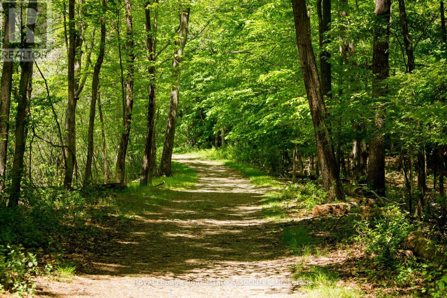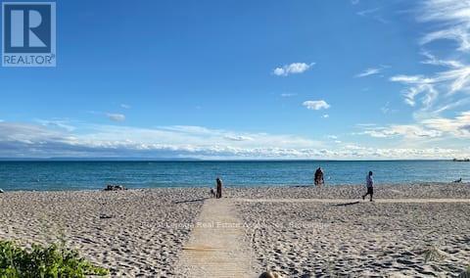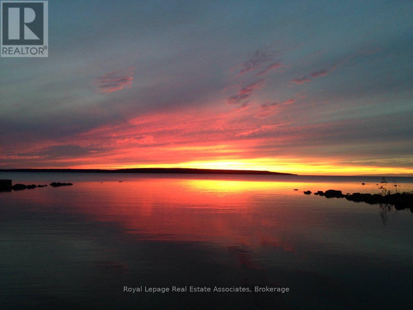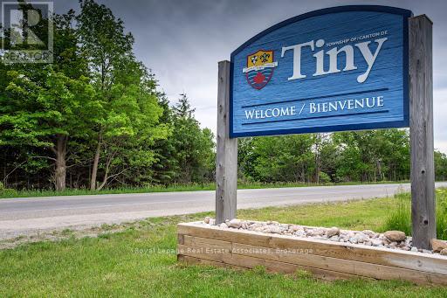74 Moreau Parkway Tiny, Ontario L9M 0H3
$2,500 Monthly
***GETAWAY to GEORGIAN BAY*** Picture living your best life in Tiny Township, tucked away on a secluded wooded lot just a short walk from Lafontaine Beach! Enjoy year-round living in this charming ranch-style bungalow featuring 3 BEDROOMS 2 FULL BATHROOMS and over 1,600 SqFt of comfortable living space. Carpet-free and functional layout - the spacious Living Room has a cozy wood fireplace for chilly winter nights, while the formal Dining Room is perfect for entertaining guests. Primary Bedroom has a 4-PC Ensuite and bonus Den space, could be Home Office! Massive Kitchen has a convenient walk-out to the back deck, as well as a Pantry and Laundry. This amazing private backyard has a BBQ, Dining area, Sauna and Firepit - all perfect for fabulous summer parties! Wellness enthusiasts and Outdoor adventurers will thrive with all the benefits that this nature-centered property provides. High-speed Internet & Municipal Water are included with Rent, as well as additional Storage in the Garage + 4 Car Parking on the driveway! (Gas & Hydro utilities are not included.) Only 90 minutes from the GTA, this rural getaway is just what you need to slow down your pace and enjoy the peace that lake life provides!! (id:60365)
Property Details
| MLS® Number | S12566872 |
| Property Type | Single Family |
| Community Name | Rural Tiny |
| AmenitiesNearBy | Beach, Park |
| CommunicationType | High Speed Internet |
| Features | Carpet Free, In Suite Laundry, Sauna |
| ParkingSpaceTotal | 4 |
| Structure | Deck, Porch |
Building
| BathroomTotal | 2 |
| BedroomsAboveGround | 3 |
| BedroomsTotal | 3 |
| Appliances | Water Softener, Water Heater, All, Dishwasher, Dryer, Sauna, Stove, Washer, Window Coverings, Refrigerator |
| ArchitecturalStyle | Bungalow |
| BasementDevelopment | Unfinished |
| BasementType | Crawl Space (unfinished) |
| ConstructionStyleAttachment | Detached |
| CoolingType | Central Air Conditioning |
| ExteriorFinish | Vinyl Siding, Brick |
| FireplacePresent | Yes |
| FireplaceTotal | 1 |
| FireplaceType | Woodstove |
| FlooringType | Tile, Hardwood |
| FoundationType | Block |
| HeatingFuel | Natural Gas |
| HeatingType | Forced Air |
| StoriesTotal | 1 |
| SizeInterior | 1500 - 2000 Sqft |
| Type | House |
| UtilityWater | Municipal Water |
Parking
| Attached Garage | |
| Garage |
Land
| Acreage | No |
| LandAmenities | Beach, Park |
| Sewer | Septic System |
| SizeDepth | 140 Ft |
| SizeFrontage | 100 Ft |
| SizeIrregular | 100 X 140 Ft |
| SizeTotalText | 100 X 140 Ft|under 1/2 Acre |
Rooms
| Level | Type | Length | Width | Dimensions |
|---|---|---|---|---|
| Main Level | Bathroom | 1.52 m | 2.43 m | 1.52 m x 2.43 m |
| Main Level | Kitchen | 4.83 m | 4.8 m | 4.83 m x 4.8 m |
| Main Level | Dining Room | 3.73 m | 3.02 m | 3.73 m x 3.02 m |
| Main Level | Living Room | 4.93 m | 4.62 m | 4.93 m x 4.62 m |
| Main Level | Den | 3.28 m | 1.83 m | 3.28 m x 1.83 m |
| Main Level | Laundry Room | 2.69 m | 1.57 m | 2.69 m x 1.57 m |
| Main Level | Primary Bedroom | 3.89 m | 3.33 m | 3.89 m x 3.33 m |
| Main Level | Bedroom | 3.28 m | 3 m | 3.28 m x 3 m |
| Main Level | Bedroom | 3.05 m | 2.9 m | 3.05 m x 2.9 m |
| Main Level | Bathroom | 1.52 m | 2.43 m | 1.52 m x 2.43 m |
https://www.realtor.ca/real-estate/29126755/74-moreau-parkway-tiny-rural-tiny
Telma Melo
Salesperson
7145 West Credit Ave B1 #100
Mississauga, Ontario L5N 6J7

