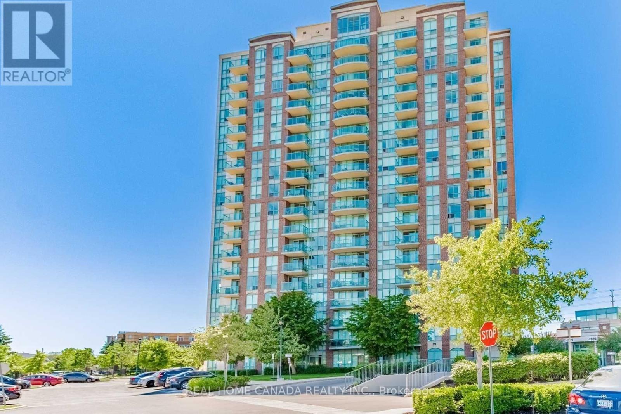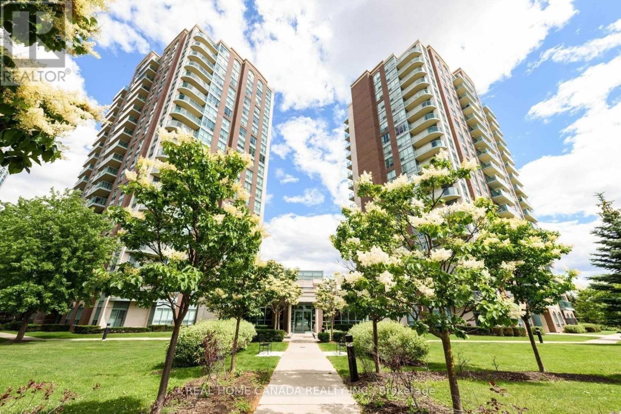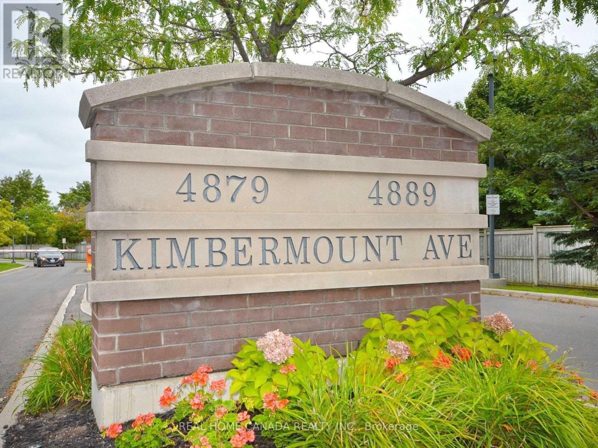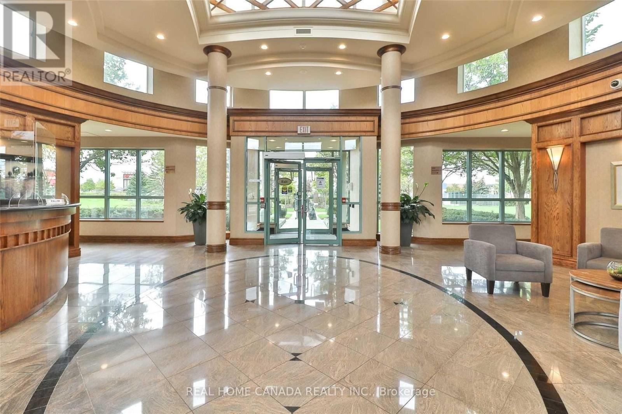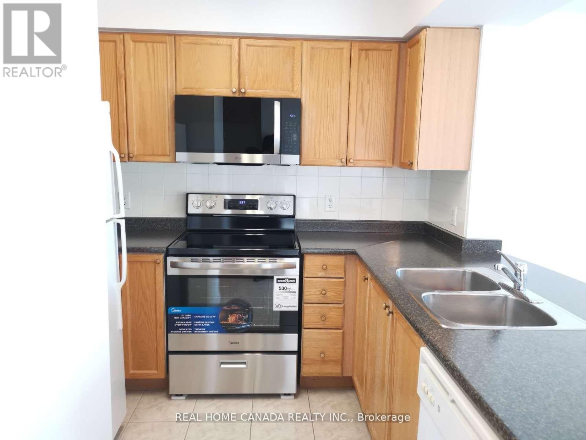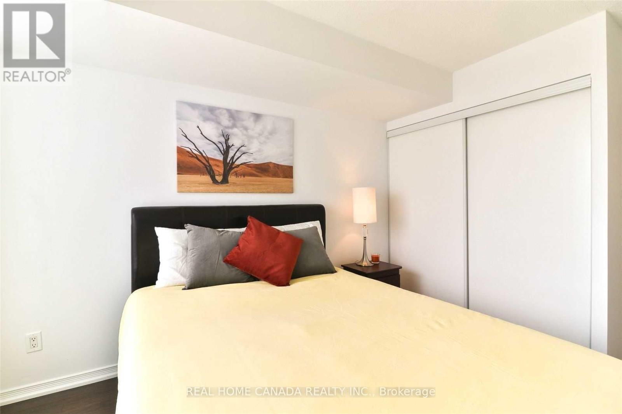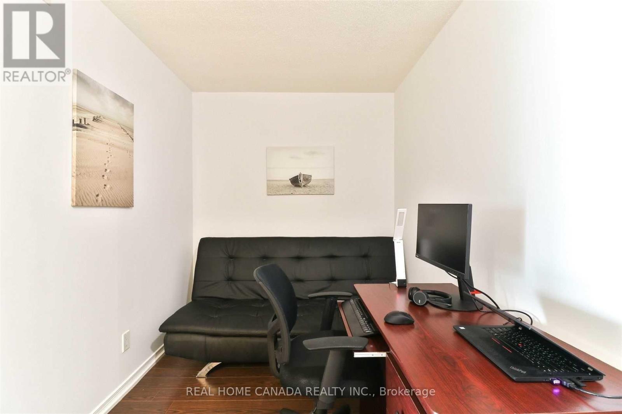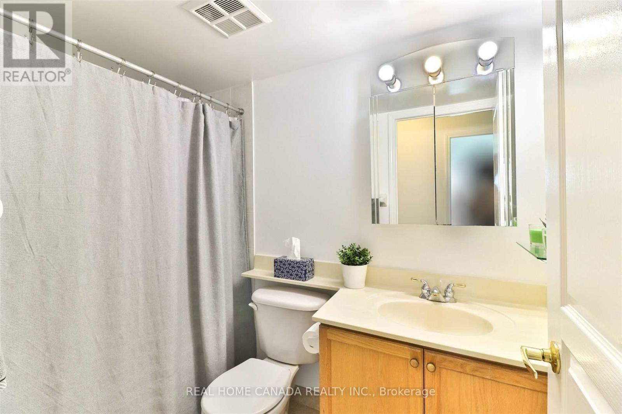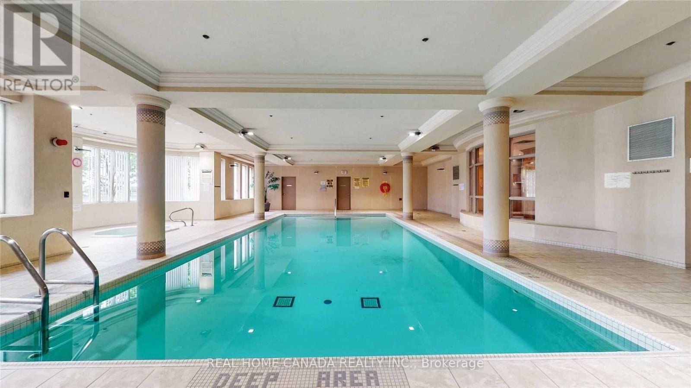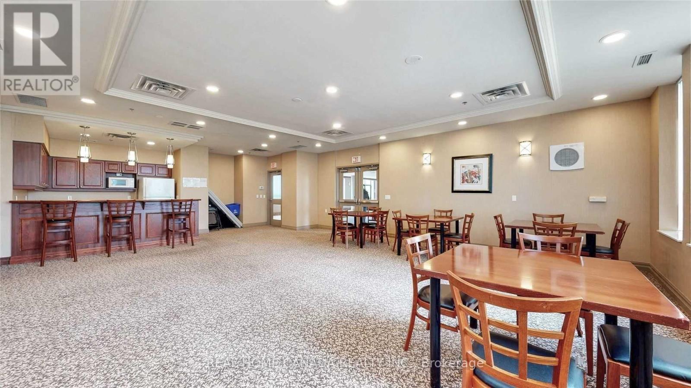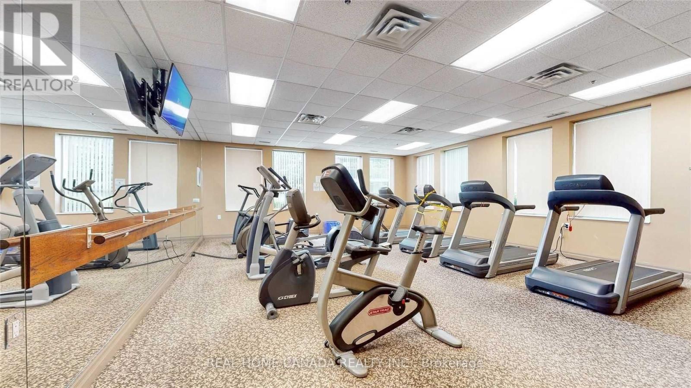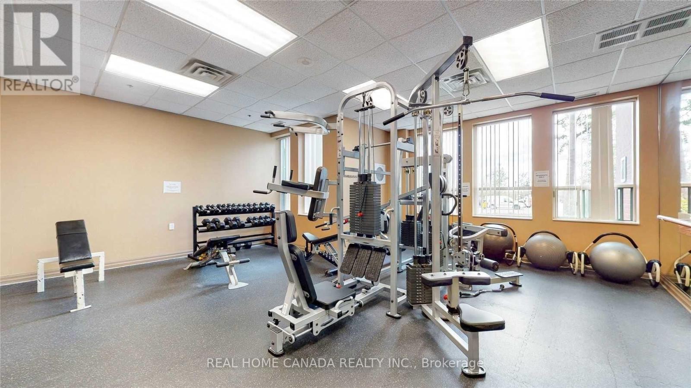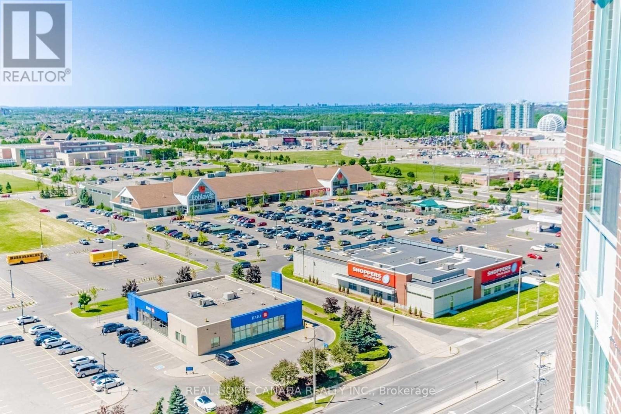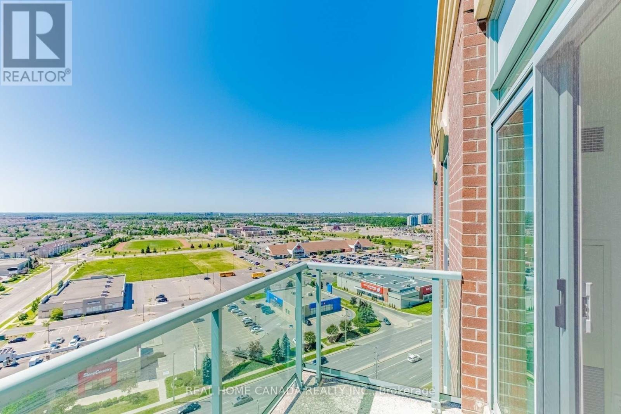1802 - 4879 Kimbermount Avenue Mississauga, Ontario L5M 7R8
$549,000Maintenance, Common Area Maintenance, Heat, Electricity, Insurance, Parking, Water
$654 Monthly
Maintenance, Common Area Maintenance, Heat, Electricity, Insurance, Parking, Water
$654 MonthlyWelcome home, Look No Further Than This Large 1+1 Bedroom At Papillion Place In The Heart Of Central Erin Mills. High Demanding John Fraser/ Gonzaga High School Area, Open Concept Living W/ Very Functional Layout. Master Bedroom W/ Double Closet. The Large Den Can Be Used As 2nd Room, Dining Rm Or Home Office! Spacious Kitchen W/ Double Sink, Breakfast Bar & Ample Storage. Move-In Ready! *Maintenance Fees Cover Water & Heat & Hydro! Super Convenient Location. Den Perfect For Working From Home. Walk To Shopping Including Loblaw, Walmart, Nations, Banks And Erin Mills Town Center, Restaurants, Public Transit, And Hospital. Quick Access To 403/407.Building Amenities : Indoor Pool, Hot Tub, Gym, Rec Rm, Guest Suites, Party Rms, Sauna, Roof Top Balcony, Billiards, Virtual Golf, Movie Theatre, 24 Hrs Security Guard & Much More. (id:60365)
Property Details
| MLS® Number | W12566782 |
| Property Type | Single Family |
| Community Name | Central Erin Mills |
| CommunityFeatures | Pets Allowed With Restrictions |
| Features | Balcony |
| ParkingSpaceTotal | 1 |
Building
| BathroomTotal | 1 |
| BedroomsAboveGround | 1 |
| BedroomsBelowGround | 1 |
| BedroomsTotal | 2 |
| Amenities | Storage - Locker |
| Appliances | Dishwasher, Dryer, Microwave, Stove, Washer, Window Coverings, Refrigerator |
| BasementType | None |
| CoolingType | Central Air Conditioning |
| ExteriorFinish | Brick |
| FlooringType | Laminate |
| HeatingFuel | Natural Gas |
| HeatingType | Forced Air |
| SizeInterior | 600 - 699 Sqft |
| Type | Apartment |
Parking
| Underground | |
| Garage |
Land
| Acreage | No |
Rooms
| Level | Type | Length | Width | Dimensions |
|---|---|---|---|---|
| Ground Level | Living Room | 5.64 m | 3.11 m | 5.64 m x 3.11 m |
| Ground Level | Dining Room | 5.64 m | 3.11 m | 5.64 m x 3.11 m |
| Ground Level | Bedroom | 3.35 m | 2.92 m | 3.35 m x 2.92 m |
| Ground Level | Den | 2.44 m | 2.13 m | 2.44 m x 2.13 m |
Tiger Guo
Broker of Record
29-1100 Central Parkway W 2nd Flr
Mississauga, Ontario L5C 4E5

