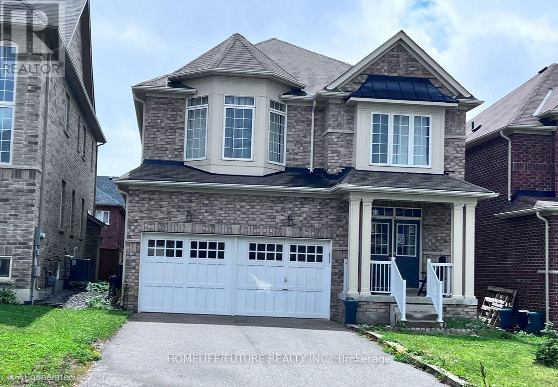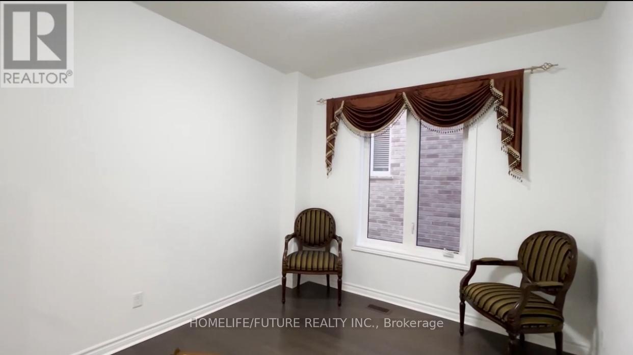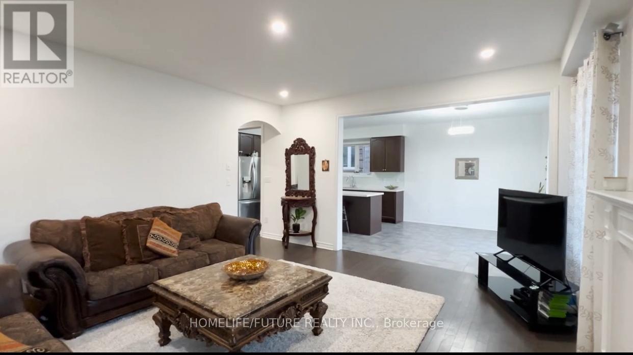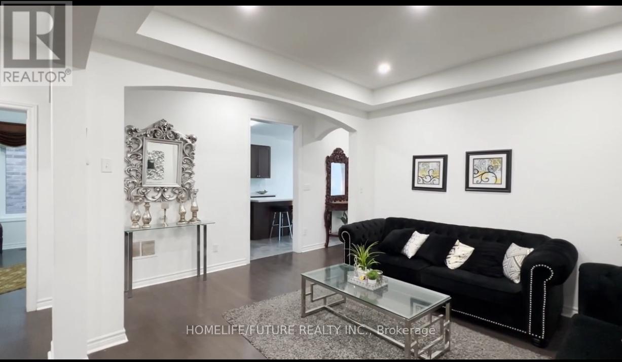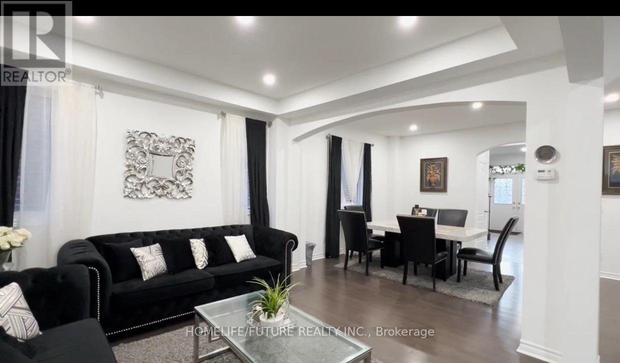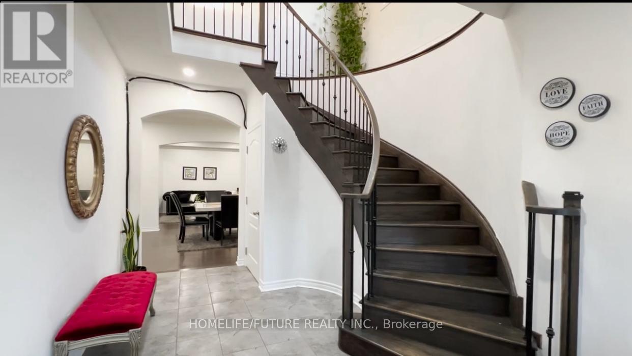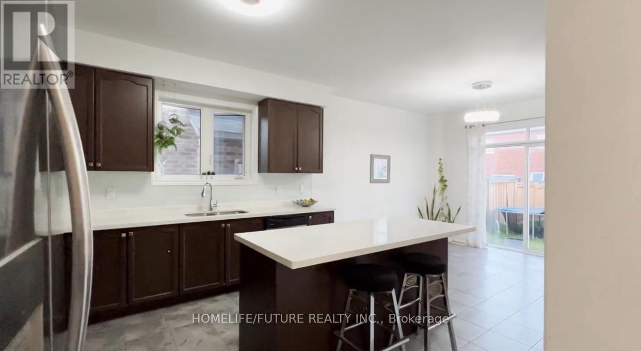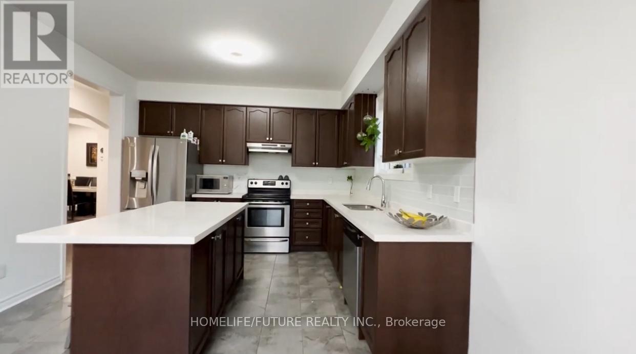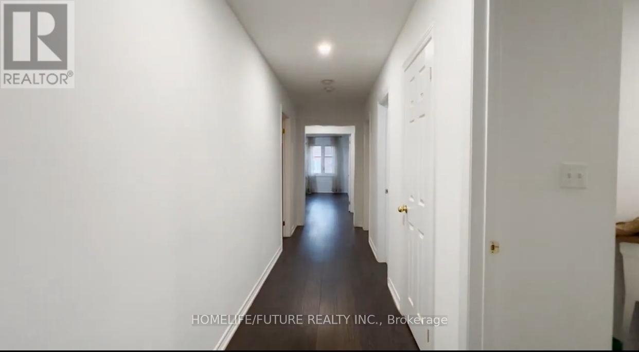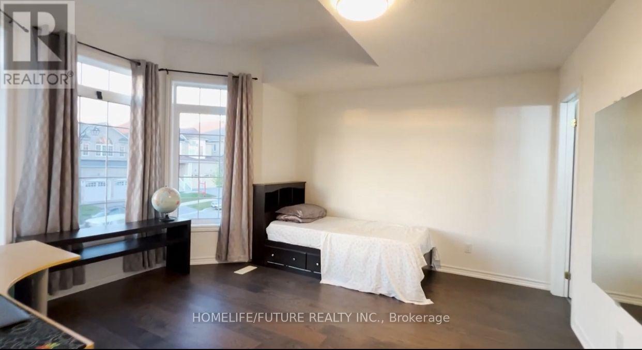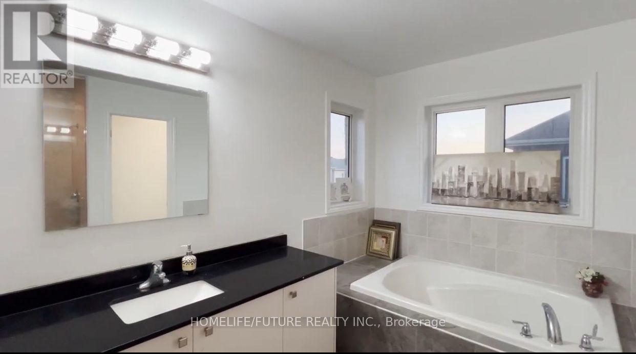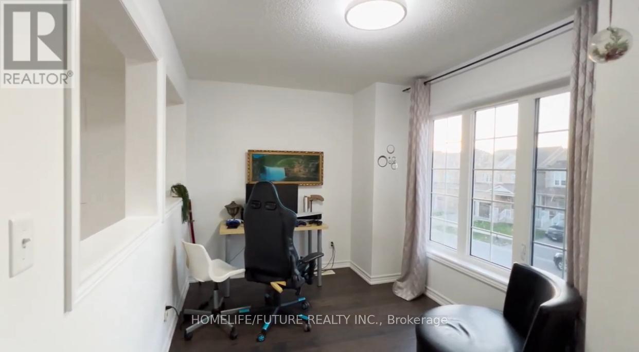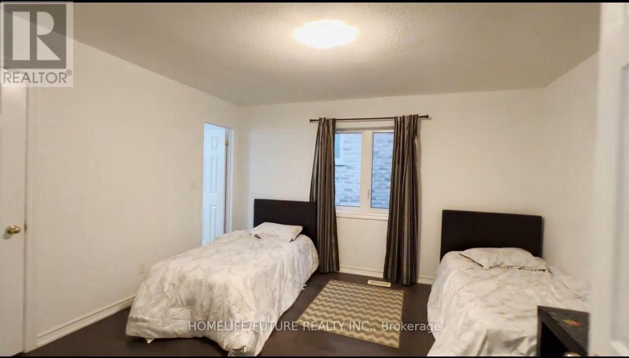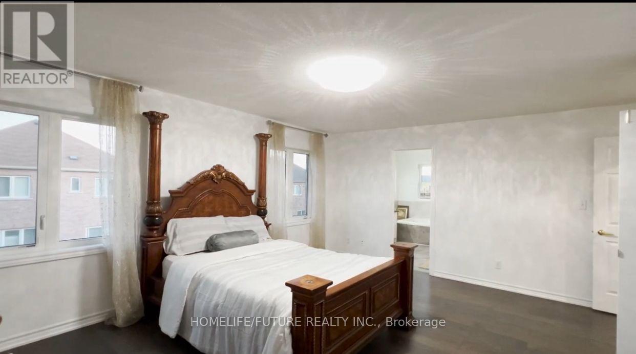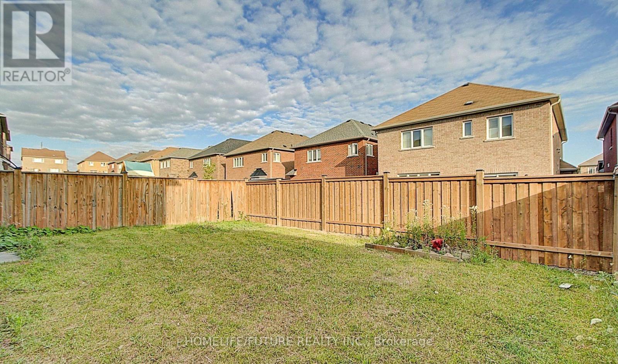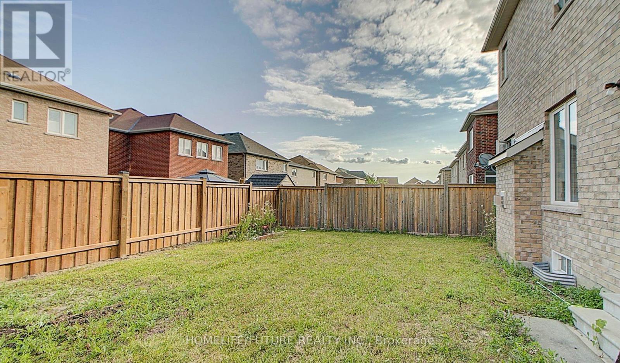Main - 992 Wrenwood Drive Oshawa, Ontario L1K 0Y1
$3,100 Monthly
Beautiful, Spacious 4-Bedroom, 4-Washroom Home For Lease In Desirable North Oshawa, Offering Over 3000 Sq Ft Of Living Space In A Family-Friendly Neighbourhood. This Bright, Well-Maintained Home Features Generous Principal Rooms, An Open-Concept Layout, And Plenty Of Space For Living, Working, And Entertaining. Durham College, And Ontario Tech University Are Just Access Through A Public Transportation. Fantastic Location Close To Maxwell Heights Secondary School, Public Schools, Parks, Library, Delpark Community Centre, Shopping Mall, Banks, And All Amenities. Easy Access To Hwy 407 & 401 Makes Commuting A Breeze. Perfect For A Quiet, Responsible Family Looking For A Quality Home In A Great Area. Outdoor Parks And Trails Are Close, And Public Transit Is Within Walking Distance, Providing Direct Routes To GO Transit And Downtown Oshawa. Local Gyms And Essential Services Are Also Nearby. Main & 2nd Floor Only - Basement Not Included. Tenant To Pay 70% Of All Utilities. No Smoking. AAA+ Tenants Only. (id:60365)
Property Details
| MLS® Number | E12567900 |
| Property Type | Single Family |
| Community Name | Taunton |
| EquipmentType | Water Heater |
| ParkingSpaceTotal | 4 |
| RentalEquipmentType | Water Heater |
Building
| BathroomTotal | 4 |
| BedroomsAboveGround | 4 |
| BedroomsBelowGround | 1 |
| BedroomsTotal | 5 |
| Appliances | Dryer, Furniture, Hood Fan, Stove, Washer, Refrigerator |
| BasementType | None |
| ConstructionStyleAttachment | Detached |
| CoolingType | Central Air Conditioning |
| ExteriorFinish | Brick |
| FireplacePresent | Yes |
| FlooringType | Hardwood, Ceramic |
| FoundationType | Concrete |
| HalfBathTotal | 1 |
| HeatingFuel | Natural Gas |
| HeatingType | Forced Air |
| StoriesTotal | 2 |
| SizeInterior | 3000 - 3500 Sqft |
| Type | House |
| UtilityWater | Municipal Water |
Parking
| Attached Garage | |
| Garage |
Land
| Acreage | No |
| Sewer | Sanitary Sewer |
| SizeTotalText | Under 1/2 Acre |
Rooms
| Level | Type | Length | Width | Dimensions |
|---|---|---|---|---|
| Second Level | Bedroom 2 | 4.34 m | 3.34 m | 4.34 m x 3.34 m |
| Second Level | Bedroom 3 | 4.45 m | 3.34 m | 4.45 m x 3.34 m |
| Second Level | Bedroom 4 | 4.27 m | 3.39 m | 4.27 m x 3.39 m |
| Second Level | Office | 4.25 m | 2.13 m | 4.25 m x 2.13 m |
| Main Level | Living Room | 4.97 m | 3.49 m | 4.97 m x 3.49 m |
| Main Level | Dining Room | 3.64 m | 3.64 m | 3.64 m x 3.64 m |
| Main Level | Library | 3.64 m | 3.04 m | 3.64 m x 3.04 m |
| Main Level | Family Room | 4.97 m | 4.71 m | 4.97 m x 4.71 m |
| Main Level | Kitchen | 3.64 m | 3.64 m | 3.64 m x 3.64 m |
| Main Level | Primary Bedroom | 5.29 m | 4.1 m | 5.29 m x 4.1 m |
https://www.realtor.ca/real-estate/29127754/main-992-wrenwood-drive-oshawa-taunton-taunton
Anto Peter
Salesperson
7 Eastvale Drive Unit 205
Markham, Ontario L3S 4N8

