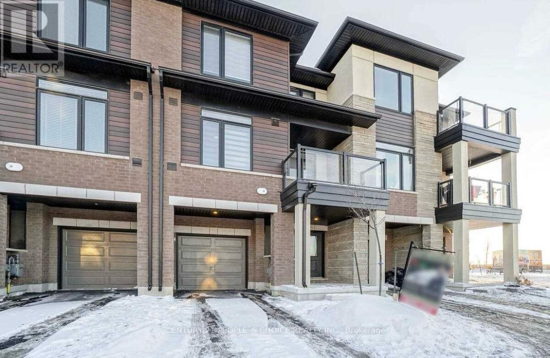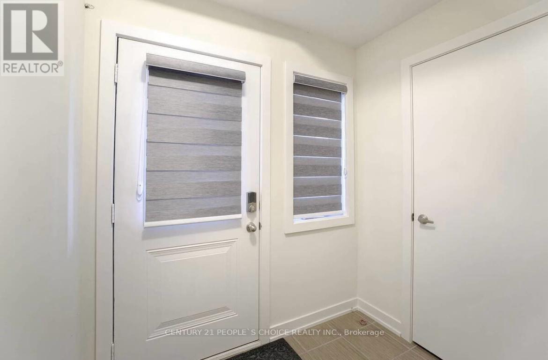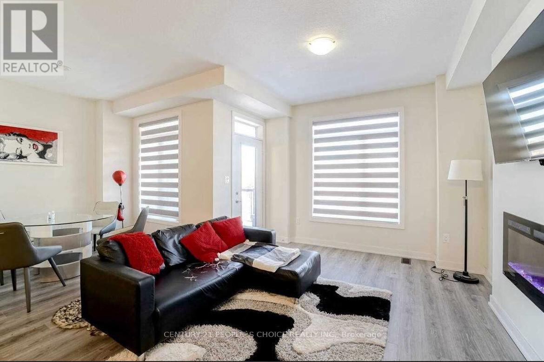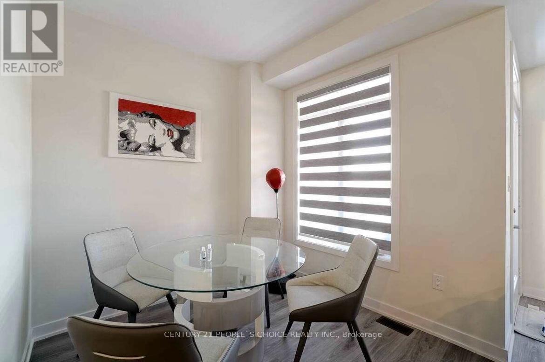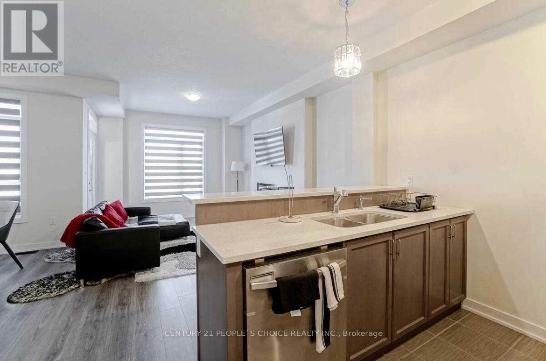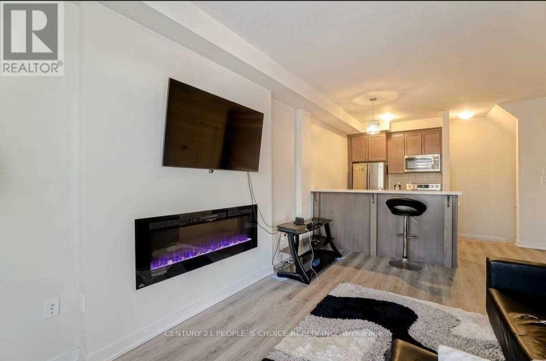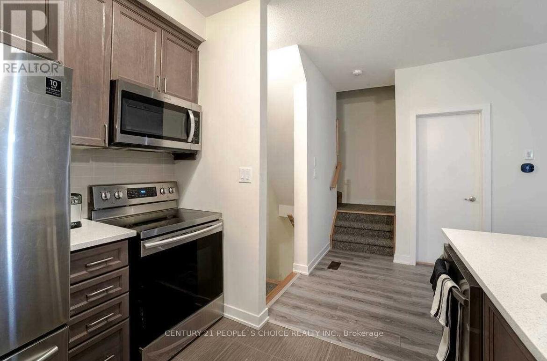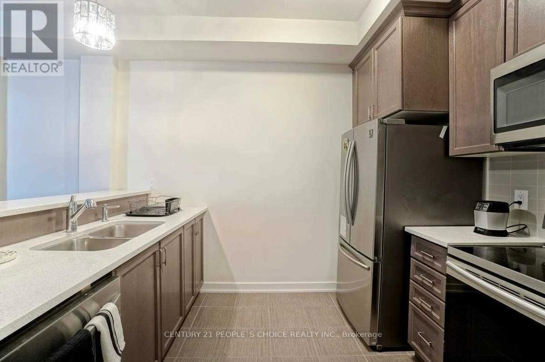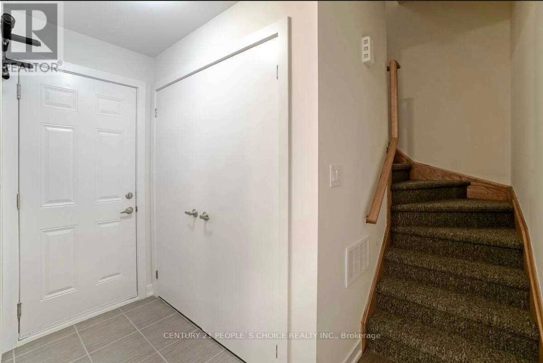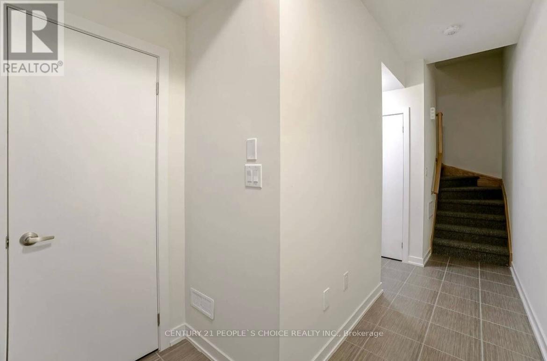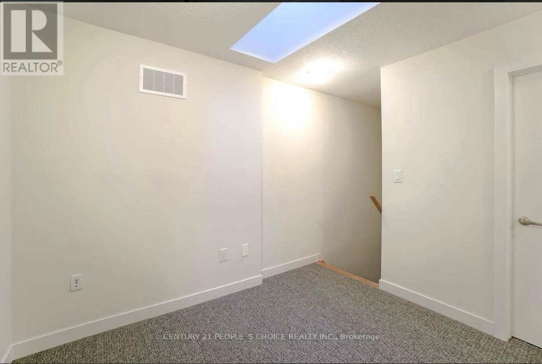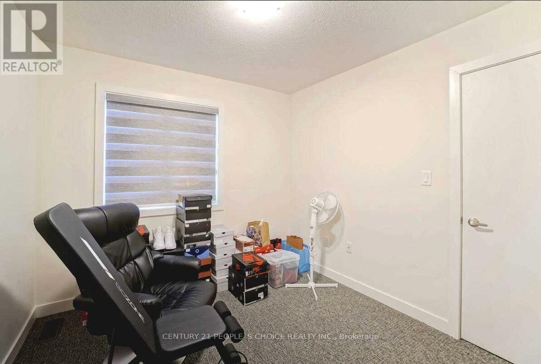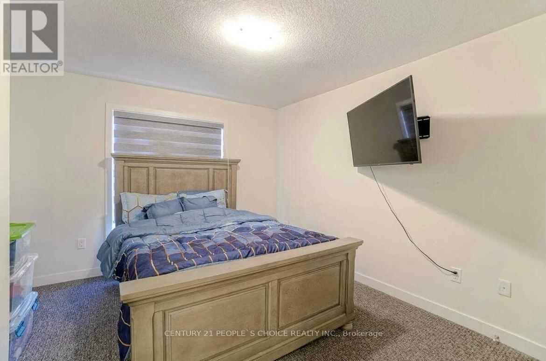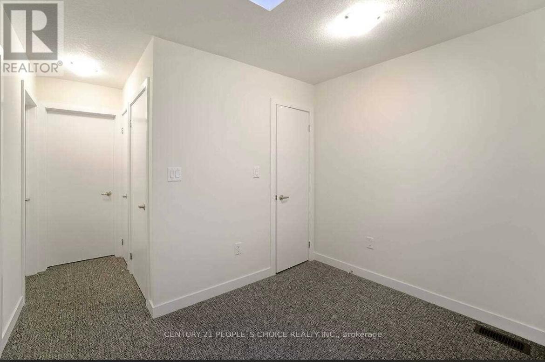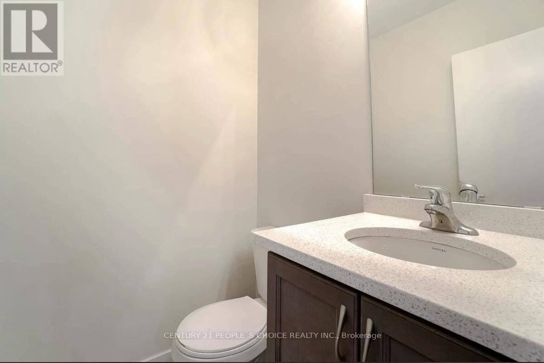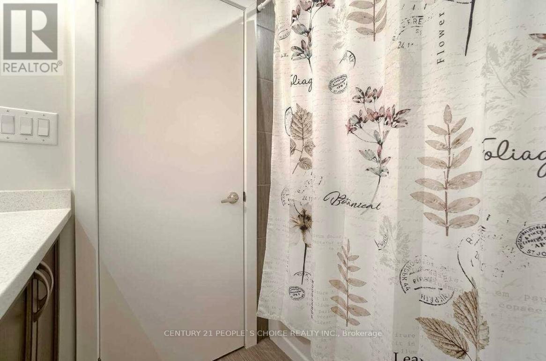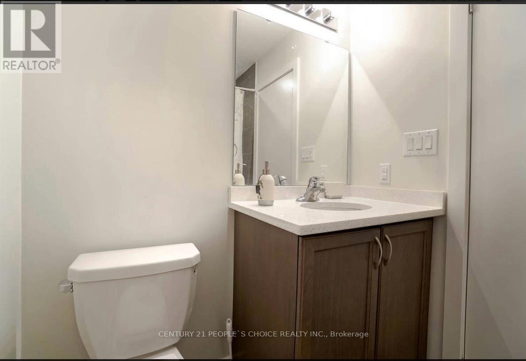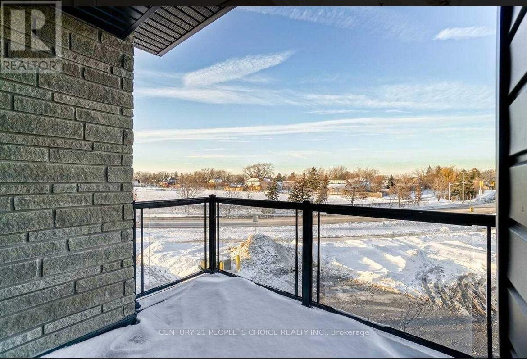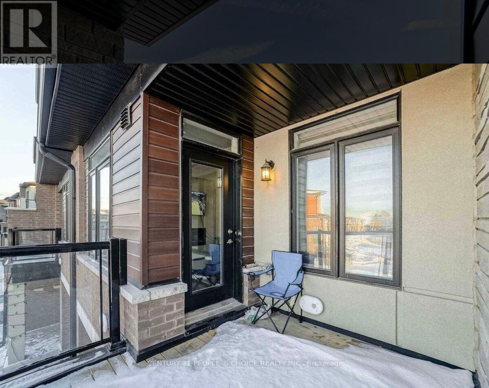101 - 590 North Service Road Hamilton, Ontario L8E 0K5
3 Bedroom
2 Bathroom
1100 - 1500 sqft
Fireplace
Central Air Conditioning
Forced Air
$2,500 Monthly
Discover the perfect blend of modern living and natural beauty in this stunning townhome located in the sought-after Stoney Creek area. this home offers a bright and spacious living area, complete with a stylish kitchen featuring granite countertop and sleek stainless-steel appliances. Step out onto a beautiful balcony from the inviting living and dining room, perfect for enjoying the scenery. Upper floor features Aden with skylight and laundry. Deep/Appropriately cleaned. Convenient location close to QEW, go station, shopping and steps away from Lake Ontario. (id:60365)
Property Details
| MLS® Number | X12568586 |
| Property Type | Single Family |
| Community Name | Stoney Creek |
| EquipmentType | Water Heater |
| Features | Carpet Free |
| ParkingSpaceTotal | 2 |
| RentalEquipmentType | Water Heater |
Building
| BathroomTotal | 2 |
| BedroomsAboveGround | 2 |
| BedroomsBelowGround | 1 |
| BedroomsTotal | 3 |
| Appliances | Dishwasher, Dryer, Stove, Washer, Window Coverings, Refrigerator |
| BasementType | None |
| ConstructionStyleAttachment | Attached |
| CoolingType | Central Air Conditioning |
| ExteriorFinish | Brick, Stucco |
| FireplacePresent | Yes |
| FlooringType | Laminate |
| FoundationType | Concrete |
| HalfBathTotal | 1 |
| HeatingFuel | Natural Gas |
| HeatingType | Forced Air |
| StoriesTotal | 3 |
| SizeInterior | 1100 - 1500 Sqft |
| Type | Row / Townhouse |
| UtilityWater | Municipal Water |
Parking
| Attached Garage | |
| Garage |
Land
| Acreage | No |
| Sewer | Sanitary Sewer |
| SizeDepth | 40 Ft ,4 In |
| SizeFrontage | 20 Ft ,4 In |
| SizeIrregular | 20.4 X 40.4 Ft |
| SizeTotalText | 20.4 X 40.4 Ft |
Rooms
| Level | Type | Length | Width | Dimensions |
|---|---|---|---|---|
| Second Level | Other | 2.74 m | 2.26 m | 2.74 m x 2.26 m |
| Second Level | Dining Room | 4.27 m | 2.41 m | 4.27 m x 2.41 m |
| Second Level | Living Room | 4.91 m | 3.54 m | 4.91 m x 3.54 m |
| Second Level | Kitchen | 2.77 m | 2.26 m | 2.77 m x 2.26 m |
| Third Level | Den | 3.05 m | 2.8 m | 3.05 m x 2.8 m |
| Third Level | Primary Bedroom | 3.66 m | 3.05 m | 3.66 m x 3.05 m |
| Third Level | Bedroom 2 | 3.17 m | 2.83 m | 3.17 m x 2.83 m |
| Third Level | Laundry Room | Measurements not available | ||
| Third Level | Bathroom | Measurements not available | ||
| Ground Level | Foyer | Measurements not available |
Harleen Kaur Bindra
Salesperson
Century 21 People's Choice Realty Inc.
1780 Albion Road Unit 2 & 3
Toronto, Ontario M9V 1C1
1780 Albion Road Unit 2 & 3
Toronto, Ontario M9V 1C1

