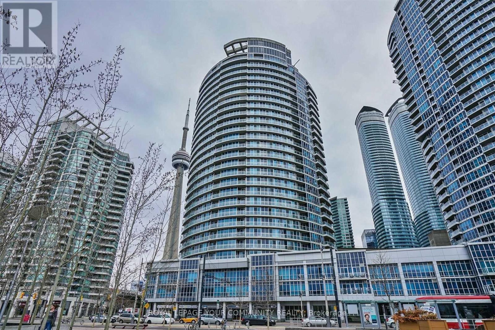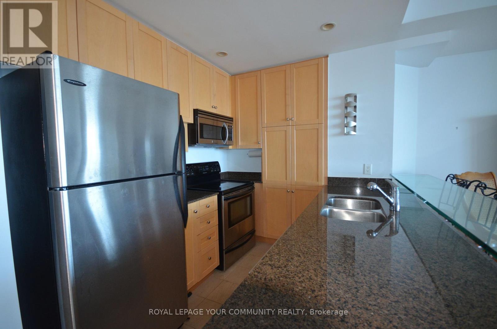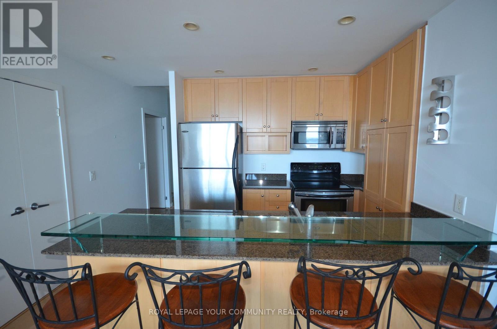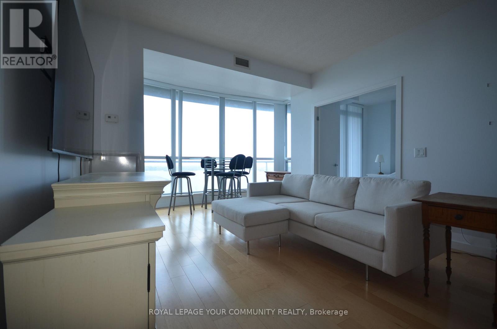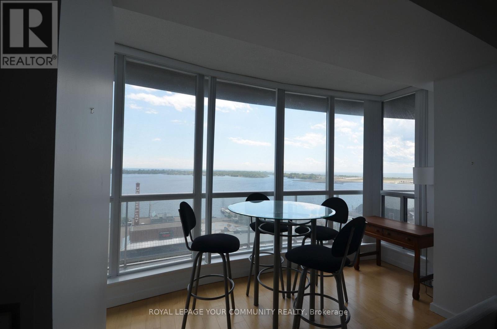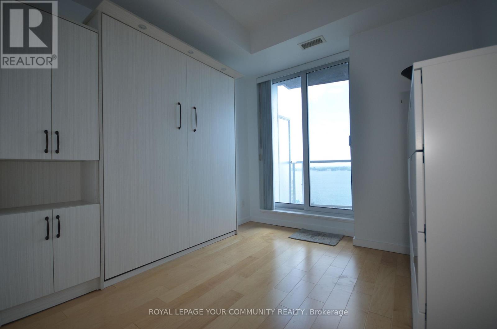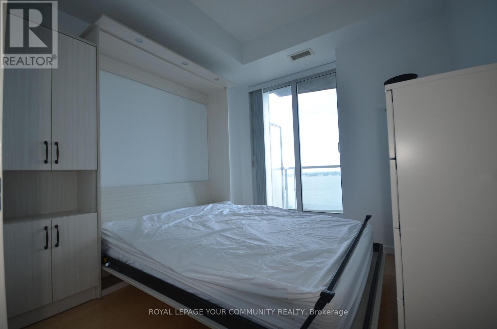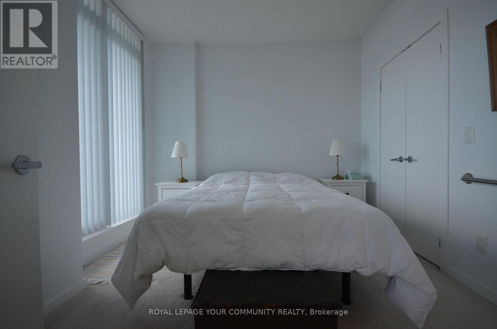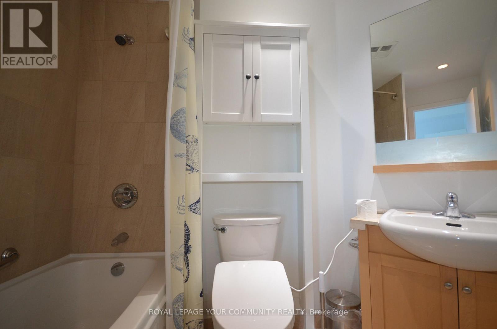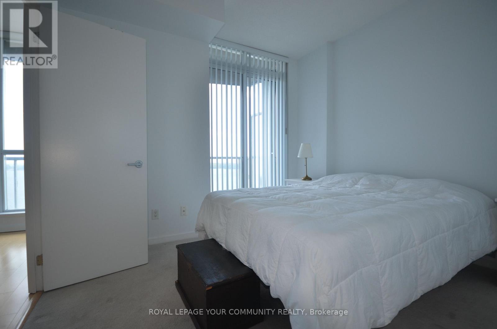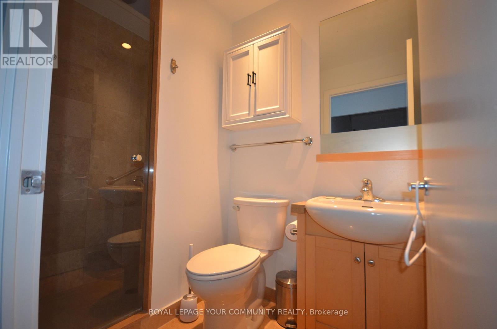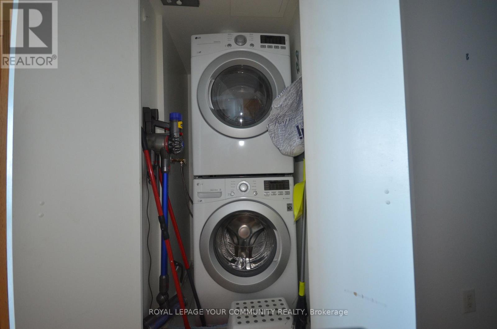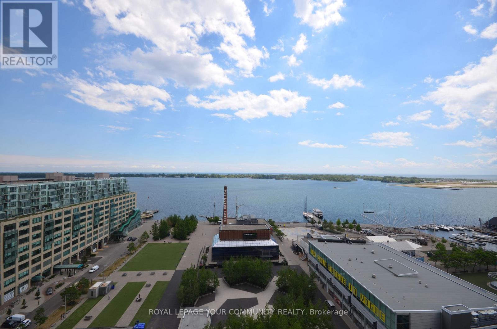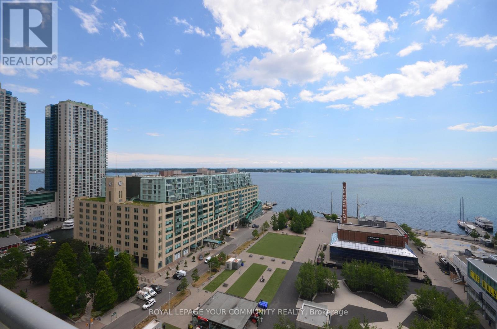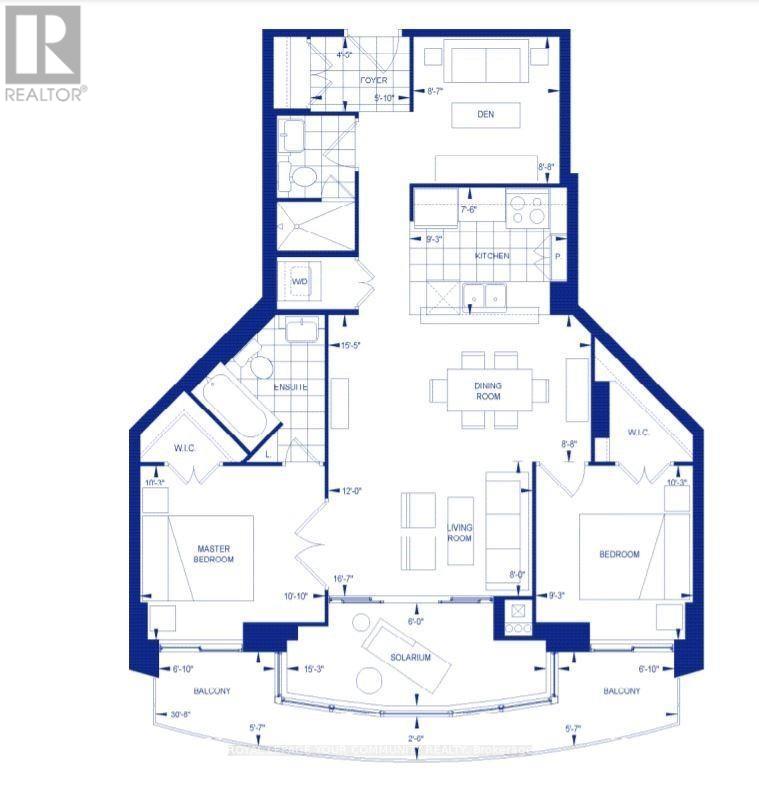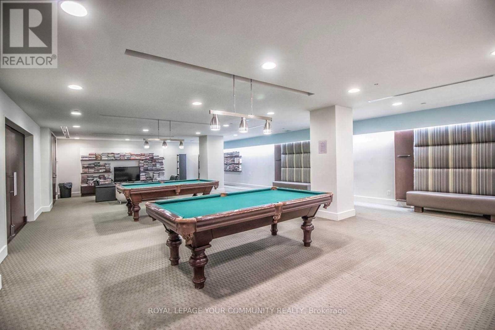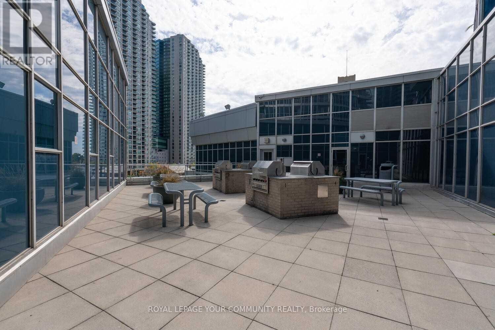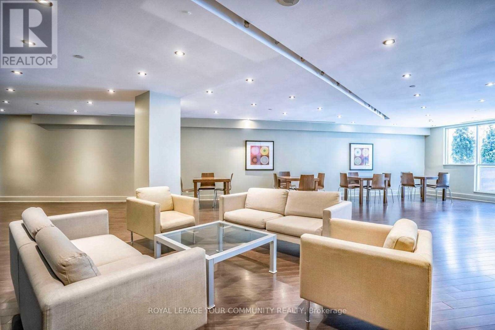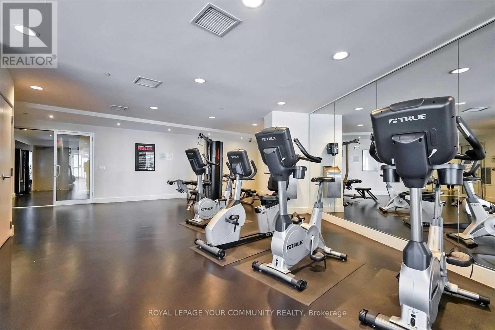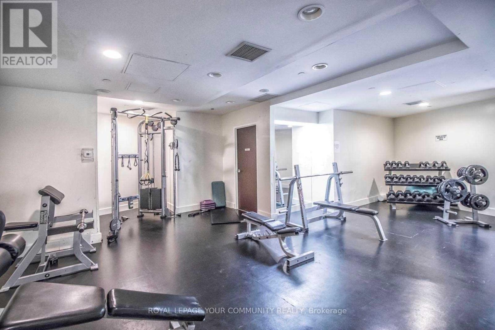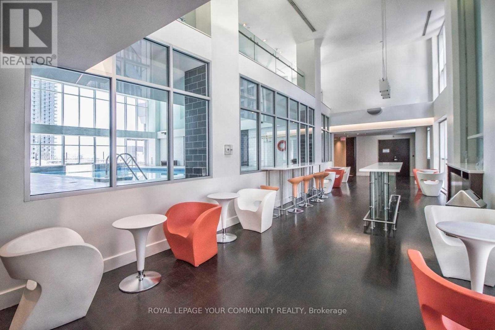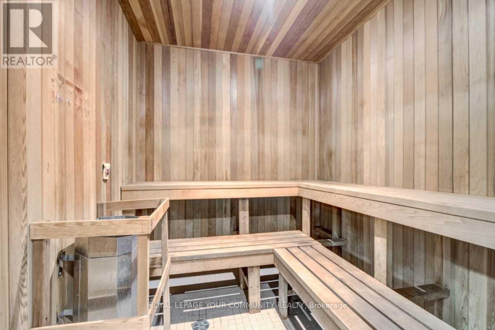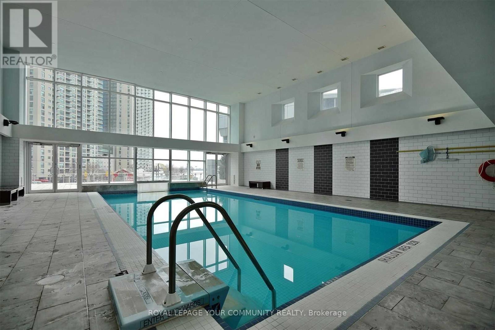1707 - 218 Queens Quay W Toronto, Ontario M5J 2Y6
3 Bedroom
2 Bathroom
900 - 999 sqft
Indoor Pool
Central Air Conditioning, Ventilation System
Forced Air
Waterfront
$4,000 Monthly
Enjoy This Spectacular, Unobstructed Direct South Facing View Of Toronto's Waterfront While Being Minutes Away From It All! This Luxurious Split Bedroom Floor Plan Has High Ceilings, Hardwood And Tile Throughout And A Generous Living Room Bathed In Light With A Delightful Wrap Around Balcony. Available Feb. 1. (id:60365)
Property Details
| MLS® Number | C12565536 |
| Property Type | Single Family |
| Community Name | Waterfront Communities C1 |
| AmenitiesNearBy | Park, Public Transit, Schools |
| CommunityFeatures | Pets Not Allowed |
| Features | Balcony |
| ParkingSpaceTotal | 1 |
| PoolType | Indoor Pool |
| ViewType | View, View Of Water |
| WaterFrontType | Waterfront |
Building
| BathroomTotal | 2 |
| BedroomsAboveGround | 2 |
| BedroomsBelowGround | 1 |
| BedroomsTotal | 3 |
| Amenities | Security/concierge, Exercise Centre, Recreation Centre, Sauna, Storage - Locker |
| Appliances | Dishwasher, Dryer, Microwave, Stove, Washer, Refrigerator |
| BasementType | None |
| CoolingType | Central Air Conditioning, Ventilation System |
| ExteriorFinish | Concrete |
| FlooringType | Hardwood, Marble |
| FoundationType | Concrete |
| HeatingFuel | Natural Gas |
| HeatingType | Forced Air |
| SizeInterior | 900 - 999 Sqft |
| Type | Apartment |
Parking
| Underground | |
| Garage |
Land
| Acreage | No |
| LandAmenities | Park, Public Transit, Schools |
Rooms
| Level | Type | Length | Width | Dimensions |
|---|---|---|---|---|
| Ground Level | Living Room | 6.87 m | 4.71 m | 6.87 m x 4.71 m |
| Ground Level | Dining Room | 6.87 m | 4.71 m | 6.87 m x 4.71 m |
| Ground Level | Kitchen | 2.83 m | 2.55 m | 2.83 m x 2.55 m |
| Ground Level | Primary Bedroom | 3.34 m | 3.26 m | 3.34 m x 3.26 m |
| Ground Level | Bedroom 2 | 3.24 m | 2.83 m | 3.24 m x 2.83 m |
| Ground Level | Den | 2.63 m | 2.58 m | 2.63 m x 2.58 m |
Jarrett Hunter
Salesperson
Royal LePage Your Community Realty
187 King Street East
Toronto, Ontario M5A 1J5
187 King Street East
Toronto, Ontario M5A 1J5

