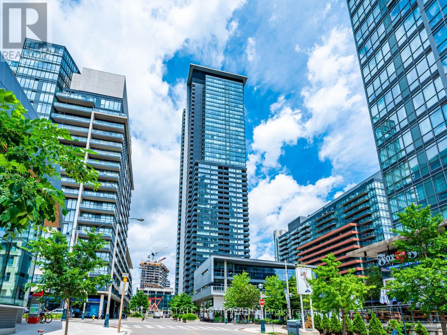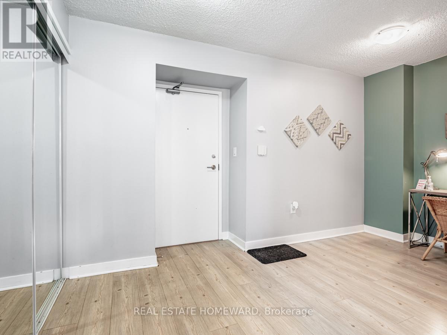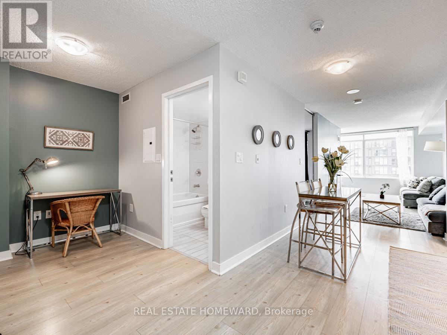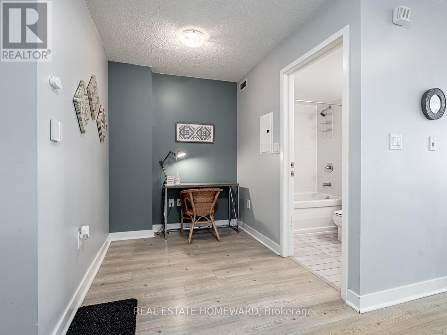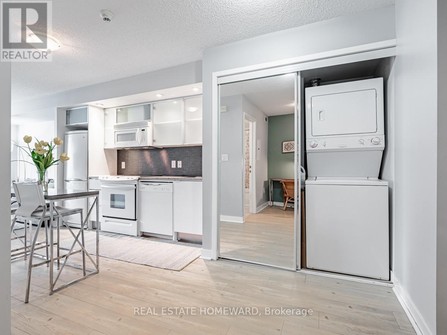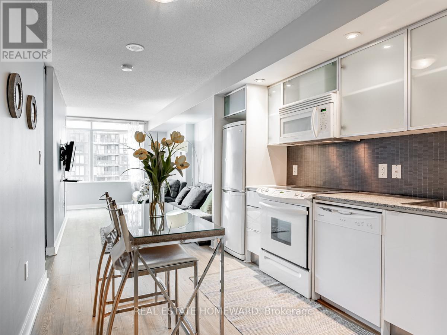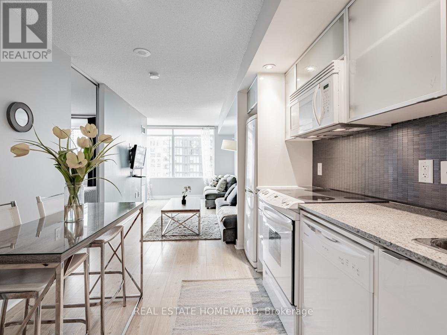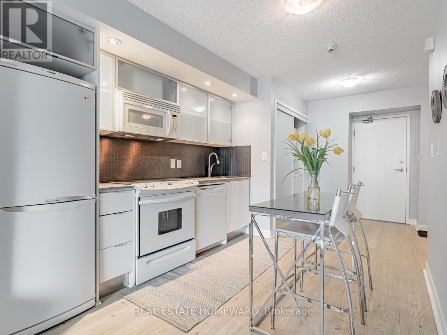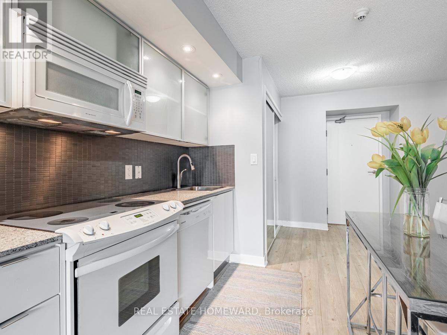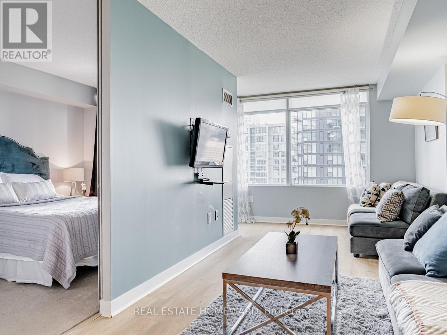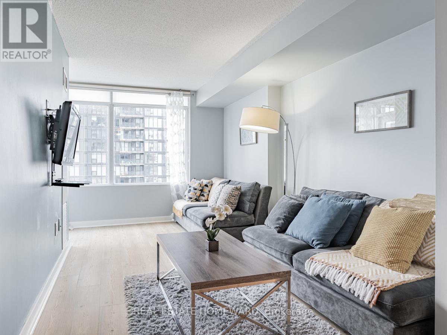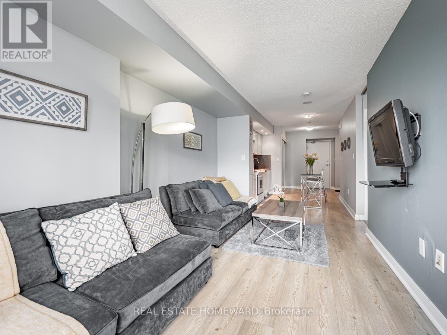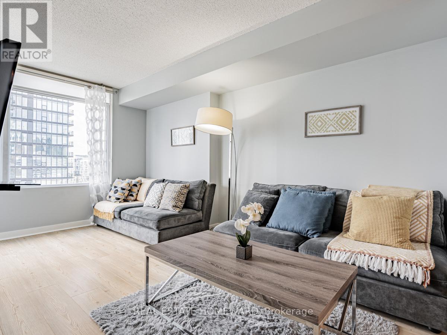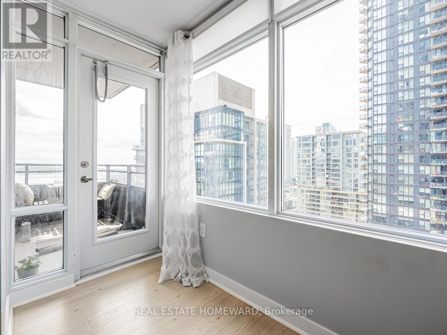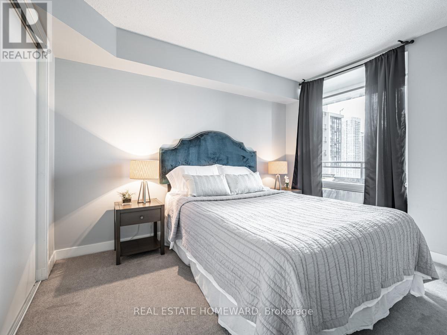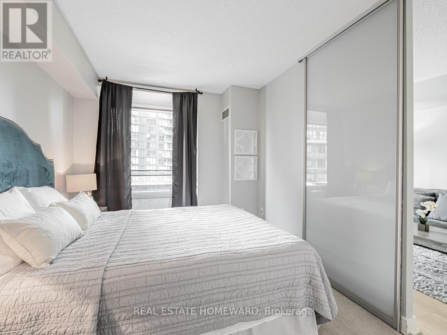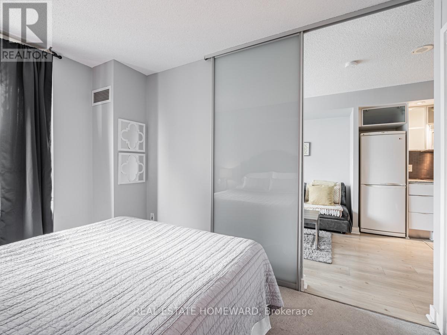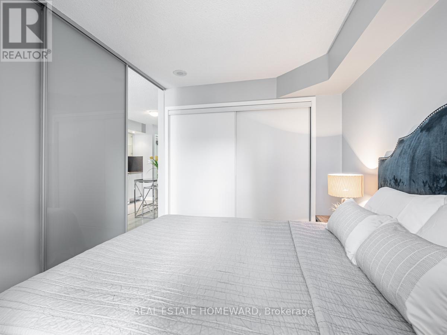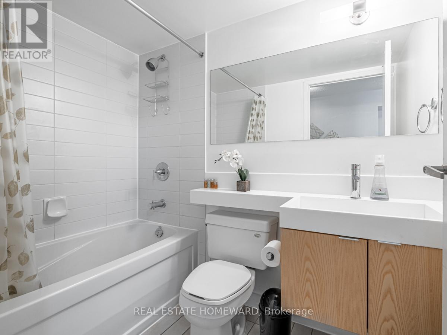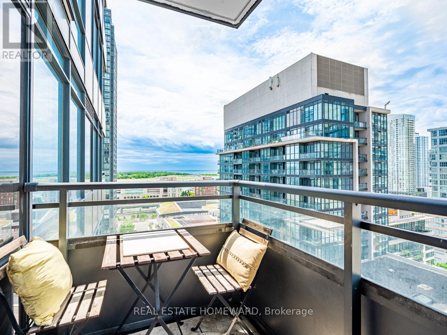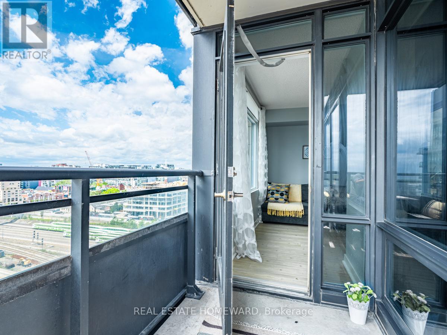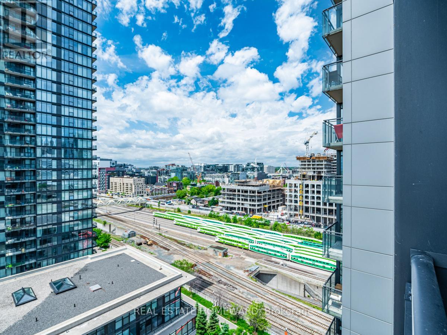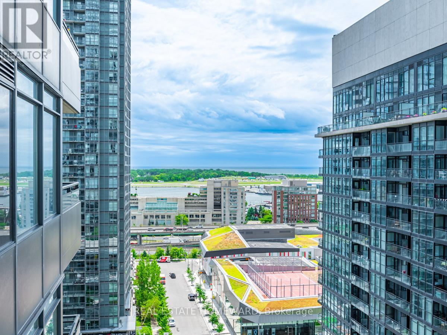1810 - 25 Telegram Mews Toronto, Ontario M5V 3Z1
2 Bedroom
1 Bathroom
500 - 599 sqft
Indoor Pool
Central Air Conditioning
Forced Air
Waterfront
$2,585 Monthly
FULLY FURNISHED, Clean & bright 1 + 1 Bedroom with spacious open Den area. Approx 600 Sq.Ft interior + large balcony with a lovely south-west view. ***EXCLUSIVE ELECTRIC CAR CHARGER available in underground PARKING SPOT*** Ensuite Laundry. Minutes To Cn Tower, Rogers Centre, Sobeys Grocery Store At Bottom Of Condo, Union Station, Close To QEW All kinds of great amenities nearby. Great Building Amenities Include Gym/Exercise Room, Indoor Pool, 24-Hr Concierge, Visitor Pkg, Rooftop Patio/Bbq Area & More. (id:60365)
Property Details
| MLS® Number | C12566050 |
| Property Type | Single Family |
| Community Name | Waterfront Communities C1 |
| AmenitiesNearBy | Park, Public Transit, Schools |
| CommunityFeatures | Pets Allowed With Restrictions, Community Centre |
| Features | Balcony, In Suite Laundry |
| ParkingSpaceTotal | 1 |
| PoolType | Indoor Pool |
| WaterFrontType | Waterfront |
Building
| BathroomTotal | 1 |
| BedroomsAboveGround | 1 |
| BedroomsBelowGround | 1 |
| BedroomsTotal | 2 |
| Amenities | Security/concierge, Exercise Centre, Visitor Parking, Party Room, Separate Heating Controls, Separate Electricity Meters |
| Appliances | Garage Door Opener Remote(s), Dishwasher, Dryer, Microwave, Range, Stove, Washer, Window Coverings, Refrigerator |
| BasementType | None |
| CoolingType | Central Air Conditioning |
| ExteriorFinish | Concrete |
| FireProtection | Security Guard, Smoke Detectors, Security System, Alarm System |
| FlooringType | Laminate, Carpeted |
| HeatingFuel | Natural Gas |
| HeatingType | Forced Air |
| SizeInterior | 500 - 599 Sqft |
| Type | Apartment |
Parking
| Underground | |
| Garage |
Land
| Acreage | No |
| LandAmenities | Park, Public Transit, Schools |
Rooms
| Level | Type | Length | Width | Dimensions |
|---|---|---|---|---|
| Main Level | Living Room | 4.57 m | 2.74 m | 4.57 m x 2.74 m |
| Main Level | Dining Room | 3.05 m | 2.74 m | 3.05 m x 2.74 m |
| Main Level | Kitchen | 3.05 m | 2.74 m | 3.05 m x 2.74 m |
| Main Level | Primary Bedroom | 3.4 m | 2.67 m | 3.4 m x 2.67 m |
| Main Level | Den | 1.98 m | 2.36 m | 1.98 m x 2.36 m |
| Main Level | Foyer | 1.83 m | 1.83 m | 1.83 m x 1.83 m |
Joe Cicciarella
Broker
Real Estate Homeward
1858 Queen Street E.
Toronto, Ontario M4L 1H1
1858 Queen Street E.
Toronto, Ontario M4L 1H1

