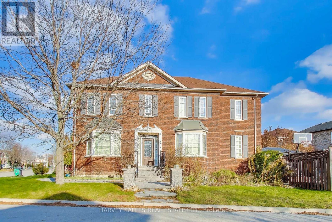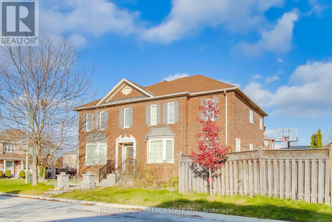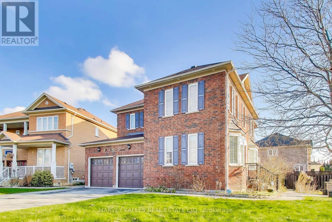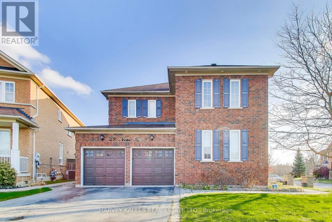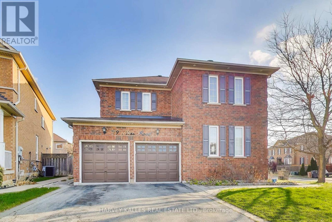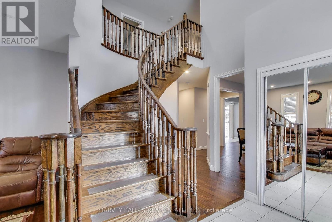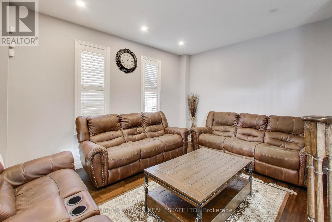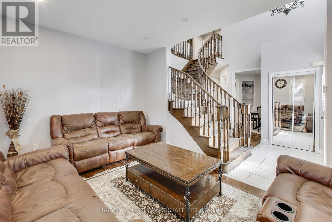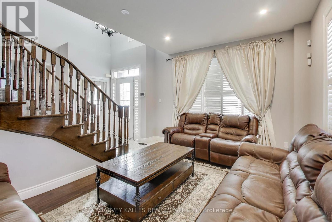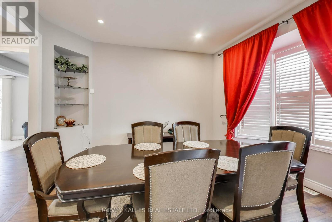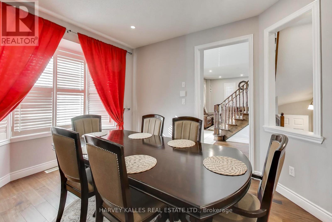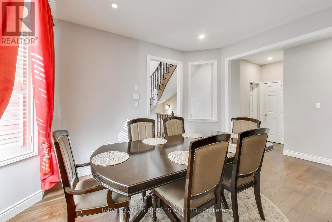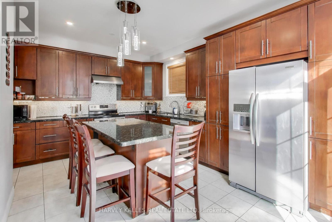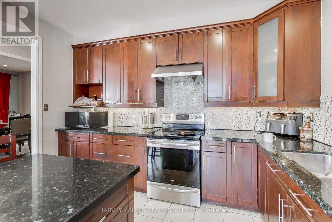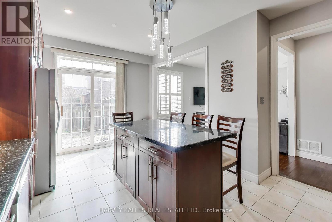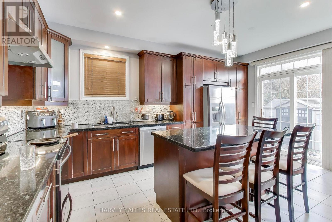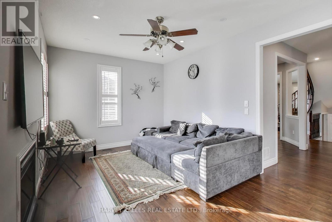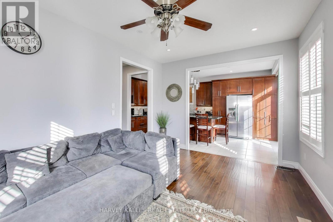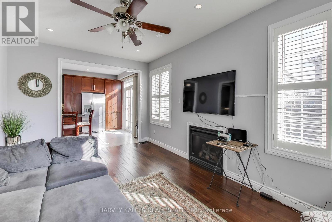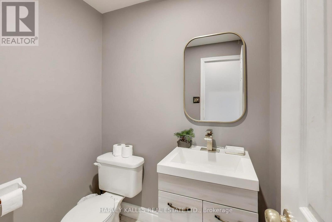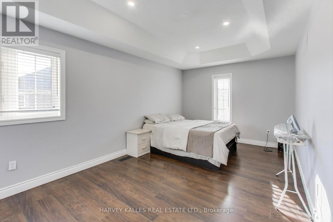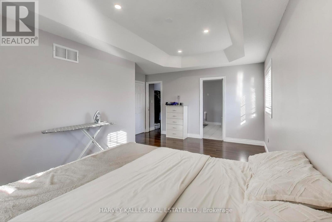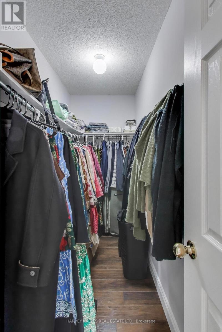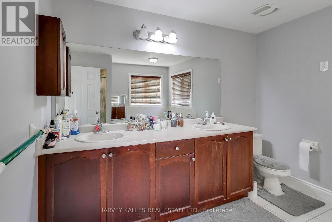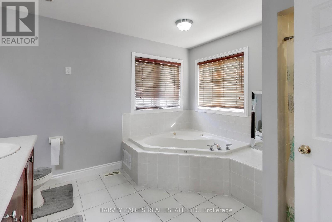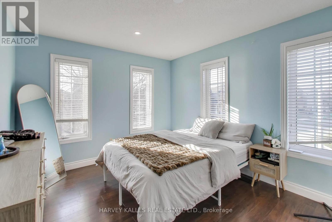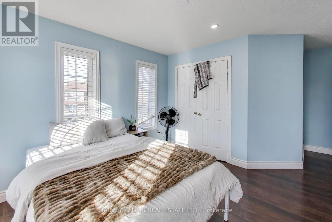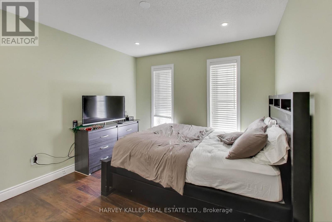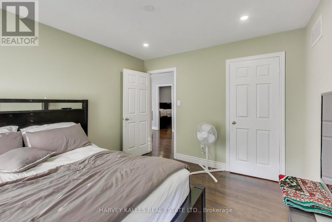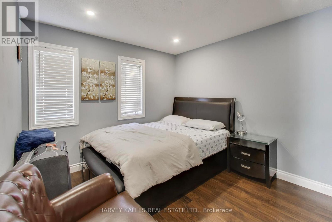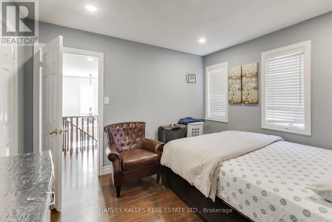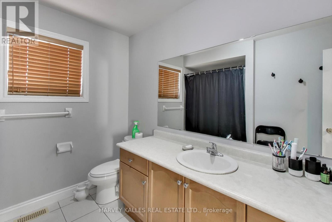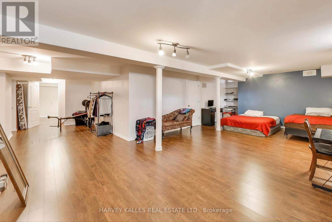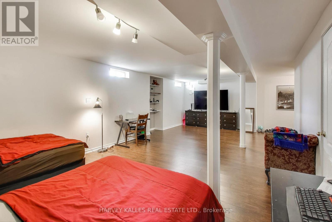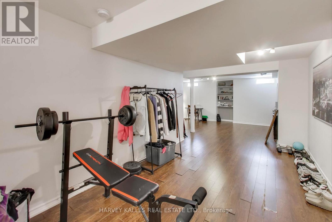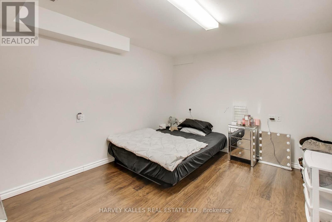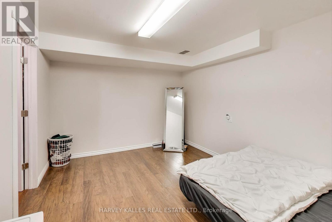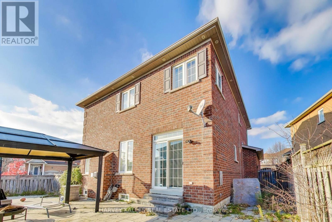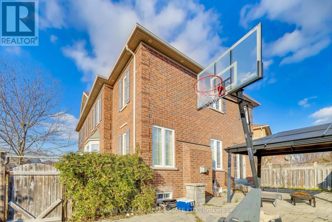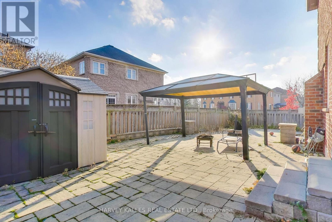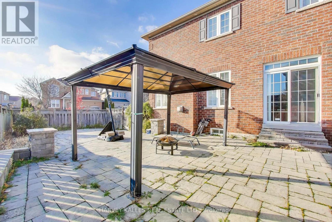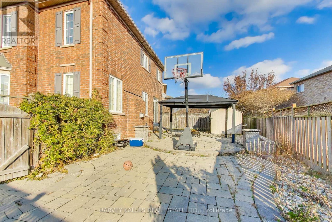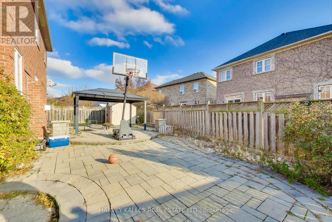29 Ness Road Brampton, Ontario L6Y 5N9
$1,096,000
In a mature neighbourhood, large corner lot, attached double car garage and private drive. This 4+1 Bedroom home, main floor laundry room, elegant separate living room and dining room. Beautiful family room with fireplace. Family size kitchen with eat-in breakfast area that has a walk-out to private backyard. Large primary bedroom with 4 piece ensuite bathroom and walk-in closet. Lower level is finished large L-shaped recreational room and bedroom. Located close to schools, shopping and highways. Wonderful opportunity to live in Brampton. (id:60365)
Property Details
| MLS® Number | W12566122 |
| Property Type | Single Family |
| Community Name | Bram West |
| AmenitiesNearBy | Place Of Worship, Schools |
| Features | Irregular Lot Size, Carpet Free |
| ParkingSpaceTotal | 4 |
Building
| BathroomTotal | 3 |
| BedroomsAboveGround | 4 |
| BedroomsBelowGround | 1 |
| BedroomsTotal | 5 |
| Age | 16 To 30 Years |
| BasementDevelopment | Finished |
| BasementType | N/a (finished) |
| ConstructionStyleAttachment | Detached |
| CoolingType | Central Air Conditioning |
| ExteriorFinish | Brick |
| FireplacePresent | Yes |
| FlooringType | Laminate, Ceramic |
| FoundationType | Unknown |
| HalfBathTotal | 1 |
| HeatingFuel | Natural Gas |
| HeatingType | Forced Air |
| StoriesTotal | 2 |
| SizeInterior | 2000 - 2500 Sqft |
| Type | House |
| UtilityWater | Municipal Water |
Parking
| Attached Garage | |
| Garage |
Land
| Acreage | No |
| LandAmenities | Place Of Worship, Schools |
| Sewer | Sanitary Sewer |
| SizeDepth | 90 Ft ,1 In |
| SizeFrontage | 34 Ft ,9 In |
| SizeIrregular | 34.8 X 90.1 Ft ; 90.12 Ft X 34.75 Ft X 5.11 Ft X 5.11 Ft |
| SizeTotalText | 34.8 X 90.1 Ft ; 90.12 Ft X 34.75 Ft X 5.11 Ft X 5.11 Ft |
Rooms
| Level | Type | Length | Width | Dimensions |
|---|---|---|---|---|
| Second Level | Primary Bedroom | 5.3 m | 3.2 m | 5.3 m x 3.2 m |
| Second Level | Bedroom 2 | 3.3 m | 3.3 m | 3.3 m x 3.3 m |
| Second Level | Bedroom 3 | 3.7 m | 3.2 m | 3.7 m x 3.2 m |
| Second Level | Bedroom 4 | 3.2 m | 3.3 m | 3.2 m x 3.3 m |
| Basement | Bedroom 5 | 4.1 m | 3.2 m | 4.1 m x 3.2 m |
| Basement | Recreational, Games Room | 8.1 m | 4.4 m | 8.1 m x 4.4 m |
| Main Level | Living Room | 4.9 m | 3.8 m | 4.9 m x 3.8 m |
| Main Level | Dining Room | 4.1 m | 3.3 m | 4.1 m x 3.3 m |
| Main Level | Family Room | 5.2 m | 3.3 m | 5.2 m x 3.3 m |
| Main Level | Kitchen | 3.8 m | 5.2 m | 3.8 m x 5.2 m |
| Main Level | Eating Area | 3.8 m | 5.2 m | 3.8 m x 5.2 m |
https://www.realtor.ca/real-estate/29126014/29-ness-road-brampton-bram-west-bram-west
Brucyne Sud
Salesperson
2145 Avenue Road
Toronto, Ontario M5M 4B2

