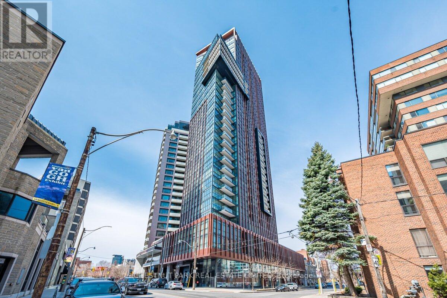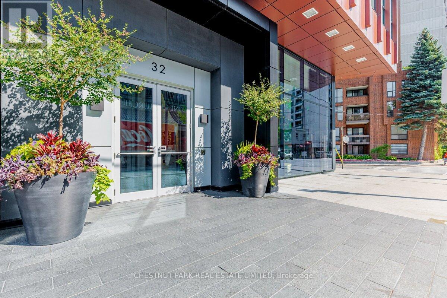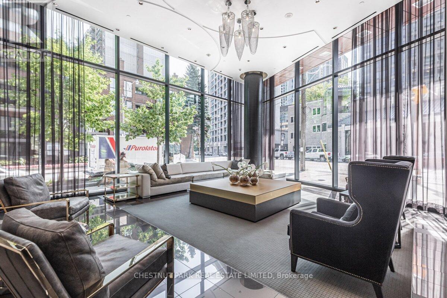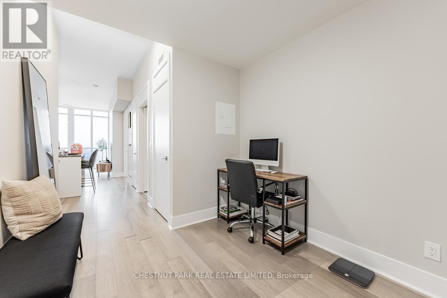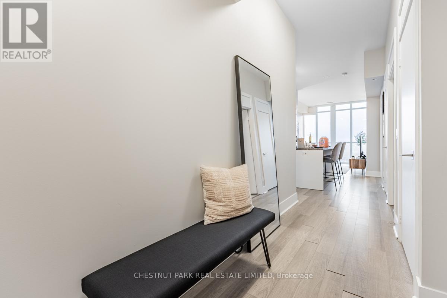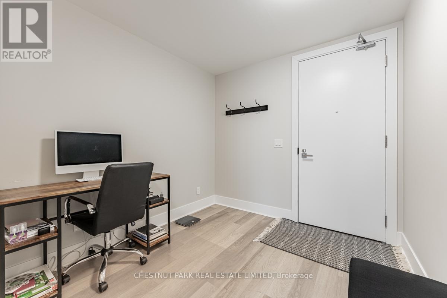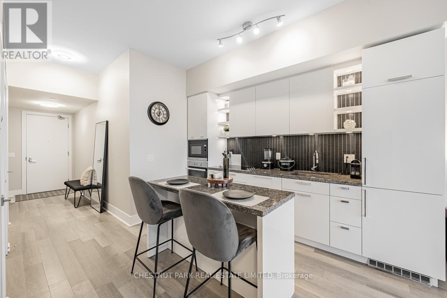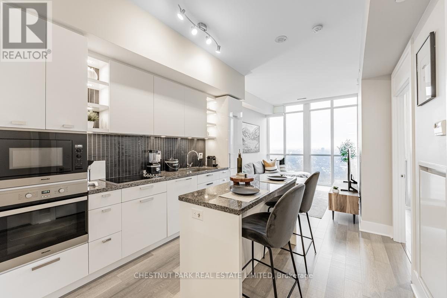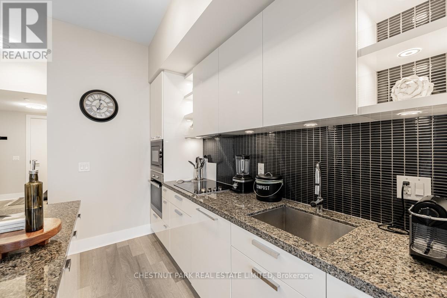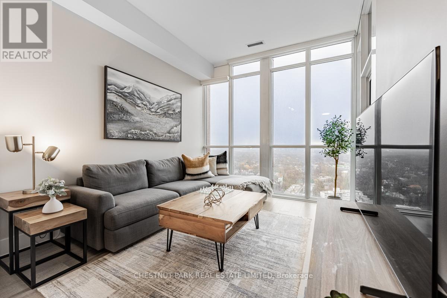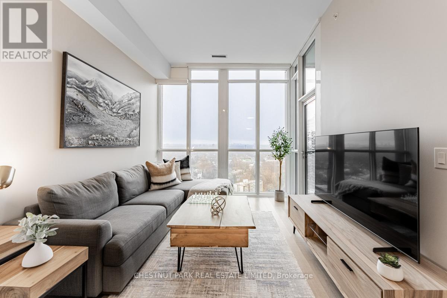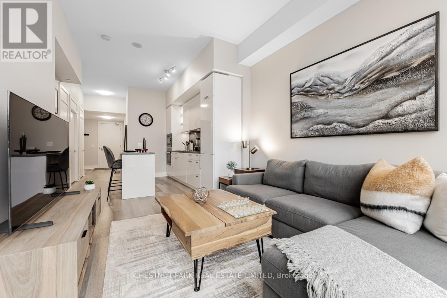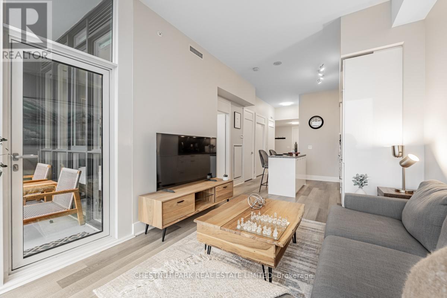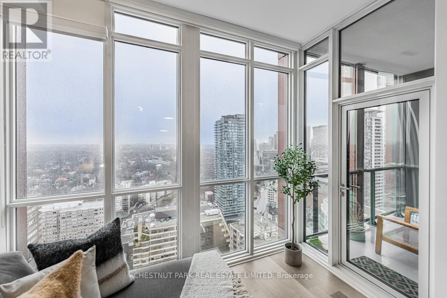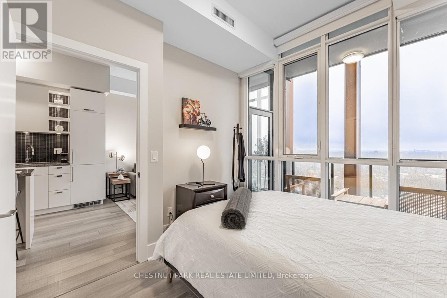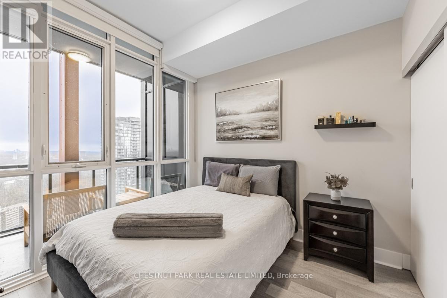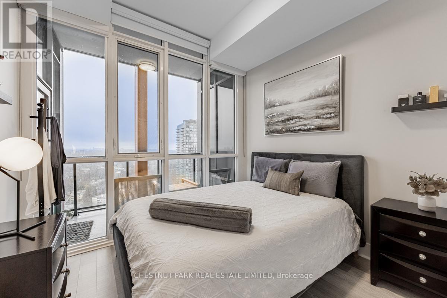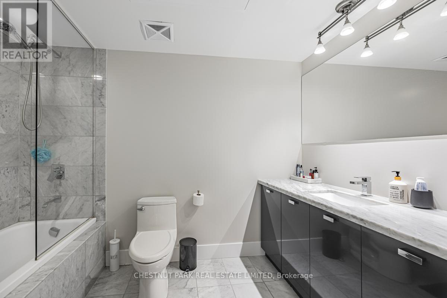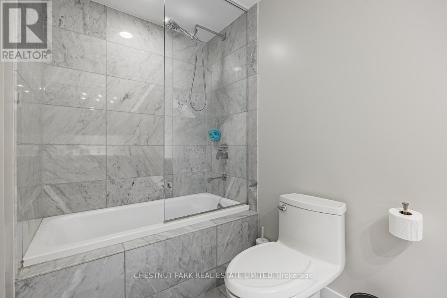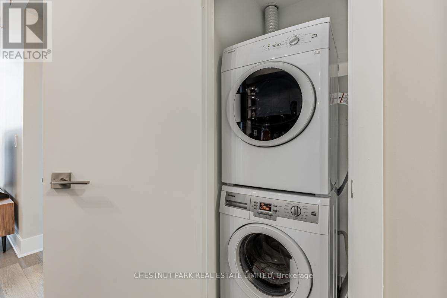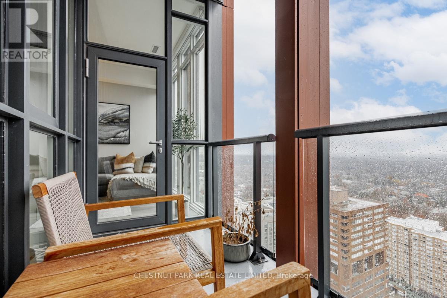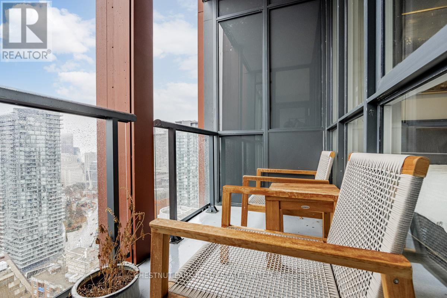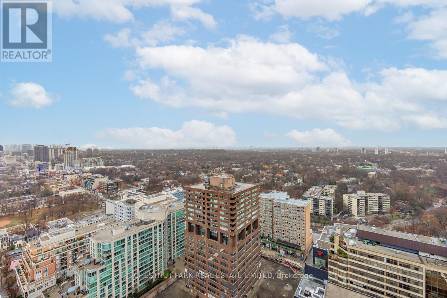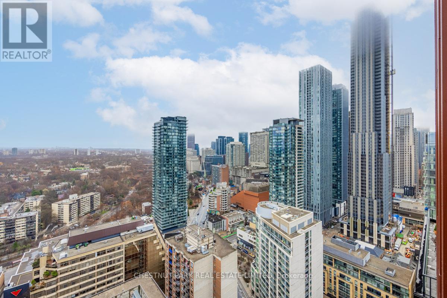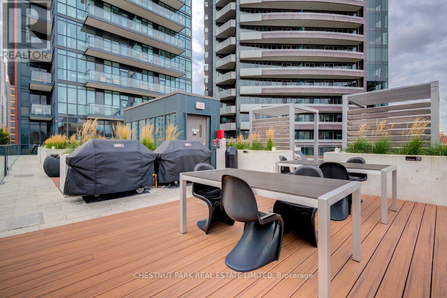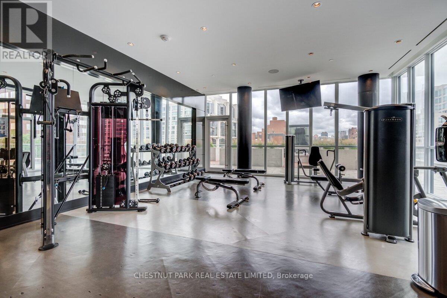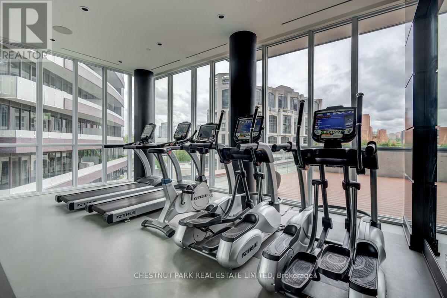2804 - 32 Davenport Road Toronto, Ontario M5R 0B5
$2,900 Monthly
Live in the heart of Yorkville at 32 Davenport Rd - The Yorkville Condominiums. This beautifully upgraded 1-Bedroom + Den condo for lease offers the perfect blend of luxury, comfort, and unbeatable convenience in one of Toronto's most prestigious neighbourhoods. Featuring top-of-the-line Miele appliances, a bright open-concept layout, and unobstructed east-facing views that fill the suite with natural light, this residence is ideal for professionals, couples, and anyone looking to experience true Yorkville living. The spacious den makes for a perfect home office, study space, or guest area. Parking is available for rent, adding even more convenience for those seeking flexibility. Step outside your door and enjoy world-class shopping, dining, cafés, luxury boutiques, the ROM, U of T, TTC subway stations, and the Annex - all just minutes away. If you're searching for a luxury condo for rent in Yorkville or the Annex, this suite at 32 Davenport delivers sophistication, lifestyle, and location all in one. (id:60365)
Property Details
| MLS® Number | C12566366 |
| Property Type | Single Family |
| Community Name | Annex |
| AmenitiesNearBy | Hospital, Park, Public Transit |
| CommunityFeatures | Pets Allowed With Restrictions |
| ViewType | View |
Building
| BathroomTotal | 1 |
| BedroomsAboveGround | 1 |
| BedroomsBelowGround | 1 |
| BedroomsTotal | 2 |
| Age | 6 To 10 Years |
| Amenities | Security/concierge, Exercise Centre, Party Room |
| Appliances | Dishwasher, Dryer, Stove, Washer, Window Coverings, Refrigerator |
| BasementType | None |
| CoolingType | Central Air Conditioning |
| ExteriorFinish | Concrete |
| FlooringType | Laminate |
| HeatingFuel | Natural Gas |
| HeatingType | Forced Air |
| SizeInterior | 600 - 699 Sqft |
| Type | Apartment |
Parking
| No Garage |
Land
| Acreage | No |
| LandAmenities | Hospital, Park, Public Transit |
Rooms
| Level | Type | Length | Width | Dimensions |
|---|---|---|---|---|
| Main Level | Den | 2.62 m | 2.75 m | 2.62 m x 2.75 m |
| Main Level | Kitchen | 3.68 m | 3.1 m | 3.68 m x 3.1 m |
| Main Level | Dining Room | 3.68 m | 3.1 m | 3.68 m x 3.1 m |
| Main Level | Living Room | 3.51 m | 3.1 m | 3.51 m x 3.1 m |
| Main Level | Primary Bedroom | 3.1 m | 3 m | 3.1 m x 3 m |
https://www.realtor.ca/real-estate/29126096/2804-32-davenport-road-toronto-annex-annex
Sina Movahedi
Broker
1300 Yonge St Ground Flr
Toronto, Ontario M4T 1X3

