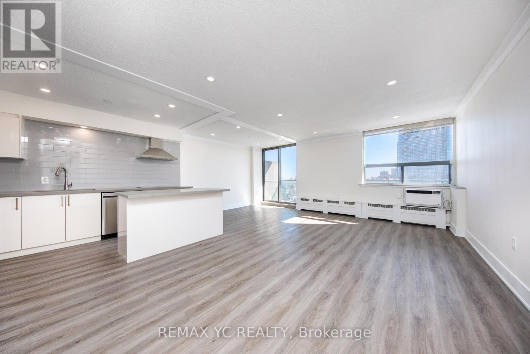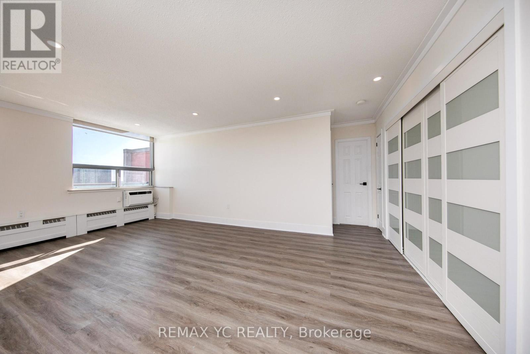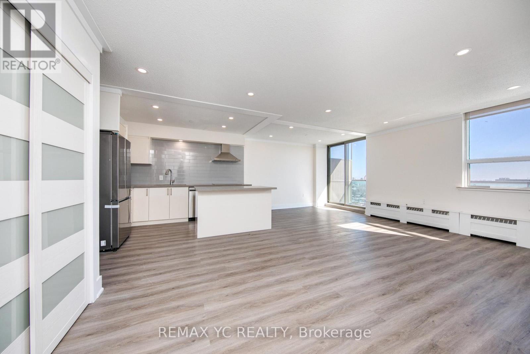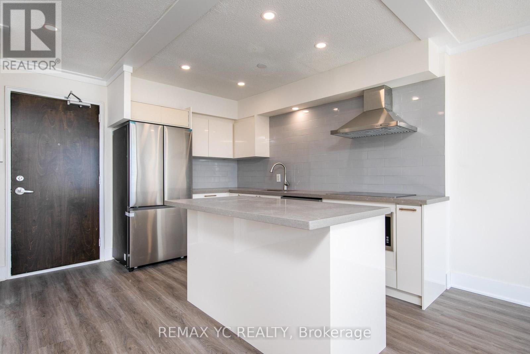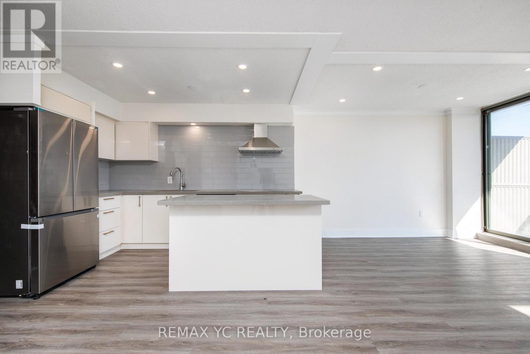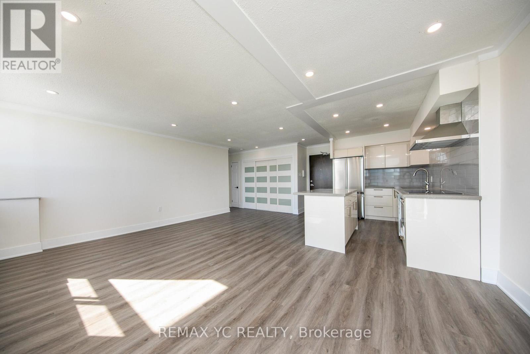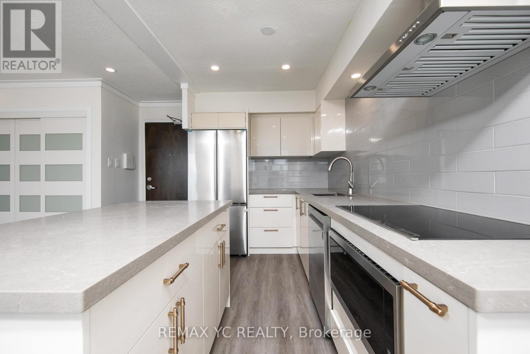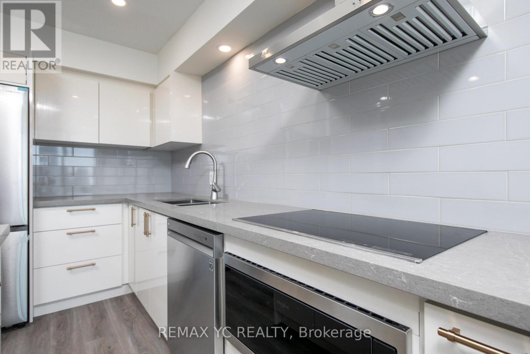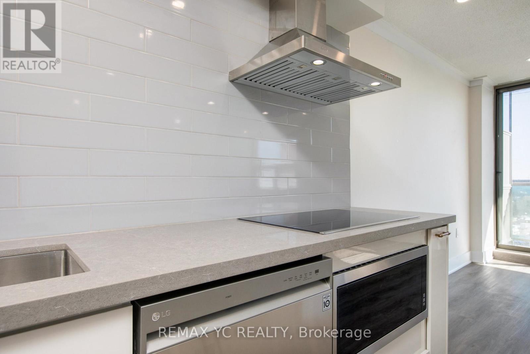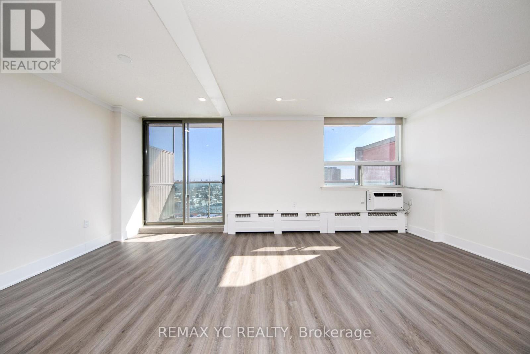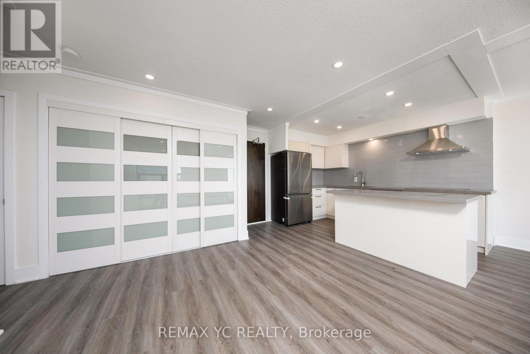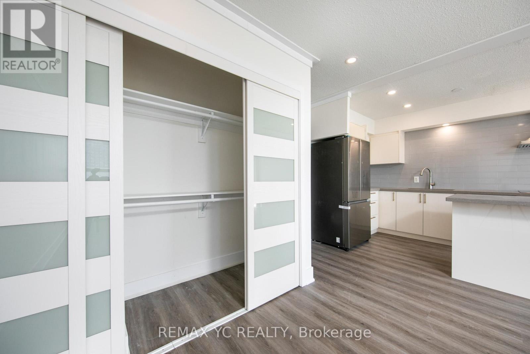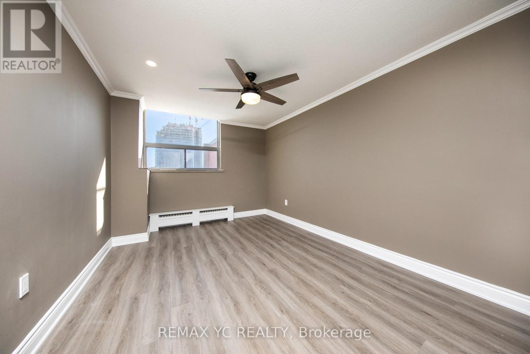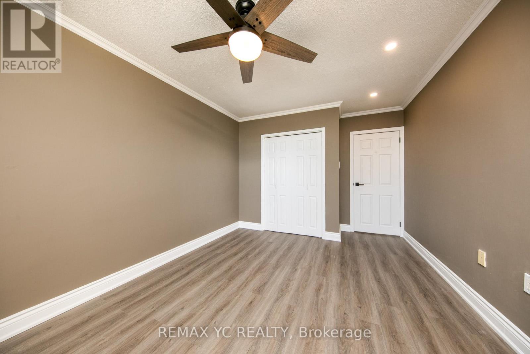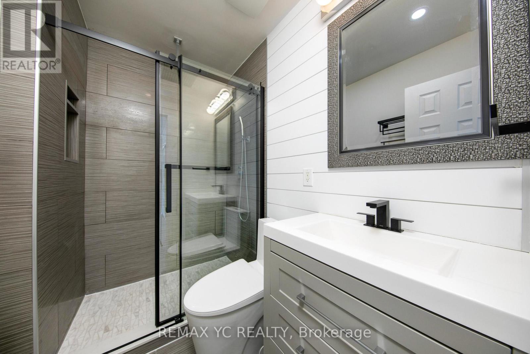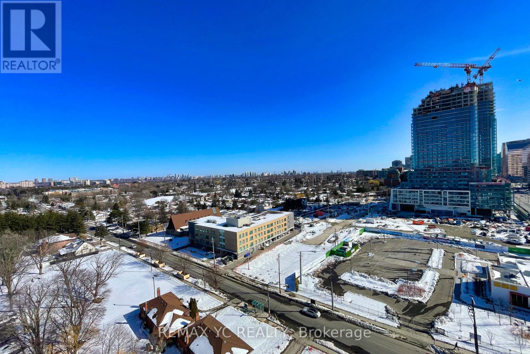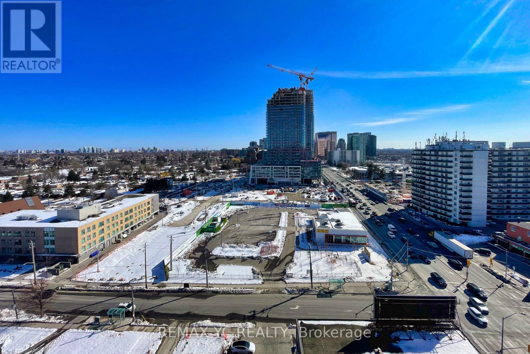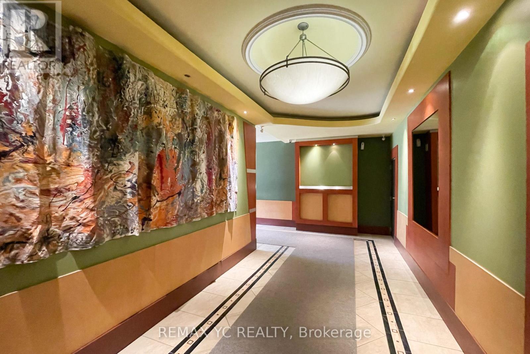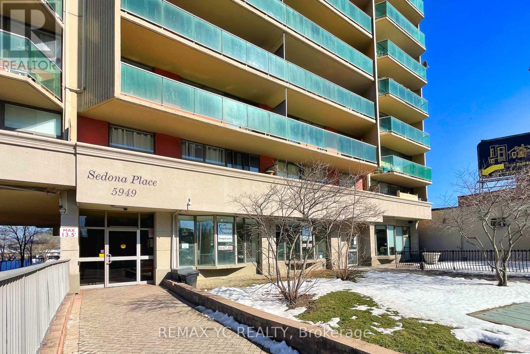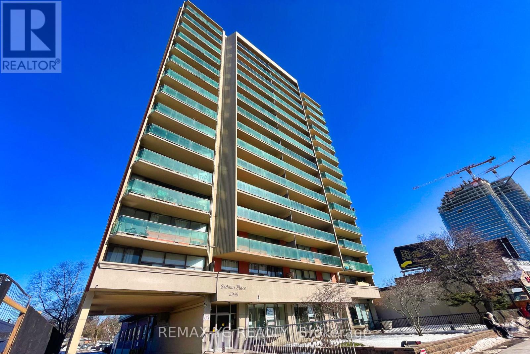1 Bedroom
1 Bathroom
600 - 699 sqft
Wall Unit
Forced Air
$2,200 Monthly
Step into this luxuriously renovated (over $60K spent!) south-facing 1-bed, 1-bath penthouse unit, ideally situated in one of Toronto's most convenient and transit-friendly locations-right on Yonge St, just minutes to Finch Subway Station, TTC, GO Bus, YRT, shops, restaurants, parks, and all amenities. Featuring a spacious, highly functional open-concept layout, this suite boasts vinyl flooring throughout, a modern kitchen with stainless-steel appliances, upgraded quartz counters, contemporary cabinetry, new pot lights, and a fully updated spa-inspired bathroom. Sun-filled living space with unobstructed south city views. 1 Parking unit is included! (id:60365)
Property Details
|
MLS® Number
|
C12564502 |
|
Property Type
|
Single Family |
|
Community Name
|
Newtonbrook East |
|
AmenitiesNearBy
|
Public Transit |
|
CommunityFeatures
|
Pets Allowed With Restrictions |
|
Features
|
Balcony, Carpet Free |
|
ParkingSpaceTotal
|
1 |
|
ViewType
|
View |
Building
|
BathroomTotal
|
1 |
|
BedroomsAboveGround
|
1 |
|
BedroomsTotal
|
1 |
|
Amenities
|
Exercise Centre |
|
Appliances
|
Cooktop, Dryer, Microwave, Washer, Refrigerator |
|
BasementType
|
None |
|
CoolingType
|
Wall Unit |
|
ExteriorFinish
|
Concrete |
|
FlooringType
|
Laminate |
|
HeatingFuel
|
Natural Gas |
|
HeatingType
|
Forced Air |
|
SizeInterior
|
600 - 699 Sqft |
|
Type
|
Apartment |
Parking
Land
|
Acreage
|
No |
|
LandAmenities
|
Public Transit |
Rooms
| Level |
Type |
Length |
Width |
Dimensions |
|
Flat |
Kitchen |
4.26 m |
2.74 m |
4.26 m x 2.74 m |
|
Flat |
Living Room |
6.09 m |
3.84 m |
6.09 m x 3.84 m |
|
Flat |
Primary Bedroom |
3.44 m |
1.92 m |
3.44 m x 1.92 m |
|
Flat |
Bathroom |
1.5 m |
2 m |
1.5 m x 2 m |
https://www.realtor.ca/real-estate/29124129/1603-5949-yonge-street-toronto-newtonbrook-east-newtonbrook-east

