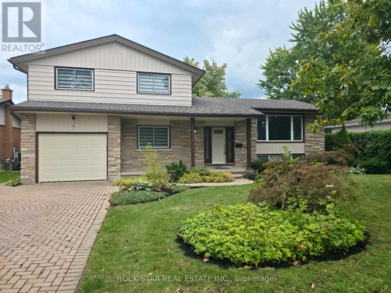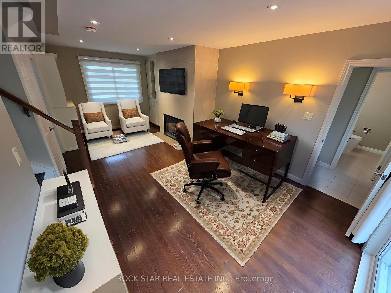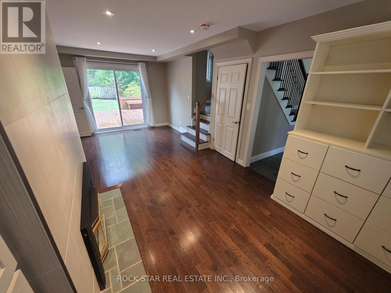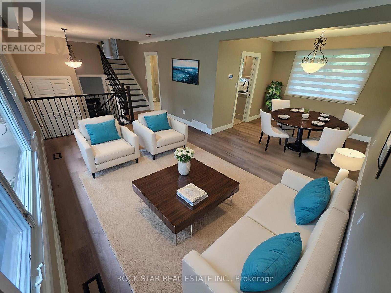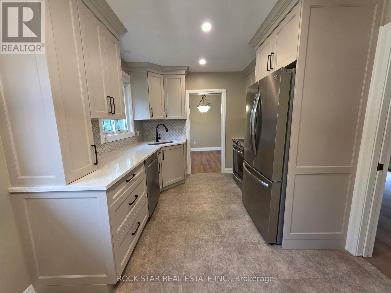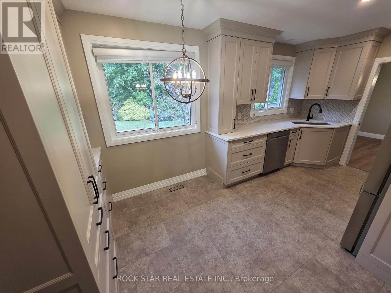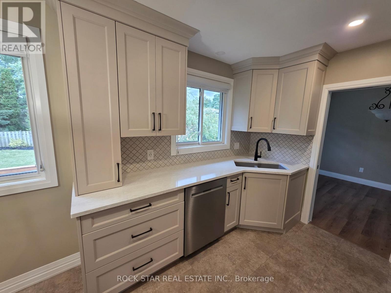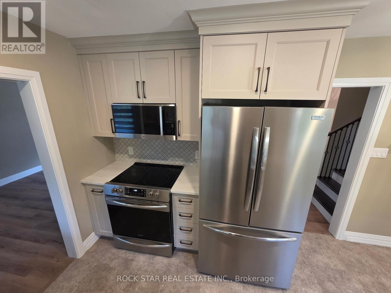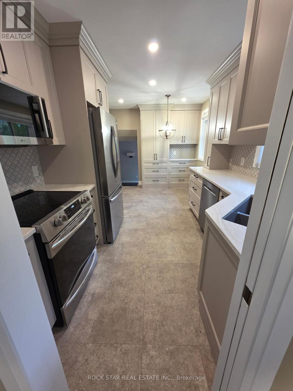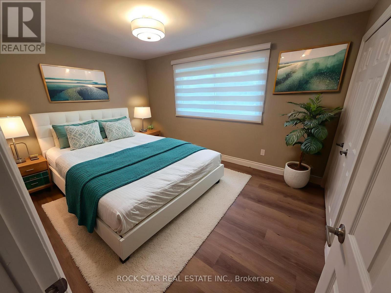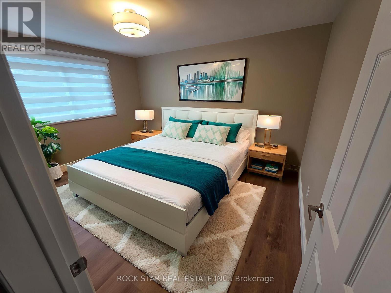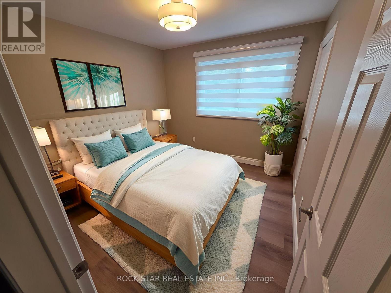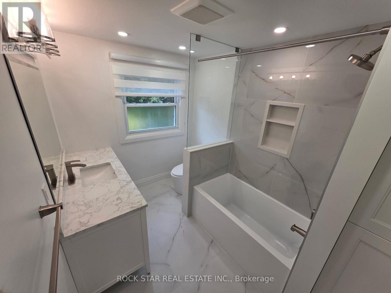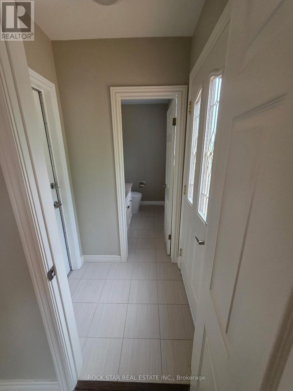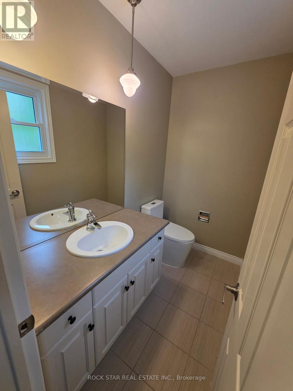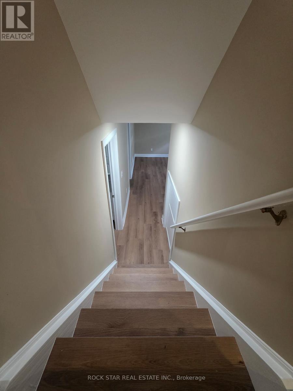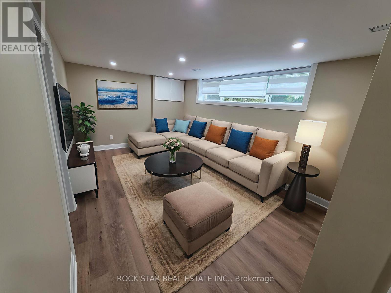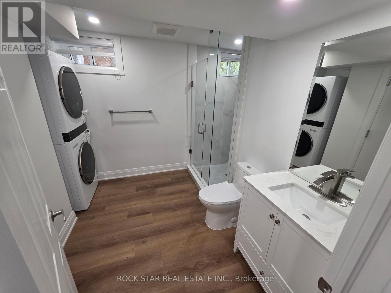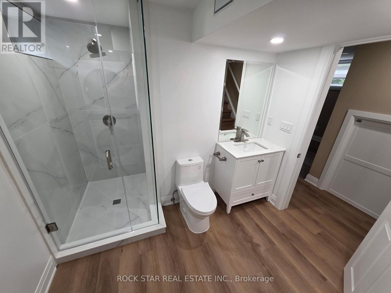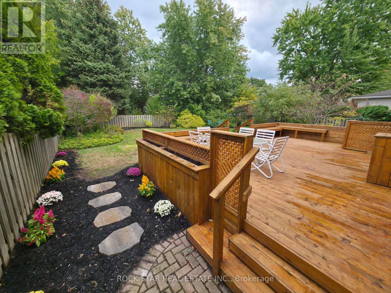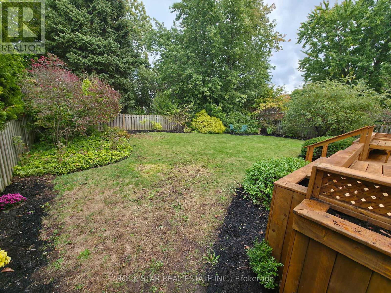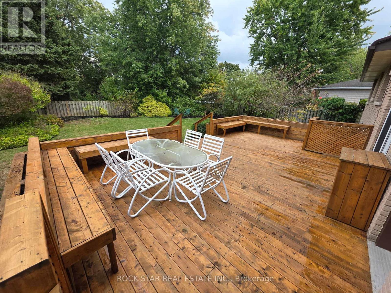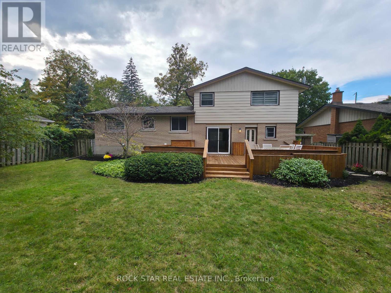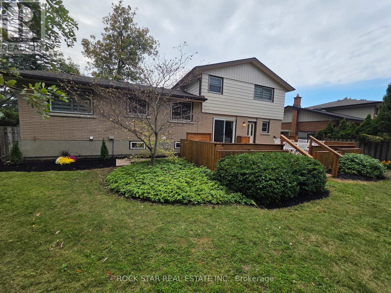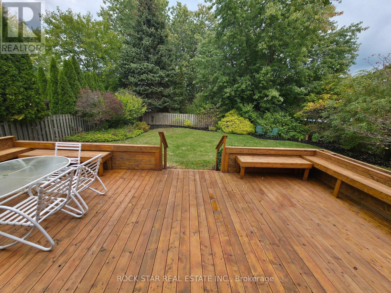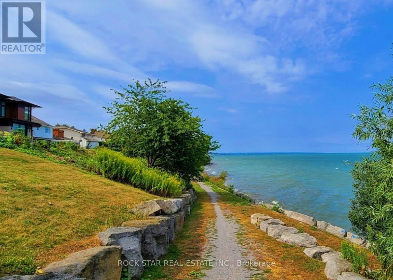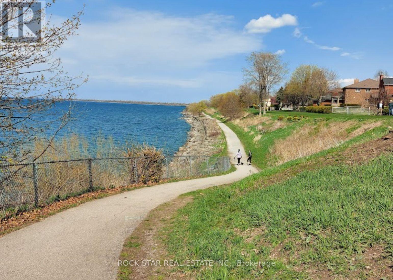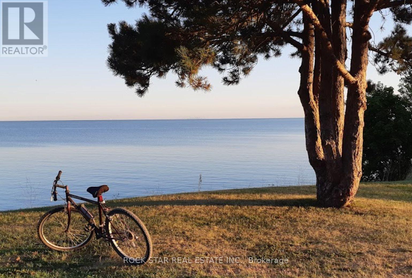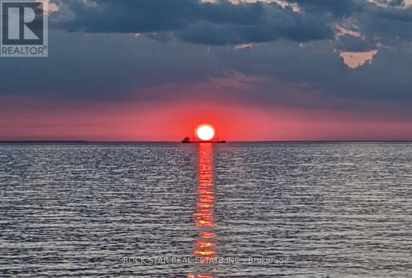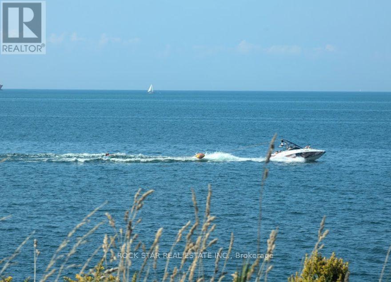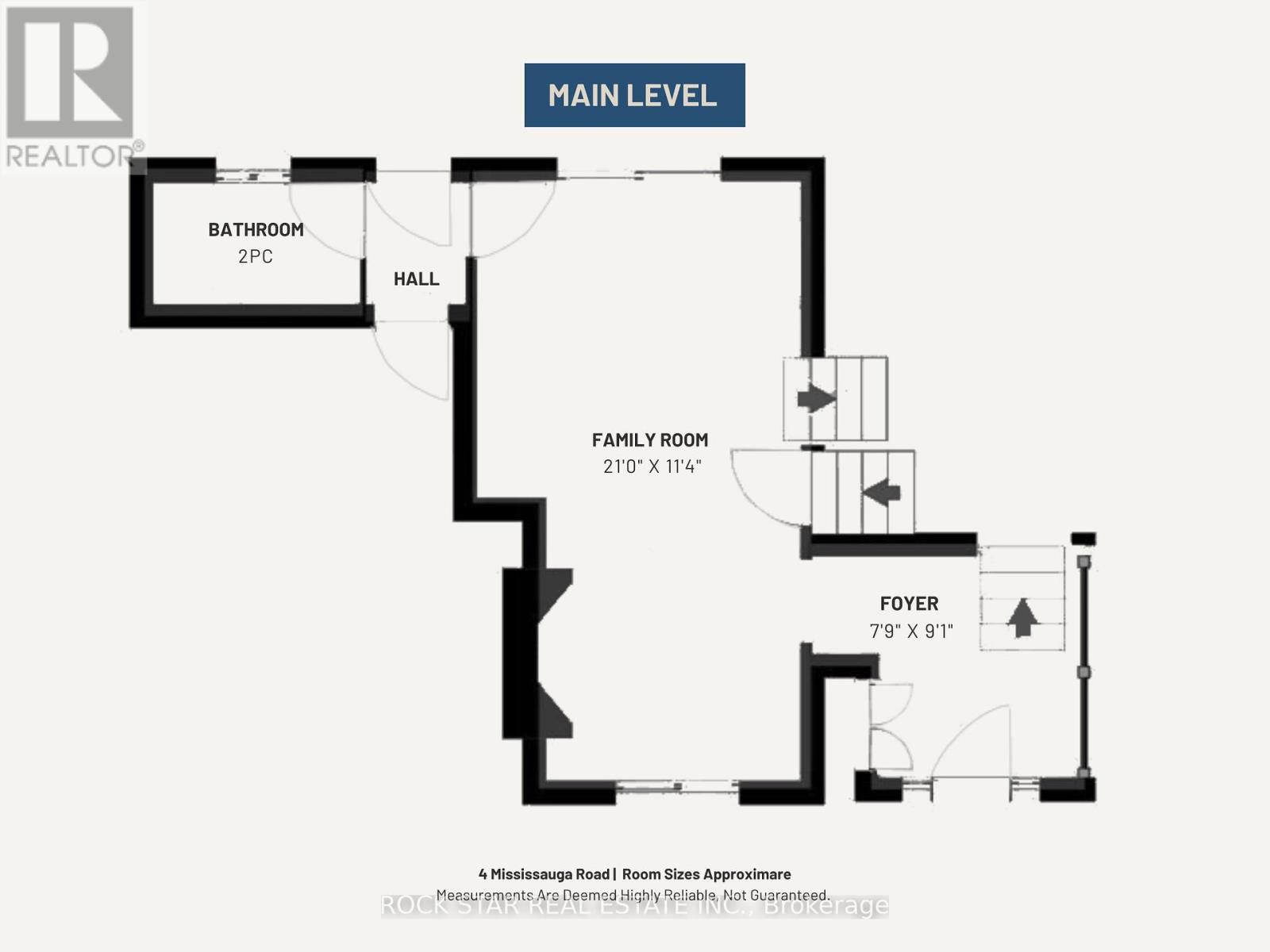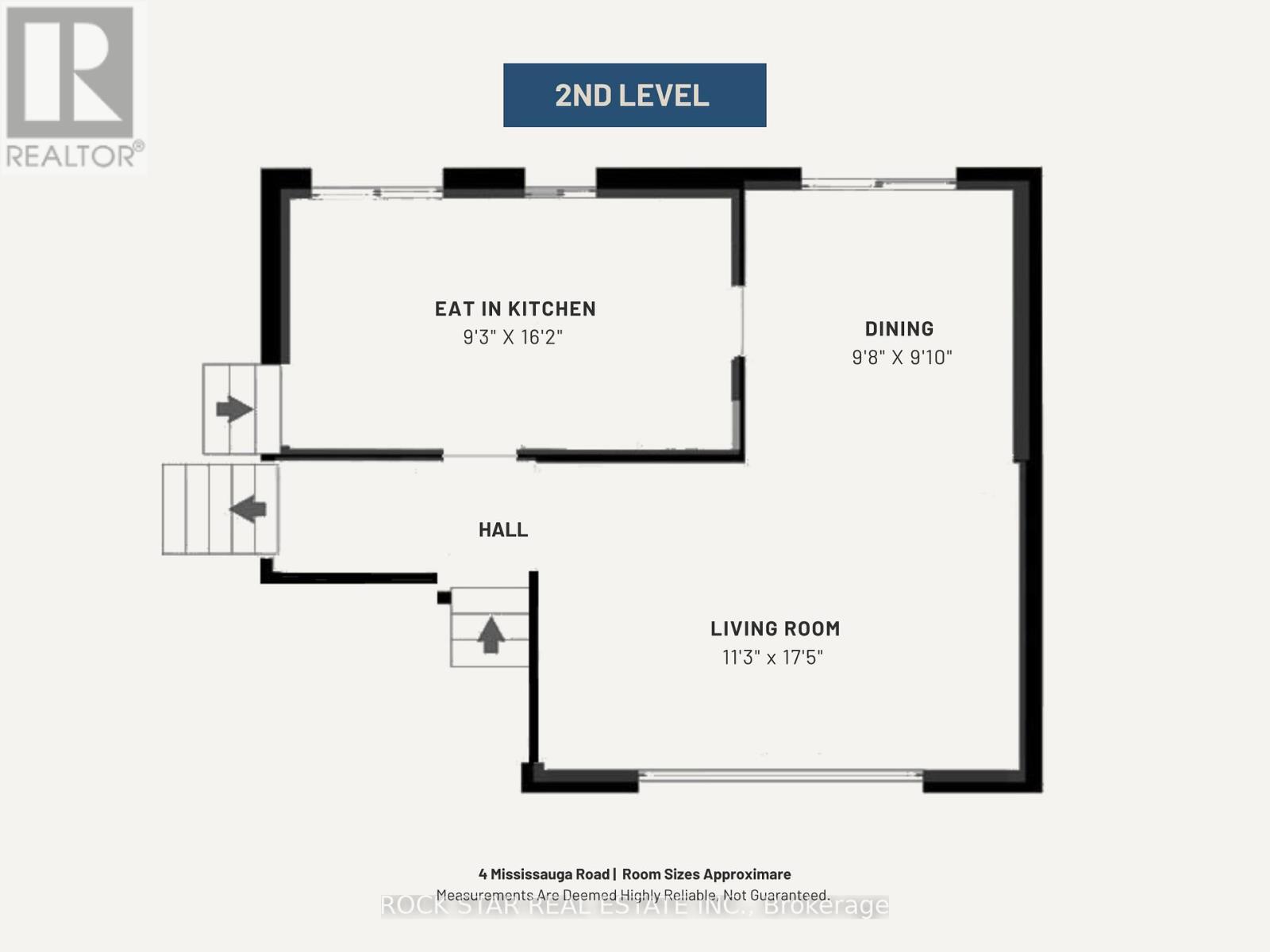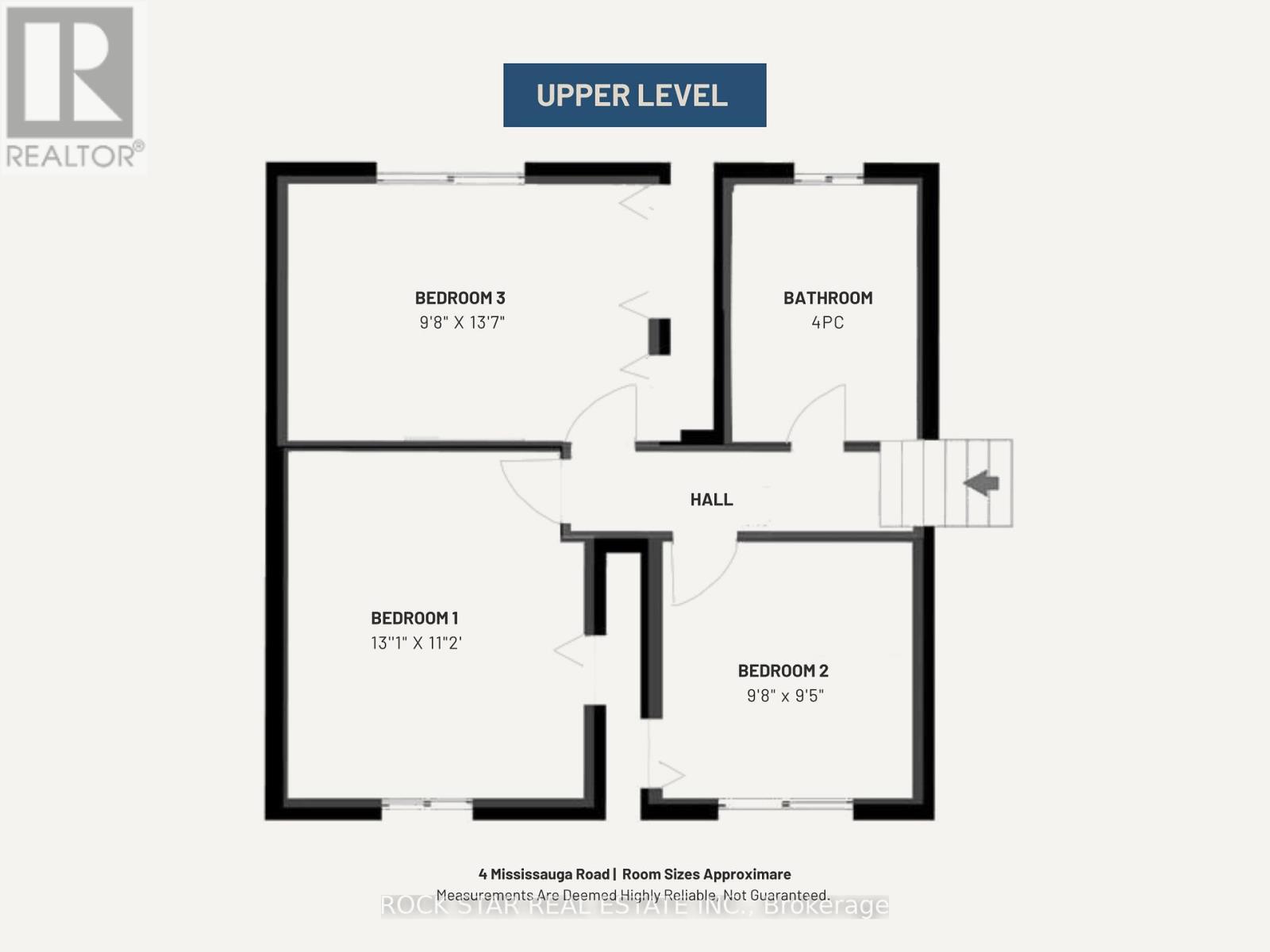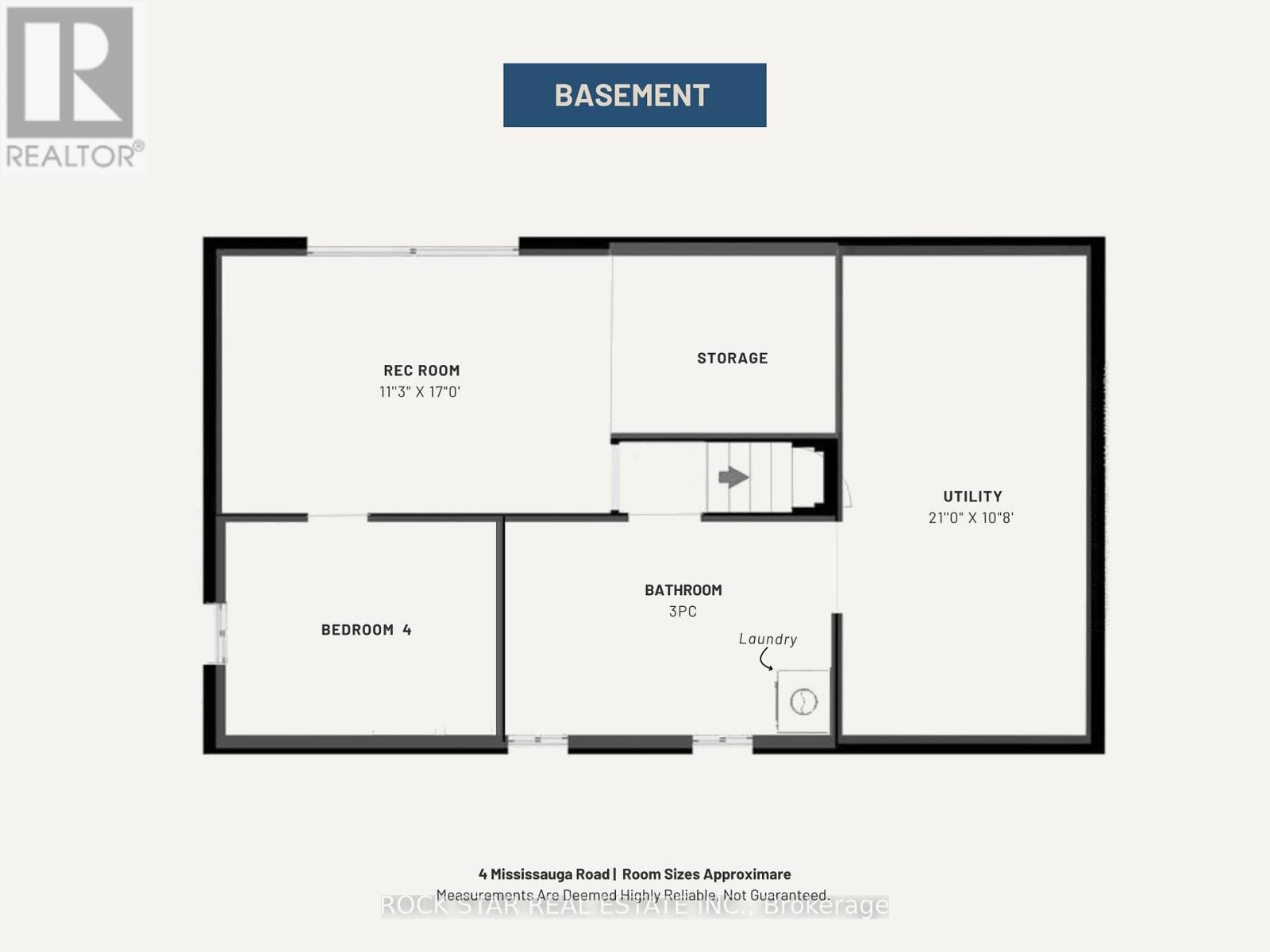4 Mississauga Road St. Catharines, Ontario L2N 3K2
$3,200 Monthly
Come and take a look at this gorgeous, recently renovated 4 Bedroom, 2.5 Bathroom home in a much sought after North End St.Catharines neighbourhood. Ideal for families and executives alike, the property is just a short stroll to the lake and Waterfront Trail, offering an inviting layout of over 1,200 sq.ft. with a ton of quality features! Inside you will find a cozy family room with gas fireplace, a powder room and modern eat-in kitchen with stainless steel appliances. Off of the kitchen you have a separate dining room and living room both with large windows that let in a ton go natural light. On the upper level, three generously sized bedrooms and renovated 4PC bathroom with soaker tub complete the main and upper levels. Downstairs, the fully finished basement features a newly installed 3PC bathroom with laundry, fourth bedroom, large rec-room and additional storage spaces. Stepping outside, the backyard is a paradise for gardening enthusiasts. Fully fenced and boasting lush landscaping, mature trees and a spacious deck for lounging on summer days. Additional highlights to this already incredible home include wide-plank luxury vinyl flooring throughout (no carpet!), pot lights, a single car garage with indoor access and 4 parking spots. Centrally located close to the lake, excellent schools, parks, shopping, Port Weller Community Centre and more! Available immediately. Homes like this, in this location, don't come up often, so schedule your viewing today! (id:60365)
Property Details
| MLS® Number | X12562960 |
| Property Type | Single Family |
| Community Name | 437 - Lakeshore |
| AmenitiesNearBy | Park, Place Of Worship, Schools |
| Features | Irregular Lot Size |
| ParkingSpaceTotal | 5 |
Building
| BathroomTotal | 3 |
| BedroomsAboveGround | 3 |
| BedroomsBelowGround | 1 |
| BedroomsTotal | 4 |
| Age | 51 To 99 Years |
| Amenities | Fireplace(s) |
| Appliances | Dishwasher, Dryer, Microwave, Stove, Washer, Refrigerator |
| BasementDevelopment | Finished |
| BasementType | Full (finished) |
| ConstructionStyleAttachment | Detached |
| ConstructionStyleSplitLevel | Sidesplit |
| CoolingType | Central Air Conditioning |
| ExteriorFinish | Aluminum Siding, Brick |
| FireplacePresent | Yes |
| FireplaceTotal | 1 |
| FoundationType | Poured Concrete |
| HalfBathTotal | 1 |
| HeatingFuel | Natural Gas |
| HeatingType | Forced Air |
| SizeInterior | 1100 - 1500 Sqft |
| Type | House |
| UtilityWater | Municipal Water |
Parking
| Attached Garage | |
| Garage |
Land
| Acreage | No |
| FenceType | Fenced Yard |
| LandAmenities | Park, Place Of Worship, Schools |
| Sewer | Sanitary Sewer |
| SizeDepth | 118 Ft ,10 In |
| SizeFrontage | 65 Ft |
| SizeIrregular | 65 X 118.9 Ft ; 119.12 Ft X 65.13 Ft X 115.23 Ft X 65.25 |
| SizeTotalText | 65 X 118.9 Ft ; 119.12 Ft X 65.13 Ft X 115.23 Ft X 65.25 |
| SurfaceWater | Lake/pond |
Rooms
| Level | Type | Length | Width | Dimensions |
|---|---|---|---|---|
| Second Level | Living Room | 4.93 m | 2.82 m | 4.93 m x 2.82 m |
| Second Level | Dining Room | 2.95 m | 3 m | 2.95 m x 3 m |
| Second Level | Kitchen | 4.93 m | 2.82 m | 4.93 m x 2.82 m |
| Basement | Bedroom 4 | Measurements not available | ||
| Basement | Bathroom | Measurements not available | ||
| Basement | Recreational, Games Room | 5.18 m | 3.43 m | 5.18 m x 3.43 m |
| Basement | Utility Room | 8.08 m | 2.84 m | 8.08 m x 2.84 m |
| Main Level | Foyer | 2.36 m | 2.77 m | 2.36 m x 2.77 m |
| Main Level | Family Room | 6.4 m | 3.45 m | 6.4 m x 3.45 m |
| Main Level | Bathroom | Measurements not available | ||
| Upper Level | Primary Bedroom | 3.99 m | 3.4 m | 3.99 m x 3.4 m |
| Upper Level | Bedroom 2 | 4.14 m | 2.95 m | 4.14 m x 2.95 m |
| Upper Level | Bedroom 3 | 2.95 m | 2.87 m | 2.95 m x 2.87 m |
| Upper Level | Bathroom | Measurements not available |
https://www.realtor.ca/real-estate/29122612/4-mississauga-road-st-catharines-lakeshore-437-lakeshore
Aimee Wesson
Salesperson
418 Iroquois Shore Rd #103a
Oakville, Ontario L6H 0X7

