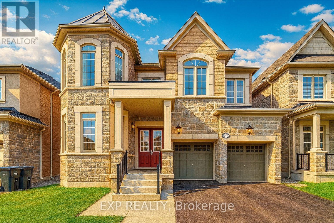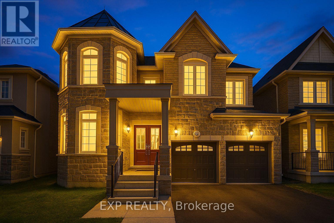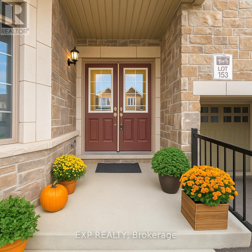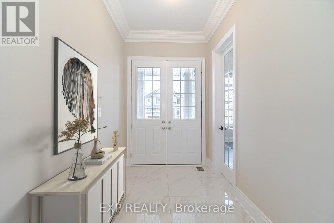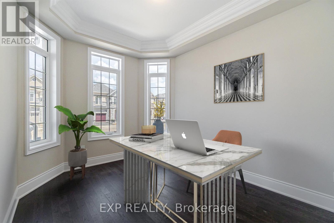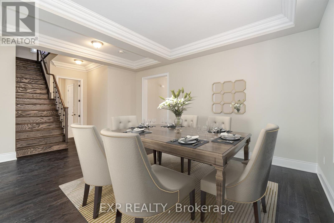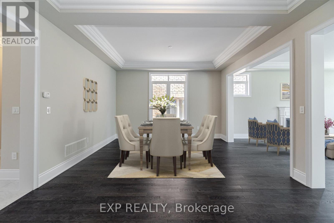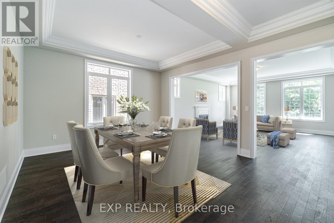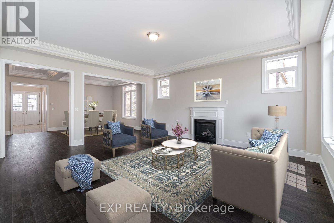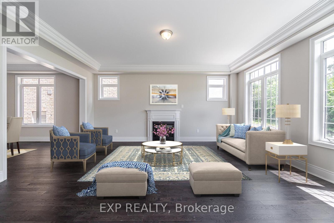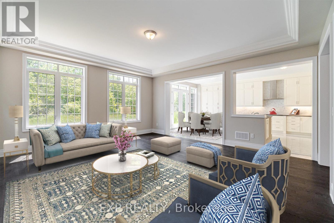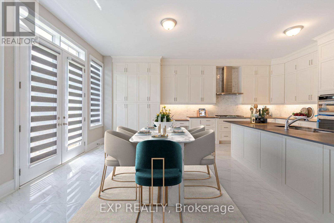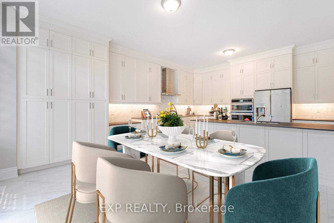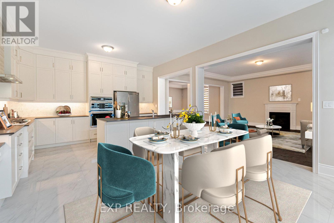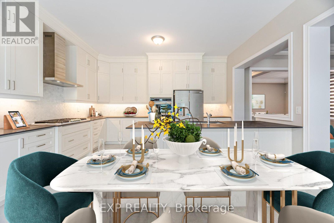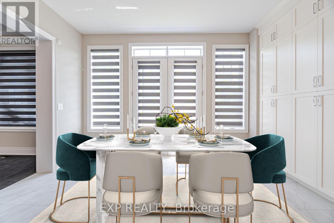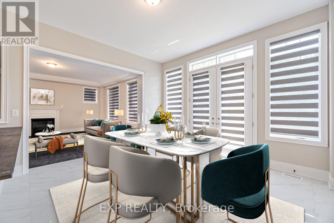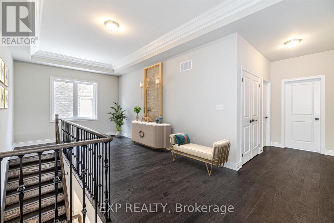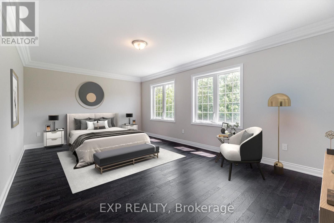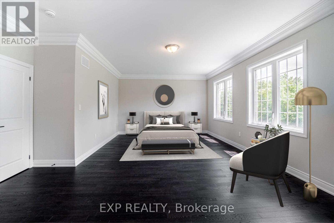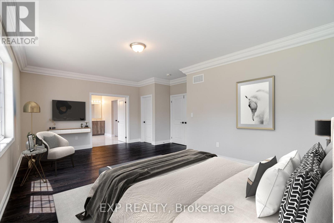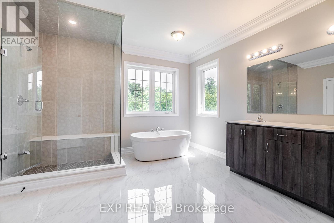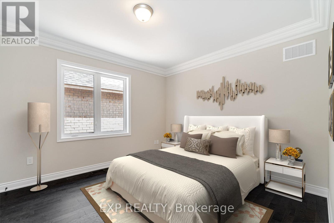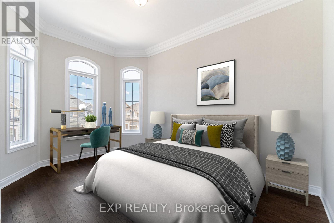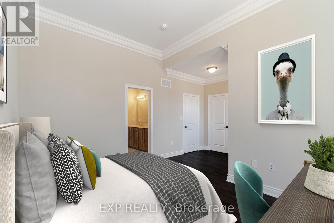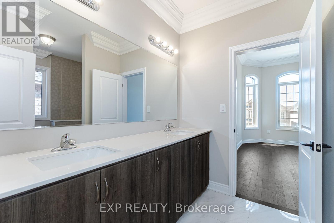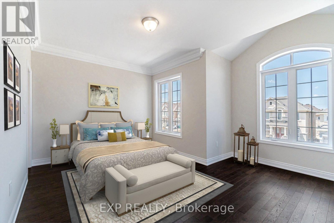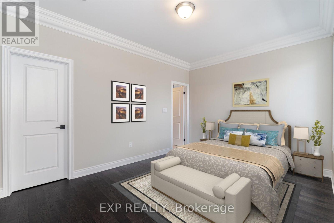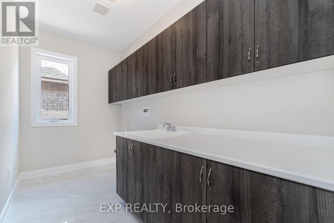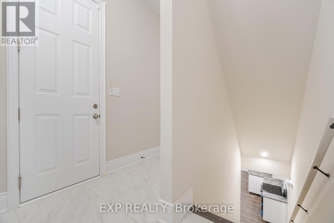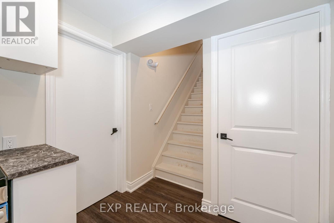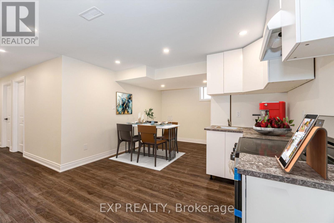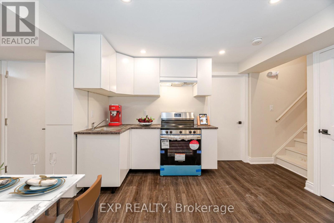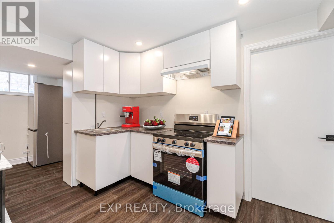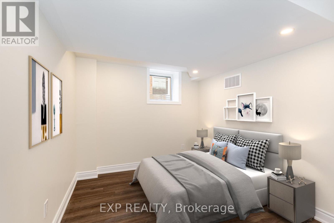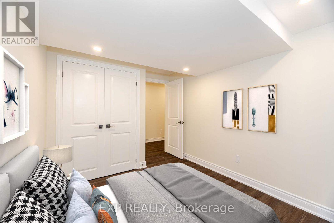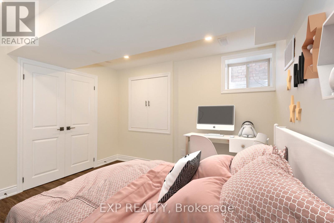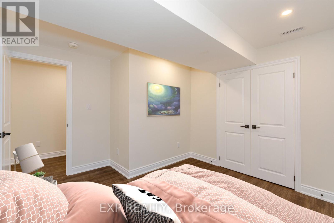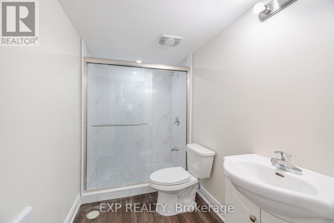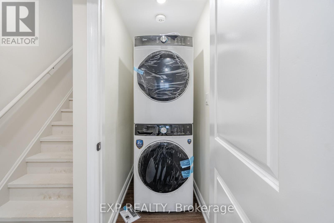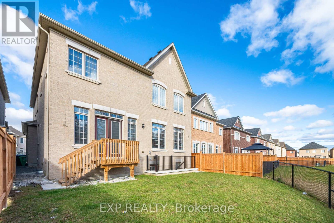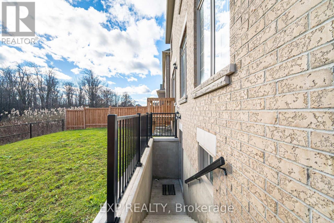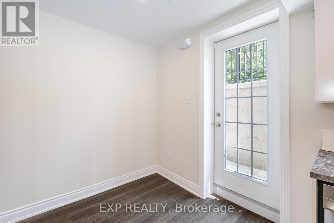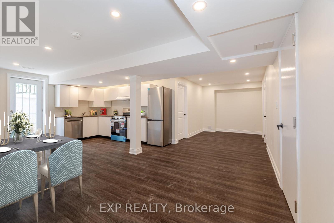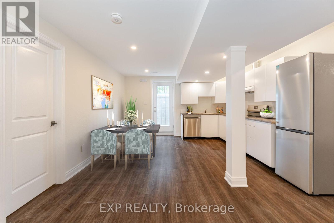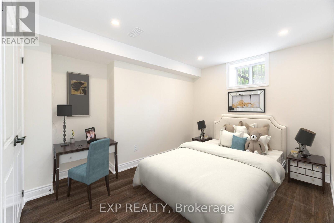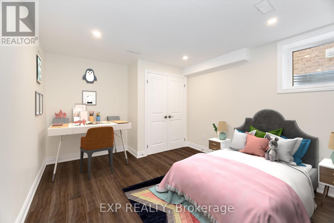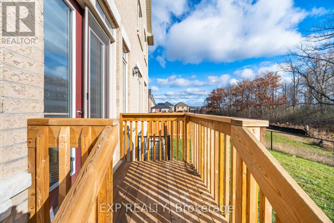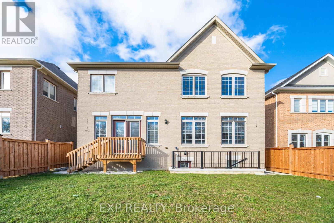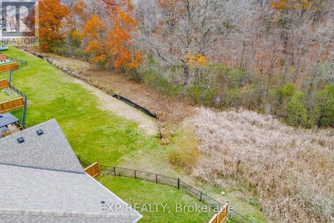91 Clockwork Drive Brampton, Ontario L7A 0C3
$1,899,000
Welcome to an unparalleled luxury detached home in ravine , offering an impressive 5,400 SqFt of finished living space in a safe, family-friendly neighbourhood within a high-ranking school zone. More than just a residence, this property delivers a lifestyle of elegance, privacy, and income potential, thanks to its two dwelling units in the basement-generating an estimated $42,000 annually.Nestled on a premium ravine lot, the home provides a peaceful, nature-filled backdrop with unmatched tranquility while being surrounded by one of the area's most prestigious communities. Inside, you'll find 4 spacious bedrooms, 6 washrooms, 3 full kitchens, and a beautifully finished basement with multiple separate entrances, making it ideal for extended family, guests, or investors seeking strong rental returns.Over $350,000 in luxury upgrades have been meticulously invested, including wide-plank hardwood flooring, crown molding, smooth ceilings, and soaring 10-ft ceilings on the main floor. The 9-ft ceilings on the second floor and basement further enhance the home's open and elegant feel. The upgraded chef-inspired kitchen features a large centre island, premium cabinetry, and a stylish designer backsplash, complemented by a cozy family room with a modern fireplace overlooking the ravine. (id:60365)
Open House
This property has open houses!
2:00 pm
Ends at:4:00 pm
2:00 pm
Ends at:4:00 pm
2:00 pm
Ends at:4:00 pm
2:00 pm
Ends at:4:00 pm
2:00 pm
Ends at:4:00 pm
2:00 pm
Ends at:4:00 pm
Property Details
| MLS® Number | W12561334 |
| Property Type | Single Family |
| Community Name | Northwest Brampton |
| AmenitiesNearBy | Hospital, Park, Public Transit, Schools |
| Features | Ravine, Conservation/green Belt |
| ParkingSpaceTotal | 6 |
Building
| BathroomTotal | 6 |
| BedroomsAboveGround | 5 |
| BedroomsBelowGround | 4 |
| BedroomsTotal | 9 |
| Age | New Building |
| BasementFeatures | Separate Entrance |
| BasementType | N/a |
| ConstructionStyleAttachment | Detached |
| CoolingType | Central Air Conditioning |
| ExteriorFinish | Brick Facing |
| FireplacePresent | Yes |
| FlooringType | Porcelain Tile, Laminate, Hardwood |
| FoundationType | Insulated Concrete Forms |
| HalfBathTotal | 1 |
| HeatingFuel | Natural Gas |
| HeatingType | Forced Air |
| StoriesTotal | 2 |
| SizeInterior | 3500 - 5000 Sqft |
| Type | House |
| UtilityWater | Municipal Water |
Parking
| Attached Garage | |
| Garage |
Land
| Acreage | No |
| LandAmenities | Hospital, Park, Public Transit, Schools |
| Sewer | Sanitary Sewer |
| SizeDepth | 111 Ft ,9 In |
| SizeFrontage | 45 Ft |
| SizeIrregular | 45 X 111.8 Ft |
| SizeTotalText | 45 X 111.8 Ft|under 1/2 Acre |
Rooms
| Level | Type | Length | Width | Dimensions |
|---|---|---|---|---|
| Second Level | Primary Bedroom | 4.81 m | 6.65 m | 4.81 m x 6.65 m |
| Second Level | Bedroom 2 | 4.22 m | 3.62 m | 4.22 m x 3.62 m |
| Second Level | Bedroom 3 | 4.49 m | 5.29 m | 4.49 m x 5.29 m |
| Second Level | Laundry Room | 3.62 m | 1.97 m | 3.62 m x 1.97 m |
| Basement | Bedroom 5 | 3.66 m | 3.35 m | 3.66 m x 3.35 m |
| Basement | Bathroom | 3.96 m | 2.75 m | 3.96 m x 2.75 m |
| Basement | Bedroom | 3.11 m | 2.75 m | 3.11 m x 2.75 m |
| Basement | Bedroom | 3.45 m | 3.1 m | 3.45 m x 3.1 m |
| Main Level | Foyer | 4.52 m | 3.9 m | 4.52 m x 3.9 m |
| Main Level | Office | 4.13 m | 3.25 m | 4.13 m x 3.25 m |
| Main Level | Dining Room | 4.26 m | 5.54 m | 4.26 m x 5.54 m |
| Main Level | Living Room | 5.82 m | 5.57 m | 5.82 m x 5.57 m |
| Main Level | Kitchen | 2.87 m | 4.77 m | 2.87 m x 4.77 m |
| Main Level | Eating Area | 3.68 m | 4.77 m | 3.68 m x 4.77 m |
Utilities
| Cable | Available |
| Electricity | Available |
| Sewer | Available |
Raafat Metwaly
Broker
4711 Yonge St 10th Flr, 106430
Toronto, Ontario M2N 6K8
Saba Khan
Salesperson
4711 Yonge St 10th Flr, 106430
Toronto, Ontario M2N 6K8

