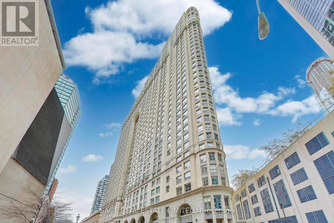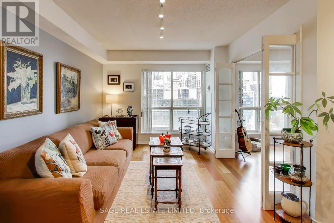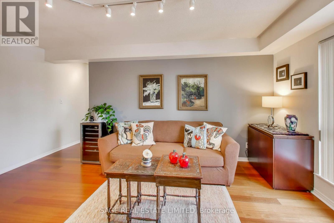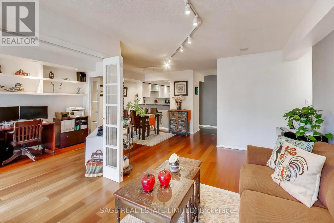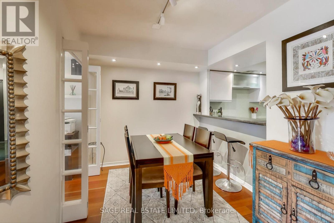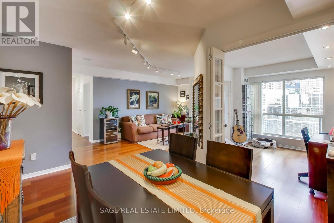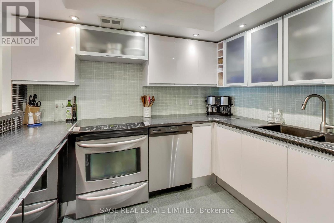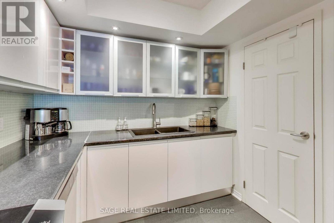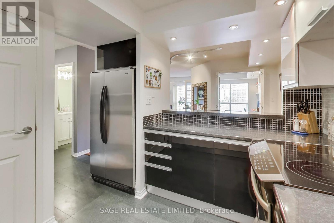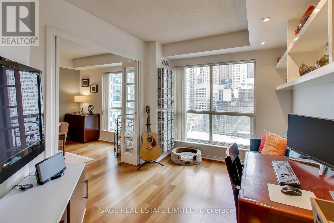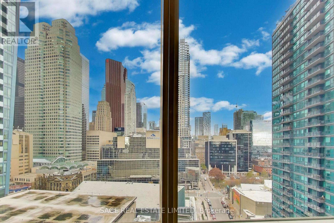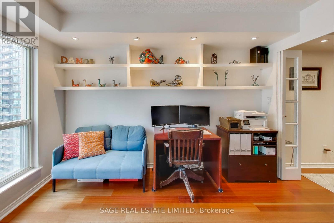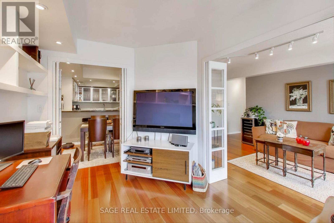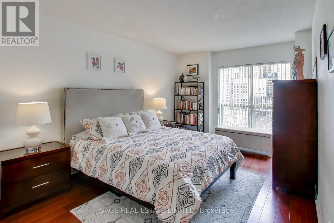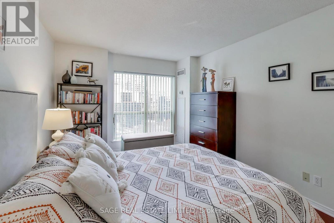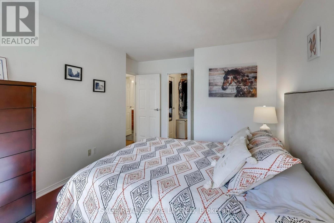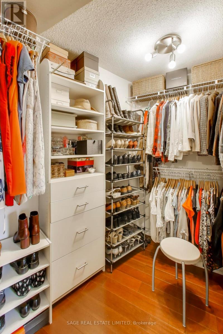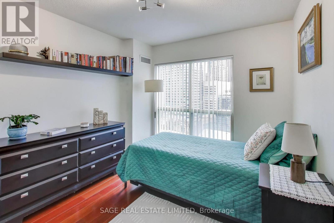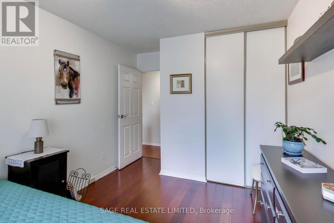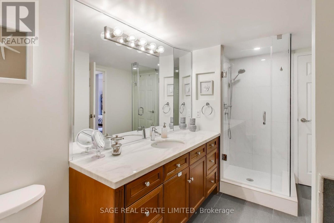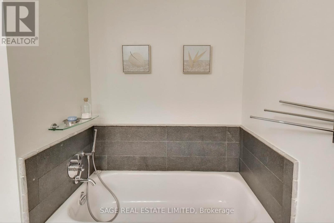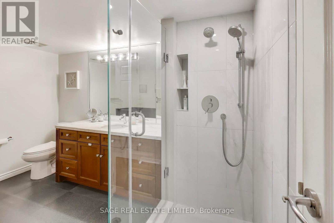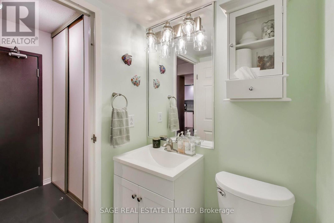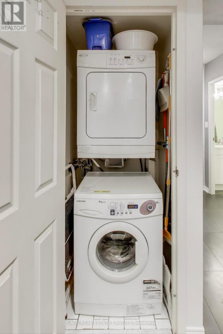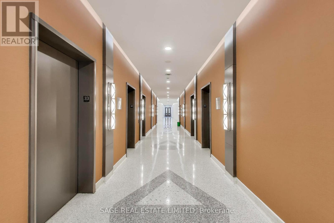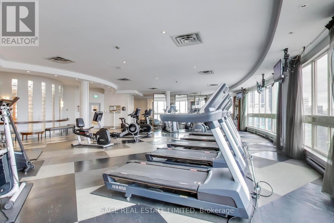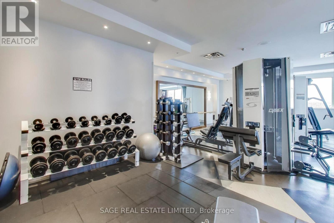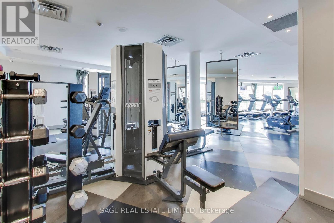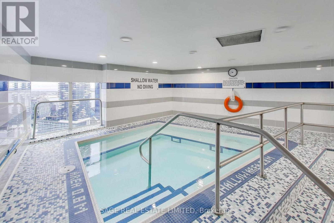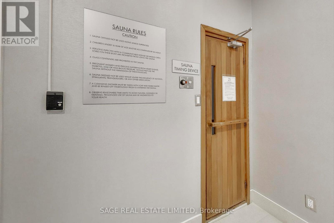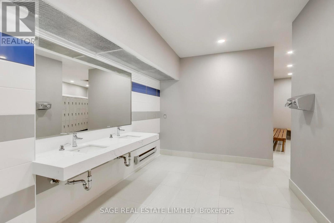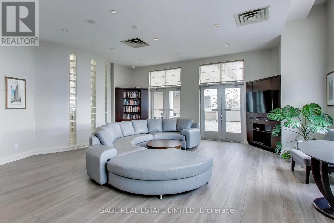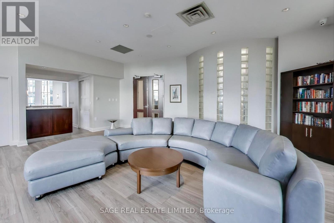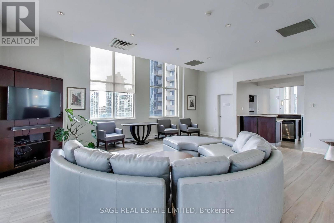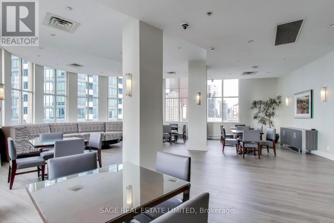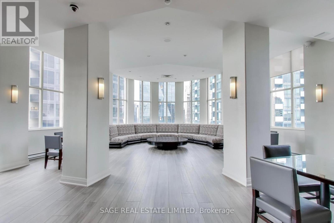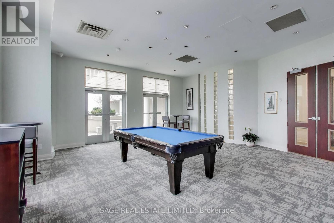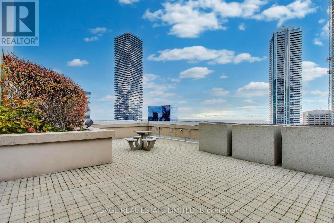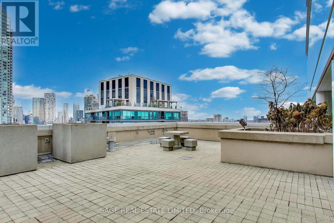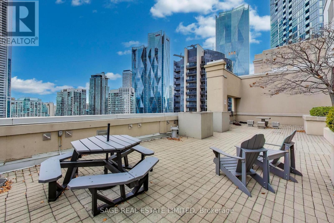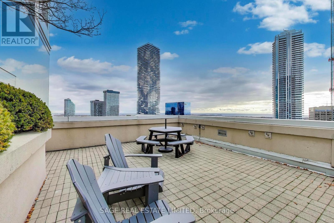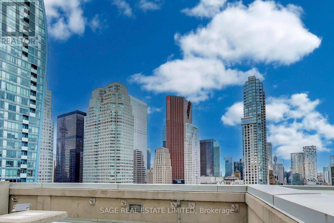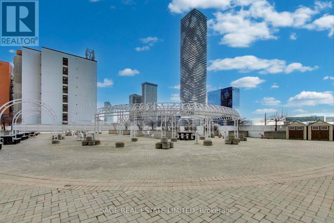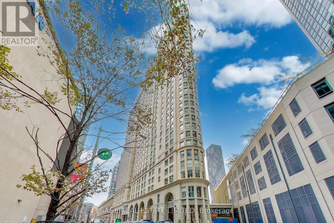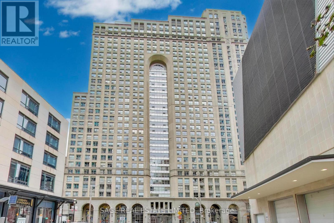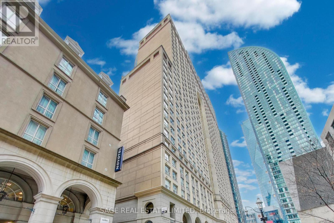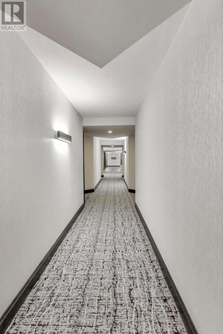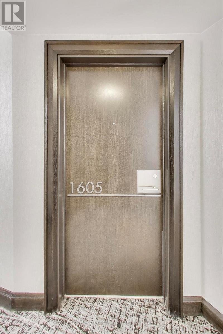1605 - 25 The Esplanade Toronto, Ontario M5E 1W5
$890,000Maintenance, Heat, Electricity, Water, Common Area Maintenance, Insurance
$955.74 Monthly
Maintenance, Heat, Electricity, Water, Common Area Maintenance, Insurance
$955.74 MonthlyWelcome to 25 The Esplanade. A landmark building in Toronto's historic St. Lawrence Market neighbourhood, its distinctive wedge-shaped architecture takes inspiration from New York's famed flat-iron silhouette. This updated 2-bedroom plus den stands out for its generous size and versatile layout. Each room is well- proportioned, with large picture windows that capture the cityscape. The den is a true separate room-ideal as a home office, media space, or additional bedroom. This smart floor plan suits a wide range of lifestyles from downsizers to families to individuals looking for ample space to spread out. Set in the heart of downtown, the location places you steps from the St. Lawrence Market, the Financial District, theatres, transit, parks, cafés, and the waterfront. With excellent management, the all-inclusive maintenance fees are low, and include a wide array of amenities:24hr concierge, rooftop terrace and party room, well-equipped fitness facilities, and cardio equipment, expansive sixth-floor SkyPark with six gas barbeques, seating areas, and children's play space, and much more. (id:60365)
Property Details
| MLS® Number | C12562394 |
| Property Type | Single Family |
| Community Name | Waterfront Communities C8 |
| AmenitiesNearBy | Hospital, Park, Place Of Worship, Public Transit, Schools |
| CommunityFeatures | Pets Allowed With Restrictions, Community Centre |
| Features | Carpet Free |
| ViewType | City View |
Building
| BathroomTotal | 2 |
| BedroomsAboveGround | 2 |
| BedroomsBelowGround | 1 |
| BedroomsTotal | 3 |
| Age | 31 To 50 Years |
| Amenities | Security/concierge, Exercise Centre, Sauna, Storage - Locker |
| Appliances | Dishwasher, Dryer, Stove, Washer, Window Coverings, Refrigerator |
| BasementType | None |
| CoolingType | Central Air Conditioning |
| ExteriorFinish | Concrete |
| FlooringType | Hardwood |
| HalfBathTotal | 1 |
| HeatingFuel | Natural Gas |
| HeatingType | Forced Air |
| SizeInterior | 1000 - 1199 Sqft |
| Type | Apartment |
Parking
| Underground | |
| Garage |
Land
| Acreage | No |
| LandAmenities | Hospital, Park, Place Of Worship, Public Transit, Schools |
Rooms
| Level | Type | Length | Width | Dimensions |
|---|---|---|---|---|
| Main Level | Living Room | 4.9 m | 3.1 m | 4.9 m x 3.1 m |
| Main Level | Dining Room | 2.5 m | 4 m | 2.5 m x 4 m |
| Main Level | Kitchen | 3.1 m | 2.5 m | 3.1 m x 2.5 m |
| Main Level | Primary Bedroom | 4.9 m | 3.1 m | 4.9 m x 3.1 m |
| Main Level | Bedroom 2 | 3.2 m | 2.8 m | 3.2 m x 2.8 m |
| Main Level | Den | 3.5 m | 2.5 m | 3.5 m x 2.5 m |
Perry Baria
Salesperson
2010 Yonge Street
Toronto, Ontario M4S 1Z9

