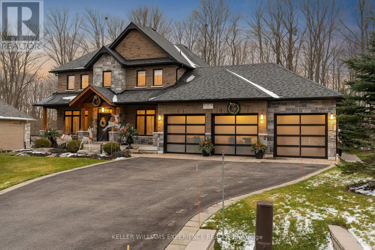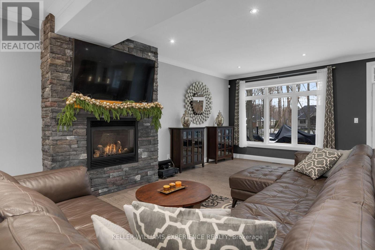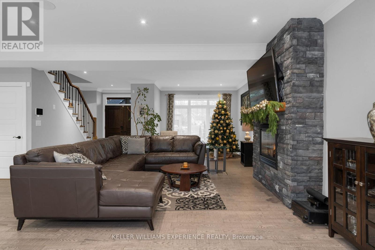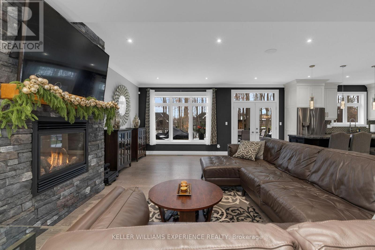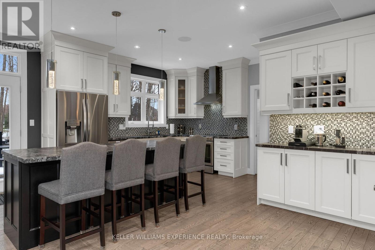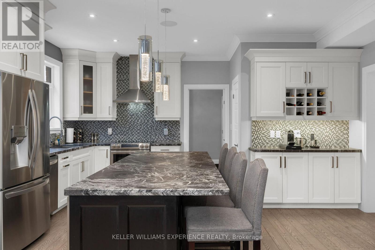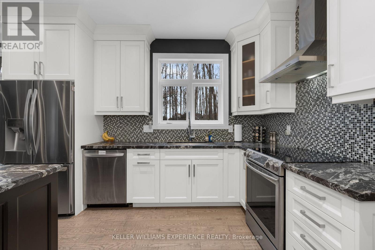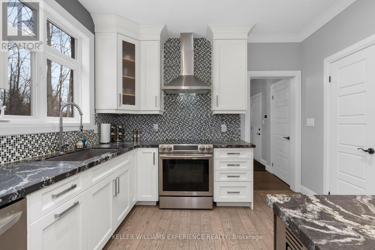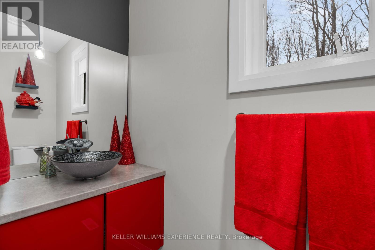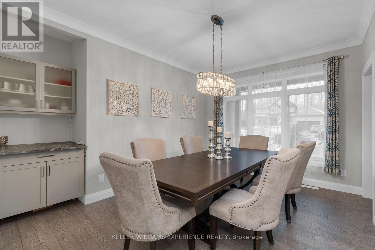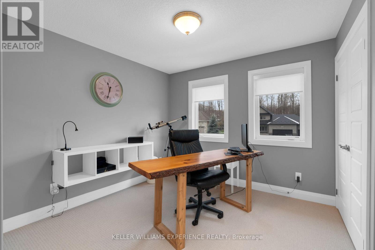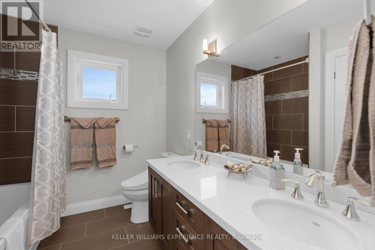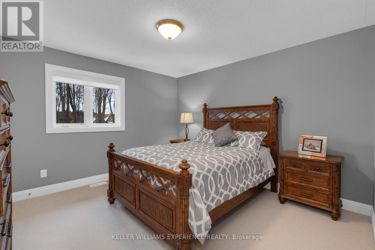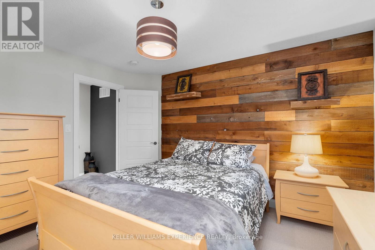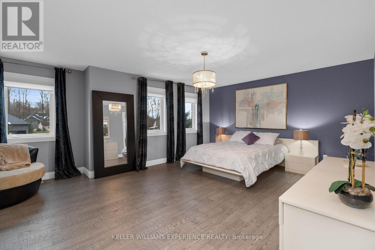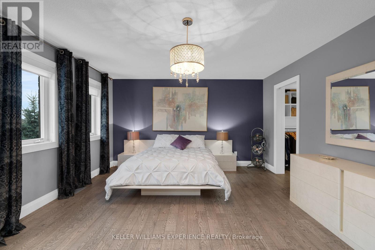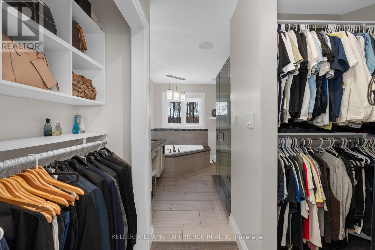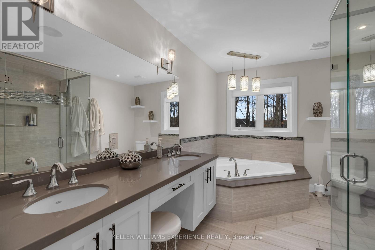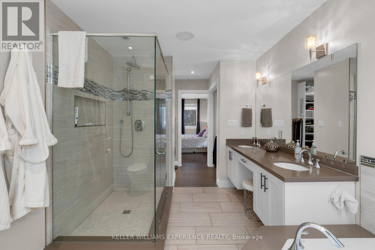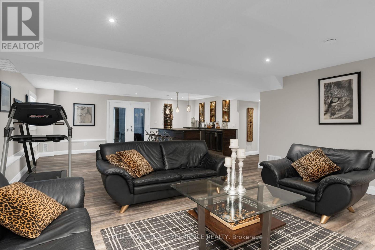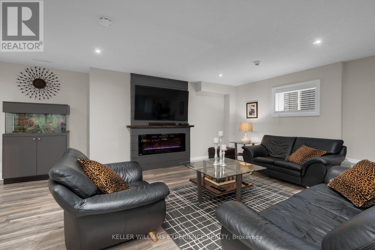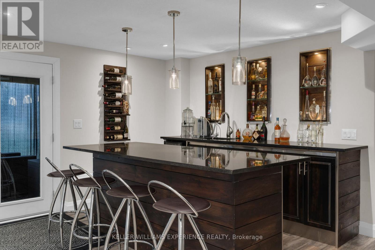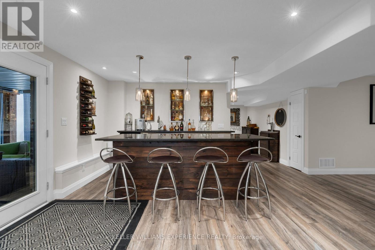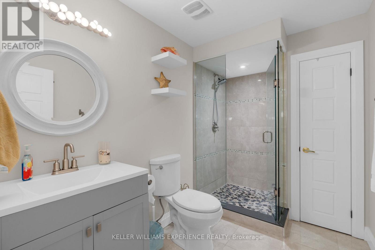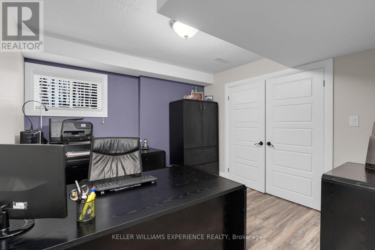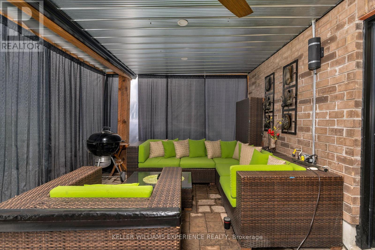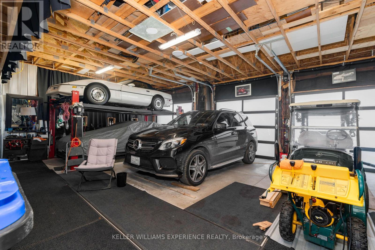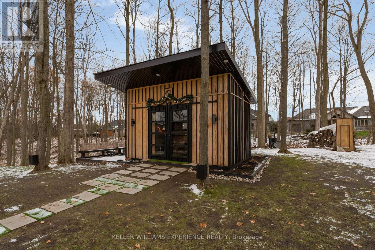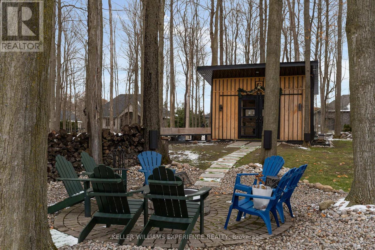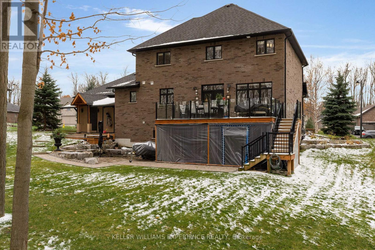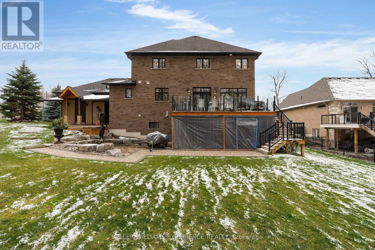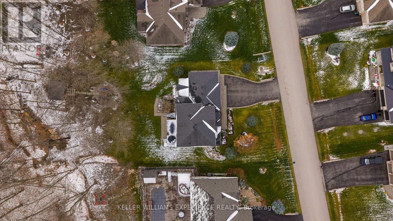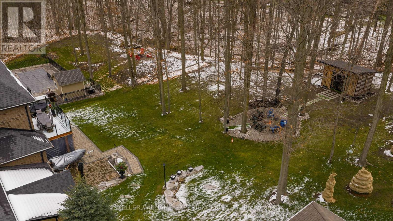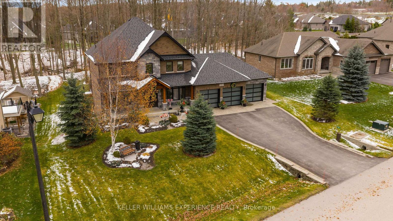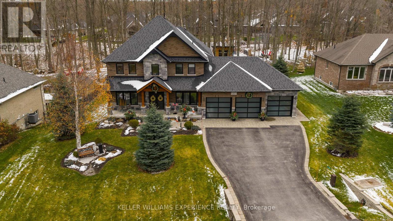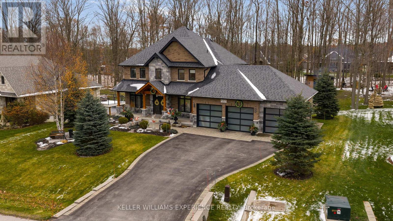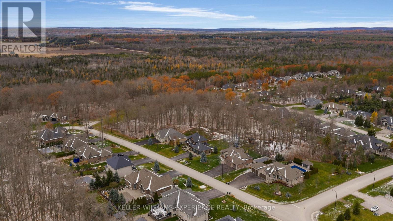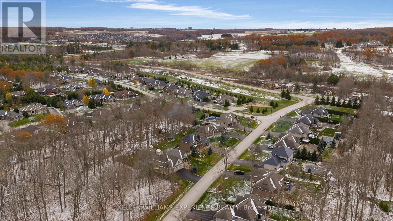17 Black Creek Trail Springwater, Ontario L9X 0J2
$1,999,900
Welcome to a truly exceptional family home in prestigious Snow Valley-where luxury, comfort, and thoughtful design come together seamlessly. This stunning 4+1 bedroom custom residence is a showcase of craftsmanship, finished from top to bottom with refined details and an inviting, upscale atmosphere that instantly feels like home. Step inside and experience a bright, airy main floor enhanced by cathedral ceilings, expansive windows, and a warm stone fireplace that creates the perfect gathering space for family and friends. The gourmet kitchen is a chef's dream, offering high-end finishes, premium appliances, leathered granite countertops, and a beautifully designed layout that makes cooking and entertaining effortless. The open-concept flow leads from the welcoming foyer to the walkout deck, where you can take in views of the expansive, private yard-a serene setting ideal for outdoor dining, kids' play, or simply unwinding. The main level also provides everyday convenience with a stylish 2-piece bathroom, main floor laundry, and inside access to the oversized 3-car garage. The luxurious primary suite is a calming retreat, complete with a spa-inspired ensuite and a separate glass shower for a true indulgent escape. The fully finished lower level extends the home's living space with large above-grade windows that flood the area with natural light. Enjoy a cozy recreation room with its own fireplace, an additional bedroom and bathroom, and a walkout to the lower patio and firepit-perfect for year-round entertaining. Set on a beautifully landscaped lot, the property features winding pathways, lush gardens, and plenty of parking via a private paved driveway. With generous room for a growing family, home-based business, multigenerational living, or hosting guests, this home offers exceptional versatility. (id:60365)
Property Details
| MLS® Number | S12562500 |
| Property Type | Single Family |
| Community Name | Minesing |
| EquipmentType | Water Heater |
| Features | Sump Pump |
| ParkingSpaceTotal | 12 |
| RentalEquipmentType | Water Heater |
Building
| BathroomTotal | 4 |
| BedroomsAboveGround | 4 |
| BedroomsBelowGround | 1 |
| BedroomsTotal | 5 |
| Age | 6 To 15 Years |
| Amenities | Fireplace(s) |
| Appliances | Garage Door Opener Remote(s), Water Softener, Dishwasher, Dryer, Microwave, Stove, Washer, Wine Fridge, Refrigerator |
| BasementDevelopment | Finished |
| BasementFeatures | Walk Out |
| BasementType | N/a (finished) |
| ConstructionStyleAttachment | Detached |
| CoolingType | Central Air Conditioning |
| ExteriorFinish | Brick, Stone |
| FireplacePresent | Yes |
| FoundationType | Poured Concrete |
| HalfBathTotal | 1 |
| HeatingFuel | Natural Gas |
| HeatingType | Forced Air |
| StoriesTotal | 2 |
| SizeInterior | 2000 - 2500 Sqft |
| Type | House |
| UtilityWater | Municipal Water |
Parking
| Attached Garage | |
| Garage |
Land
| Acreage | No |
| Sewer | Sanitary Sewer |
| SizeDepth | 245 Ft ,4 In |
| SizeFrontage | 101 Ft ,3 In |
| SizeIrregular | 101.3 X 245.4 Ft |
| SizeTotalText | 101.3 X 245.4 Ft |
Rooms
| Level | Type | Length | Width | Dimensions |
|---|---|---|---|---|
| Second Level | Bedroom | 3.7 m | 3.3 m | 3.7 m x 3.3 m |
| Second Level | Bedroom 2 | 3.85 m | 3.38 m | 3.85 m x 3.38 m |
| Second Level | Bedroom 3 | 3.85 m | 3.72 m | 3.85 m x 3.72 m |
| Second Level | Primary Bedroom | 4.83 m | 5.92 m | 4.83 m x 5.92 m |
| Second Level | Bathroom | 2.29 m | 2.67 m | 2.29 m x 2.67 m |
| Second Level | Bathroom | 5.18 m | 2.61 m | 5.18 m x 2.61 m |
| Basement | Bathroom | 3.18 m | 1.87 m | 3.18 m x 1.87 m |
| Basement | Bedroom | 3.25 m | 3.23 m | 3.25 m x 3.23 m |
| Basement | Family Room | 9.96 m | 6.44 m | 9.96 m x 6.44 m |
| Main Level | Dining Room | 4.25 m | 4.11 m | 4.25 m x 4.11 m |
| Main Level | Living Room | 9.44 m | 39.56 m | 9.44 m x 39.56 m |
| Main Level | Bathroom | 0.96 m | 3.01 m | 0.96 m x 3.01 m |
| Ground Level | Foyer | 2.17 m | 2.49 m | 2.17 m x 2.49 m |
https://www.realtor.ca/real-estate/29122068/17-black-creek-trail-springwater-minesing-minesing
Matthew Petrovich
Salesperson
516 Bryne Drive, Unit I, 105898
Barrie, Ontario L4N 9P6

