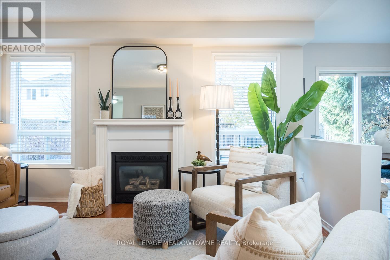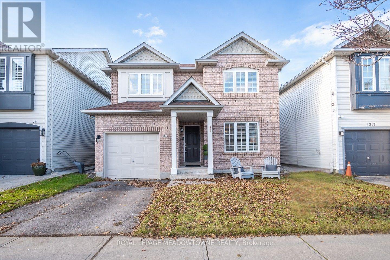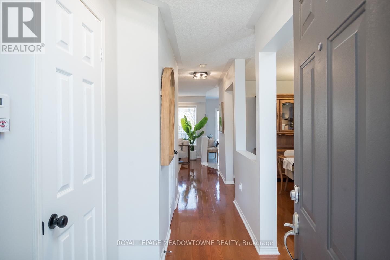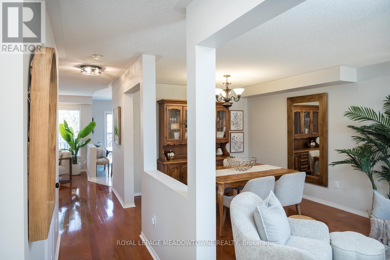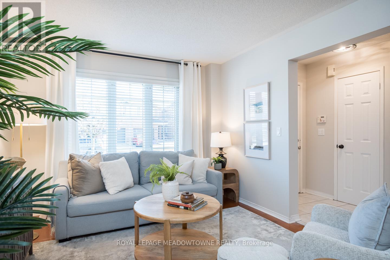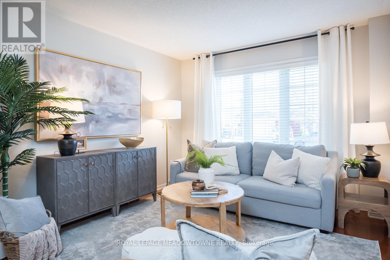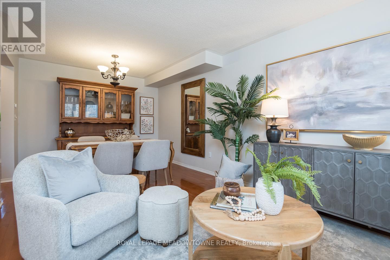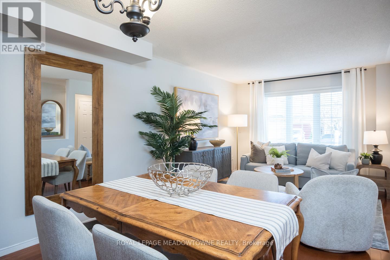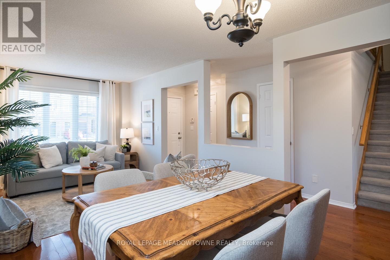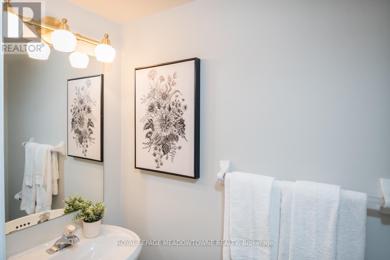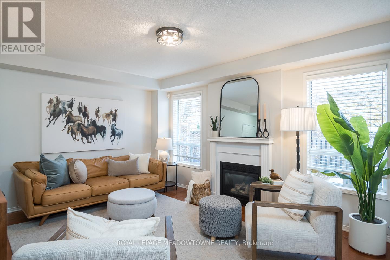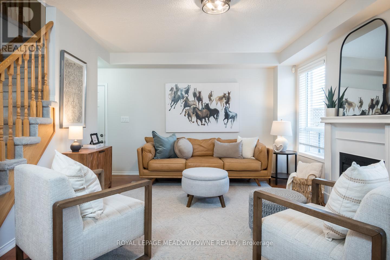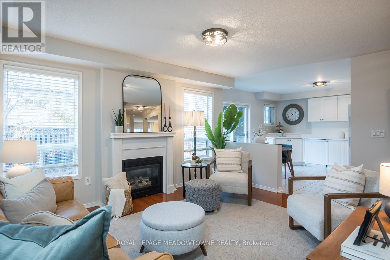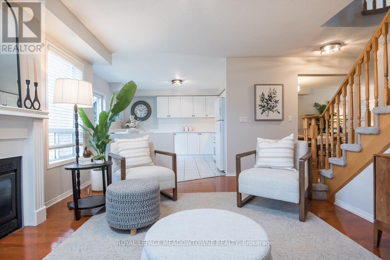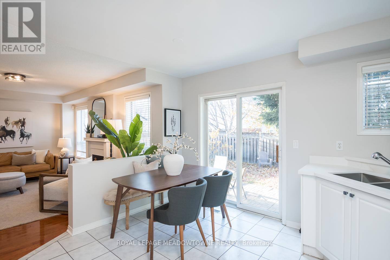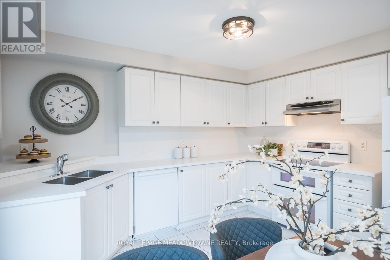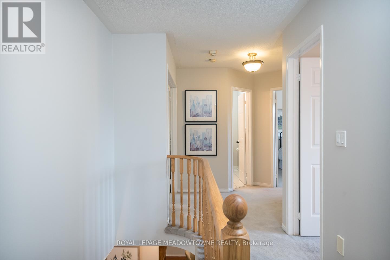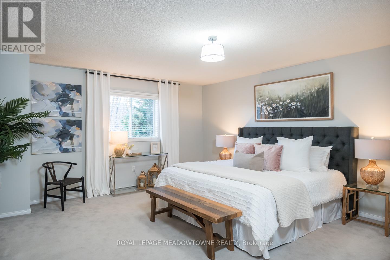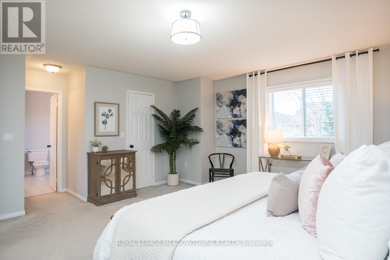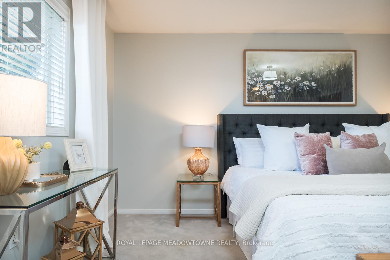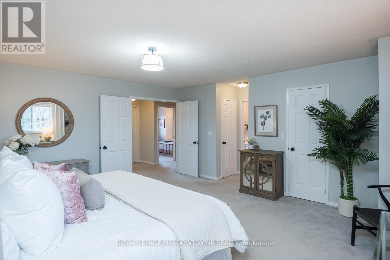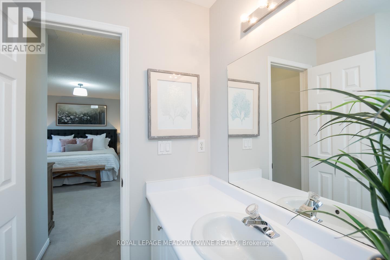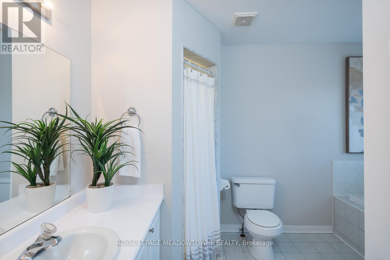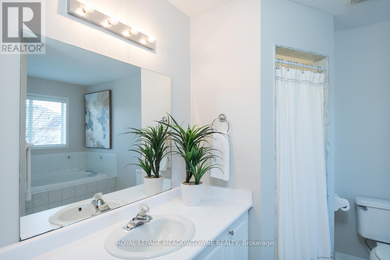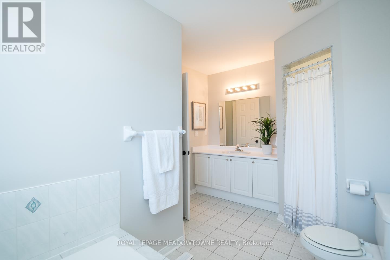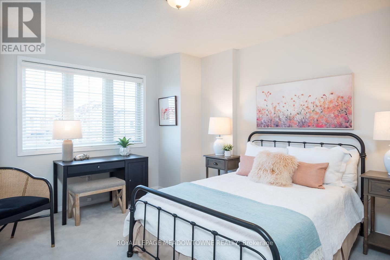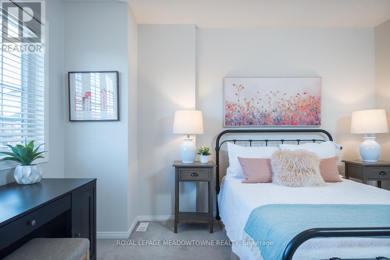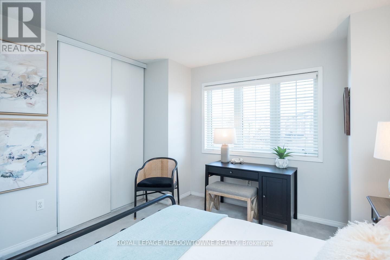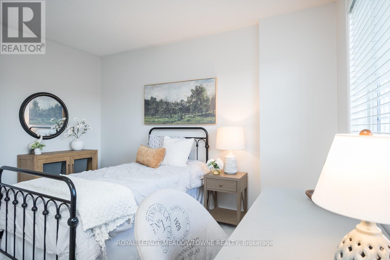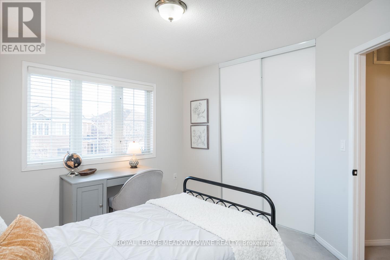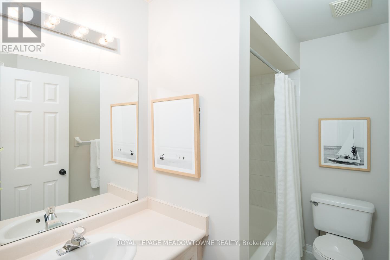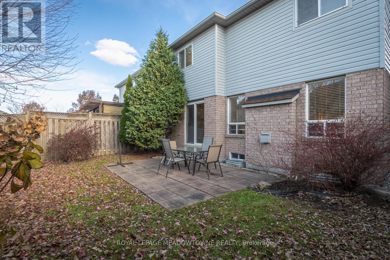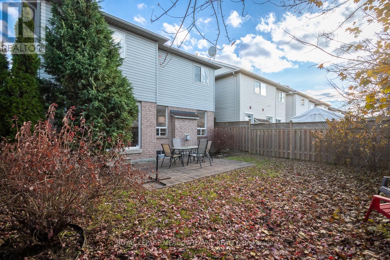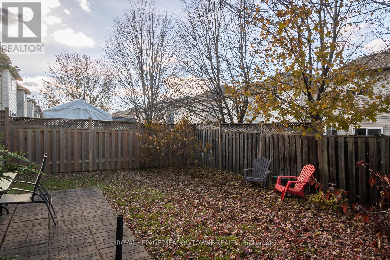1215 Newell Street Milton, Ontario L9T 5R5
$799,999
Welcome to 1215 Newell Street, a well-maintained family home in Milton's sought-after Dempsey neighbourhood! -Check out this unbeatable location within walking distance to mature parks, schools, downtown amenities, and offering quick access to the 401/407 and GO station for effortless commuting. This approx. 1,800 sq. ft. home features a bright eat-in white kitchen with newly installed countertops and backsplash, plus direct access to the fully fenced backyard with patio-ideal for everyday living and entertaining. The main floor offers a formal living/dining room plus a cozy great room with gas fireplace, complemented by hardwood flooring, upgraded lighting, and a freshly painted neutral colour palette throughout. Upstairs, you'll find three generously sized bedrooms, including an extra-large primary suite with his-and-hers closets (one walk-in) and a spacious 4-piece ensuite with separate shower and soaker tub, plus an immaculate 4-piece main bath. The unfinished basement-with side/separate entrance, laundry, cold cellar, and sump pump-provides incredible potential to customize the space or explore future in-laws! With parking for two (single garage + driveway), this home offers comfort, convenience, and exceptional value. Ready to move in and make your own! (id:60365)
Open House
This property has open houses!
2:00 pm
Ends at:4:00 pm
2:00 pm
Ends at:4:00 pm
Property Details
| MLS® Number | W12562926 |
| Property Type | Single Family |
| Community Name | 1029 - DE Dempsey |
| AmenitiesNearBy | Park, Public Transit, Hospital |
| ParkingSpaceTotal | 2 |
Building
| BathroomTotal | 3 |
| BedroomsAboveGround | 3 |
| BedroomsTotal | 3 |
| Age | 16 To 30 Years |
| Amenities | Fireplace(s) |
| Appliances | Water Heater, Blinds, Dishwasher, Dryer, Garage Door Opener, Stove, Washer, Refrigerator |
| BasementDevelopment | Unfinished |
| BasementType | Full (unfinished) |
| ConstructionStyleAttachment | Detached |
| CoolingType | Central Air Conditioning |
| ExteriorFinish | Brick |
| FireplacePresent | Yes |
| FireplaceTotal | 1 |
| FoundationType | Concrete |
| HalfBathTotal | 1 |
| HeatingFuel | Natural Gas |
| HeatingType | Forced Air |
| StoriesTotal | 2 |
| SizeInterior | 1500 - 2000 Sqft |
| Type | House |
| UtilityWater | Municipal Water |
Parking
| Attached Garage | |
| Garage |
Land
| Acreage | No |
| FenceType | Fenced Yard |
| LandAmenities | Park, Public Transit, Hospital |
| Sewer | Sanitary Sewer |
| SizeDepth | 85 Ft ,3 In |
| SizeFrontage | 36 Ft |
| SizeIrregular | 36 X 85.3 Ft |
| SizeTotalText | 36 X 85.3 Ft |
| ZoningDescription | Md-1 |
Rooms
| Level | Type | Length | Width | Dimensions |
|---|---|---|---|---|
| Second Level | Primary Bedroom | 5.74 m | 4.98 m | 5.74 m x 4.98 m |
| Second Level | Bedroom 2 | 3.53 m | 3.71 m | 3.53 m x 3.71 m |
| Second Level | Bedroom 3 | 3.4 m | 3.71 m | 3.4 m x 3.71 m |
| Main Level | Living Room | 3.28 m | 3.68 m | 3.28 m x 3.68 m |
| Main Level | Dining Room | 3.28 m | 2.74 m | 3.28 m x 2.74 m |
| Main Level | Kitchen | 3.68 m | 3.84 m | 3.68 m x 3.84 m |
| Main Level | Family Room | 4.88 m | 3.81 m | 4.88 m x 3.81 m |
https://www.realtor.ca/real-estate/29122542/1215-newell-street-milton-de-dempsey-1029-de-dempsey
Amy Flowers
Broker
475 Main Street East
Milton, Ontario L9T 1R1
Leslie Lister
Salesperson
475 Main Street East
Milton, Ontario L9T 1R1

