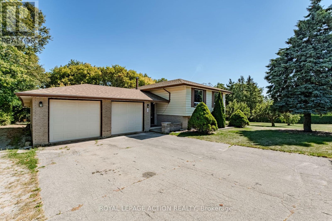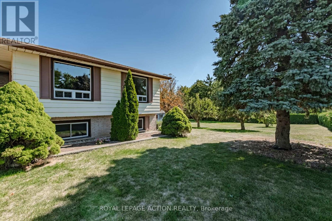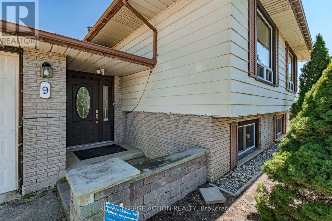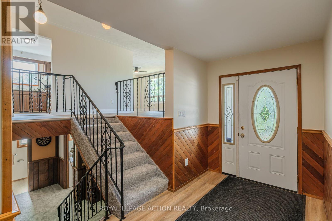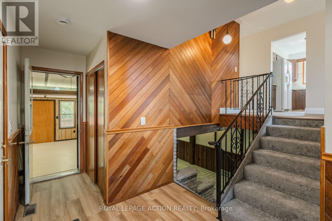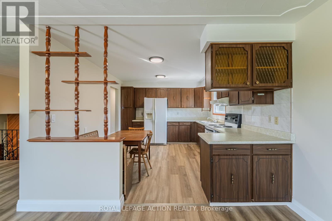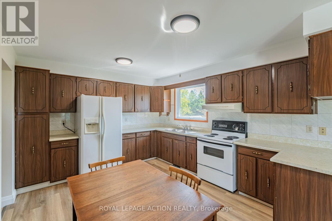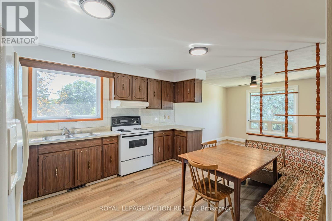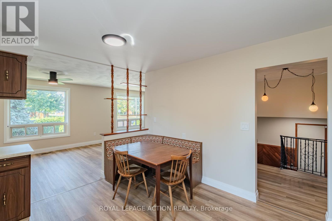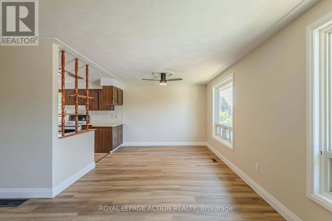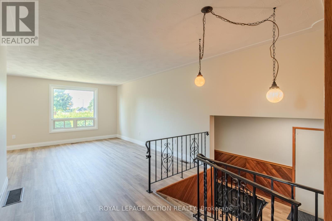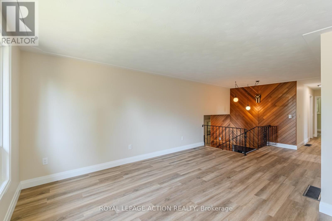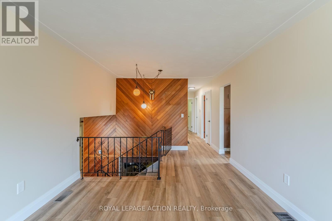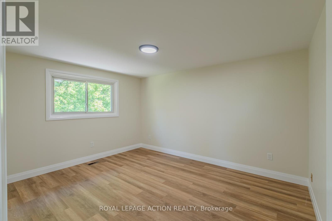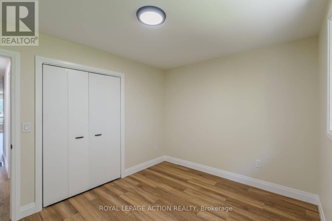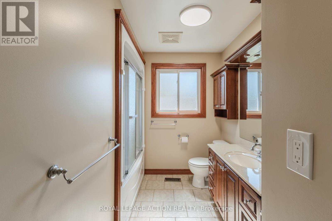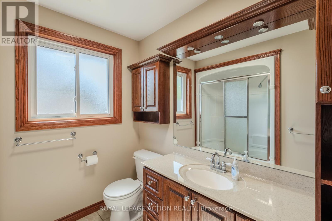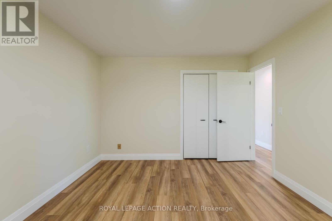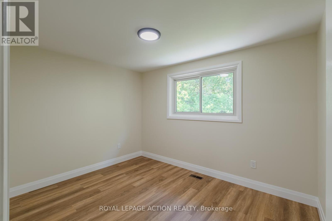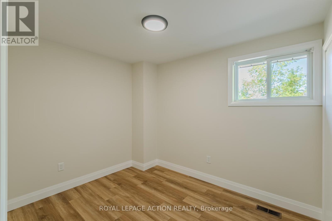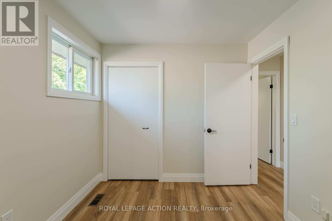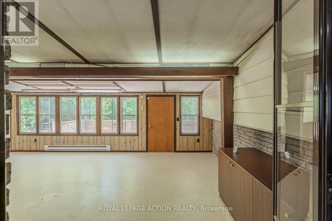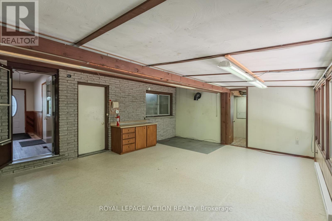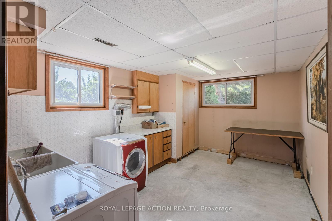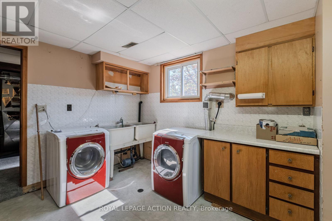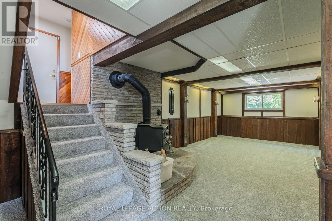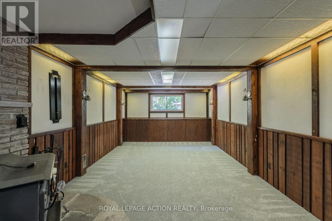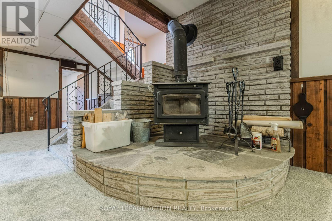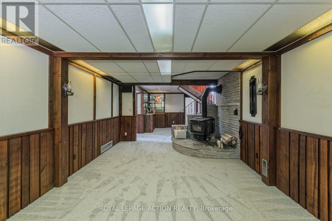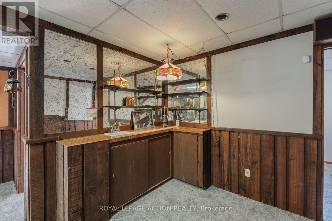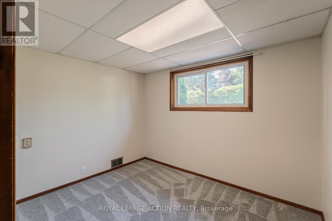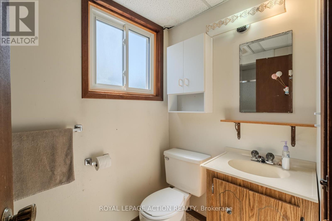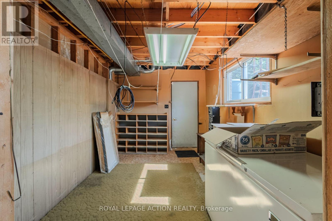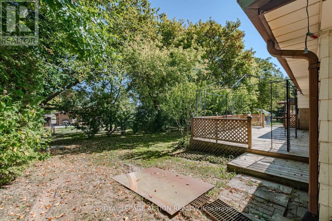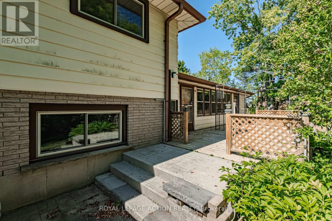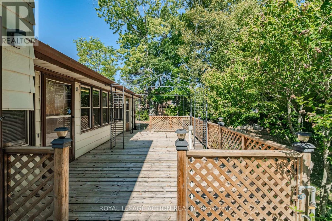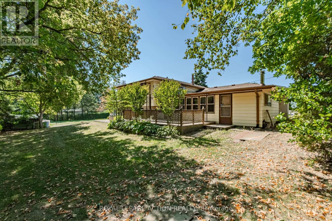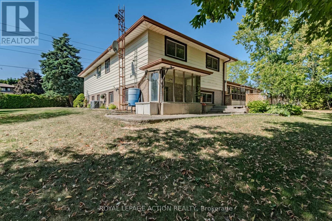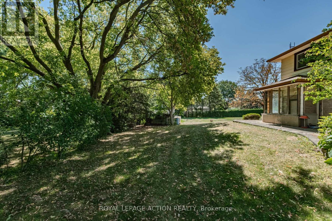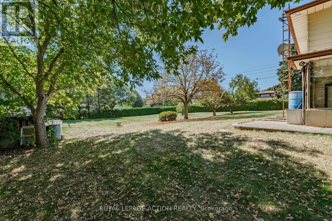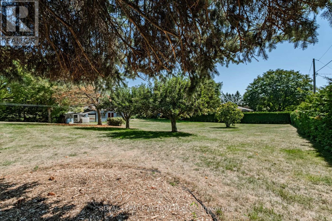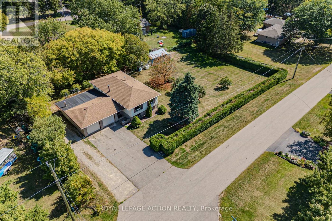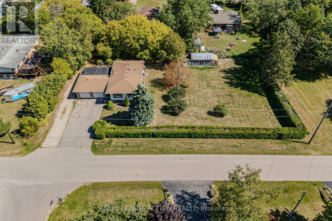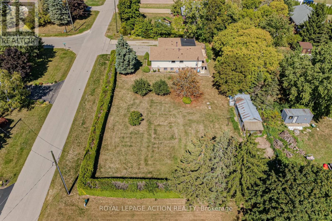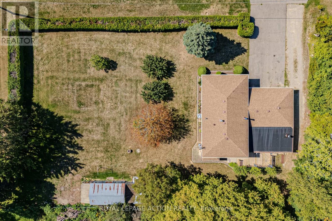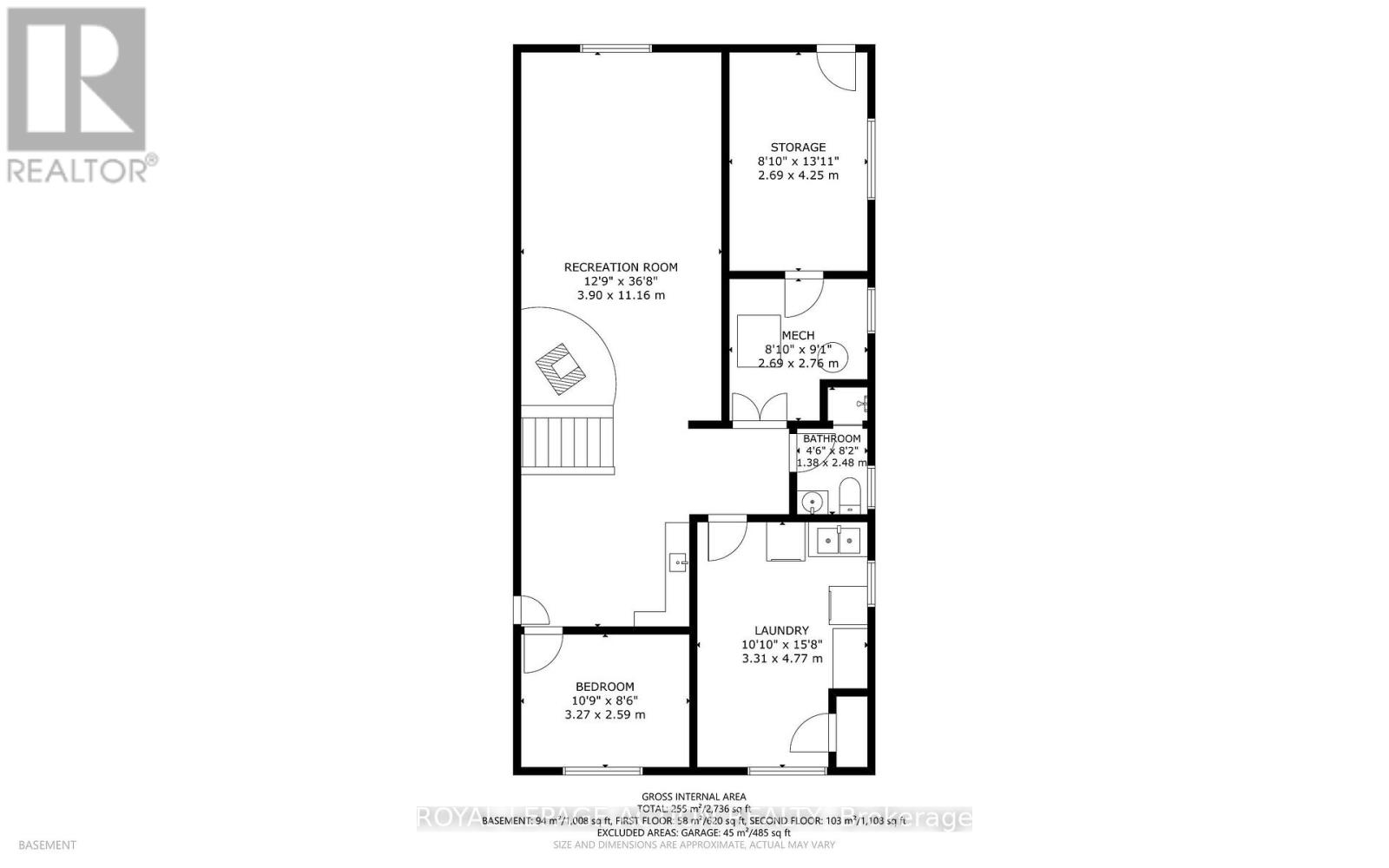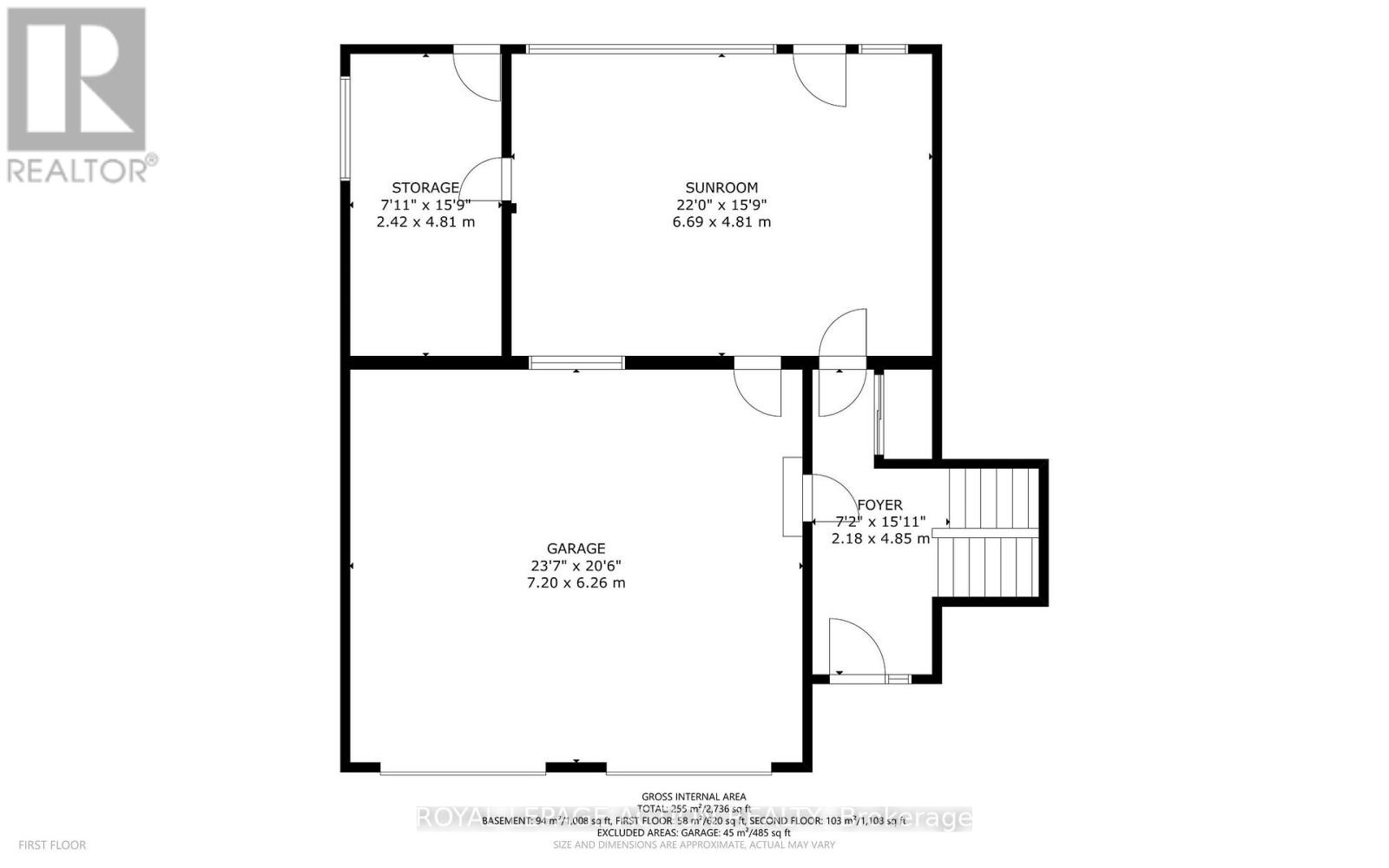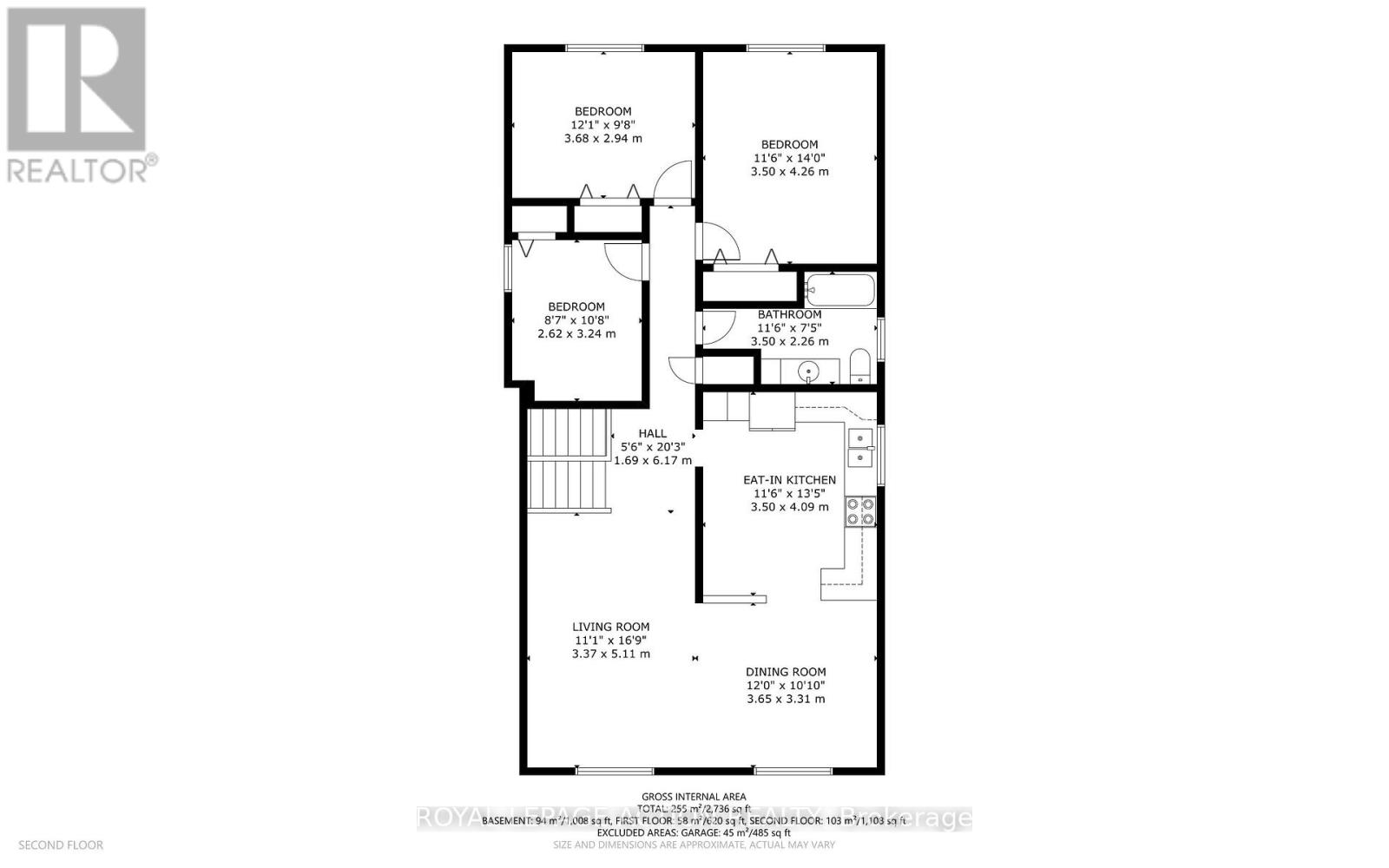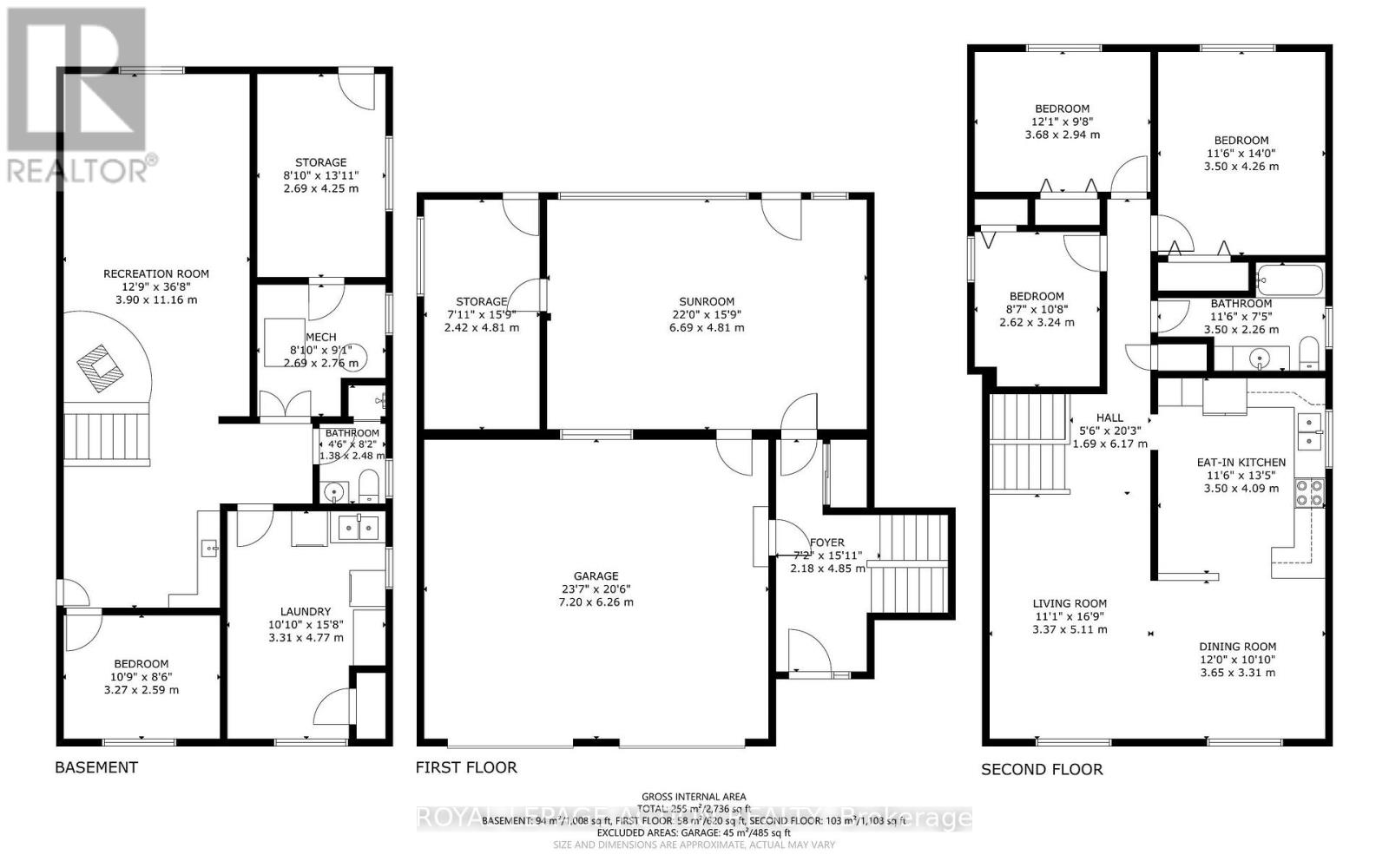9 Bannister Street Brant, Ontario N0E 1L0
3 Bedroom
2 Bathroom
1100 - 1500 sqft
Raised Bungalow
Fireplace
Central Air Conditioning
Forced Air
Landscaped
$725,000
This home is freshly painted with new laminate flooring and carpet in recreation room. Move-in ready. Excellent country escape. 200 amp. service breakers. Large bonus room. Oversize 2 car attached garage and a 20 x 12 shed/workshop. Huge rec room with airtight woodstove to keep one warm during cold winter nights. Rec room and 4th bedroom in basement have brand new carpeting. Asphalt and gravel driveway will accommodate 8 cars. So, lots of parking for guests. The basement bedroom could also function as an office. (id:60365)
Open House
This property has open houses!
November
23
Sunday
Starts at:
2:00 pm
Ends at:4:00 pm
Property Details
| MLS® Number | X12409450 |
| Property Type | Single Family |
| Community Name | Oakland |
| CommunityFeatures | School Bus |
| Features | Flat Site, Dry |
| ParkingSpaceTotal | 8 |
| Structure | Deck, Shed |
Building
| BathroomTotal | 2 |
| BedroomsAboveGround | 3 |
| BedroomsTotal | 3 |
| Age | 31 To 50 Years |
| Appliances | Garage Door Opener Remote(s), Water Heater, Dryer, Freezer, Garage Door Opener, Hood Fan, Stove, Washer, Refrigerator |
| ArchitecturalStyle | Raised Bungalow |
| BasementDevelopment | Partially Finished |
| BasementType | Full (partially Finished) |
| CeilingType | Suspended Ceiling |
| ConstructionStatus | Insulation Upgraded |
| ConstructionStyleAttachment | Detached |
| CoolingType | Central Air Conditioning |
| ExteriorFinish | Brick Veneer, Vinyl Siding |
| FireProtection | Smoke Detectors |
| FireplacePresent | Yes |
| FireplaceTotal | 1 |
| FireplaceType | Woodstove |
| Fixture | Tv Antenna |
| FlooringType | Laminate |
| FoundationType | Concrete |
| HeatingFuel | Natural Gas |
| HeatingType | Forced Air |
| StoriesTotal | 1 |
| SizeInterior | 1100 - 1500 Sqft |
| Type | House |
Parking
| Attached Garage | |
| Garage |
Land
| Acreage | No |
| LandscapeFeatures | Landscaped |
| Sewer | Septic System |
| SizeDepth | 120 Ft |
| SizeFrontage | 201 Ft |
| SizeIrregular | 201 X 120 Ft |
| SizeTotalText | 201 X 120 Ft |
| ZoningDescription | R1 |
Rooms
| Level | Type | Length | Width | Dimensions |
|---|---|---|---|---|
| Basement | Other | 3.84 m | 3.23 m | 3.84 m x 3.23 m |
| Basement | Bathroom | Measurements not available | ||
| Basement | Recreational, Games Room | 7.01 m | 3.91 m | 7.01 m x 3.91 m |
| Main Level | Living Room | 5.18 m | 3.81 m | 5.18 m x 3.81 m |
| Main Level | Dining Room | 3.35 m | 3.2 m | 3.35 m x 3.2 m |
| Main Level | Kitchen | 3.96 m | 2.49 m | 3.96 m x 2.49 m |
| Main Level | Primary Bedroom | 4.27 m | 3.51 m | 4.27 m x 3.51 m |
| Main Level | Bathroom | Measurements not available | ||
| Main Level | Bedroom 2 | 3.25 m | 2.74 m | 3.25 m x 2.74 m |
| Main Level | Bedroom 3 | 3.81 m | 2.95 m | 3.81 m x 2.95 m |
| Main Level | Mud Room | 1.88 m | 3.28 m | 1.88 m x 3.28 m |
| Main Level | Other | 4.75 m | 6.65 m | 4.75 m x 6.65 m |
https://www.realtor.ca/real-estate/28875355/9-bannister-street-brant-oakland-oakland
Danny De Dominicis
Broker of Record
Royal LePage Action Realty
764 Colborne St East
Brantford, Ontario N3S 3S1
764 Colborne St East
Brantford, Ontario N3S 3S1

