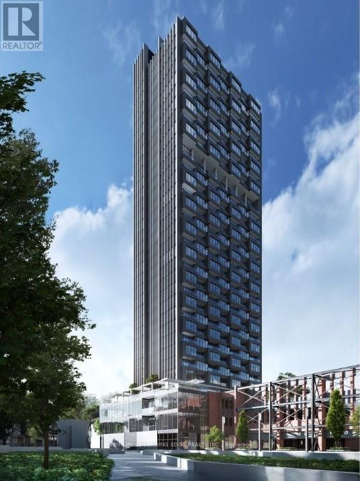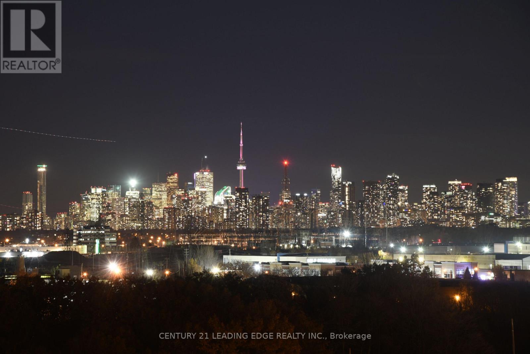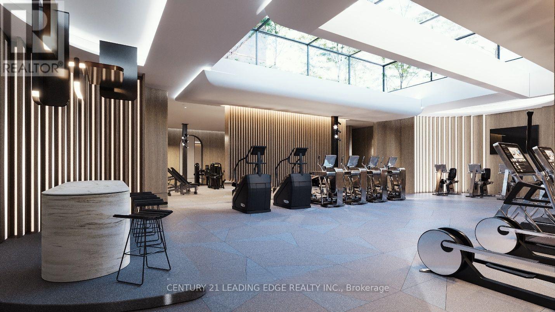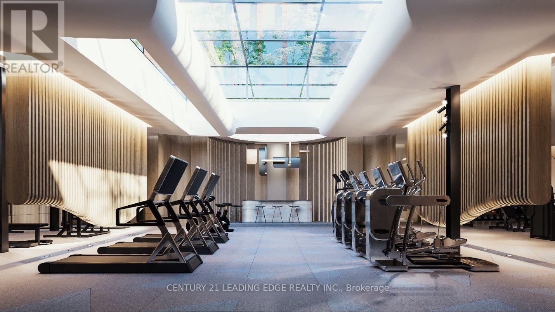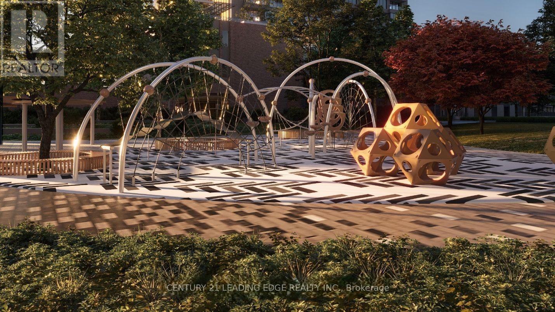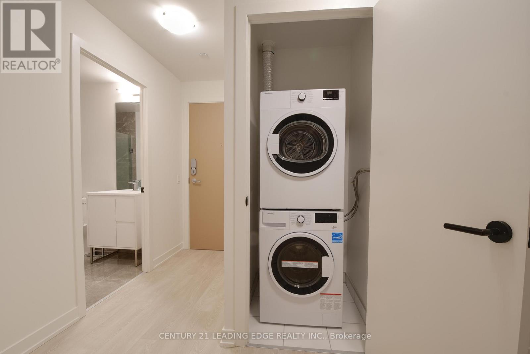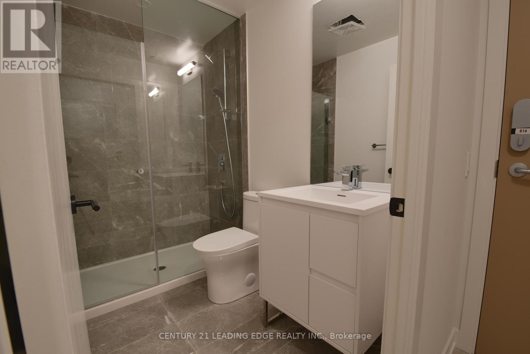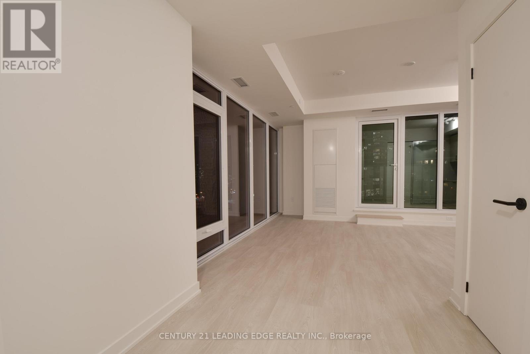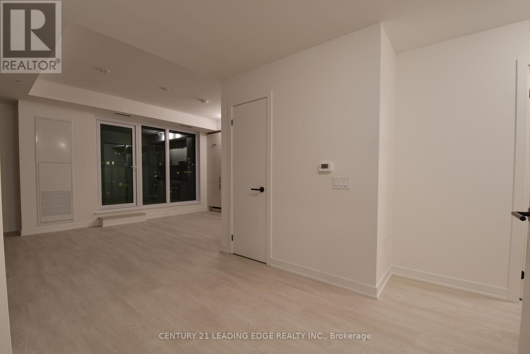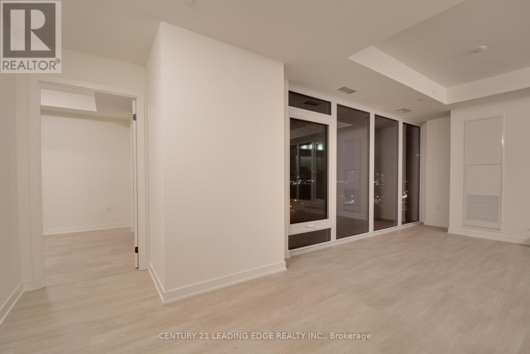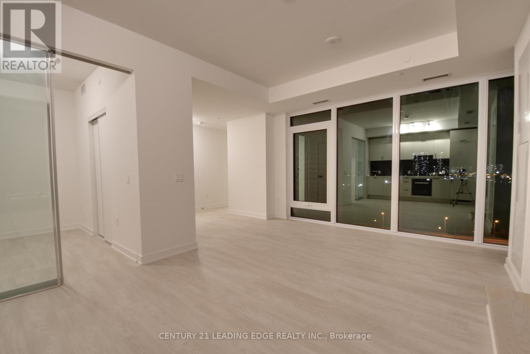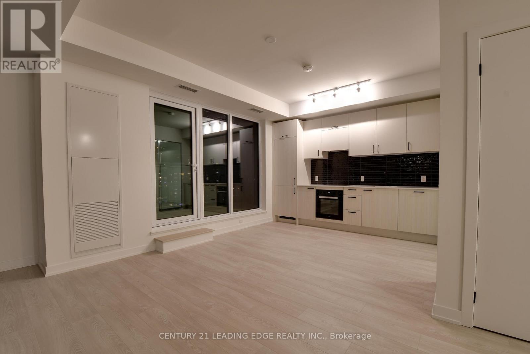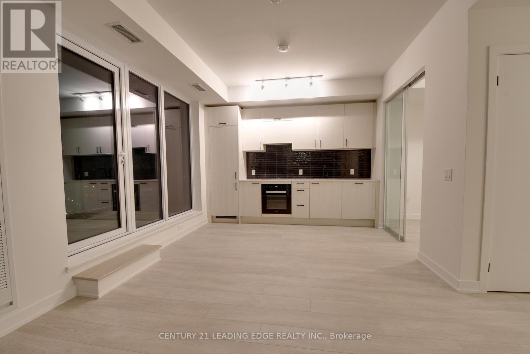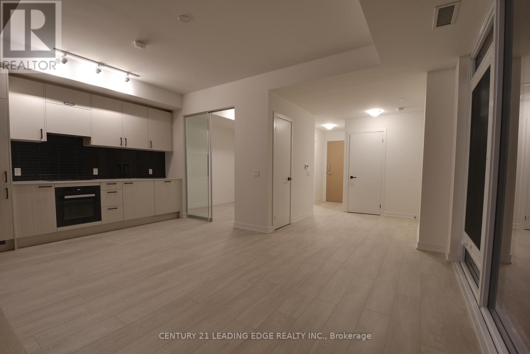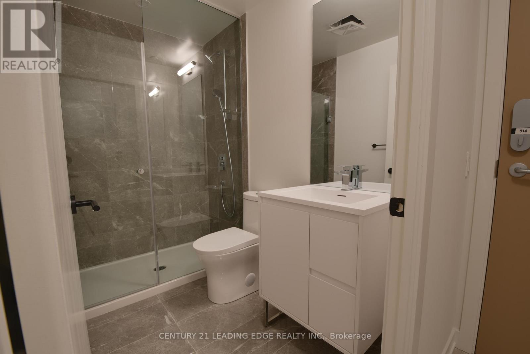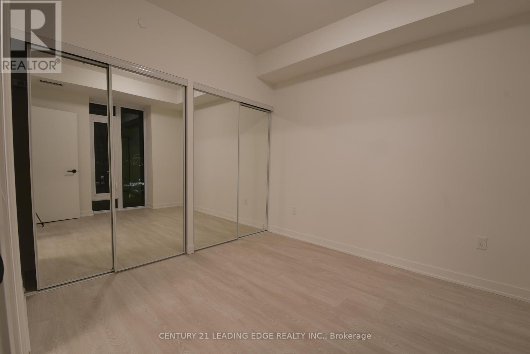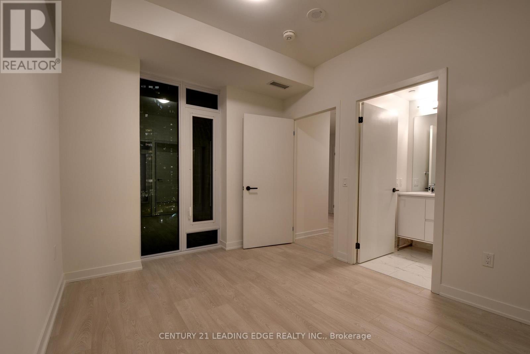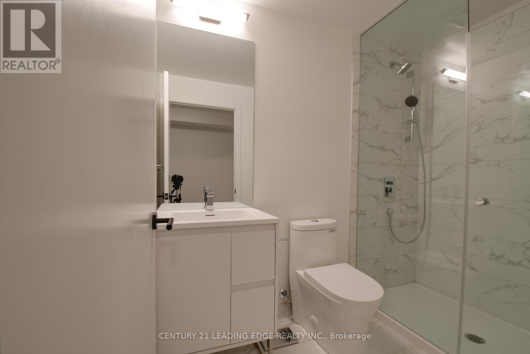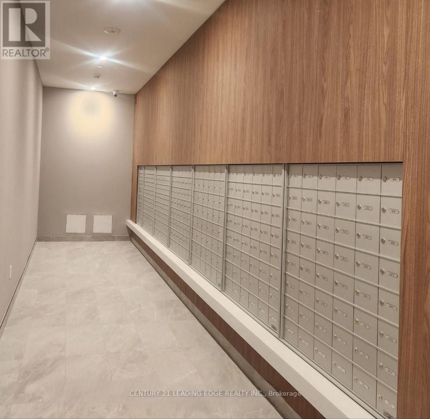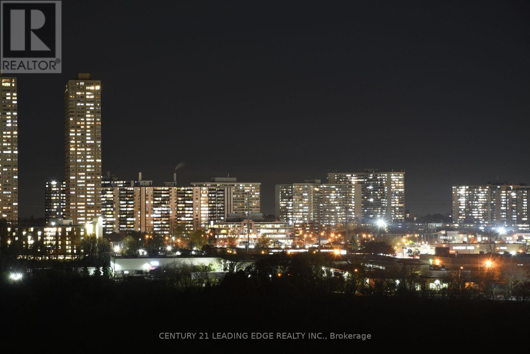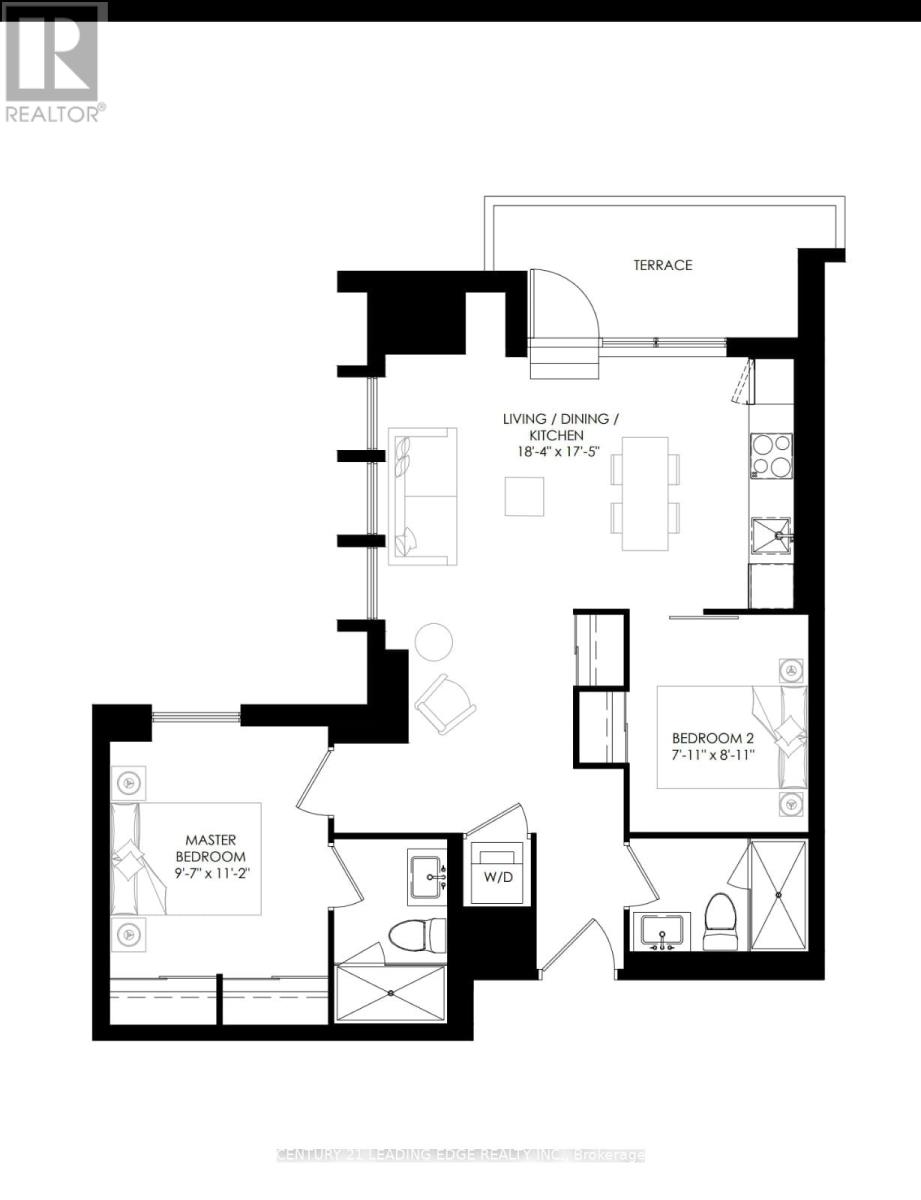814 - 1 Quarrington Lane Toronto, Ontario M3C 1H7
$2,800 Monthly
Wake up to sunshine and skyline views. Step into this brand-new, never-lived-in new-construction southeast-facing suite, where natural light pours through floor-to-ceiling windows and the serene design instantly welcomes you home. Thoughtfully crafted for modern living, this two-bedroom, two-bath residence offers both elegance and comfort from the moment you arrive. Built with premium construction and sophisticated urban design, this pristine unit has never been occupied and awaits its first resident. The open-concept layout is ideal for both entertaining and everyday living, featuring sleek modern cabinetry, upscale finishes throughout, and top-of-the-line built-in stainless steel appliances. High ceilings and expansive windows elevate the bright, airy atmosphere. A private storage High ceilings and expansive windows elevate the bright, airy atmosphere. A private storage * 24/7 concierge & security - Fully equipped fitness center with panoramic city views * Stylish party room * Guest suites, and more Perfectly situated in North York's vibrant urban community, you're just steps from TTC transit, Don Mills Centre, and a wide selection of restaurants, cafés, and everyday essentials. Premium Parking with EV Charger Included Your dedicated underground parking spot comes equipped with a built-in electric vehicle charging station with no installation required. Just park, plug in, and go. Perfect for eco conscious buyers or anyone who enjoys modern convenience. A rare opportunity for a brand-new construction, never lived in, move-in ready, built by one of Toronto's most trusted developers in a premier location. Your fresh start begins here. (id:60365)
Property Details
| MLS® Number | C12558092 |
| Property Type | Single Family |
| Community Name | Banbury-Don Mills |
| AmenitiesNearBy | Hospital, Public Transit |
| CommunityFeatures | Pets Allowed With Restrictions |
| Features | Flat Site, Conservation/green Belt, Carpet Free |
| ParkingSpaceTotal | 1 |
| Structure | Patio(s) |
| ViewType | View, City View |
Building
| BathroomTotal | 2 |
| BedroomsAboveGround | 2 |
| BedroomsTotal | 2 |
| Age | New Building |
| Amenities | Exercise Centre, Storage - Locker, Security/concierge |
| Appliances | Garage Door Opener Remote(s), Oven - Built-in |
| BasementType | None |
| CoolingType | Central Air Conditioning, Ventilation System |
| ExteriorFinish | Concrete |
| FireProtection | Smoke Detectors |
| HeatingFuel | Natural Gas |
| HeatingType | Forced Air |
| SizeInterior | 700 - 799 Sqft |
| Type | Apartment |
Parking
| Underground | |
| Garage |
Land
| Acreage | No |
| LandAmenities | Hospital, Public Transit |
Rooms
| Level | Type | Length | Width | Dimensions |
|---|---|---|---|---|
| Main Level | Primary Bedroom | Measurements not available | ||
| Main Level | Bedroom 2 | Measurements not available | ||
| Main Level | Kitchen | Measurements not available | ||
| Main Level | Dining Room | Measurements not available | ||
| Main Level | Bathroom | Measurements not available |
Nancy Oskooi
Salesperson
408 Dundas St West
Whitby, Ontario L1N 2M7

