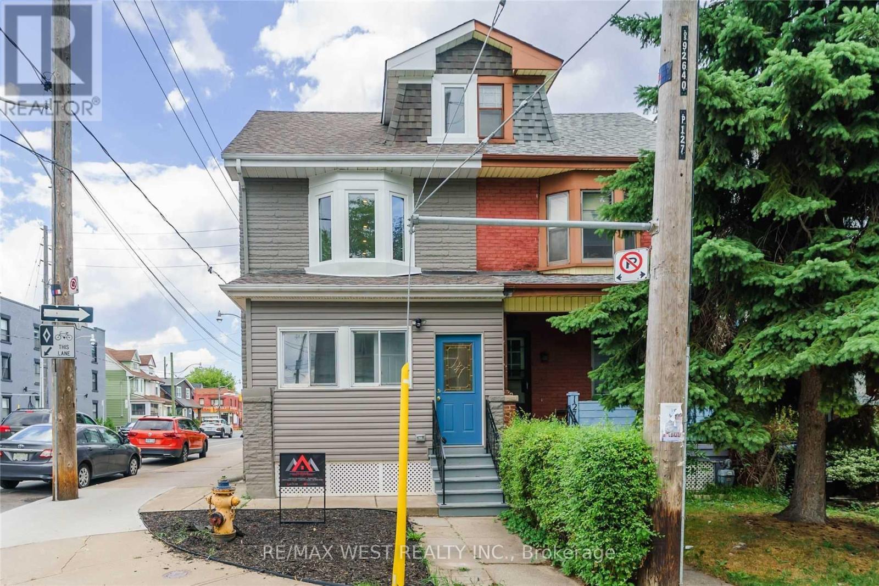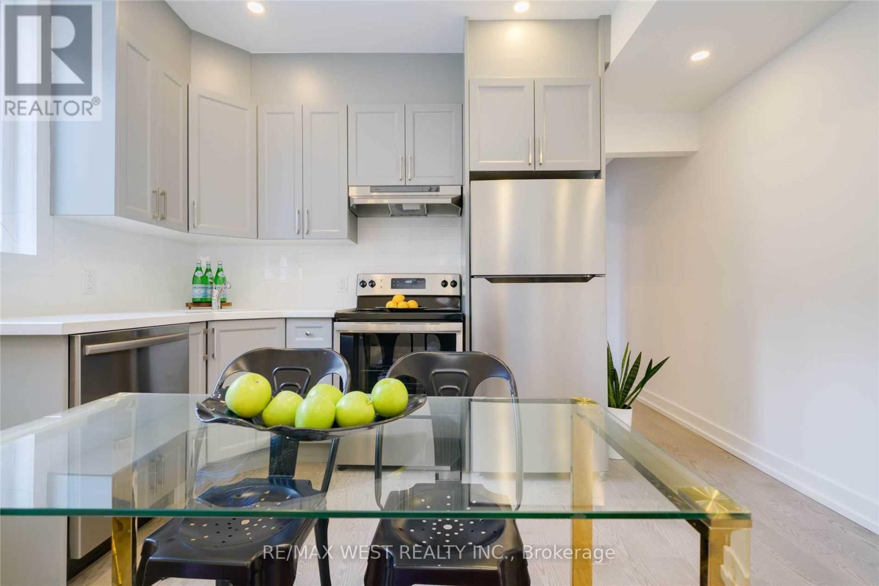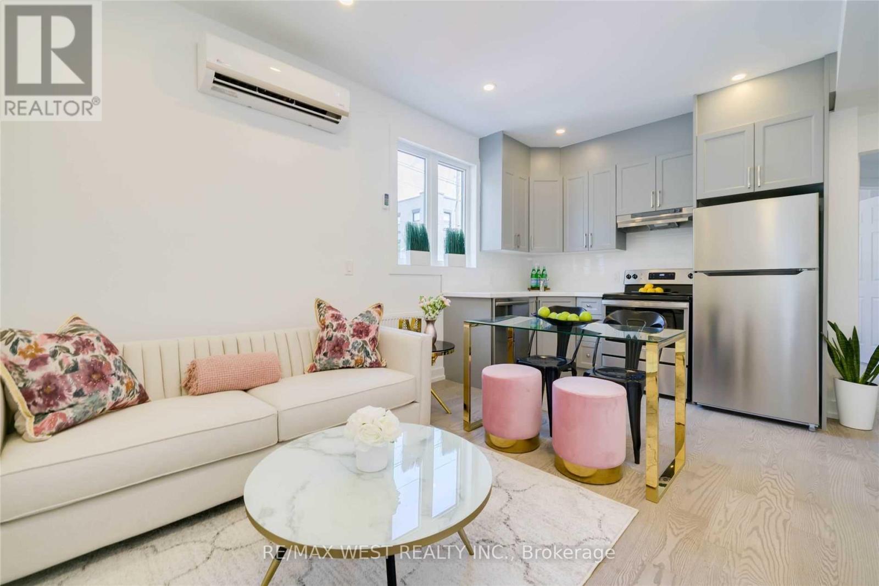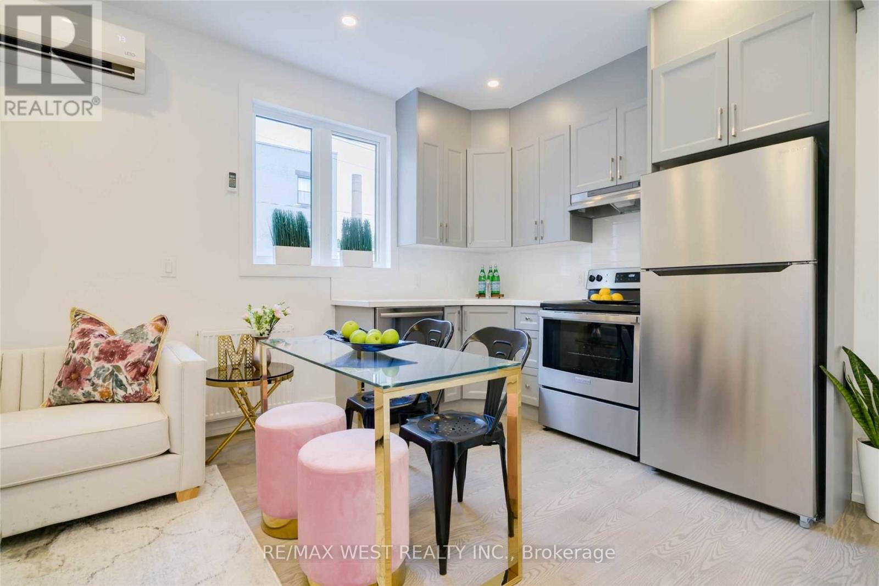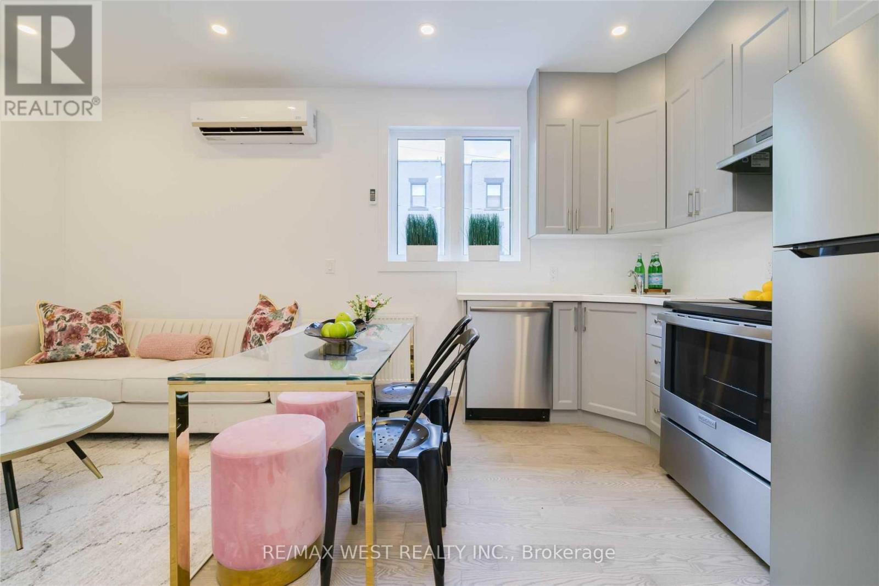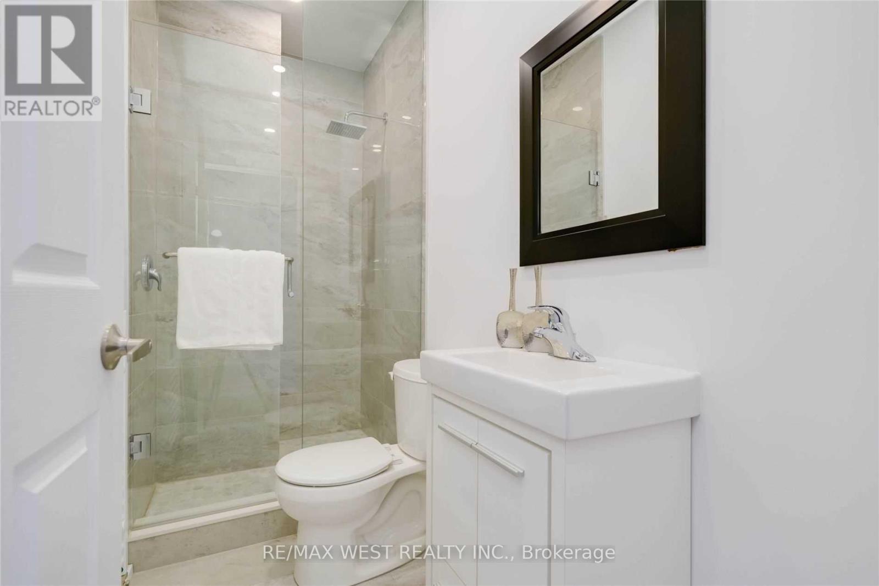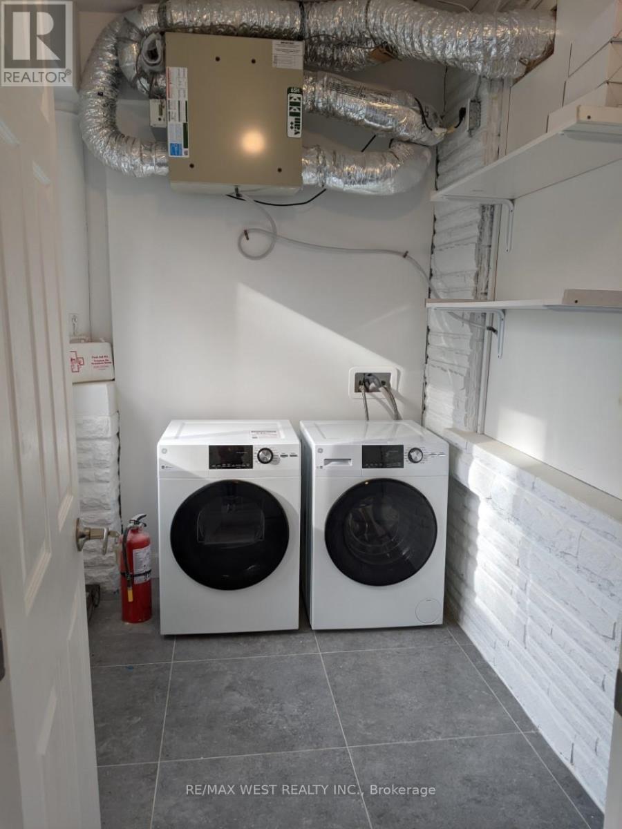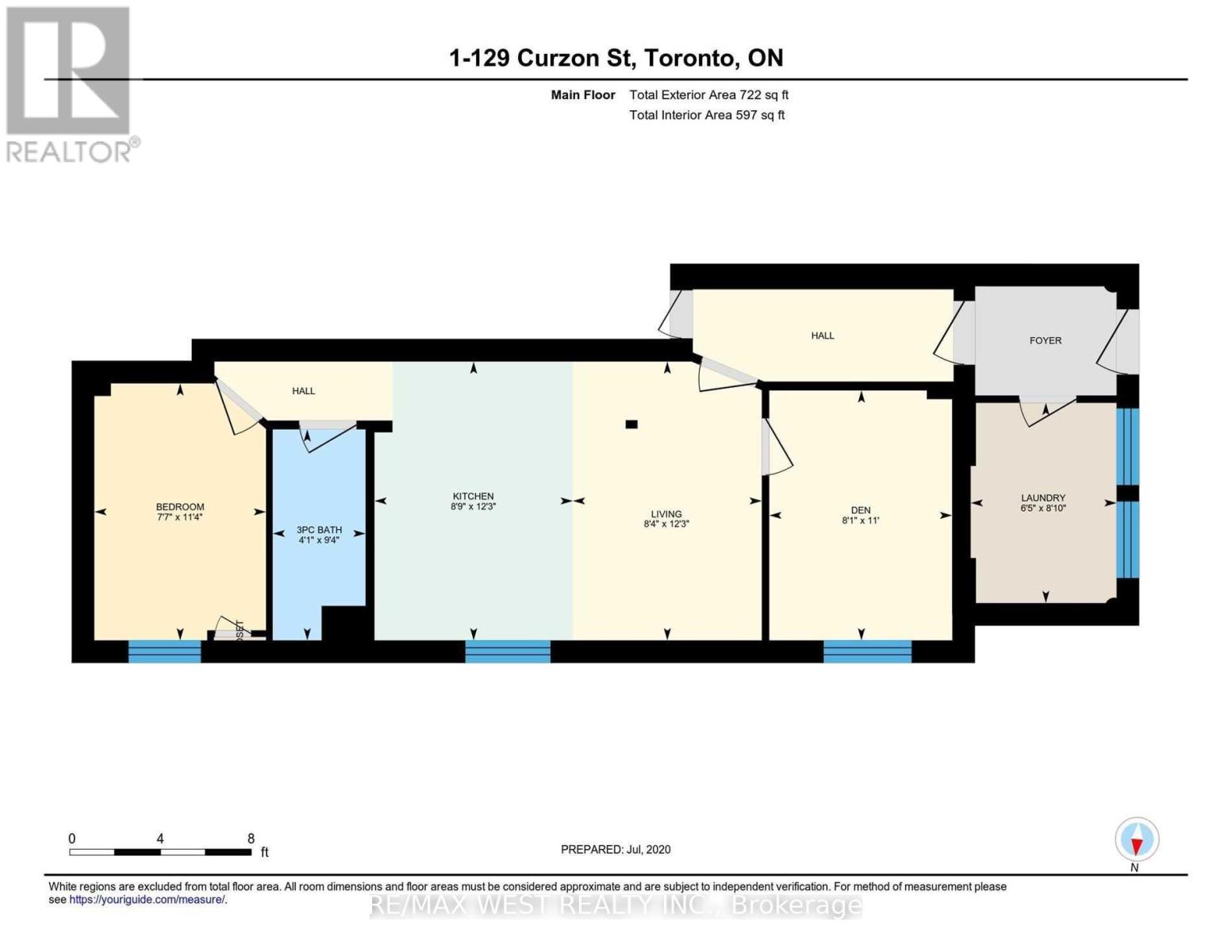Main - 129 Curzon Street Toronto, Ontario M4M 3B3
2 Bedroom
1 Bathroom
0 - 699 sqft
Wall Unit, Ventilation System
Forced Air
$2,500 Monthly
Bright And Spacious, Meticulously Maintained 2 Bed 1 Bath Main Floor In Leslieville. Professionally Upgraded Kitchen With Full Size Stainless Steel Appliances, Pot Lights And Stone Countertops. Completely Renovated Bathroom With Large Walk-In Shower. Private Laundry Included With Exclusive Use To Main Floor Tenants. A Must See! (id:60365)
Property Details
| MLS® Number | E12556186 |
| Property Type | Multi-family |
| Community Name | South Riverdale |
| Features | Carpet Free |
Building
| BathroomTotal | 1 |
| BedroomsAboveGround | 2 |
| BedroomsTotal | 2 |
| Appliances | Water Heater, All |
| BasementType | None |
| ConstructionStatus | Insulation Upgraded |
| CoolingType | Wall Unit, Ventilation System |
| ExteriorFinish | Vinyl Siding |
| FoundationType | Unknown |
| HeatingFuel | Natural Gas |
| HeatingType | Forced Air |
| StoriesTotal | 3 |
| SizeInterior | 0 - 699 Sqft |
| Type | Triplex |
| UtilityWater | Municipal Water |
Parking
| No Garage |
Land
| Acreage | No |
| Sewer | Sanitary Sewer |
| SizeDepth | 89 Ft |
| SizeFrontage | 19 Ft ,3 In |
| SizeIrregular | 19.3 X 89 Ft |
| SizeTotalText | 19.3 X 89 Ft |
Rooms
| Level | Type | Length | Width | Dimensions |
|---|---|---|---|---|
| Main Level | Living Room | 4.2 m | 3.7 m | 4.2 m x 3.7 m |
| Main Level | Kitchen | 3.3 m | 2.9 m | 3.3 m x 2.9 m |
| Main Level | Bedroom | 3.2 m | 3 m | 3.2 m x 3 m |
| Main Level | Bedroom 2 | 2.7 m | 2.5 m | 2.7 m x 2.5 m |
| Main Level | Bathroom | 2 m | 1.7 m | 2 m x 1.7 m |
Frank Leo
Broker
RE/MAX West Realty Inc.

