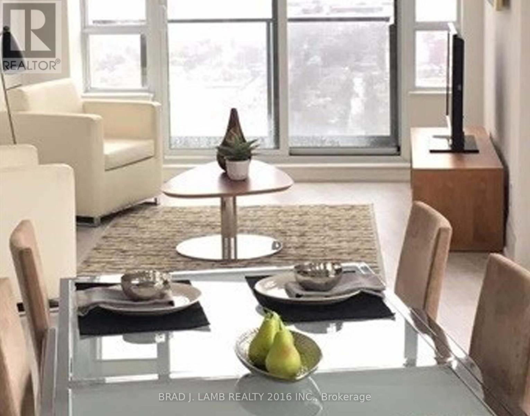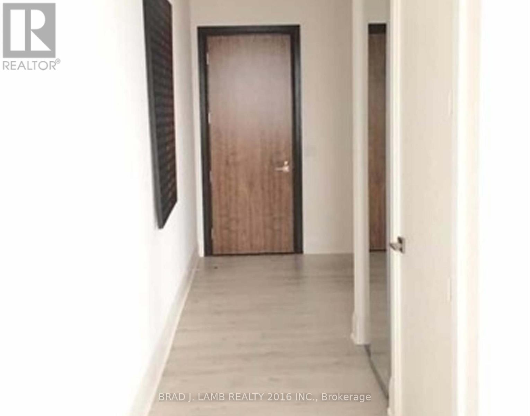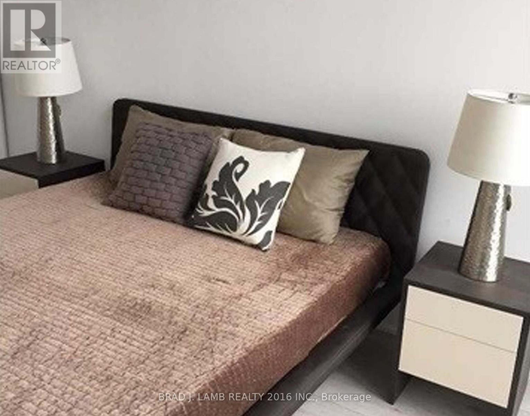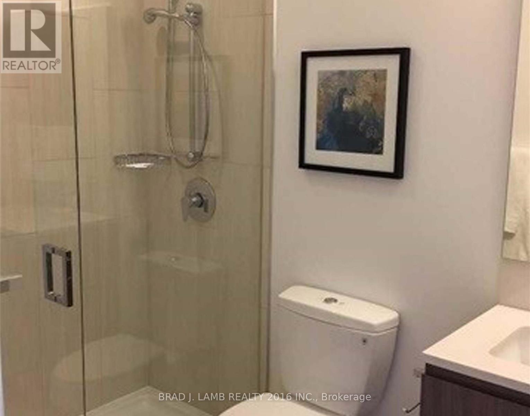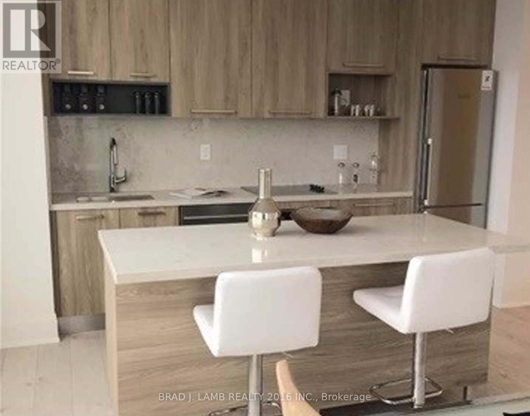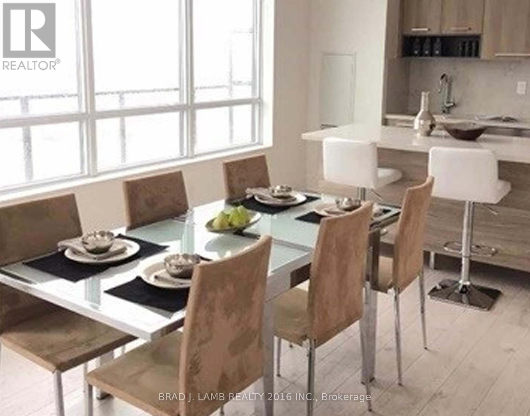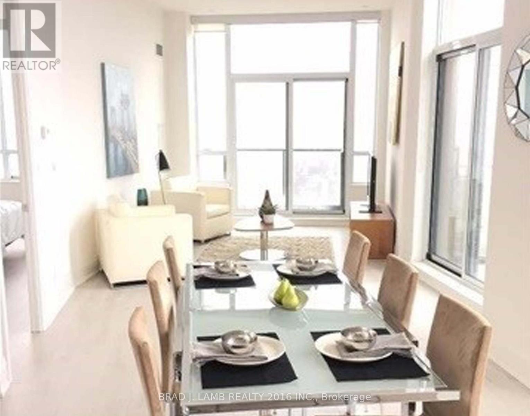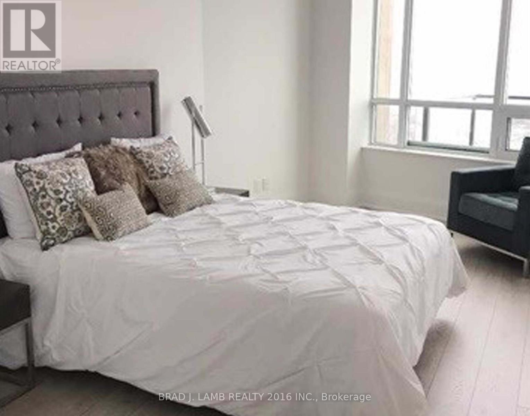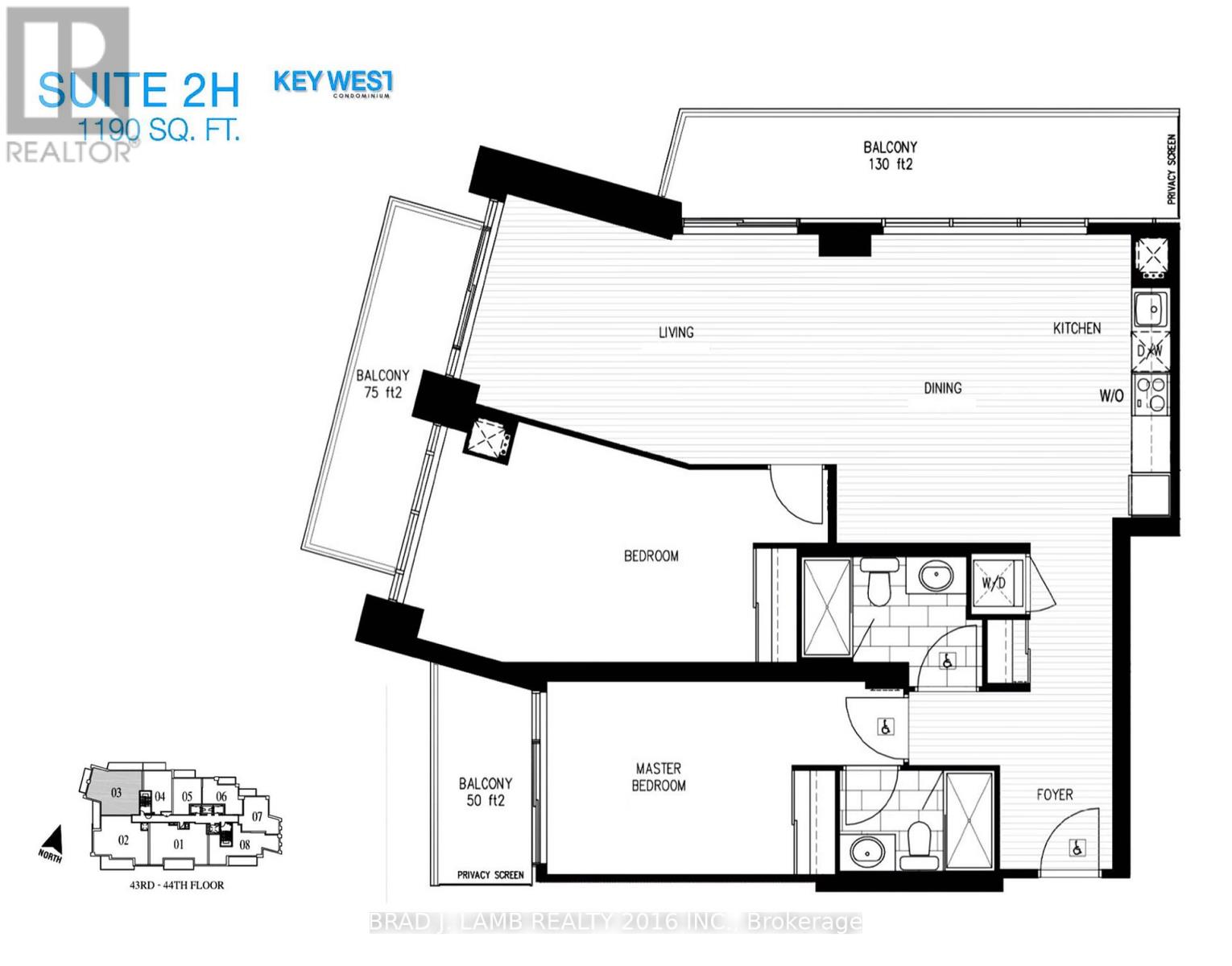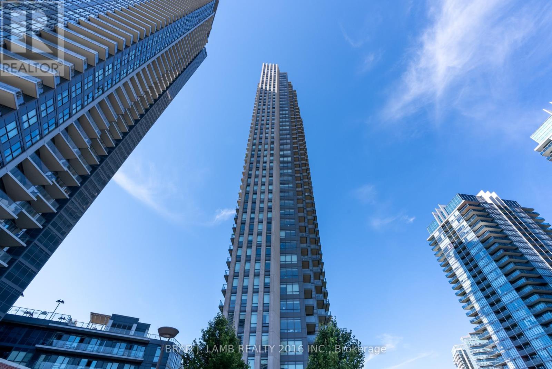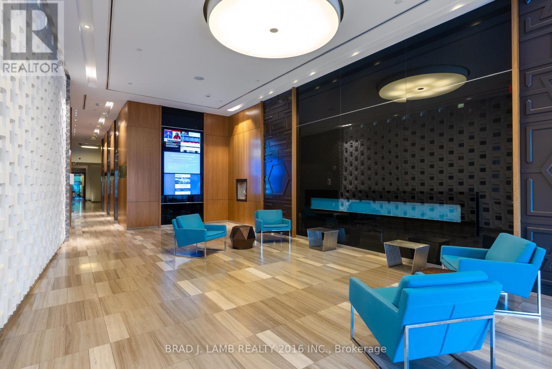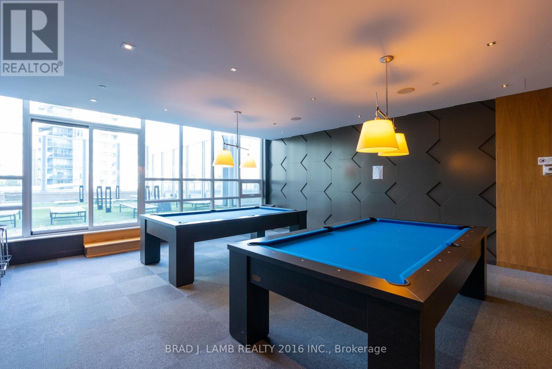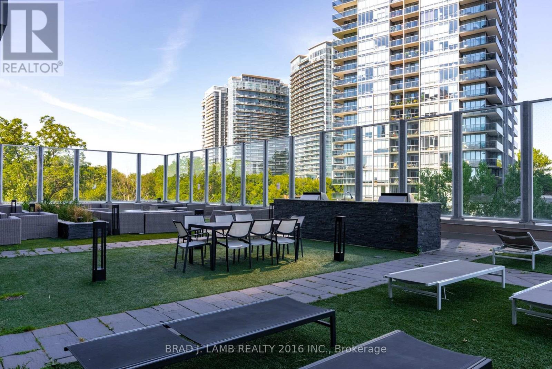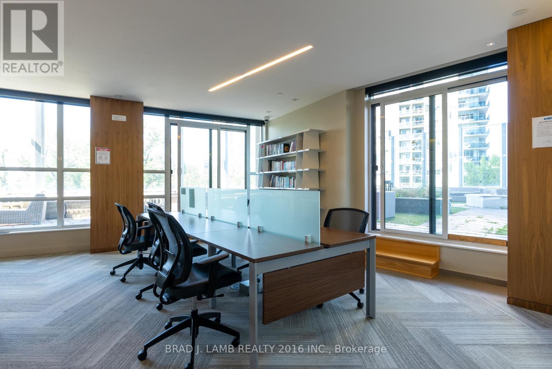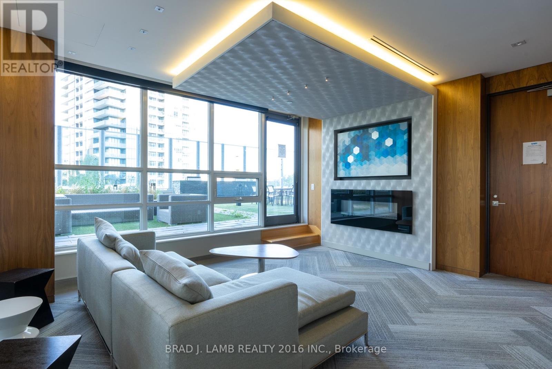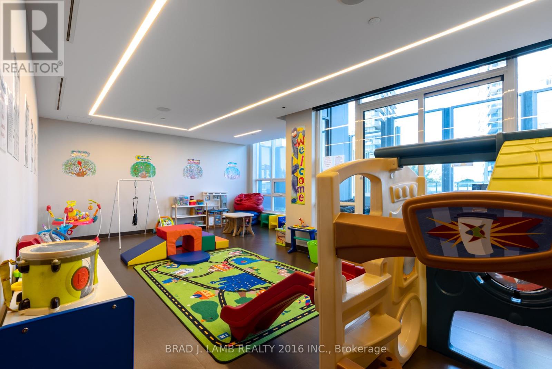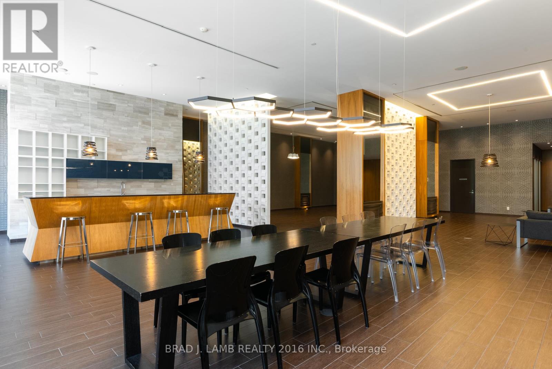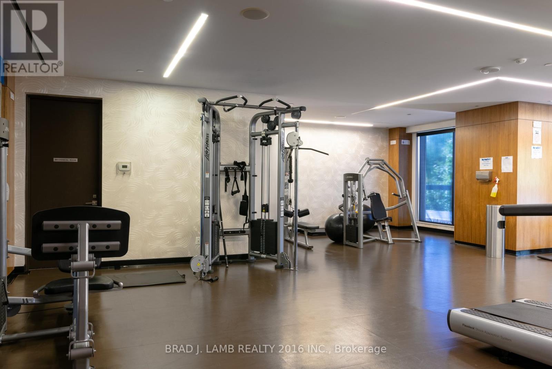#4403 - 36 Park Lawn Road Toronto, Ontario M8V 0E5
$955,000Maintenance, Heat, Common Area Maintenance, Insurance, Water, Parking
$985.08 Monthly
Maintenance, Heat, Common Area Maintenance, Insurance, Water, Parking
$985.08 MonthlyElevate your lifestyle in this exclusive penthouse corner residence, perfectly positioned where Toronto's waterfront energy meets the tranquility of upscale suburban living. Encompassing 1,190 sq. ft. of refined interior space and complemented by three private balconies totalling 255 sq. ft., this home delivers a level of luxury and privacy seldom available in the area. From the moment you enter, you're surrounded by premium finishes and architectural elegance: 10-ft ceilings, expansive floor-to-ceiling glass, and a panoramic corner layout that floods the space with natural light. The chef-inspired kitchen features a sleek island, modern cabinetry, and an effortless flow ideal for both intimate evenings and grand entertaining. As a true penthouse, this suite stands alone-no neighbours above, no compromised views. Enjoy uninterrupted north-facing vistas of High Park, while your west exposure frames striking views of downtown Mississauga and evening sunsets that feel entirely your own. Outside your door, the convenience of Westlake Village's boutique retail and dining awaits, while the nearby waterfront invites morning runs, leisurely bike rides, and strolls along the vibrant shores of Etobicoke and Humber Bay Park. Transit is effortless with the streetcar mere steps away, and the highway moments from your private retreat. A residence of this calibre-defined by space, serenity, and exclusivity-is a rare find. For the discerning buyer, this is penthouse living at its finest. (id:60365)
Property Details
| MLS® Number | W12552066 |
| Property Type | Single Family |
| Community Name | Mimico |
| AmenitiesNearBy | Marina, Park, Public Transit |
| CommunityFeatures | Pets Allowed With Restrictions |
| Features | Balcony, Carpet Free |
| ParkingSpaceTotal | 2 |
| ViewType | View, Lake View |
| WaterFrontType | Waterfront |
Building
| BathroomTotal | 2 |
| BedroomsAboveGround | 2 |
| BedroomsTotal | 2 |
| Age | 6 To 10 Years |
| Amenities | Security/concierge, Exercise Centre, Party Room, Visitor Parking, Storage - Locker |
| Appliances | Cooktop, Dishwasher, Dryer, Microwave, Oven, Washer, Window Coverings, Refrigerator |
| BasementType | None |
| CoolingType | Central Air Conditioning |
| ExteriorFinish | Concrete |
| FireProtection | Smoke Detectors |
| FlooringType | Laminate, Concrete |
| HeatingFuel | Natural Gas |
| HeatingType | Forced Air |
| SizeInterior | 1000 - 1199 Sqft |
| Type | Apartment |
Parking
| Underground | |
| Garage |
Land
| Acreage | No |
| LandAmenities | Marina, Park, Public Transit |
Rooms
| Level | Type | Length | Width | Dimensions |
|---|---|---|---|---|
| Flat | Foyer | 4.85 m | 1.24 m | 4.85 m x 1.24 m |
| Flat | Kitchen | 1.96 m | 4.14 m | 1.96 m x 4.14 m |
| Flat | Dining Room | 2.54 m | 4.19 m | 2.54 m x 4.19 m |
| Flat | Living Room | 5.79 m | 2.9 m | 5.79 m x 2.9 m |
| Flat | Primary Bedroom | 3.68 m | 2.82 m | 3.68 m x 2.82 m |
| Flat | Bedroom 2 | 4.39 m | 3.05 m | 4.39 m x 3.05 m |
| Flat | Other | 7.62 m | 1.47 m | 7.62 m x 1.47 m |
| Flat | Other | 5.36 m | 1.4 m | 5.36 m x 1.4 m |
| Flat | Other | 2.97 m | 1.41 m | 2.97 m x 1.41 m |
https://www.realtor.ca/real-estate/29111138/4403-36-park-lawn-road-toronto-mimico-mimico
Duane Leslie
Salesperson
778 King Street West
Toronto, Ontario M5V 1N6

