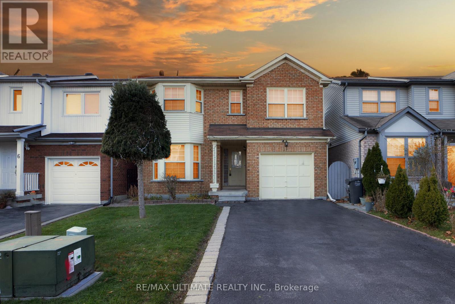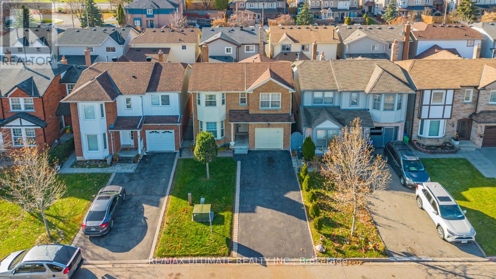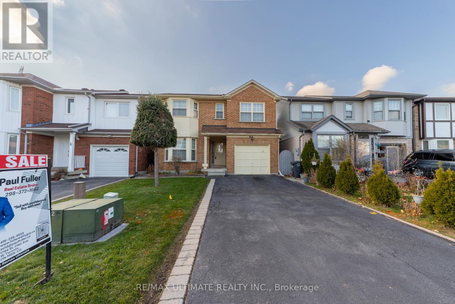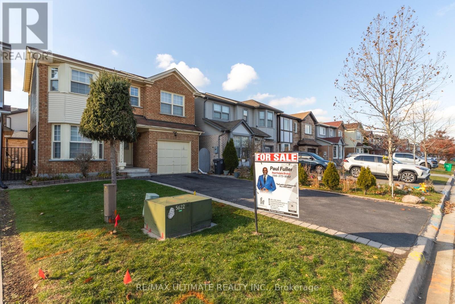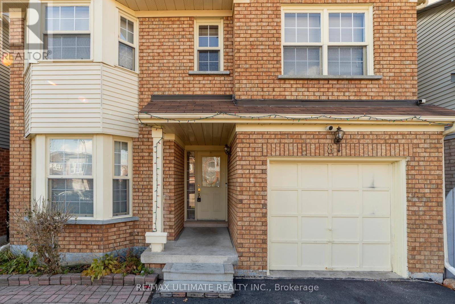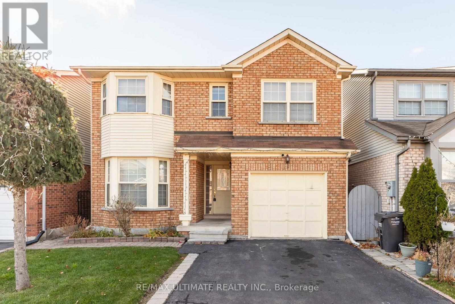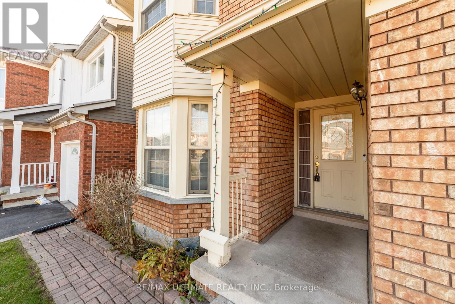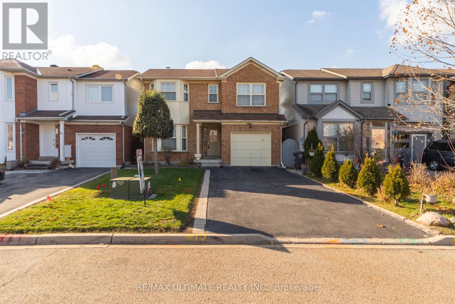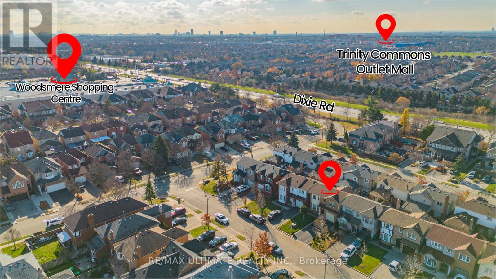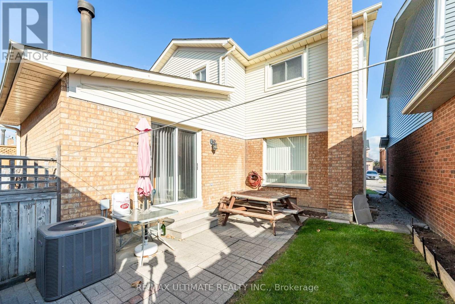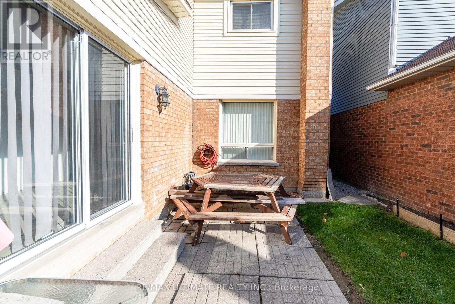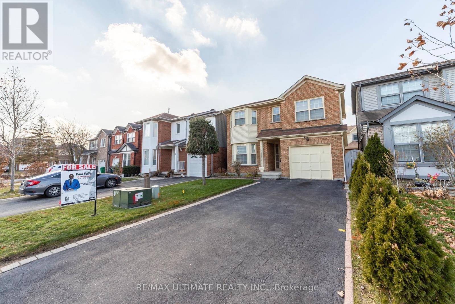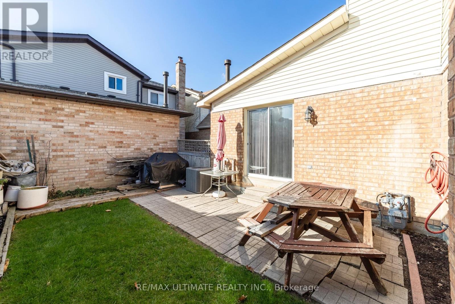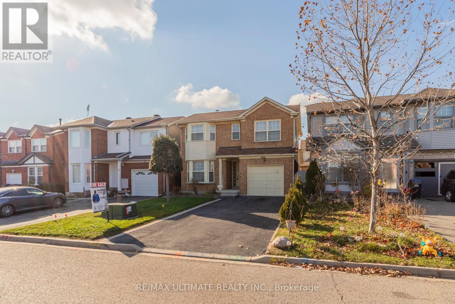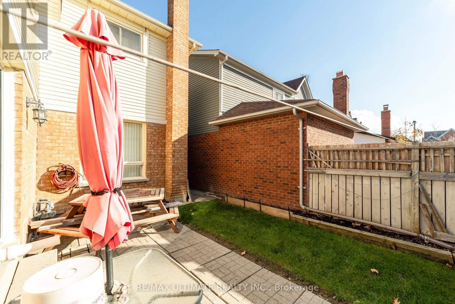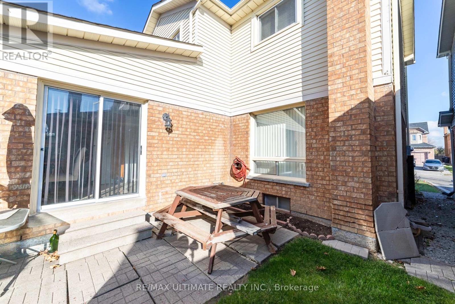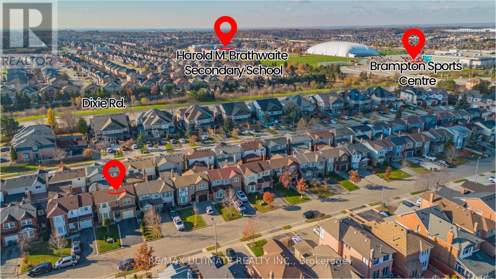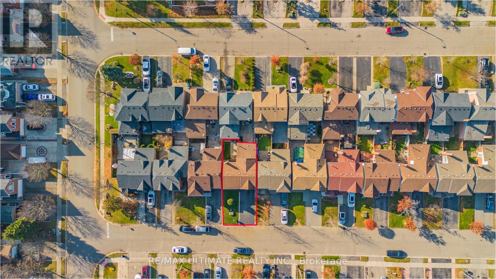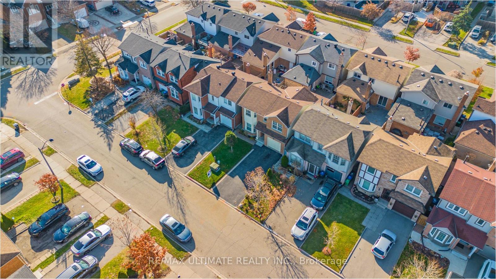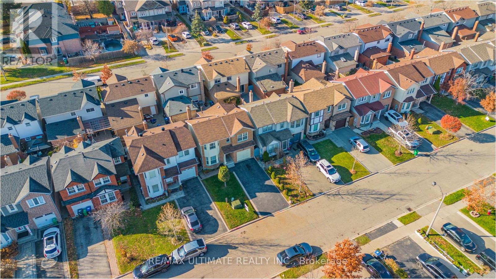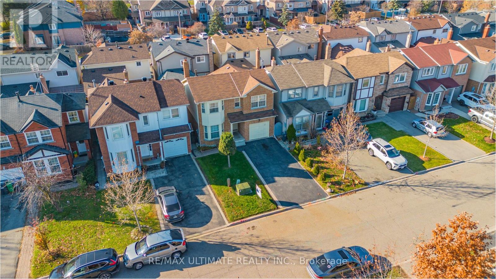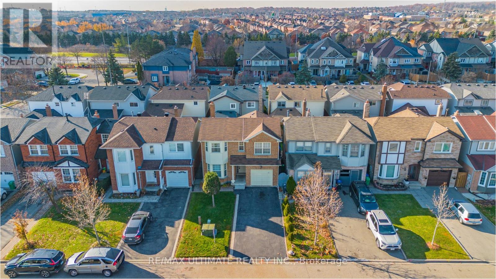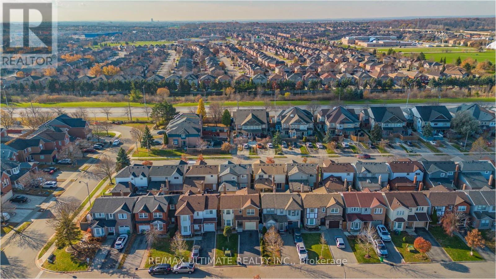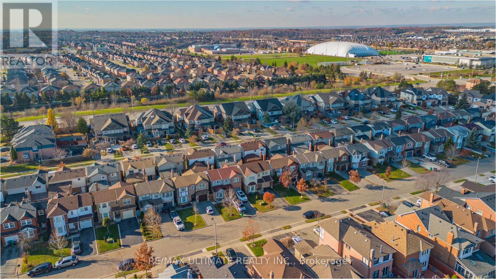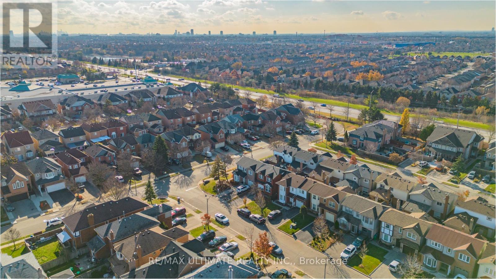3 Bedroom
3 Bathroom
1100 - 1500 sqft
Central Air Conditioning
Forced Air
$749,000
Enjoy 1,450 sq. ft. Charming Home with In-Law Suite in the Heart of Brampton! Welcome to this stunning 3+1 bedroom, located in the vibrant, amenity-filled community of Sandringham. With a fully fenced backyard that features a self-contained in-law suite, this property is perfect for families, guests, or even as a source of rental income! Inside, the home is a blank canvas just waiting for your personal touch. The versatile layout boasts three spacious bedrooms on the main floor, plus an additional bedroom downstairs-ideal for multi-generational living. Step outside to your own private backyard oasis, perfect for pets, children, or entertaining friends and family. Plus, you'll be just a short walk or drive from everything Brampton has to offer-grocery stores, hardware shops, the LCBO, an arena, library, gas stations, fitness centers, and fantastic restaurants. Don't miss out on this fantastic opportunity to make this charming home your own! (id:60365)
Property Details
|
MLS® Number
|
W12552306 |
|
Property Type
|
Single Family |
|
Community Name
|
Sandringham-Wellington |
|
ParkingSpaceTotal
|
5 |
Building
|
BathroomTotal
|
3 |
|
BedroomsAboveGround
|
3 |
|
BedroomsTotal
|
3 |
|
Age
|
6 To 15 Years |
|
Appliances
|
Dryer, Stove, Refrigerator |
|
BasementDevelopment
|
Finished |
|
BasementType
|
N/a (finished) |
|
ConstructionStyleAttachment
|
Detached |
|
CoolingType
|
Central Air Conditioning |
|
ExteriorFinish
|
Brick |
|
FlooringType
|
Carpeted, Vinyl |
|
FoundationType
|
Concrete |
|
HalfBathTotal
|
1 |
|
HeatingFuel
|
Natural Gas |
|
HeatingType
|
Forced Air |
|
StoriesTotal
|
2 |
|
SizeInterior
|
1100 - 1500 Sqft |
|
Type
|
House |
|
UtilityWater
|
Municipal Water |
Parking
Land
|
Acreage
|
No |
|
Sewer
|
Sanitary Sewer |
|
SizeDepth
|
61 Ft |
|
SizeFrontage
|
32 Ft ,9 In |
|
SizeIrregular
|
32.8 X 61 Ft |
|
SizeTotalText
|
32.8 X 61 Ft |
Rooms
| Level |
Type |
Length |
Width |
Dimensions |
|
Second Level |
Primary Bedroom |
4.8 m |
4 m |
4.8 m x 4 m |
|
Second Level |
Bedroom |
4.8 m |
3.1 m |
4.8 m x 3.1 m |
|
Second Level |
Bedroom 2 |
4 m |
3.4 m |
4 m x 3.4 m |
|
Basement |
Recreational, Games Room |
6 m |
4.6 m |
6 m x 4.6 m |
|
Basement |
Utility Room |
6 m |
4.6 m |
6 m x 4.6 m |
|
Ground Level |
Living Room |
3.8 m |
3.2 m |
3.8 m x 3.2 m |
|
Ground Level |
Kitchen |
4.4 m |
4 m |
4.4 m x 4 m |
|
Ground Level |
Dining Room |
3.3 m |
2.3 m |
3.3 m x 2.3 m |
|
Ground Level |
Eating Area |
4.4 m |
4 m |
4.4 m x 4 m |
Utilities
|
Cable
|
Installed |
|
Electricity
|
Installed |
|
Sewer
|
Installed |
https://www.realtor.ca/real-estate/29111301/8-chipmunk-crescent-brampton-sandringham-wellington-sandringham-wellington

