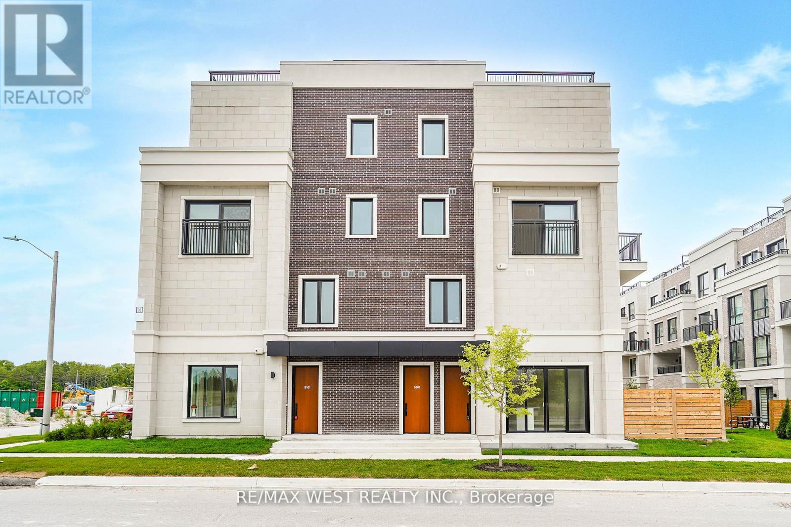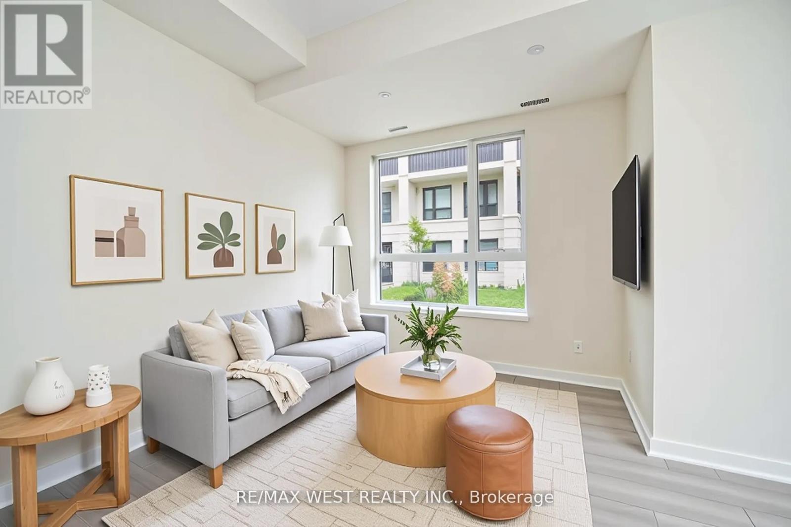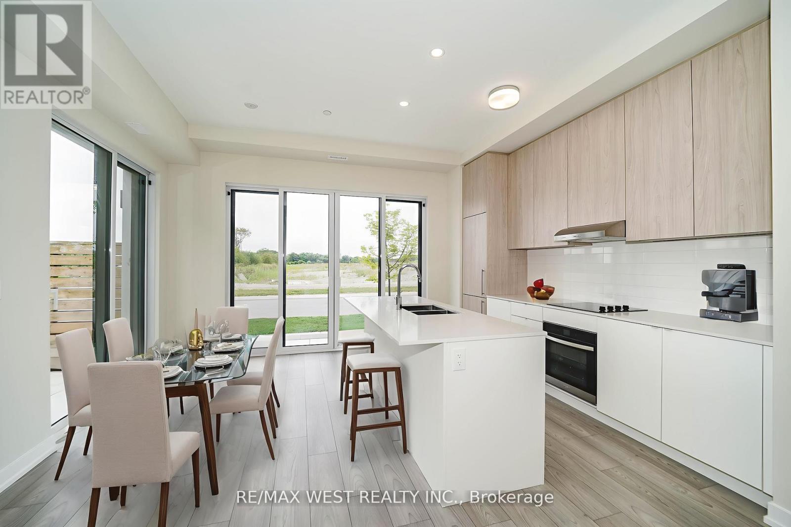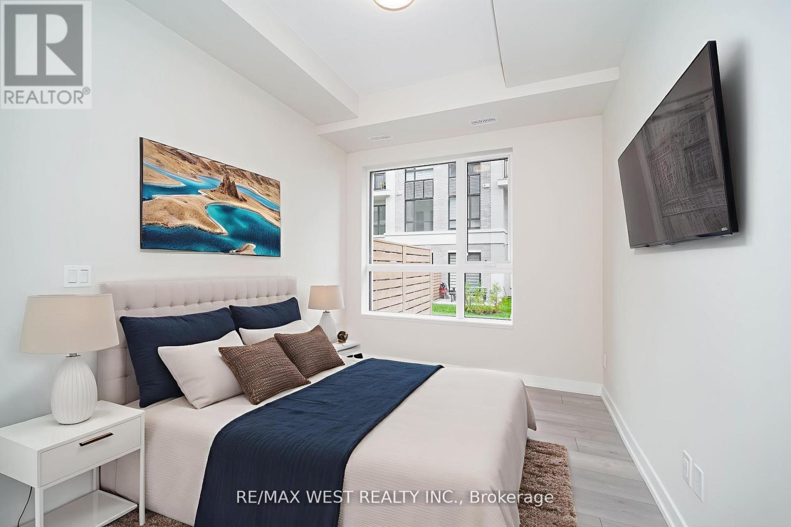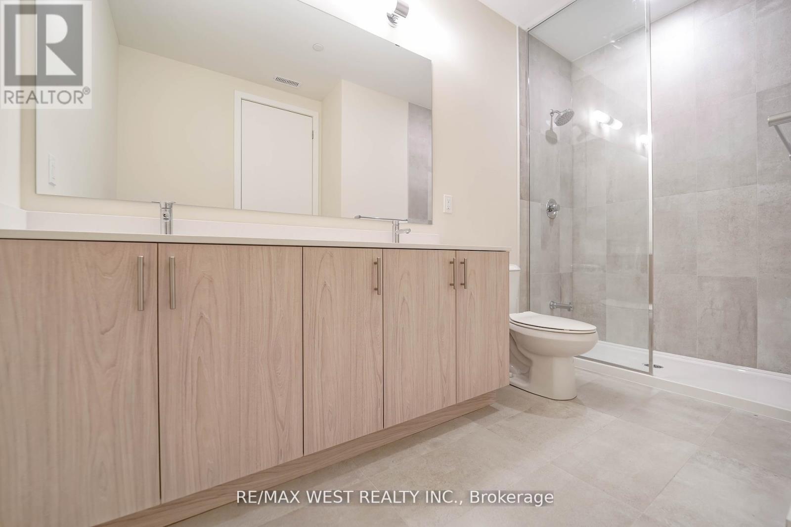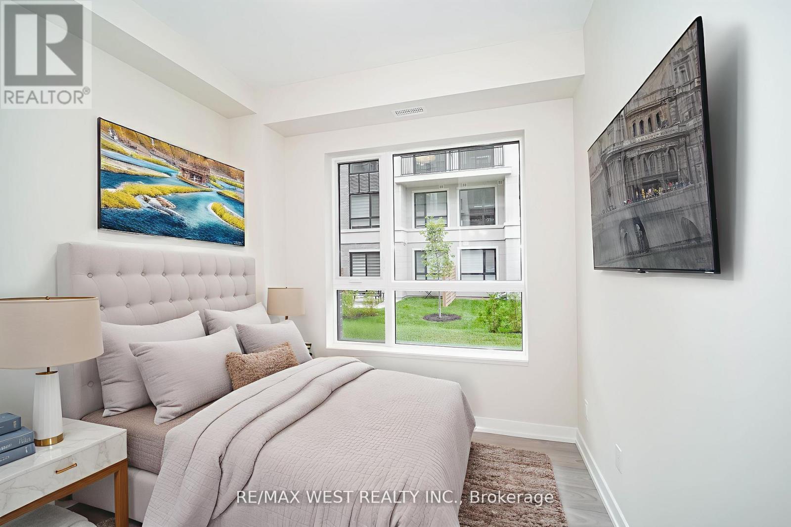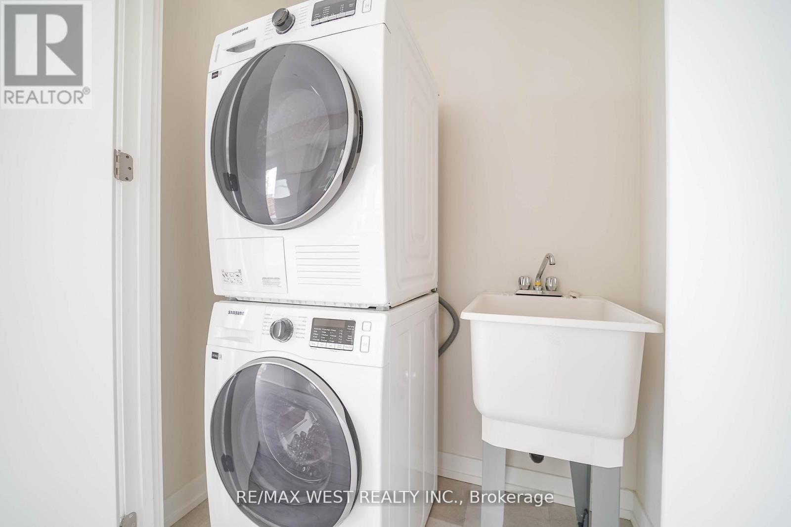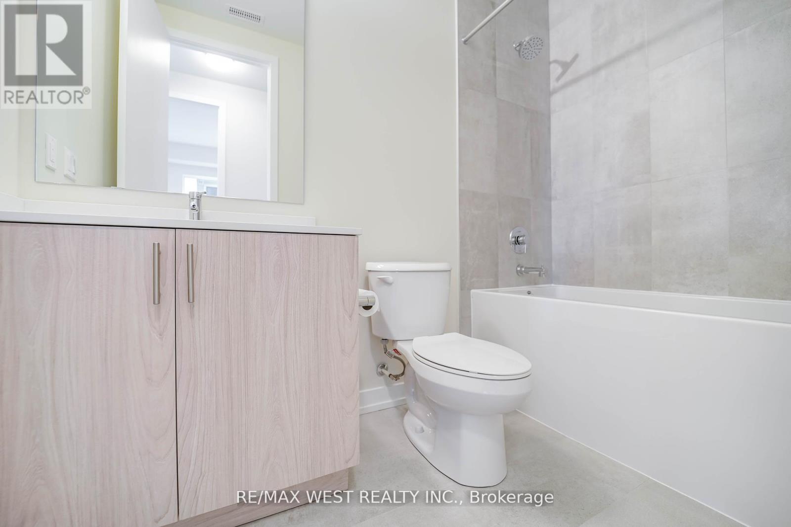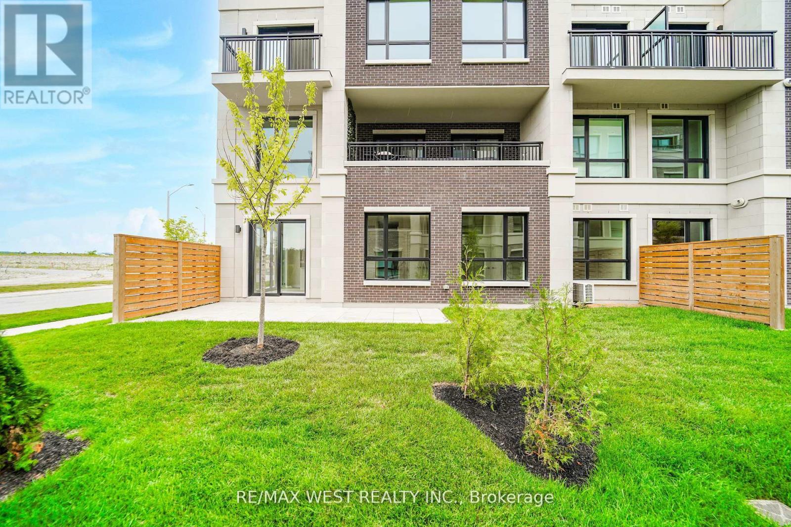2 Bedroom
2 Bathroom
1000 - 1199 sqft
Central Air Conditioning
Forced Air
$3,100 Monthly
Rare 2 Bed, 2 Bath Bungalow-Style Corner Suite Located At 'The Hill On Bayview'!! Never Lived-In, This Ultra Spacious, Bright & Stylishly Appointed Home Fuses Modern Luxury In A Superbly Functional Layout. Features Include 10' Ceilings Throughout, Large Foyer, Open Concept Kitchen W/ High-End Built-In Appliances, Quartz Counters & Centre Island, Spacious Dining Area, Living Room With W/O To Private Backyard Patio Complete W/Gas BBQ Hook-Up, Primary Bedroom With W/I Closet & Ensuite Bath, In-Suite Laundry & Much More! Parking Spot & Separate Storage Locker Included. Amazing Location Close To Amenities, Shopping & Highways. Must Be Seen!!! Some photos are VS staged. (id:60365)
Property Details
|
MLS® Number
|
N12550980 |
|
Property Type
|
Single Family |
|
Community Name
|
Rural Richmond Hill |
|
CommunityFeatures
|
Pets Allowed With Restrictions |
|
Features
|
In Suite Laundry |
|
ParkingSpaceTotal
|
1 |
Building
|
BathroomTotal
|
2 |
|
BedroomsAboveGround
|
2 |
|
BedroomsTotal
|
2 |
|
Amenities
|
Storage - Locker |
|
Appliances
|
Dishwasher, Dryer, Washer, Refrigerator |
|
BasementType
|
None |
|
CoolingType
|
Central Air Conditioning |
|
ExteriorFinish
|
Brick |
|
FlooringType
|
Laminate |
|
HeatingFuel
|
Natural Gas |
|
HeatingType
|
Forced Air |
|
SizeInterior
|
1000 - 1199 Sqft |
|
Type
|
Row / Townhouse |
Parking
Land
Rooms
| Level |
Type |
Length |
Width |
Dimensions |
|
Ground Level |
Living Room |
3.68 m |
2.9 m |
3.68 m x 2.9 m |
|
Ground Level |
Dining Room |
2.8 m |
2.21 m |
2.8 m x 2.21 m |
|
Ground Level |
Kitchen |
3.43 m |
2.44 m |
3.43 m x 2.44 m |
|
Ground Level |
Primary Bedroom |
3.78 m |
2.82 m |
3.78 m x 2.82 m |
|
Ground Level |
Bedroom 2 |
2.95 m |
2.9 m |
2.95 m x 2.9 m |
https://www.realtor.ca/real-estate/29109933/b103-65-saigon-drive-richmond-hill-rural-richmond-hill

