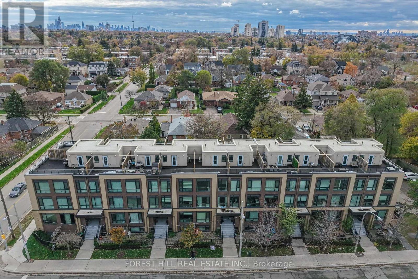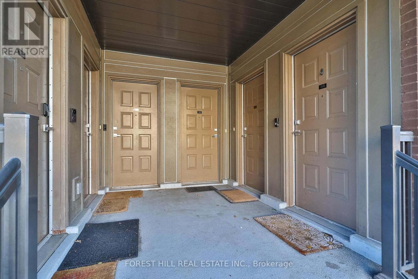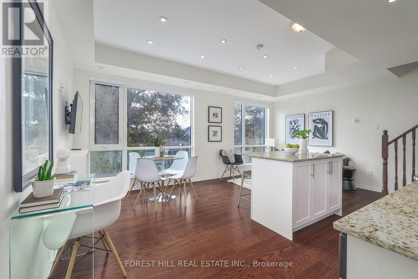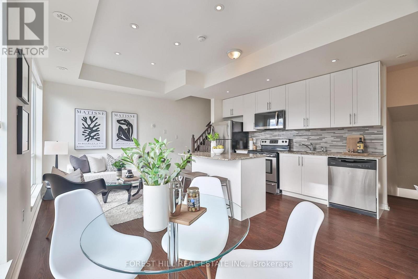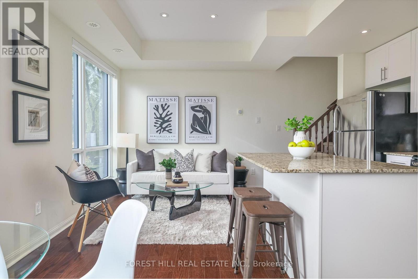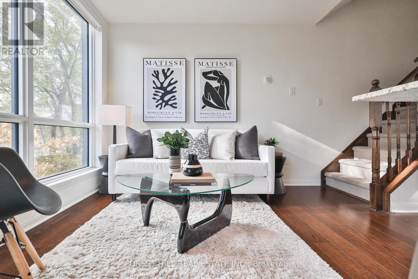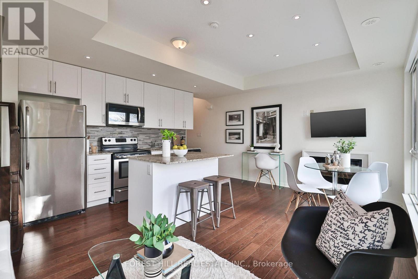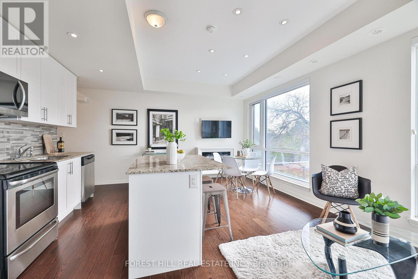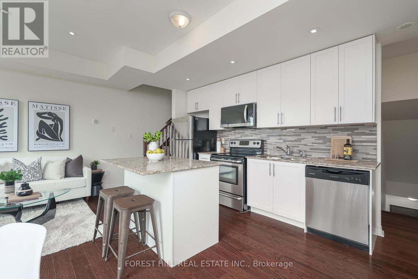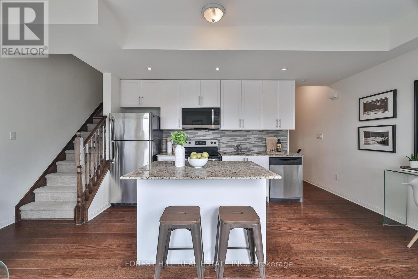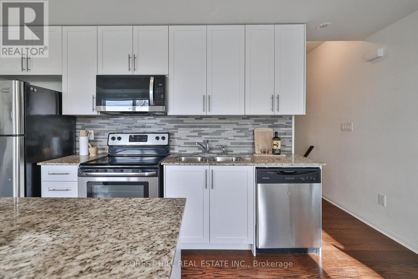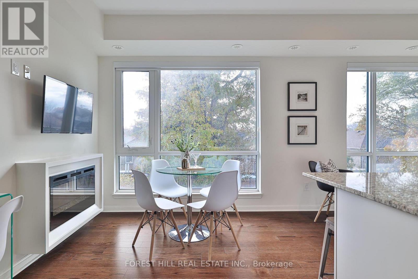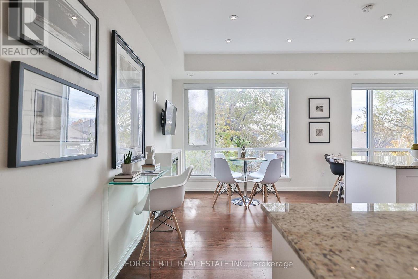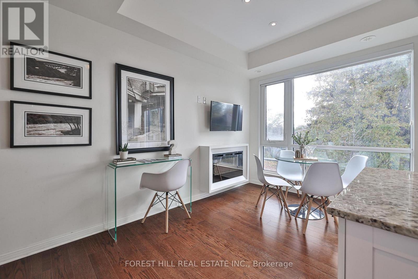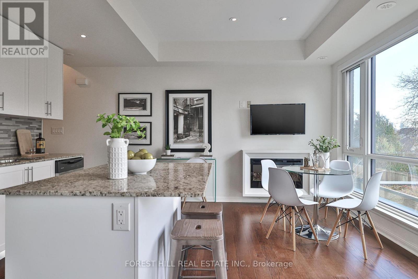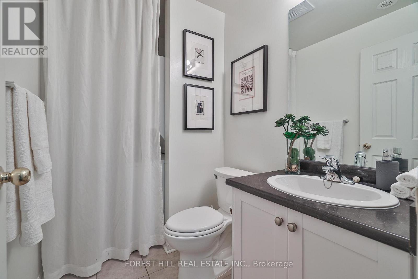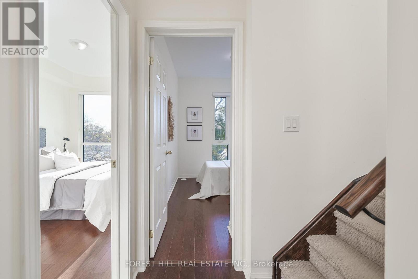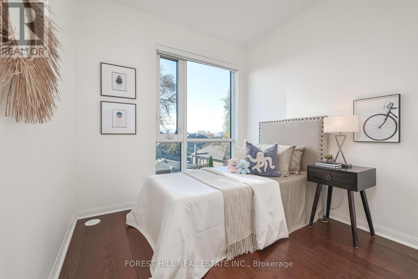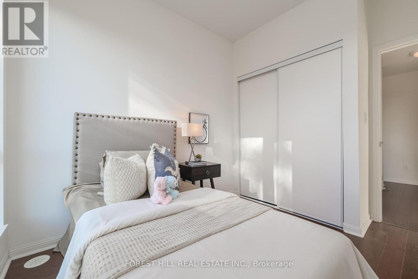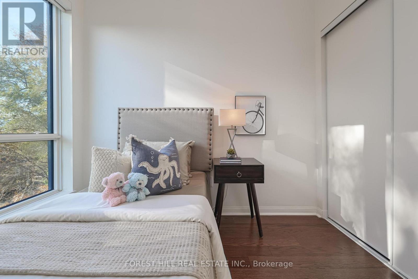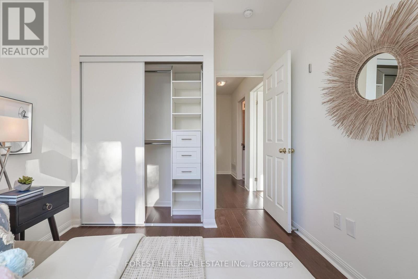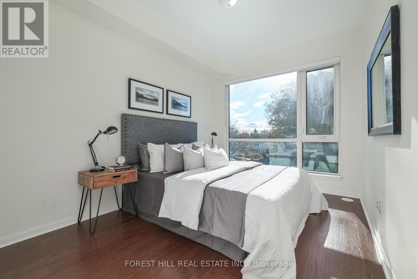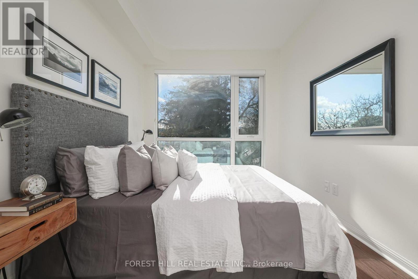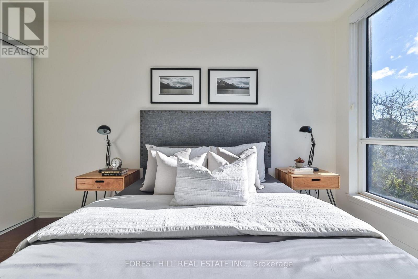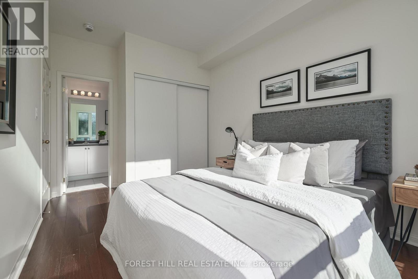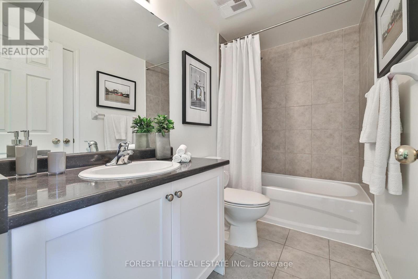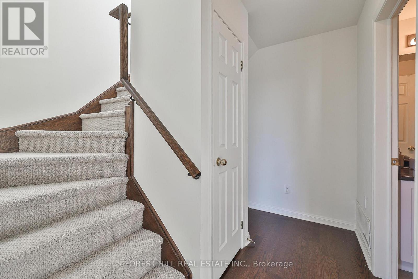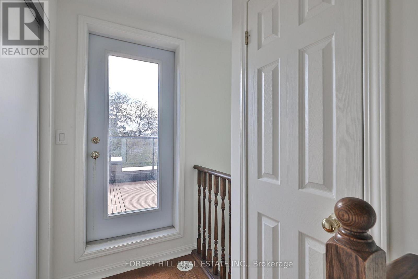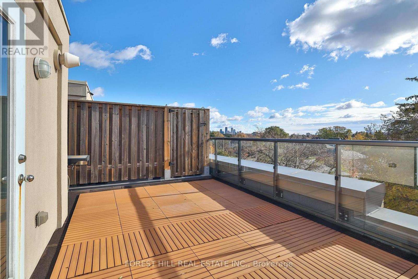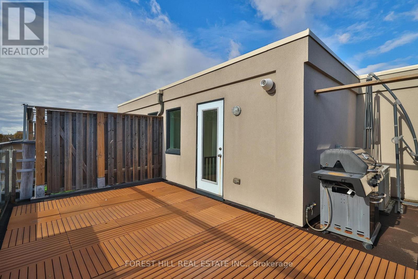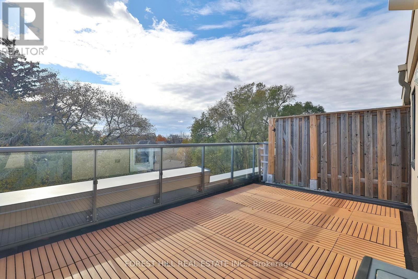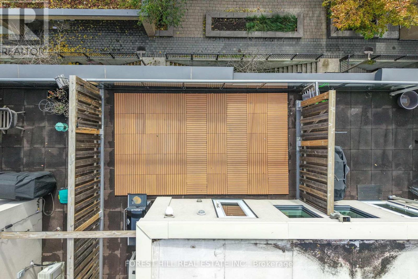318 - 639 Lawrence Avenue W Toronto, Ontario M6A 1A9
$789,000Maintenance, Common Area Maintenance, Insurance, Water, Parking
$490.57 Monthly
Maintenance, Common Area Maintenance, Insurance, Water, Parking
$490.57 MonthlyLocated in the LA Courtyards community at 639 Lawrence Avenue West, this well-maintained2-bedroom, 1.5-bathroom stacked townhome offers a thoughtful layout that balances comfort and functionality. The main level features an open-concept kitchen with a central island, providing additional workspace and seating while seamlessly connecting to a versatile living and dining area that includes the optional builder-installed fireplace. Heated floors in the front entry provide year-round warmth, and an owned tankless water heater ensures reliable hot water with improved energy efficiency. The home also includes two owned parking spaces, a valuable feature in this highly accessible area near Allen Road and Highway 401. A highlight of the property is the large south-facing rooftop terrace, perfect for outdoor dining or entertaining, with BBQs permitted. LA Courtyards is a boutique complex of approximately 40 units, thoughtfully designed to offer the privacy of townhouse living with the low-maintenance benefits of a condominium. Ideally situated, the community is within walking distance of Lawrence West Subway Station, Lawrence and Allen Centre, Lawrence Plaza, multiple grocery stores, pharmacies, and local parks, as well as nearby Columbus Center and a variety of shops and amenities along Lawrence Avenue West and Dufferin Street. (id:60365)
Property Details
| MLS® Number | C12549686 |
| Property Type | Single Family |
| Community Name | Englemount-Lawrence |
| CommunityFeatures | Pets Allowed With Restrictions |
| ParkingSpaceTotal | 2 |
Building
| BathroomTotal | 2 |
| BedroomsAboveGround | 2 |
| BedroomsTotal | 2 |
| Age | 6 To 10 Years |
| Amenities | Storage - Locker |
| Appliances | Garage Door Opener Remote(s), Water Heater - Tankless, Water Heater, Dishwasher, Dryer, Garage Door Opener, Hood Fan, Microwave, Stove, Washer, Refrigerator |
| BasementType | None |
| CoolingType | Central Air Conditioning |
| ExteriorFinish | Brick |
| FlooringType | Hardwood |
| HalfBathTotal | 1 |
| HeatingFuel | Natural Gas |
| HeatingType | Forced Air |
| SizeInterior | 1000 - 1199 Sqft |
| Type | Row / Townhouse |
Parking
| Underground | |
| Garage |
Land
| Acreage | No |
Rooms
| Level | Type | Length | Width | Dimensions |
|---|---|---|---|---|
| Second Level | Kitchen | 3.73 m | 2.53 m | 3.73 m x 2.53 m |
| Second Level | Living Room | 5.56 m | 2 m | 5.56 m x 2 m |
| Second Level | Dining Room | 5.56 m | 2 m | 5.56 m x 2 m |
| Third Level | Primary Bedroom | 2.74 m | 3.75 m | 2.74 m x 3.75 m |
| Third Level | Bedroom 2 | 2.69 m | 2.74 m | 2.69 m x 2.74 m |
Jeremy Plant
Broker
441 Spadina Road
Toronto, Ontario M5P 2W3

