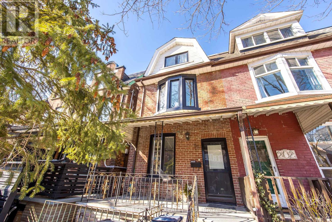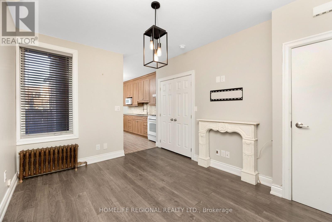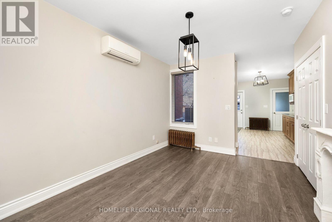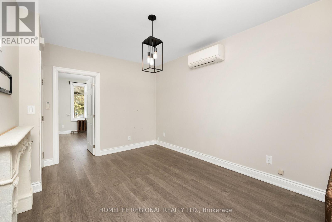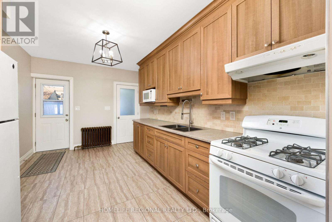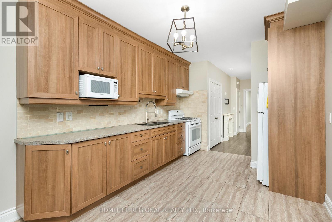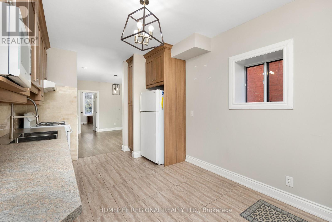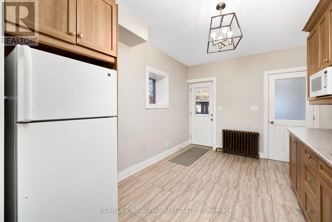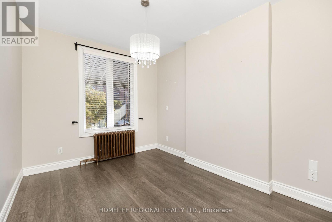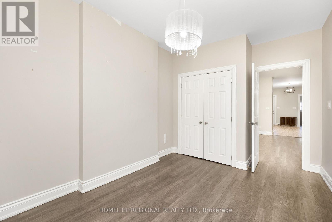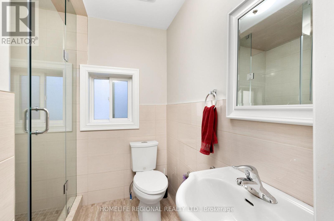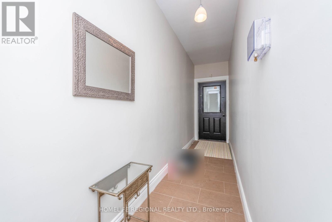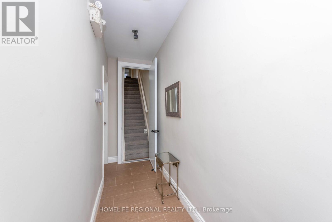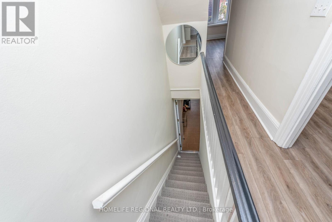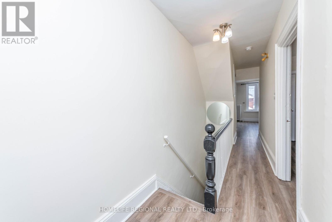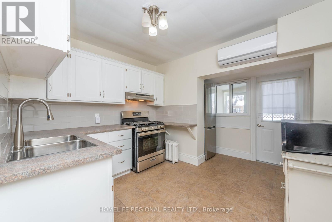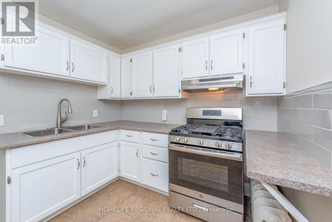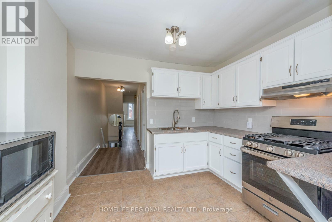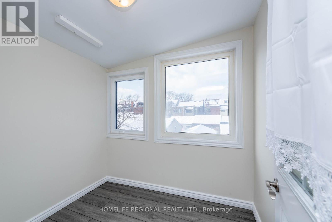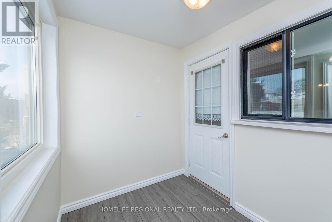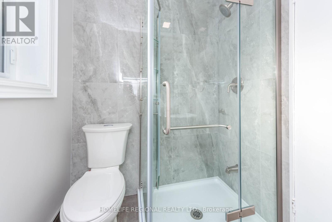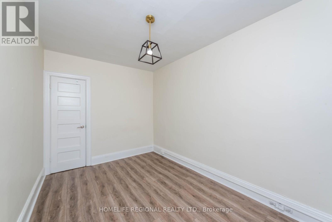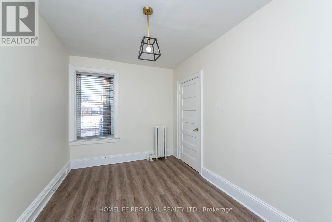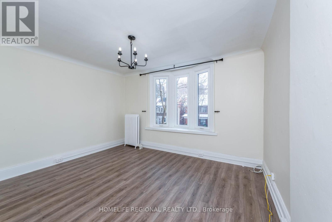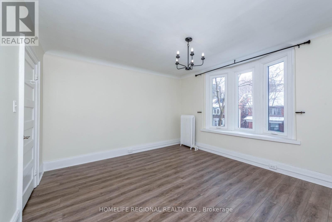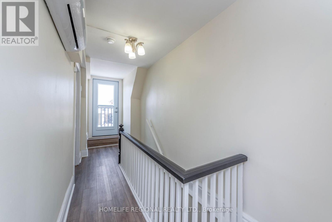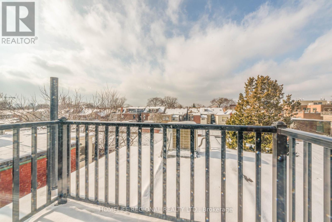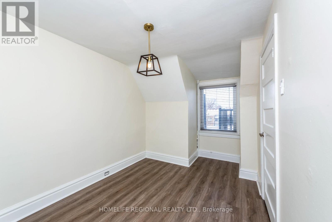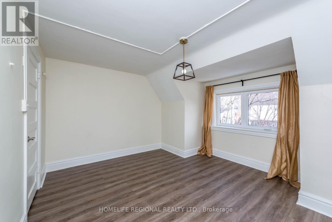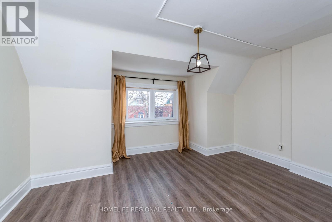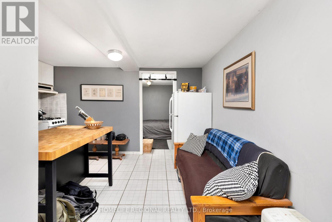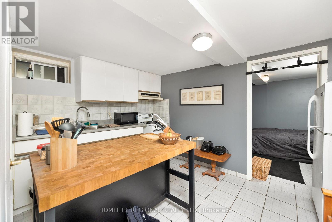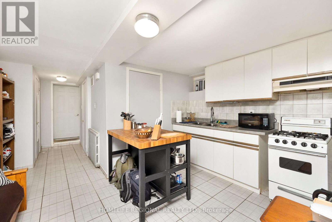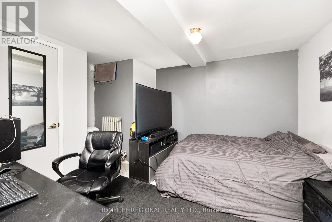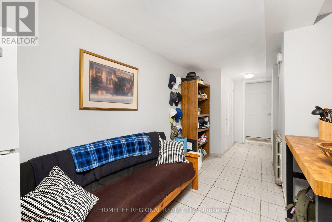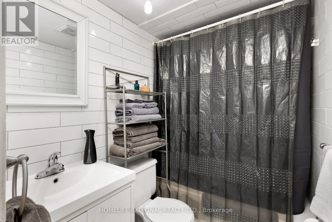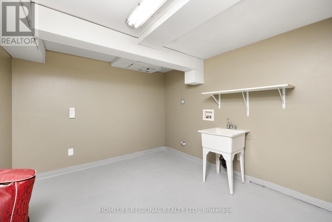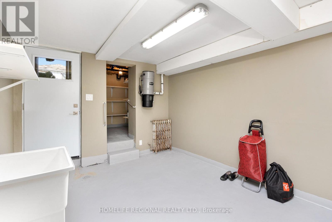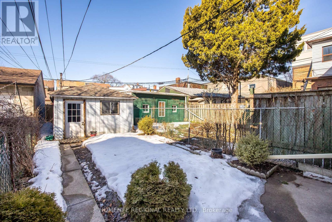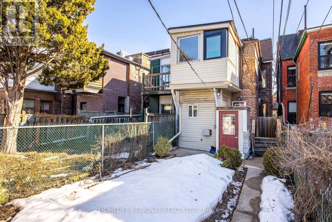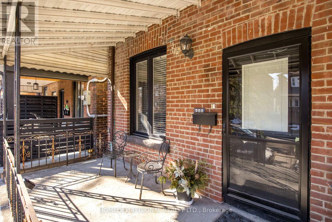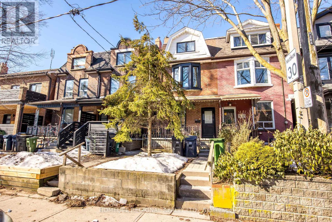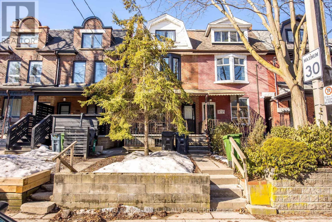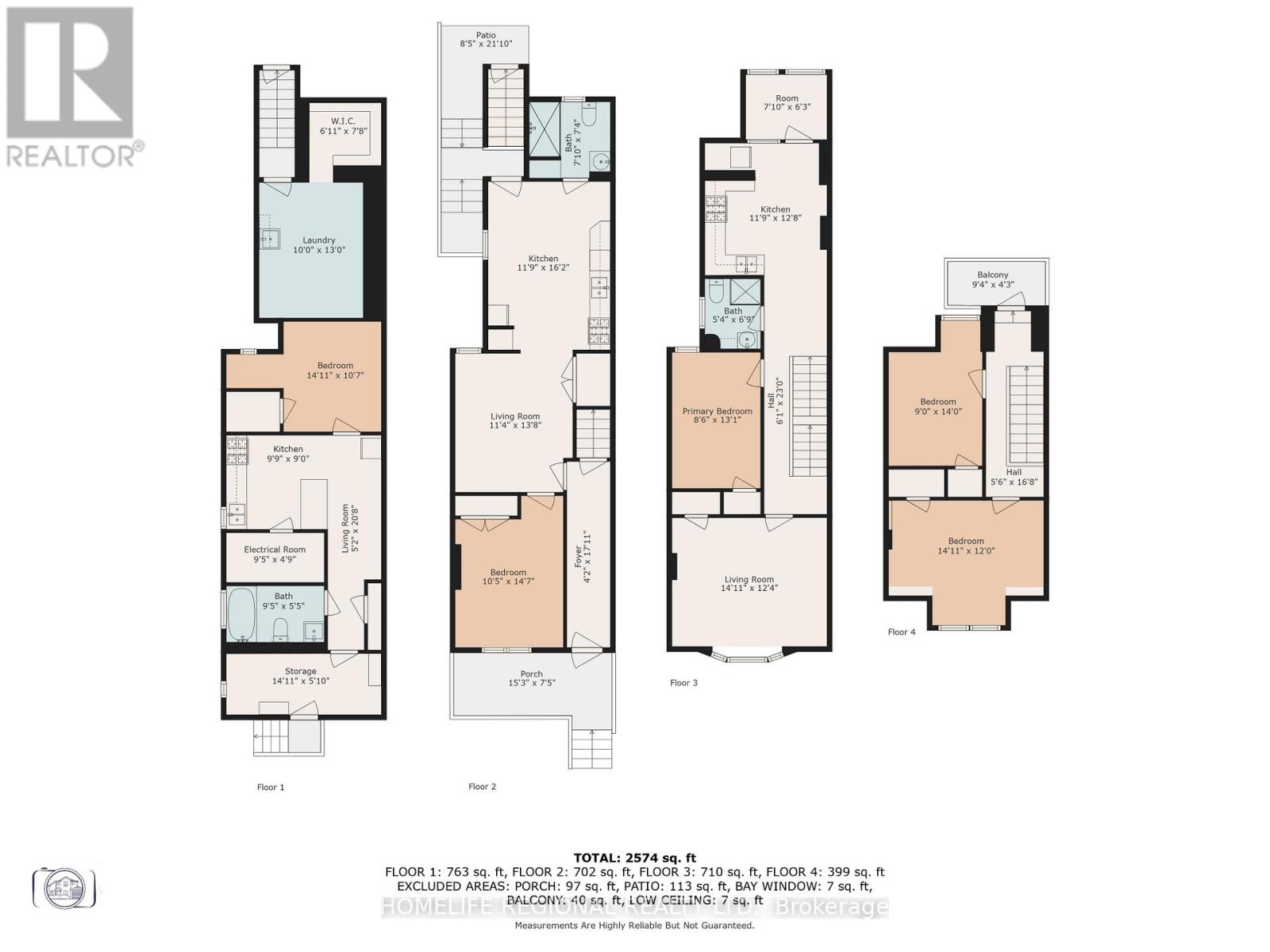200 Roxton Road Toronto, Ontario M6J 2Y5
$1,500,000
Don't miss this tastefully renovated 2.5-storey gem in one of Toronto's most desirable neighborhoods! Perfect for investors looking for a turnkey income-generating property, this home offers three well-appointed units with modern upgrades and excellent rental potential. The Upper Unit (2nd & 3rd Floors): A spacious 3-bedroom, 1-bathroom suite featuring updated flooring, laminate throughout, and a ductless A/C system for year-round comfort. The Main Floor Unit: Bright and modern, this open-concept space boasts a large eat-in kitchen, an updated bathroom, and direct access to the backyard. The Basement Unit: A separate 1-bedroom suite with ceramic floors, ductless A/C, and separate front entrance. Garage & Laneway Access: A detached garage at the rear provides valuable laneway access offering additional income potential or personal use options. Home fully occupied with amazing tenants (AAA+) who must be assumed. A rare opportunity to own an income-generating property in a high-demand area act fast! (id:60365)
Property Details
| MLS® Number | C12544880 |
| Property Type | Multi-family |
| Community Name | Trinity-Bellwoods |
| Features | Lane |
| ParkingSpaceTotal | 1 |
Building
| BathroomTotal | 3 |
| BedroomsAboveGround | 4 |
| BedroomsBelowGround | 1 |
| BedroomsTotal | 5 |
| Appliances | Garage Door Opener, Stove, Refrigerator |
| BasementDevelopment | Finished |
| BasementFeatures | Separate Entrance |
| BasementType | N/a (finished), N/a |
| ExteriorFinish | Brick |
| FlooringType | Laminate, Ceramic |
| FoundationType | Unknown |
| HeatingFuel | Natural Gas |
| HeatingType | Radiant Heat |
| StoriesTotal | 3 |
| SizeInterior | 1500 - 2000 Sqft |
| Type | Duplex |
| UtilityWater | Municipal Water |
Parking
| Detached Garage | |
| Garage |
Land
| Acreage | No |
| Sewer | Sanitary Sewer |
| SizeDepth | 127 Ft |
| SizeFrontage | 16 Ft ,4 In |
| SizeIrregular | 16.4 X 127 Ft ; 127.27ft X 15.83ft X 127.32ft X 16.45ft |
| SizeTotalText | 16.4 X 127 Ft ; 127.27ft X 15.83ft X 127.32ft X 16.45ft |
Rooms
| Level | Type | Length | Width | Dimensions |
|---|---|---|---|---|
| Second Level | Bathroom | 2.1 m | 1.65 m | 2.1 m x 1.65 m |
| Second Level | Kitchen | 3.9 m | 3.63 m | 3.9 m x 3.63 m |
| Second Level | Sunroom | 1.92 m | 2.16 m | 1.92 m x 2.16 m |
| Second Level | Bedroom | 3.99 m | 2.62 m | 3.99 m x 2.62 m |
| Second Level | Living Room | 3.78 m | 4.33 m | 3.78 m x 4.33 m |
| Third Level | Bedroom | 4.3 m | 3.66 m | 4.3 m x 3.66 m |
| Third Level | Bedroom | 4.27 m | 2.74 m | 4.27 m x 2.74 m |
| Basement | Kitchen | 2.74 m | 3.04 m | 2.74 m x 3.04 m |
| Basement | Living Room | 6.34 m | 1.58 m | 6.34 m x 1.58 m |
| Basement | Bedroom | 3.26 m | 4.3 m | 3.26 m x 4.3 m |
| Basement | Bathroom | 1.68 m | 2.9 m | 1.68 m x 2.9 m |
| Basement | Mud Room | 1.55 m | 4.3 m | 1.55 m x 4.3 m |
| Basement | Laundry Room | 3.96 m | 3.04 m | 3.96 m x 3.04 m |
| Basement | Cold Room | 2.38 m | 1.86 m | 2.38 m x 1.86 m |
| Main Level | Living Room | 4.21 m | 3.45 m | 4.21 m x 3.45 m |
| Main Level | Kitchen | 4.94 m | 3.63 m | 4.94 m x 3.63 m |
| Main Level | Bedroom | 4.48 m | 3.2 m | 4.48 m x 3.2 m |
| Main Level | Bathroom | 2.26 m | 2.16 m | 2.26 m x 2.16 m |
Eve Carvalho
Broker
823 College Street
Toronto, Ontario M6G 1C9

