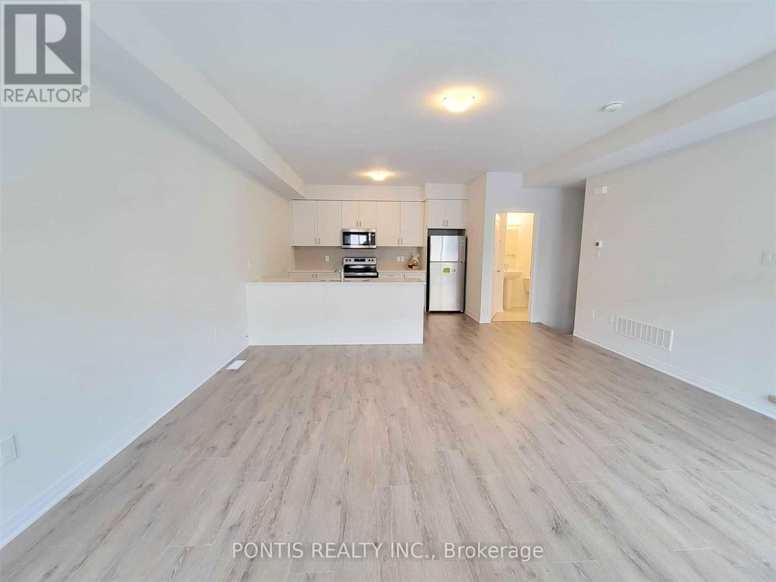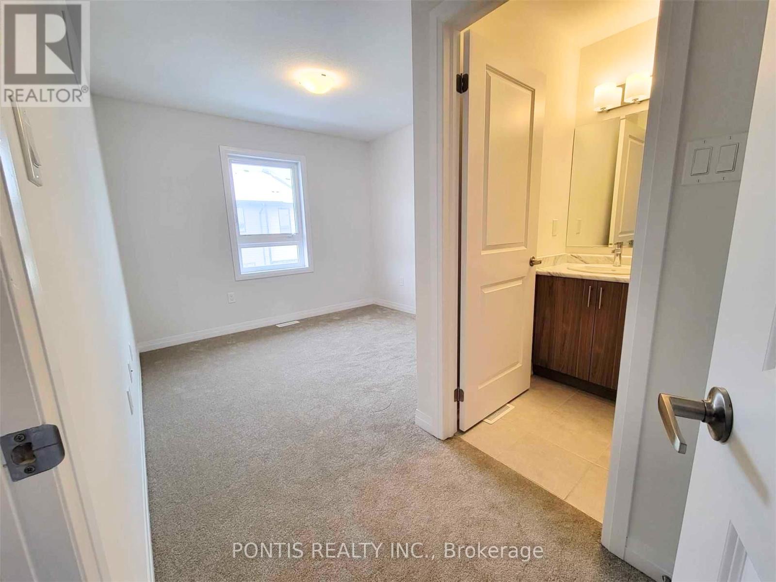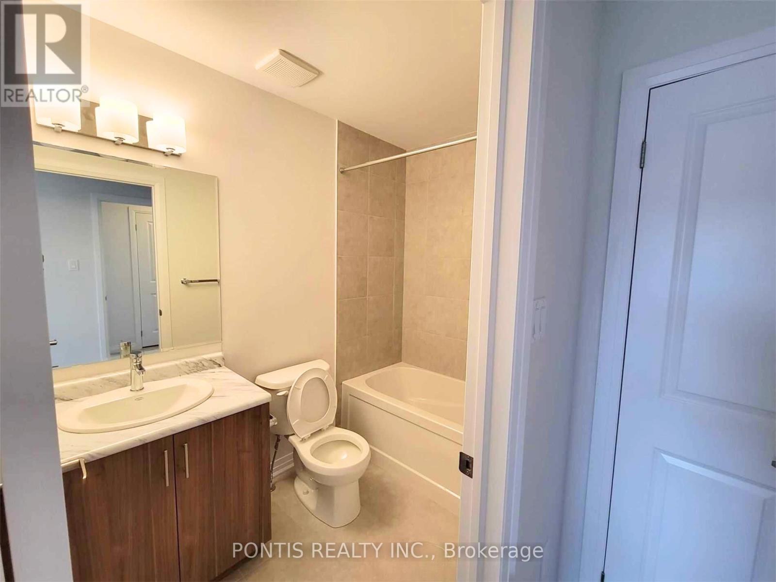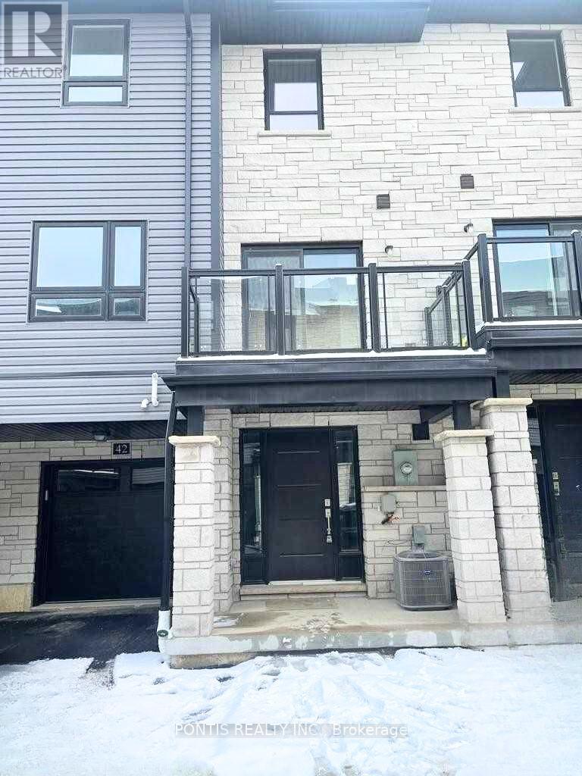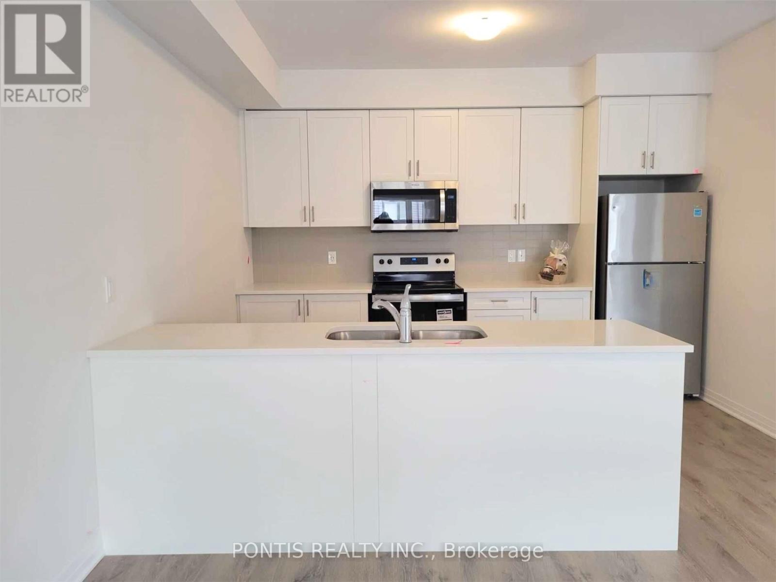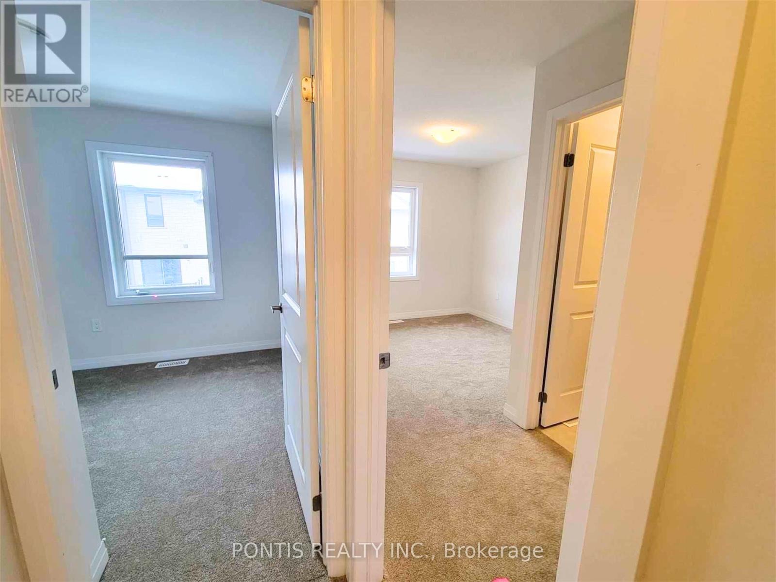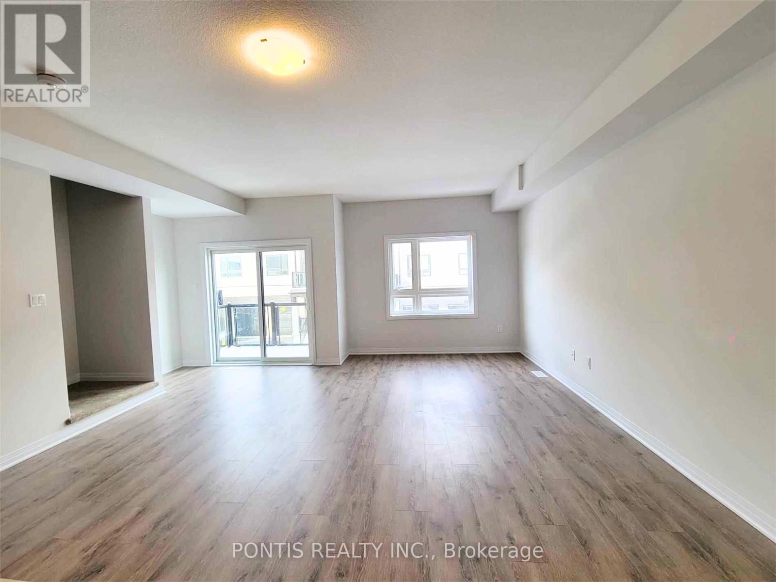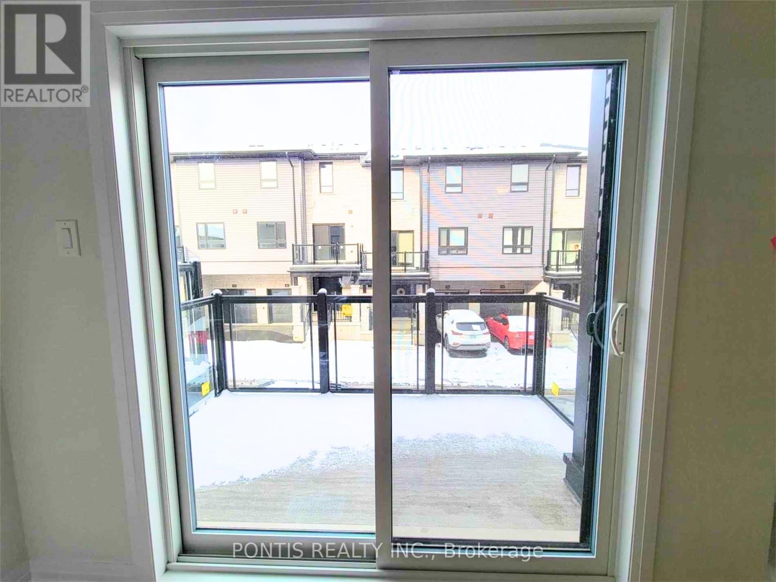42 - 51 Sparrow Avenue Cambridge, Ontario N1T 0E5
$2,500 Monthly
Welcome to this gorgeous and extremely well-designed townhouse that offers a perfect blend of comfort, functionality, and modern living. This beautifully maintained home features a bright open-concept layout, ideal for families and professionals seeking a spacious and inviting environment. The main floor offers an airy living and dining area with large windows that bring in plenty of natural light, creating a warm and welcoming atmosphere throughout the space. The kitchen is thoughtfully designed with granite countertops, stainless steel appliances, ample cabinetry, and a functional layout that makes cooking and entertaining enjoyable. Upstairs, you will find 3 generous-sized bedrooms, each offering excellent closet space and large windows. The primary bedroom features a comfortable layout suitable for a queen or king-sized bed and includes access to a full washroom. With 2 full washrooms on the upper level plus a convenient main-floor powder room, this home provides plenty of comfort and practicality for daily living. The entire property is clean, well-kept, and move-in ready, offering a wonderful opportunity for tenants looking for a full-house rental with no shared spaces. Additional features include private laundry, modern finishes, and a layout that provides both privacy and convenience for all household members. Situated in a prime location close to schools, parks, shopping plazas, grocery stores, dining, and all essential amenities. Easy access to major roads and transit makes commuting convenient. This home truly offers an excellent lifestyle for those seeking space, convenience, and a modern living experience. Available immediatley. (id:60365)
Property Details
| MLS® Number | X12547376 |
| Property Type | Single Family |
| ParkingSpaceTotal | 2 |
Building
| BathroomTotal | 3 |
| BedroomsAboveGround | 3 |
| BedroomsTotal | 3 |
| Appliances | Dryer, Microwave, Range, Stove, Washer, Refrigerator |
| BasementType | None |
| ConstructionStyleAttachment | Attached |
| CoolingType | Central Air Conditioning |
| ExteriorFinish | Brick, Stone |
| FlooringType | Laminate, Carpeted |
| FoundationType | Unknown |
| HalfBathTotal | 1 |
| HeatingFuel | Natural Gas |
| HeatingType | Forced Air |
| StoriesTotal | 3 |
| SizeInterior | 1100 - 1500 Sqft |
| Type | Row / Townhouse |
| UtilityWater | Municipal Water |
Parking
| Attached Garage | |
| Garage |
Land
| Acreage | No |
| Sewer | Sanitary Sewer |
Rooms
| Level | Type | Length | Width | Dimensions |
|---|---|---|---|---|
| Second Level | Dining Room | Measurements not available | ||
| Second Level | Kitchen | Measurements not available | ||
| Second Level | Living Room | Measurements not available | ||
| Third Level | Primary Bedroom | Measurements not available | ||
| Third Level | Bedroom 2 | Measurements not available | ||
| Third Level | Bedroom 3 | Measurements not available | ||
| Main Level | Den | Measurements not available |
https://www.realtor.ca/real-estate/29106373/42-51-sparrow-avenue-cambridge
Ritu Tariwal
Salesperson
7275 Rapistan Court
Mississauga, Ontario L5N 5Z4
Sheetal Malhotra
Salesperson
7275 Rapistan Court
Mississauga, Ontario L5N 5Z4

