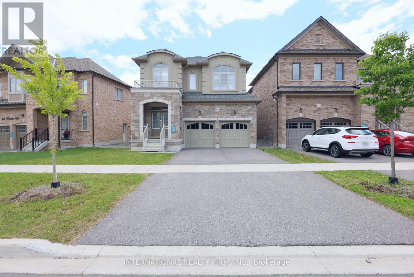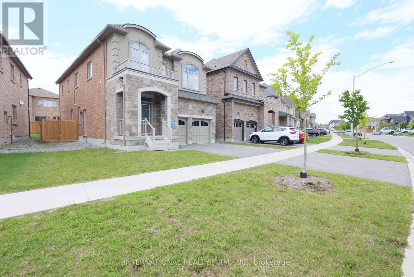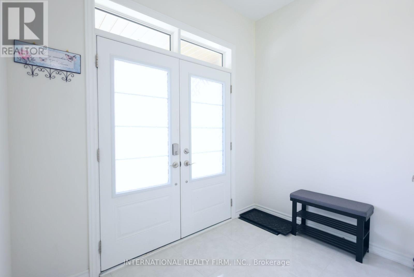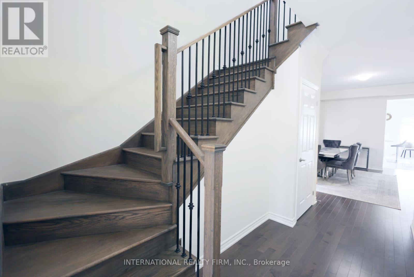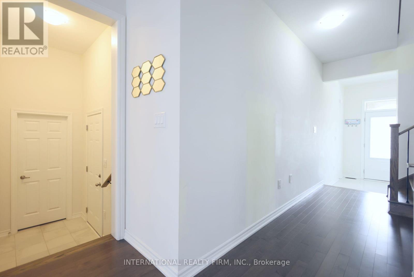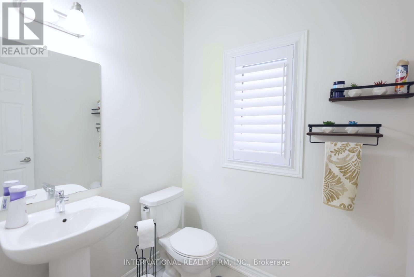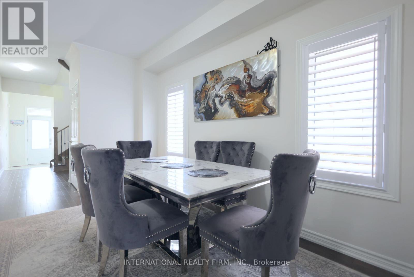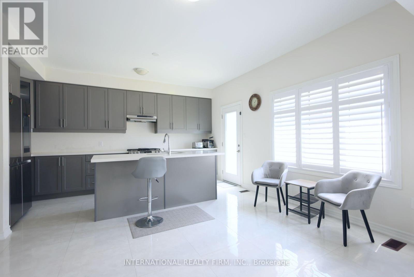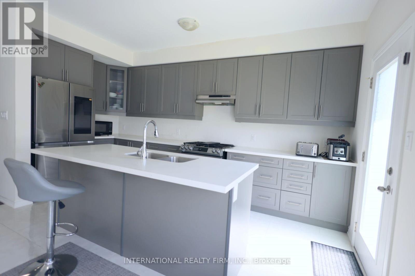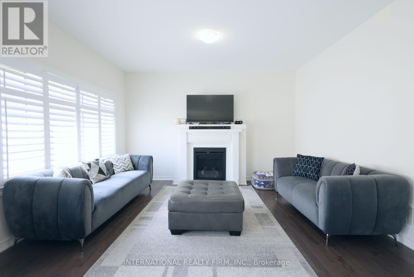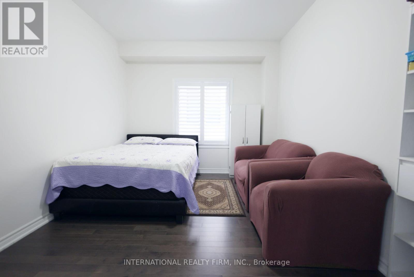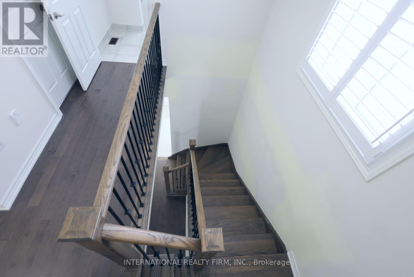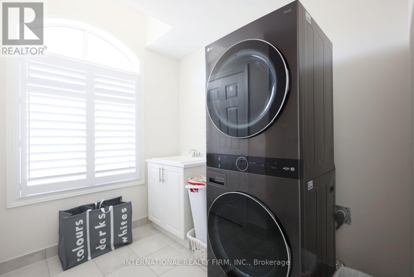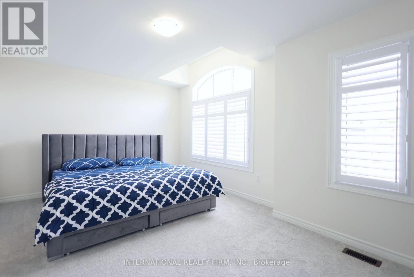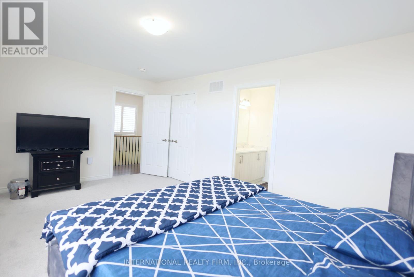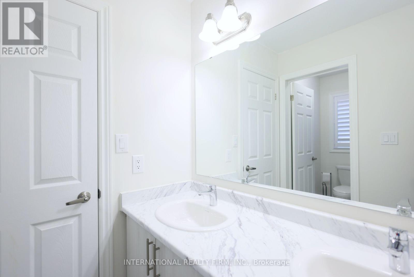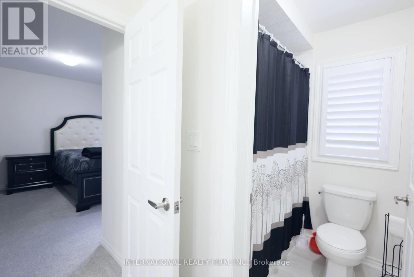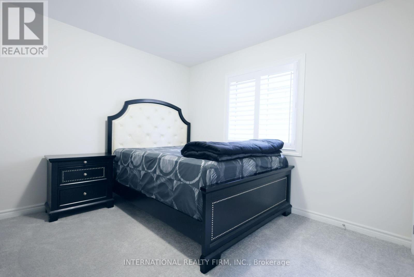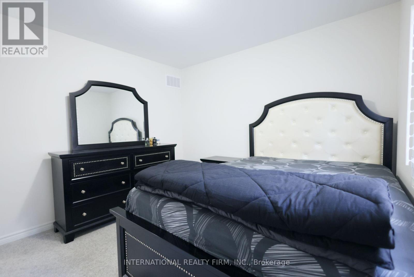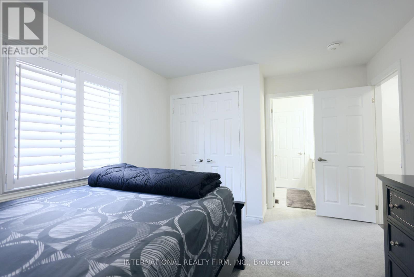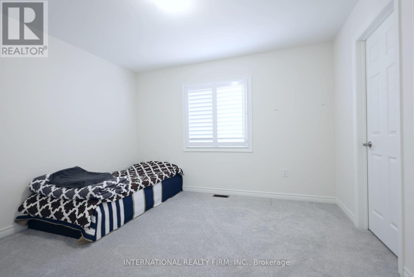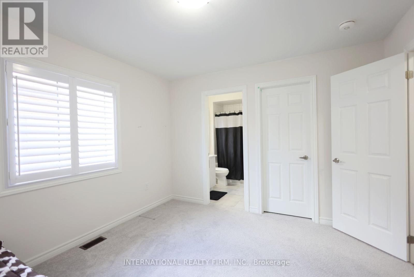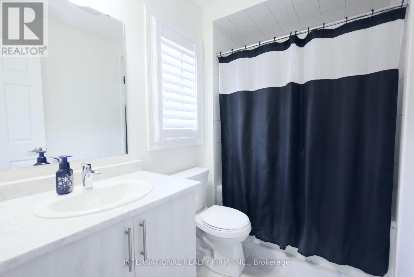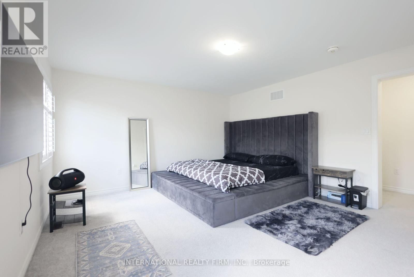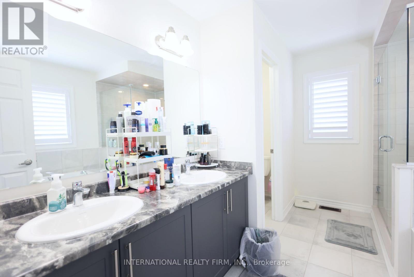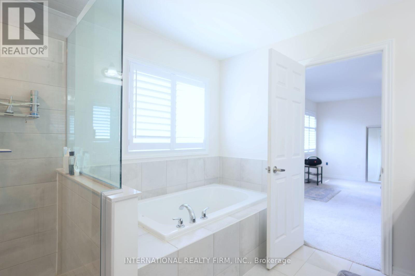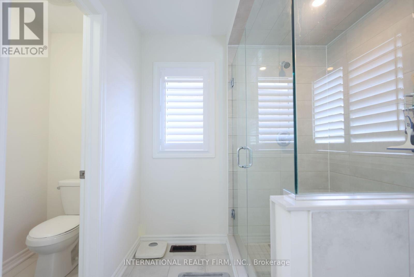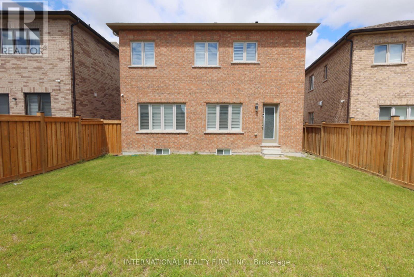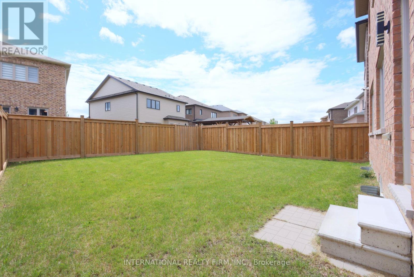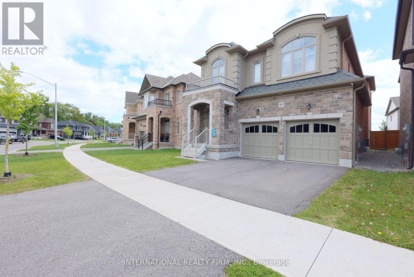4 Bedroom
4 Bathroom
2500 - 3000 sqft
Fireplace
Central Air Conditioning, Air Exchanger
Forced Air
$3,200 Monthly
2022 Built TreasureHill built with Lots Of Upgrades & High-End Finishes. A Built-In 2-Car Floor Throughout The Ground Floor. 5 Bedrooms (Including 1 x converted room) & 4 Full Washrooms + powder room, Hardwood Floor Throughout The Ground Floor. 5th bedroom is being used on Ground floor. Dining Room, Family room and a Gourmet Kitchen With Extended Cabinets, Center Island, Breakfast Area and Smooth Ceiling Family Room With Gas Fireplace & Lots Of Windows. Walk up to second floor with 5 pc Ensuite Primary Bedroom including His/Hers Walk-In Closets, 2nd Bedroom with 4-Pc Ensuite & walk in closet, 3rd And 4th Bedroom Has A Shared 4-Pc Bath and closets. Stucco/Stone/Brick (Elevation C), BBQ Hookup in the fully fenced backyard. EXTRAS: Gas stove, Stainless Steel Fridge, D/W, Owned Furnace, Owned AC, Owned Air Exchanger. BASEMENT & GARAGE Excluded........ (id:60365)
Property Details
|
MLS® Number
|
E12547650 |
|
Property Type
|
Single Family |
|
Community Name
|
Bowmanville |
|
Features
|
Lighting |
|
ParkingSpaceTotal
|
2 |
|
Structure
|
Porch |
Building
|
BathroomTotal
|
4 |
|
BedroomsAboveGround
|
4 |
|
BedroomsTotal
|
4 |
|
Amenities
|
Fireplace(s) |
|
Appliances
|
Water Heater |
|
BasementFeatures
|
Apartment In Basement |
|
BasementType
|
N/a |
|
ConstructionStyleAttachment
|
Detached |
|
CoolingType
|
Central Air Conditioning, Air Exchanger |
|
ExteriorFinish
|
Brick, Stone |
|
FireplacePresent
|
Yes |
|
FireplaceTotal
|
1 |
|
FlooringType
|
Hardwood, Tile, Carpeted |
|
FoundationType
|
Concrete |
|
HalfBathTotal
|
1 |
|
HeatingFuel
|
Natural Gas |
|
HeatingType
|
Forced Air |
|
StoriesTotal
|
2 |
|
SizeInterior
|
2500 - 3000 Sqft |
|
Type
|
House |
|
UtilityWater
|
Municipal Water |
Parking
Land
|
Acreage
|
No |
|
Sewer
|
Sanitary Sewer |
Rooms
| Level |
Type |
Length |
Width |
Dimensions |
|
Second Level |
Bedroom 4 |
11 m |
12 m |
11 m x 12 m |
|
Second Level |
Laundry Room |
9 m |
8.5 m |
9 m x 8.5 m |
|
Second Level |
Other |
6 m |
5 m |
6 m x 5 m |
|
Second Level |
Other |
8 m |
5 m |
8 m x 5 m |
|
Second Level |
Bedroom |
16 m |
14 m |
16 m x 14 m |
|
Second Level |
Bedroom 2 |
10.8 m |
11 m |
10.8 m x 11 m |
|
Second Level |
Bedroom 3 |
16.6 m |
12 m |
16.6 m x 12 m |
|
Ground Level |
Family Room |
14 m |
11.6 m |
14 m x 11.6 m |
|
Ground Level |
Kitchen |
14 m |
8 m |
14 m x 8 m |
|
Ground Level |
Eating Area |
14 m |
8 m |
14 m x 8 m |
|
Ground Level |
Living Room |
15.2 m |
12 m |
15.2 m x 12 m |
|
Ground Level |
Dining Room |
10.8 m |
13.4 m |
10.8 m x 13.4 m |
|
Ground Level |
Foyer |
9 m |
9 m |
9 m x 9 m |
|
Ground Level |
Mud Room |
8 m |
3.5 m |
8 m x 3.5 m |
Utilities
|
Cable
|
Available |
|
Electricity
|
Installed |
|
Sewer
|
Installed |
https://www.realtor.ca/real-estate/29106598/327-northglen-blvd-boulevard-clarington-bowmanville-bowmanville

