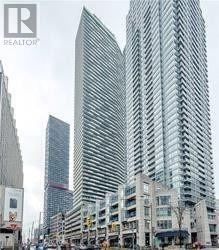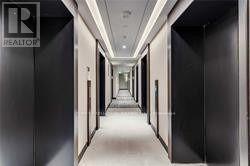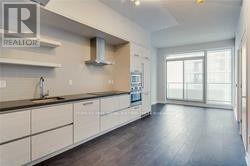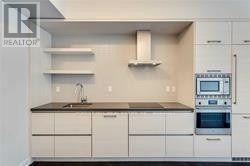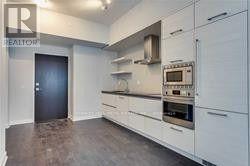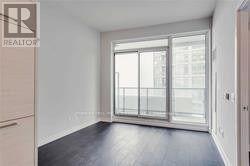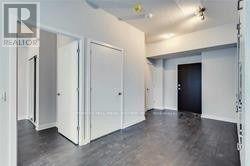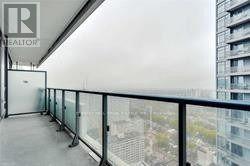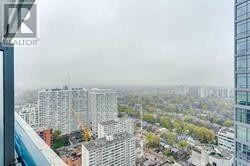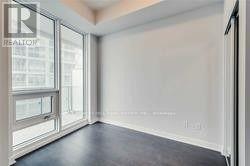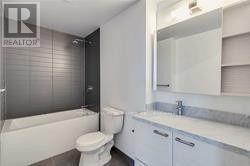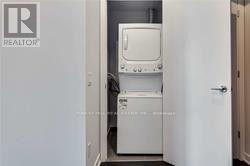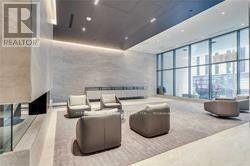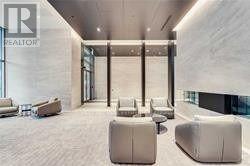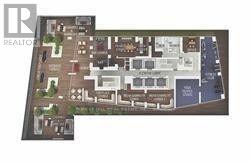4404 - 2221 Yonge Street Toronto, Ontario M4S 2B4
1 Bedroom
1 Bathroom
500 - 599 sqft
Central Air Conditioning
Forced Air
$2,200 Monthly
Luxury Condo Building At The Heart Of Vibrant Yonge & Eglinton With A Walk Score Of 95! Open Concept Layout. Floor to Ceiling Windows with Spectacular Unobstructed Views of the City. Fabulous Amenities Include 24 Hr Concierge, Fitness Centre, Spa, Outdoor Lounge Area With BBQ (open in the summer months). Steps To Subway, Shopping, Restaurants, Starbucks at Lobby. Valet Parking Available For $250 Per Month. Locker Available For $50 Per Month. Note: Photos may not be exact. (id:60365)
Property Details
| MLS® Number | C12541630 |
| Property Type | Single Family |
| Community Name | Mount Pleasant West |
| AmenitiesNearBy | Public Transit |
| CommunityFeatures | Pets Allowed With Restrictions |
| Features | Balcony |
| ParkingSpaceTotal | 1 |
Building
| BathroomTotal | 1 |
| BedroomsAboveGround | 1 |
| BedroomsTotal | 1 |
| Age | 0 To 5 Years |
| Amenities | Security/concierge, Exercise Centre |
| Appliances | Blinds, Cooktop, Dryer, Freezer, Oven, Washer, Refrigerator |
| BasementType | None |
| CoolingType | Central Air Conditioning |
| ExteriorFinish | Concrete |
| FlooringType | Laminate |
| HeatingFuel | Natural Gas |
| HeatingType | Forced Air |
| SizeInterior | 500 - 599 Sqft |
| Type | Apartment |
Parking
| Underground | |
| Garage |
Land
| Acreage | No |
| LandAmenities | Public Transit |
Rooms
| Level | Type | Length | Width | Dimensions |
|---|---|---|---|---|
| Flat | Living Room | 3.15 m | 4.67 m | 3.15 m x 4.67 m |
| Flat | Dining Room | 3.02 m | 3.98 m | 3.02 m x 3.98 m |
| Flat | Kitchen | 3.02 m | 3.98 m | 3.02 m x 3.98 m |
| Flat | Primary Bedroom | 2.99 m | 2.86 m | 2.99 m x 2.86 m |
Reesa Sud
Salesperson
Forest Hill Real Estate Inc.
441 Spadina Road
Toronto, Ontario M5P 2W3
441 Spadina Road
Toronto, Ontario M5P 2W3
Rebecca Klaczkowski
Salesperson
Chestnut Park Real Estate Limited
1300 Yonge St Ground Flr
Toronto, Ontario M4T 1X3
1300 Yonge St Ground Flr
Toronto, Ontario M4T 1X3

