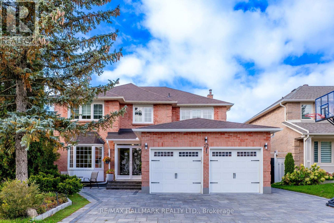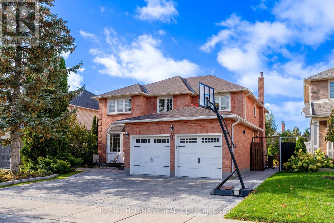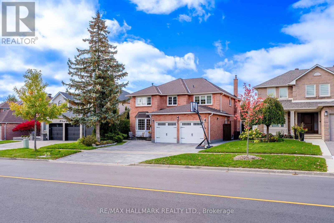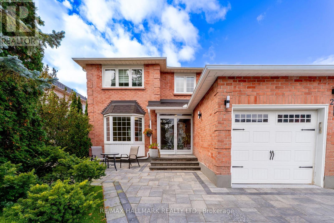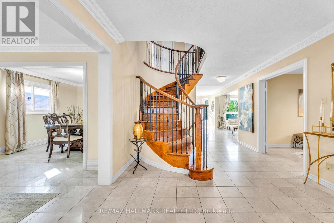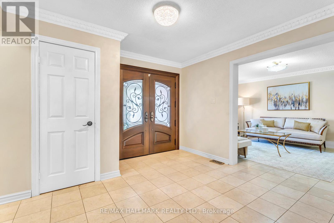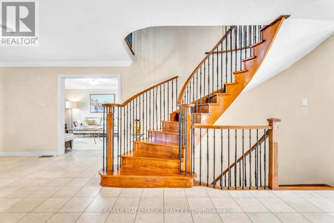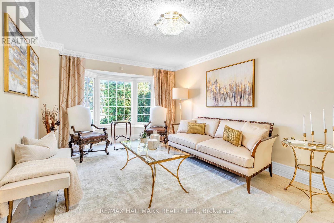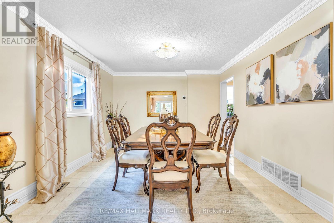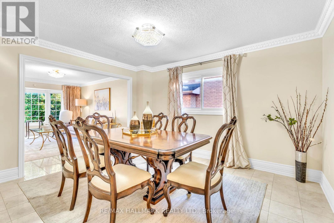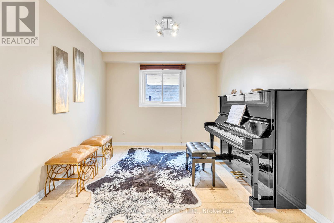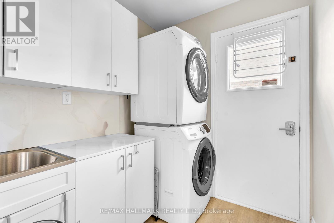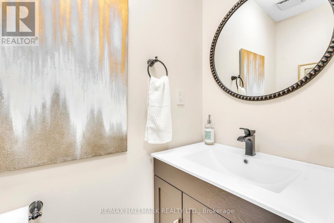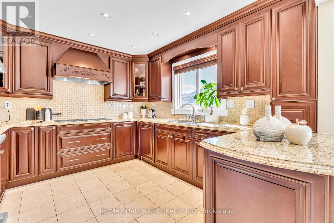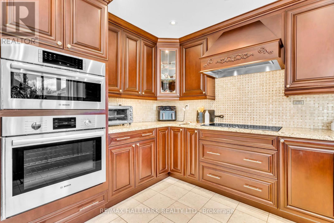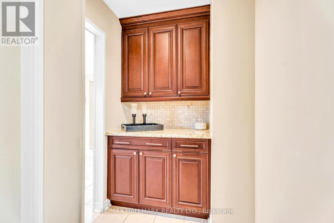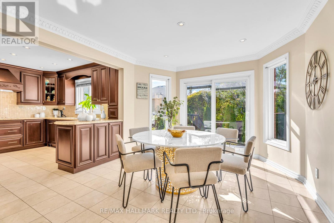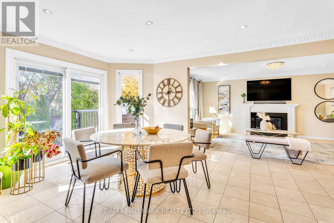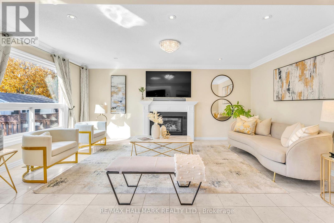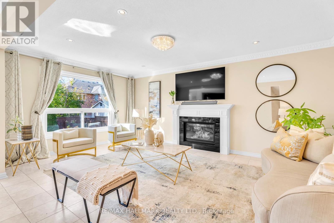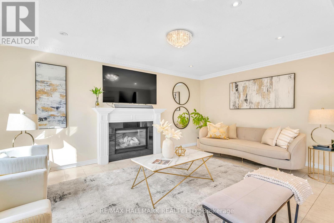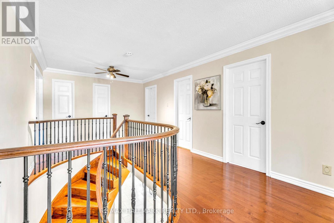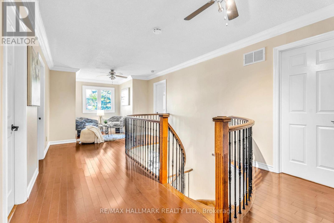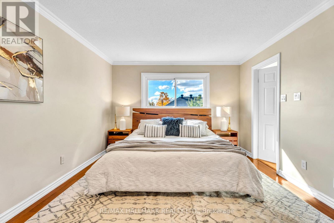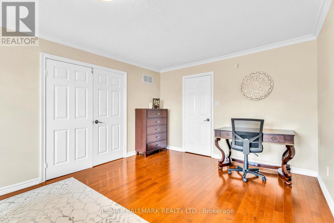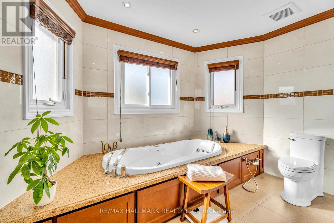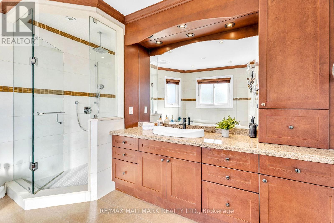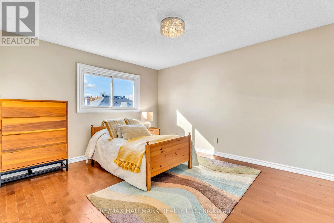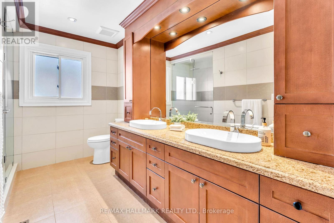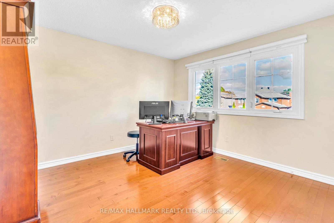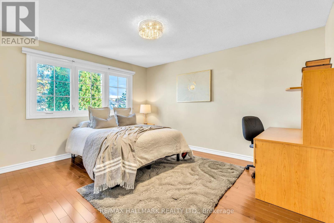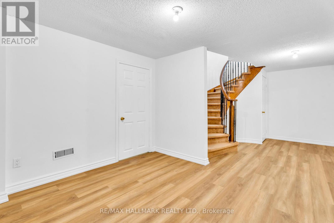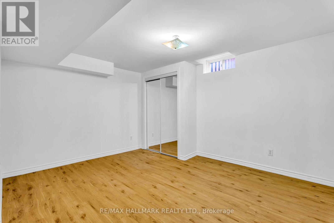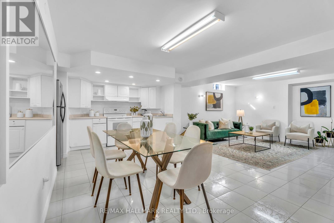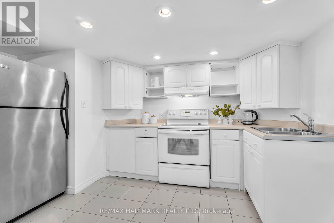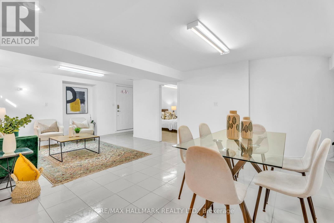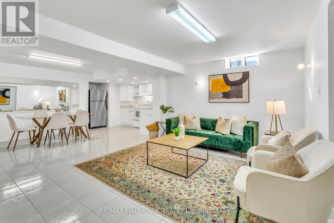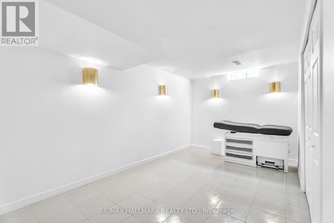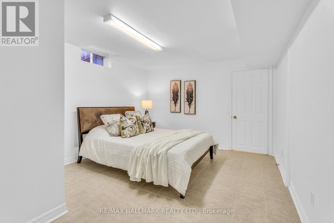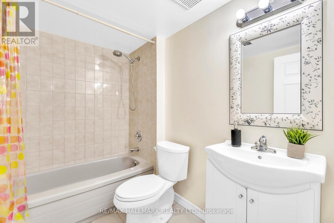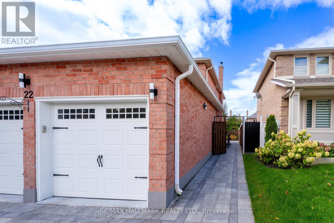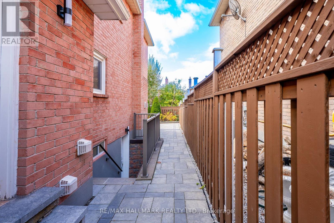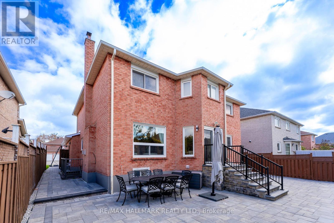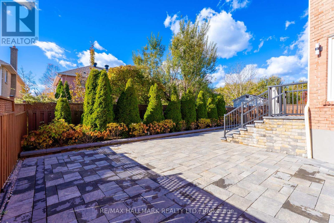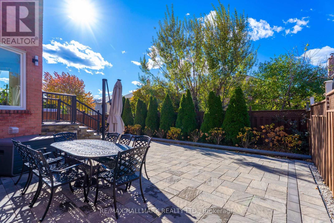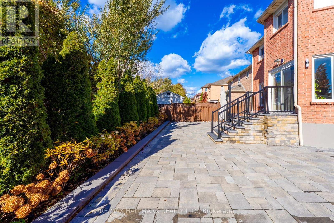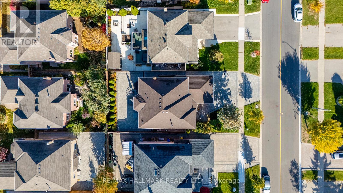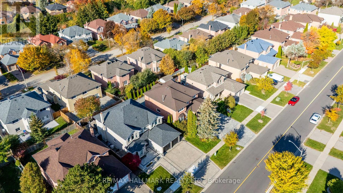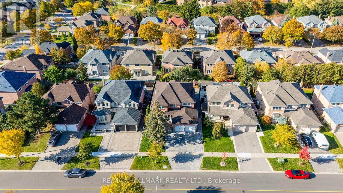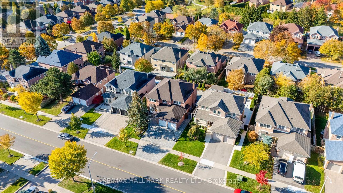22 Larratt Lane Richmond Hill, Ontario L4C 9H9
$1,680,000
Discover elevated living at 22 Larratt Lane, a refined executive home set within one of Richmond Hill's most sought-after school districts. This residence offers over 3,000 sq ft above grade plus a fully finished lower level, delivering more than 4,500 sq ft of bright, comfortable, and thoughtfully designed space. The main level greets you with a private office, elegant living and dining areas, and a chef's kitchen featuring granite counters, premium stainless-steel appliances, custom cabinetry, and a tucked-away pantry. The family room creates the perfect gathering space with its beautiful stone gas fireplace. Upstairs, four generous bedrooms include a peaceful primary suite with a spa-style ensuite and walk-in closet. The lower level, complete with a separate entrance and three additional bedrooms, offers exceptional versatility-ideal for extended family, guests, or a strong income-producing suite. Notable upgrades include marble flooring on the main level, maple hardwood upstairs, heated second-floor bathrooms, recent professional landscaping (2023), a newer furnace (2025),enhanced insulation, a sprinkler system, and central vacuum. Set on a premium 51.36 ft by106.30 ft lot and steps from top-ranked St. Theresa of Lisieux CHS (#4 in Ontario), this home is moments from golf courses, parks, trails, the community center, library, and transit-offering an unbeatable combination of luxury, convenience, and lifestyle. (id:60365)
Open House
This property has open houses!
2:00 pm
Ends at:4:00 pm
2:00 pm
Ends at:4:00 pm
Property Details
| MLS® Number | N12541908 |
| Property Type | Single Family |
| Community Name | Westbrook |
| AmenitiesNearBy | Golf Nearby, Park, Public Transit, Schools |
| CommunityFeatures | Community Centre |
| Features | Carpet Free, In-law Suite |
| ParkingSpaceTotal | 5 |
| Structure | Deck |
Building
| BathroomTotal | 4 |
| BedroomsAboveGround | 4 |
| BedroomsBelowGround | 3 |
| BedroomsTotal | 7 |
| Age | 31 To 50 Years |
| Amenities | Fireplace(s) |
| Appliances | Garage Door Opener Remote(s), Oven - Built-in, Central Vacuum |
| BasementDevelopment | Finished |
| BasementFeatures | Apartment In Basement, Separate Entrance |
| BasementType | N/a, N/a, N/a (finished) |
| ConstructionStyleAttachment | Detached |
| CoolingType | Central Air Conditioning |
| ExteriorFinish | Brick |
| FireplacePresent | Yes |
| FireplaceTotal | 1 |
| FlooringType | Marble, Ceramic, Hardwood |
| FoundationType | Concrete |
| HalfBathTotal | 1 |
| HeatingFuel | Natural Gas |
| HeatingType | Forced Air |
| StoriesTotal | 2 |
| SizeInterior | 3000 - 3500 Sqft |
| Type | House |
| UtilityWater | Municipal Water |
Parking
| Garage |
Land
| Acreage | No |
| FenceType | Fully Fenced |
| LandAmenities | Golf Nearby, Park, Public Transit, Schools |
| LandscapeFeatures | Landscaped, Lawn Sprinkler |
| Sewer | Sanitary Sewer |
| SizeDepth | 106 Ft ,3 In |
| SizeFrontage | 51 Ft ,4 In |
| SizeIrregular | 51.4 X 106.3 Ft |
| SizeTotalText | 51.4 X 106.3 Ft|under 1/2 Acre |
| ZoningDescription | Residential |
Rooms
| Level | Type | Length | Width | Dimensions |
|---|---|---|---|---|
| Second Level | Primary Bedroom | 5.73 m | 3.66 m | 5.73 m x 3.66 m |
| Second Level | Bedroom 2 | 3.76 m | 3.66 m | 3.76 m x 3.66 m |
| Second Level | Bedroom 3 | 3.66 m | 3.66 m | 3.66 m x 3.66 m |
| Second Level | Bedroom 4 | 3 m | 3.66 m | 3 m x 3.66 m |
| Basement | Dining Room | 6.95 m | 4.21 m | 6.95 m x 4.21 m |
| Basement | Kitchen | 3 m | 2 m | 3 m x 2 m |
| Basement | Bedroom | 3.5 m | 4.07 m | 3.5 m x 4.07 m |
| Basement | Bedroom 2 | 2.65 m | 4.75 m | 2.65 m x 4.75 m |
| Basement | Bedroom 3 | 4.3 m | 3.52 m | 4.3 m x 3.52 m |
| Basement | Living Room | 6.95 m | 4.21 m | 6.95 m x 4.21 m |
| Main Level | Living Room | 4.72 m | 3.66 m | 4.72 m x 3.66 m |
| Main Level | Dining Room | 4.11 m | 3.66 m | 4.11 m x 3.66 m |
| Main Level | Kitchen | 7.13 m | 4.35 m | 7.13 m x 4.35 m |
| Main Level | Family Room | 5.49 m | 3.66 m | 5.49 m x 3.66 m |
| Main Level | Office | 3.66 m | 3.05 m | 3.66 m x 3.05 m |
Utilities
| Cable | Installed |
| Electricity | Installed |
| Sewer | Installed |
https://www.realtor.ca/real-estate/29100356/22-larratt-lane-richmond-hill-westbrook-westbrook
Allen Rafizadeh
Salesperson
Sanaz Sadeghi
Salesperson

