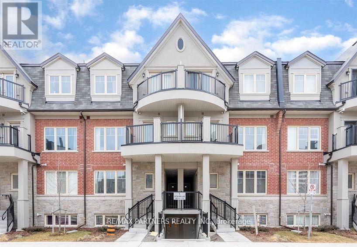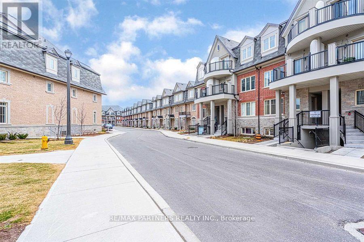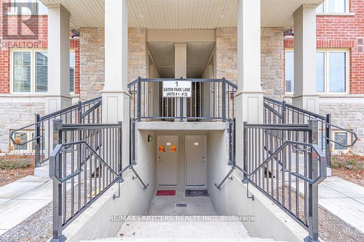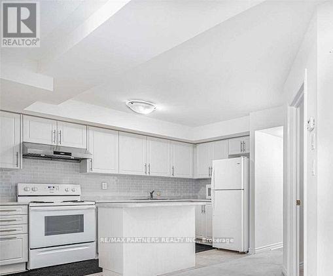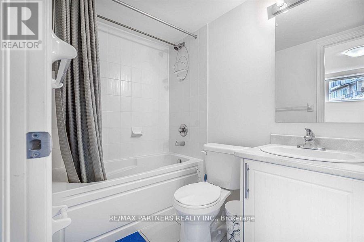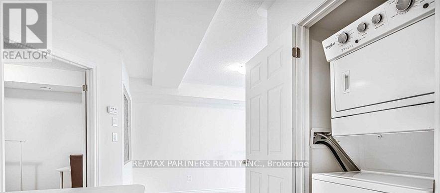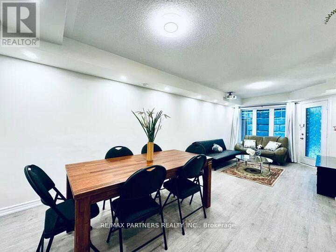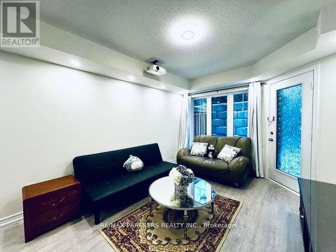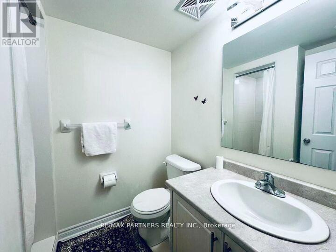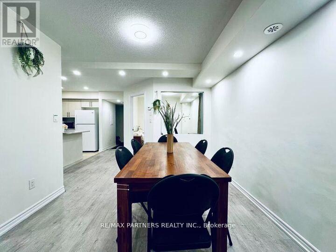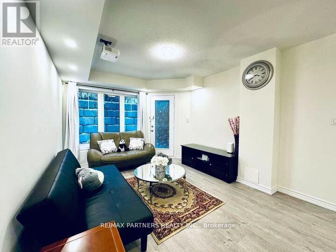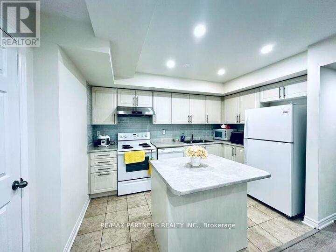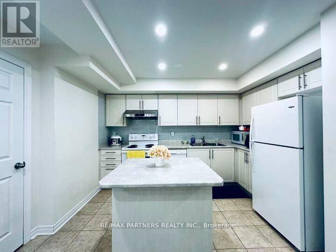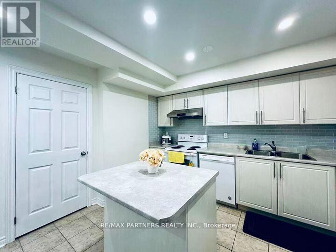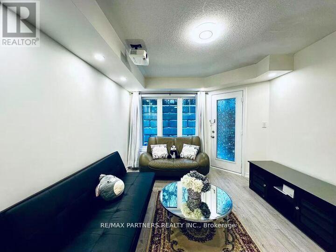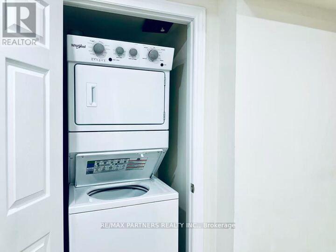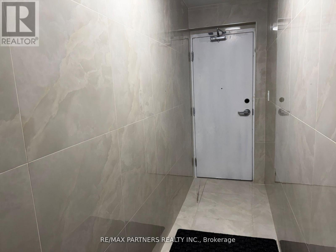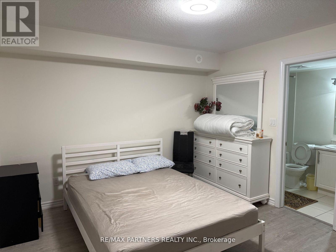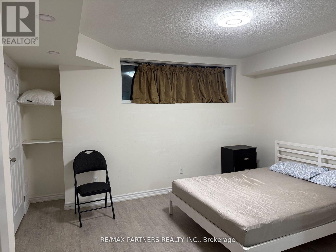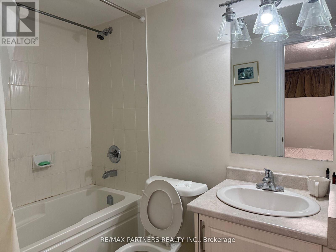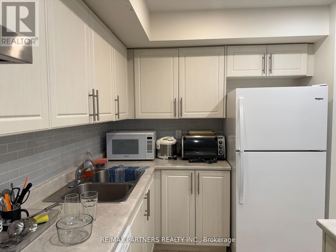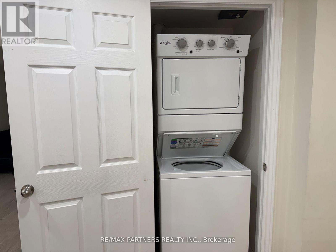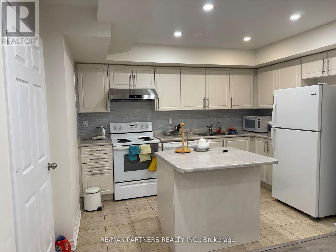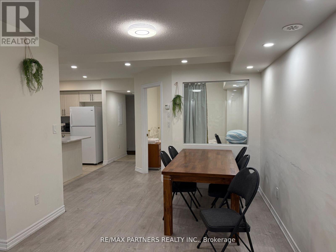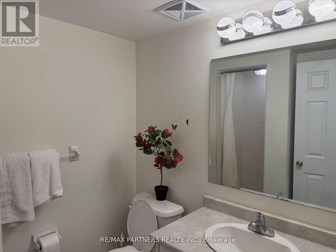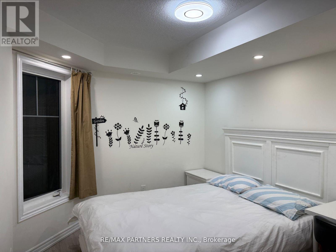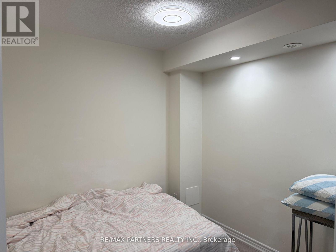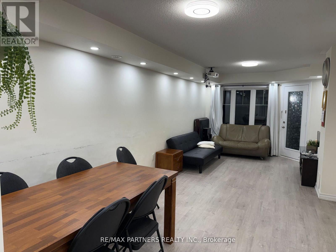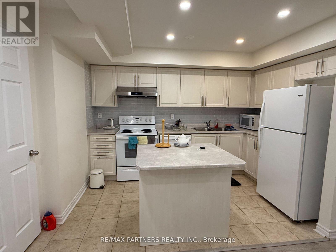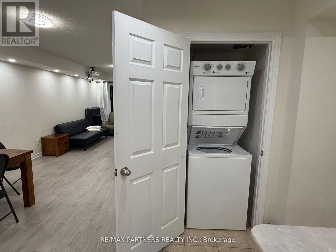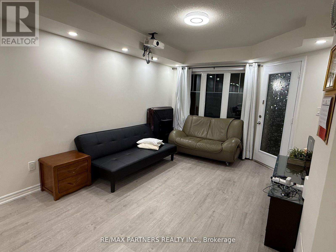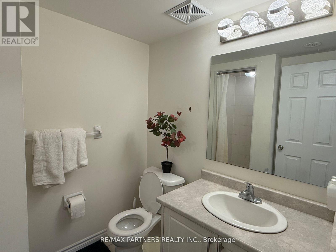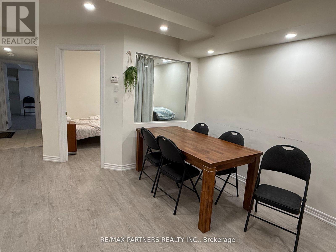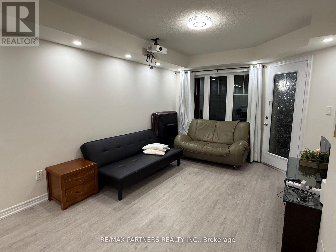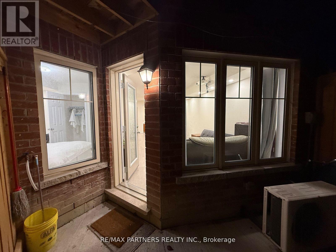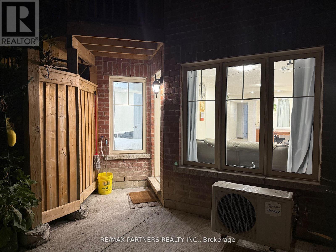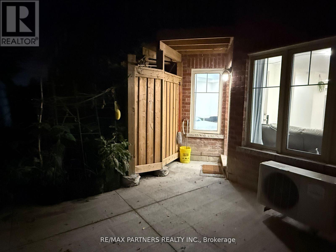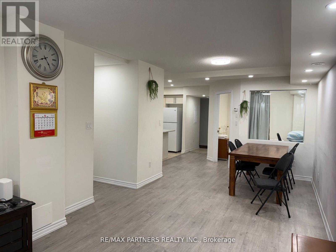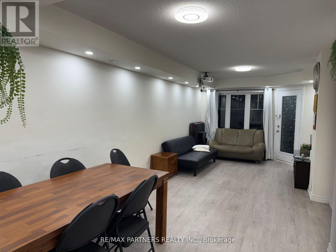9 - 1 Eaton Park Lane Toronto, Ontario M1W 0A5
3 Bedroom
2 Bathroom
1000 - 1199 sqft
Central Air Conditioning
Forced Air
$2,790 Monthly
Convenience Location! Stack Townhouse In Perfect Location Of Scarboroug* Backyard With Patio* Spacious 2 Bedroom + Den. Den can convert into 3rd Bedroom. Included 1 Underground Parking. Steps To Parks And Amenities! Minutes To Hwy 404/401. Steps To 24 Hour Ttc, Restaurant, Bridlewood Mall, Banks, Grocery Stores. Close To Fairview Mall, Walmart, Costco, And More And More. (id:60365)
Property Details
| MLS® Number | E12541952 |
| Property Type | Single Family |
| Community Name | L'Amoreaux |
| CommunityFeatures | Pets Not Allowed |
| EquipmentType | Water Heater |
| ParkingSpaceTotal | 1 |
| RentalEquipmentType | Water Heater |
Building
| BathroomTotal | 2 |
| BedroomsAboveGround | 2 |
| BedroomsBelowGround | 1 |
| BedroomsTotal | 3 |
| Appliances | Dryer, Hood Fan, Stove, Washer, Window Coverings, Refrigerator |
| BasementType | None |
| CoolingType | Central Air Conditioning |
| ExteriorFinish | Brick |
| HeatingFuel | Natural Gas |
| HeatingType | Forced Air |
| SizeInterior | 1000 - 1199 Sqft |
| Type | Row / Townhouse |
Parking
| Underground | |
| Garage |
Land
| Acreage | No |
Rooms
| Level | Type | Length | Width | Dimensions |
|---|---|---|---|---|
| Ground Level | Living Room | 7.32 m | 3.35 m | 7.32 m x 3.35 m |
| Ground Level | Dining Room | 7.32 m | 3.35 m | 7.32 m x 3.35 m |
| Ground Level | Kitchen | 3.66 m | 2.13 m | 3.66 m x 2.13 m |
| Ground Level | Primary Bedroom | 4.27 m | 3.35 m | 4.27 m x 3.35 m |
| Ground Level | Bedroom 2 | 3.05 m | 2.74 m | 3.05 m x 2.74 m |
| Ground Level | Bedroom 3 | 2.74 m | 2.44 m | 2.74 m x 2.44 m |
https://www.realtor.ca/real-estate/29100495/9-1-eaton-park-lane-toronto-lamoreaux-lamoreaux
Johnson Ching-Fung Yu
Broker
RE/MAX Partners Realty Inc.
550 Highway 7 East Unit 103
Richmond Hill, Ontario L4B 3Z4
550 Highway 7 East Unit 103
Richmond Hill, Ontario L4B 3Z4
Janet H Yu
Broker of Record
RE/MAX Partners Realty Inc.
550 Highway 7 East Unit 103
Richmond Hill, Ontario L4B 3Z4
550 Highway 7 East Unit 103
Richmond Hill, Ontario L4B 3Z4

