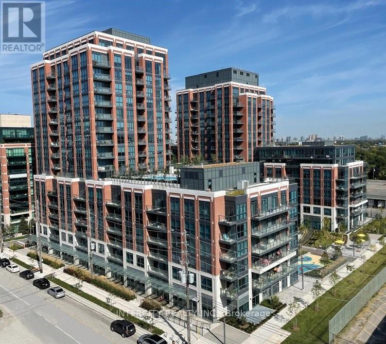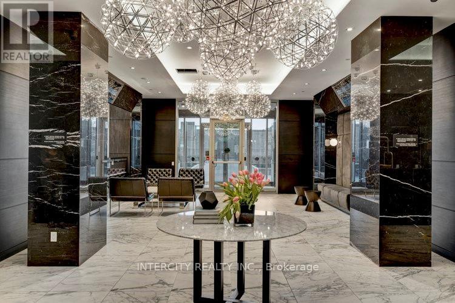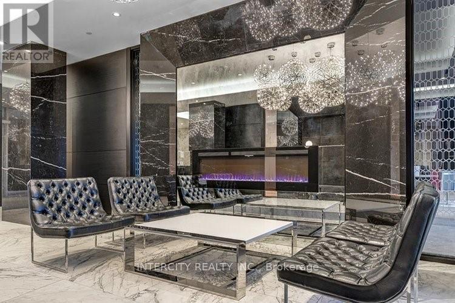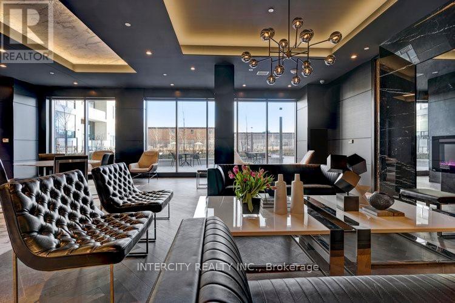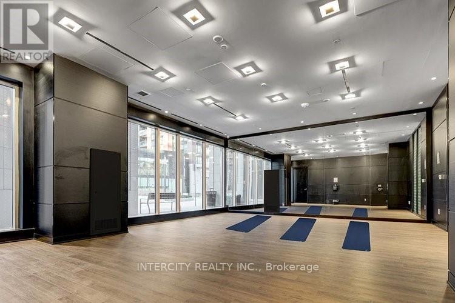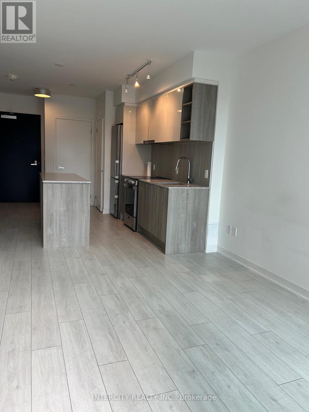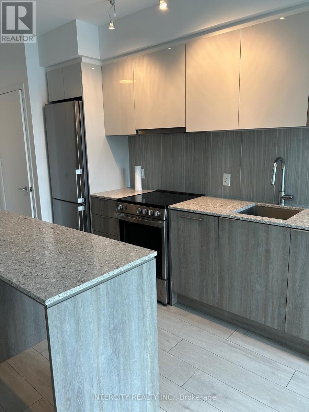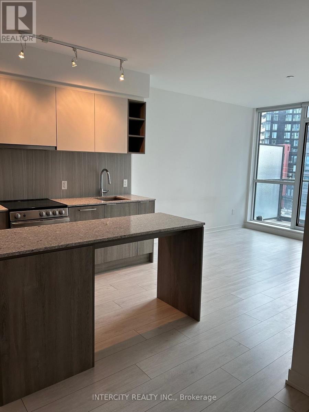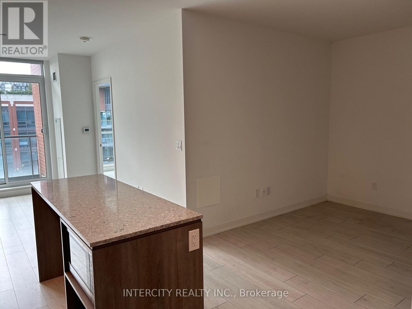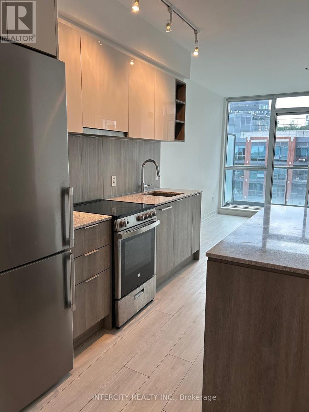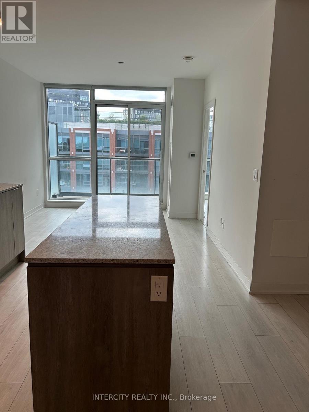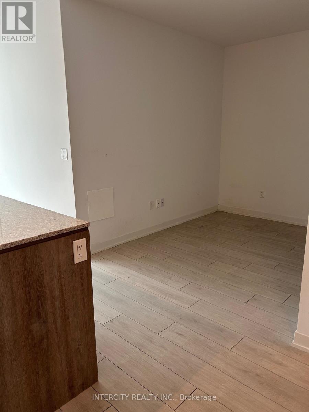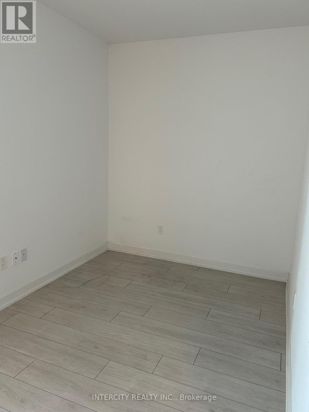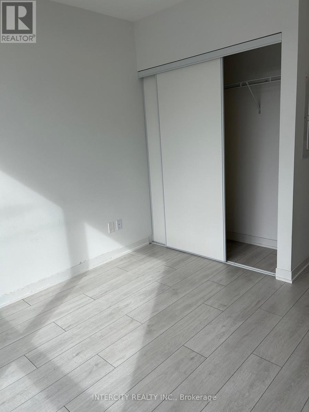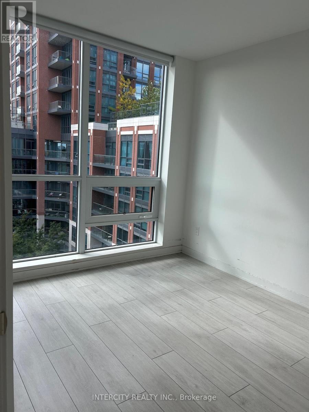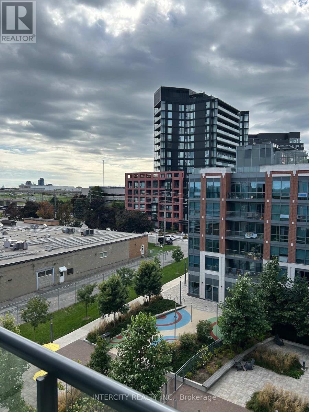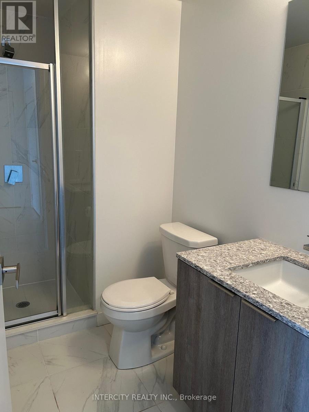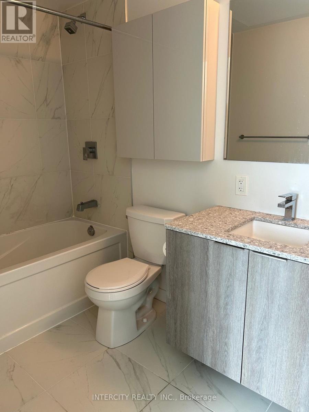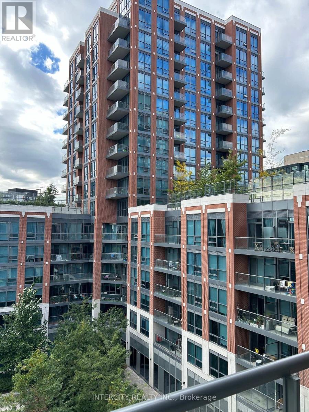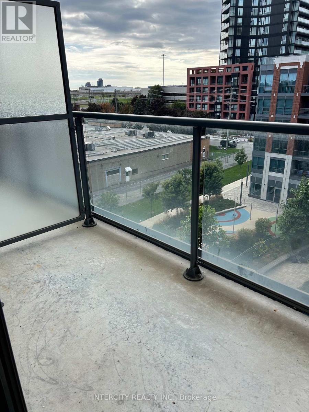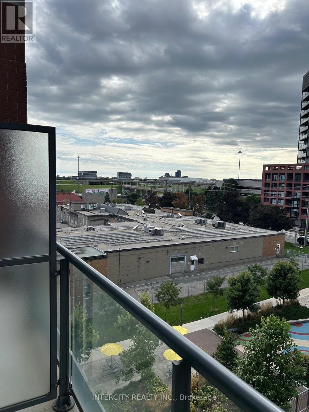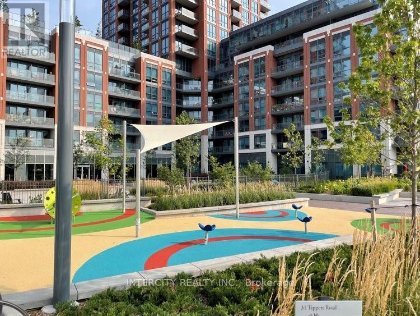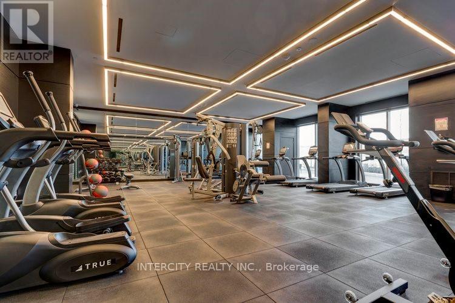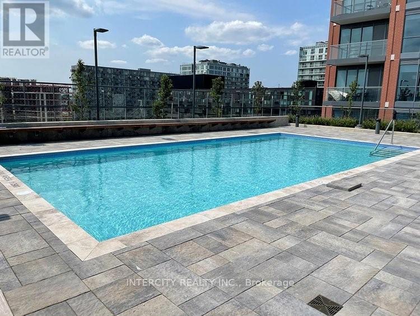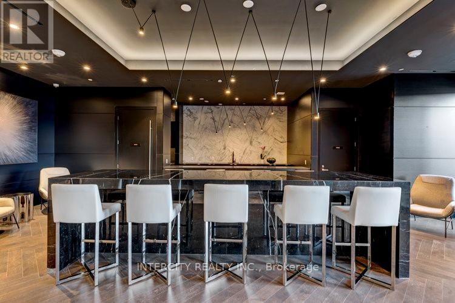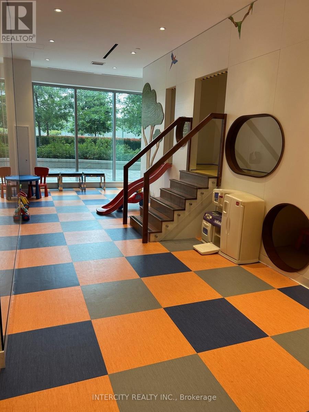608 - 31 Tippett Road Toronto, Ontario M3H 0C8
$2,450 Monthly
Welcome to Southside Condos - where style, convenience, and comfort meet! Ideally located just minutes from Yorkdale Mall, York University, and only steps from Wilson TTC Station, this bright and spacious 1 Bedroom + Den suite offers the perfect blend of modern living and urban accessibility. Enjoy an abundance of natural light streaming through floor-to-ceiling windows, leading out to a private, unobstructed balcony - perfect for your morning coffee or evening unwind. The thoughtfully designed layout features a large primary bedroom, a den spacious enough to function as a second bedroom or home office, and two full bathrooms for ultimate convenience. The sleek, open-concept kitchen is equipped with stainless steel appliances, a large island, and plenty of space to entertain or dine in style. This unit also includes one exclusive parking spot conveniently located near the elevators. Indulge in resort-inspired amenities, including a state-of-the-art gym, yoga studio, rooftop pool and patio, party room, guest suites, pet spa, kids' playroom, and WiFi lounge. Your modern urban lifestyle begins here - welcome home to Southside Condos. (id:60365)
Property Details
| MLS® Number | C12542330 |
| Property Type | Single Family |
| Community Name | Clanton Park |
| AmenitiesNearBy | Place Of Worship, Public Transit, Schools |
| CommunityFeatures | Pets Not Allowed |
| Features | Balcony |
| ParkingSpaceTotal | 1 |
| PoolType | Outdoor Pool |
| ViewType | View |
Building
| BathroomTotal | 2 |
| BedroomsAboveGround | 1 |
| BedroomsBelowGround | 1 |
| BedroomsTotal | 2 |
| Age | 0 To 5 Years |
| Amenities | Security/concierge, Exercise Centre, Party Room, Storage - Locker |
| BasementType | None |
| CoolingType | Central Air Conditioning |
| ExteriorFinish | Brick |
| FlooringType | Laminate |
| HeatingFuel | Natural Gas |
| HeatingType | Forced Air |
| SizeInterior | 600 - 699 Sqft |
| Type | Apartment |
Parking
| Underground | |
| Garage |
Land
| Acreage | No |
| LandAmenities | Place Of Worship, Public Transit, Schools |
Rooms
| Level | Type | Length | Width | Dimensions |
|---|---|---|---|---|
| Ground Level | Living Room | 6.38 m | 3.2 m | 6.38 m x 3.2 m |
| Ground Level | Dining Room | 6.38 m | 3.2 m | 6.38 m x 3.2 m |
| Ground Level | Kitchen | 6.38 m | 3.2 m | 6.38 m x 3.2 m |
| Ground Level | Primary Bedroom | 2.74 m | 3.05 m | 2.74 m x 3.05 m |
| Ground Level | Den | 2.29 m | 2 m | 2.29 m x 2 m |
https://www.realtor.ca/real-estate/29100902/608-31-tippett-road-toronto-clanton-park-clanton-park
Franca Ahmadzai
Salesperson
3600 Langstaff Rd., Ste14
Vaughan, Ontario L4L 9E7
Kyle Ahmadzai
Salesperson
3600 Langstaff Rd., Ste14
Vaughan, Ontario L4L 9E7

