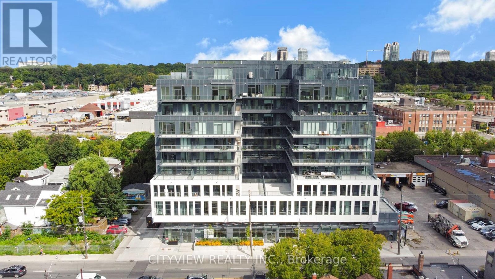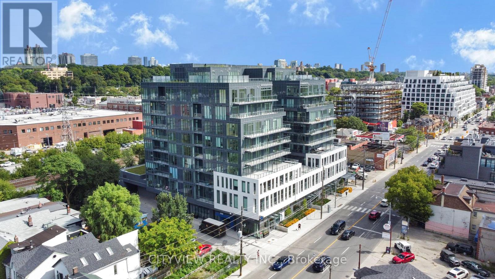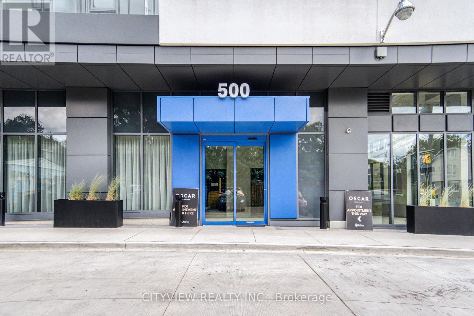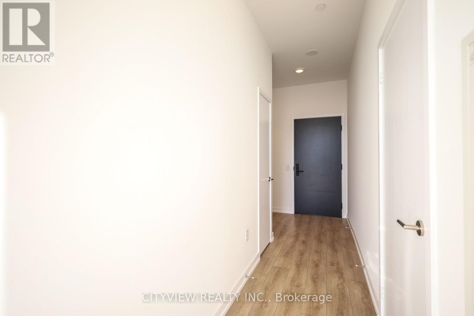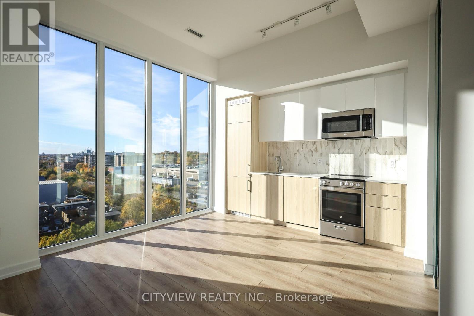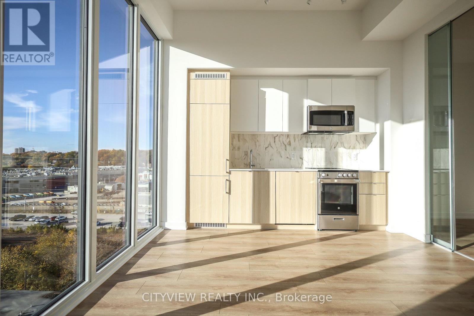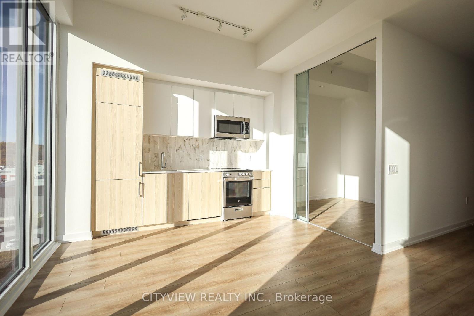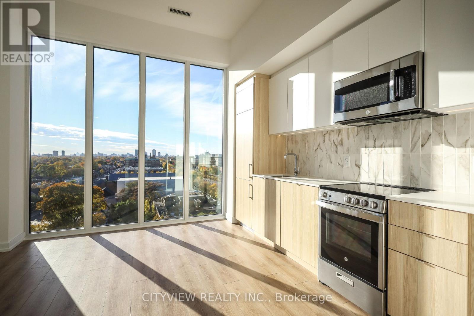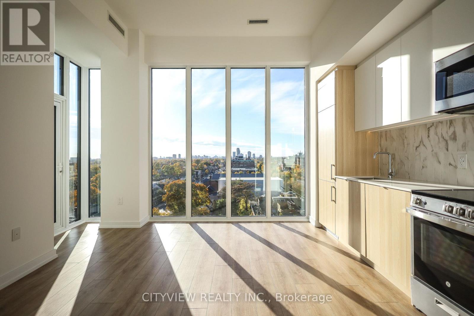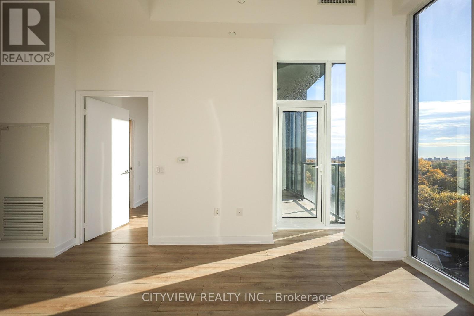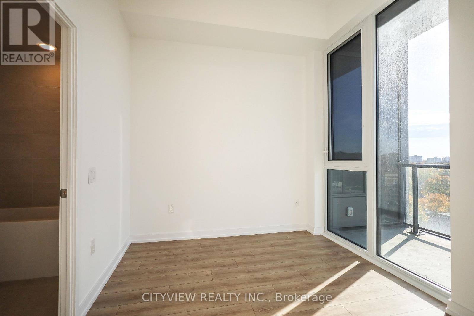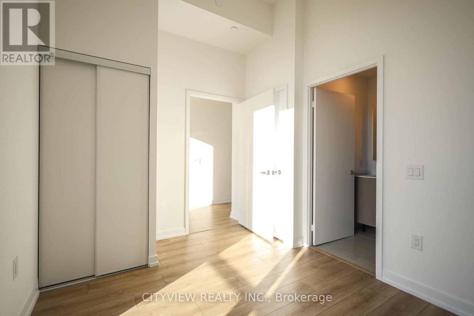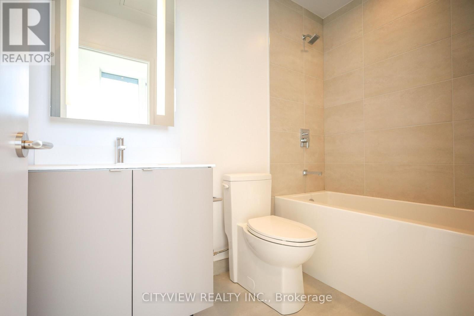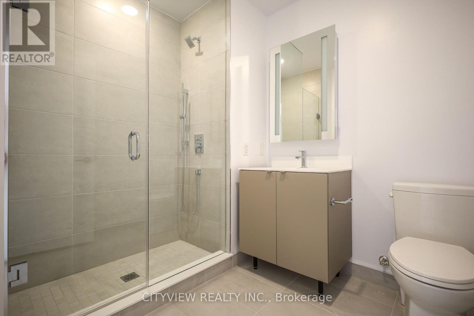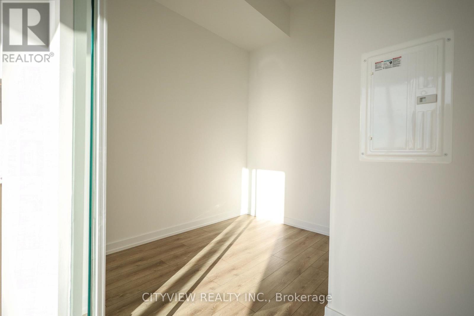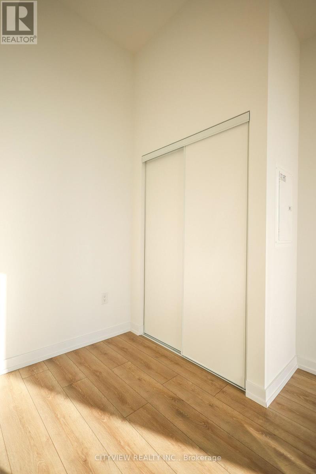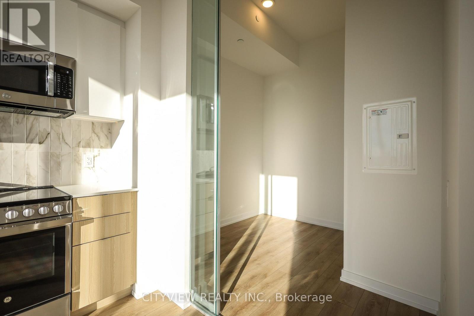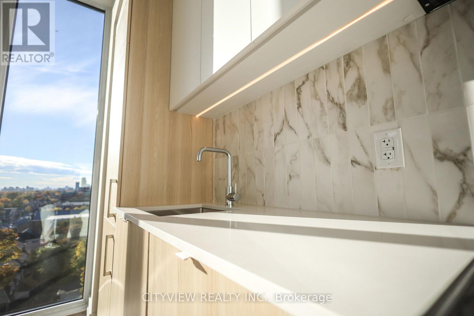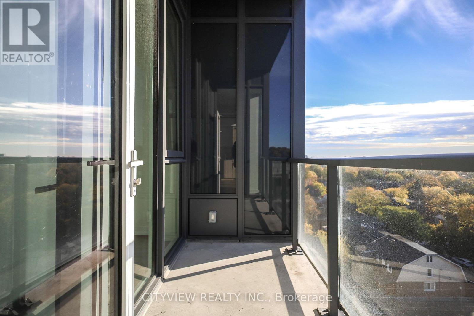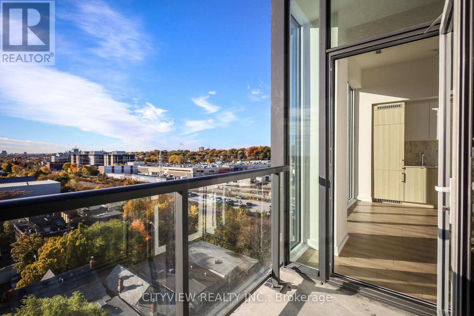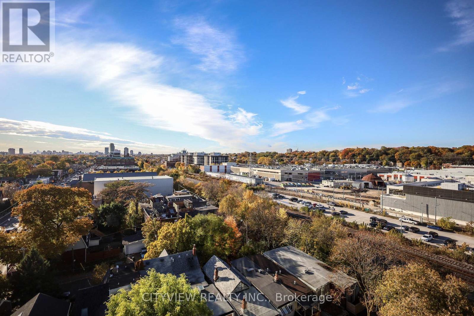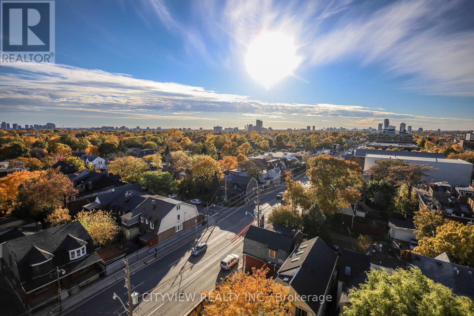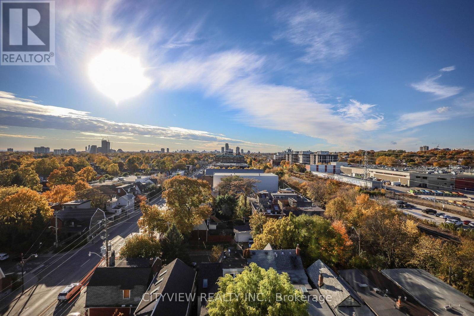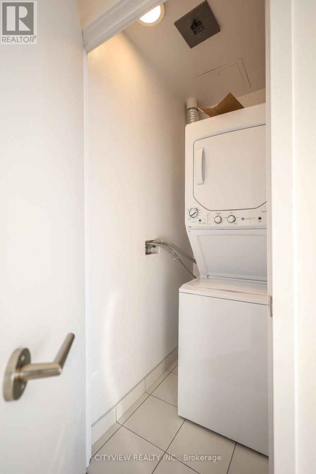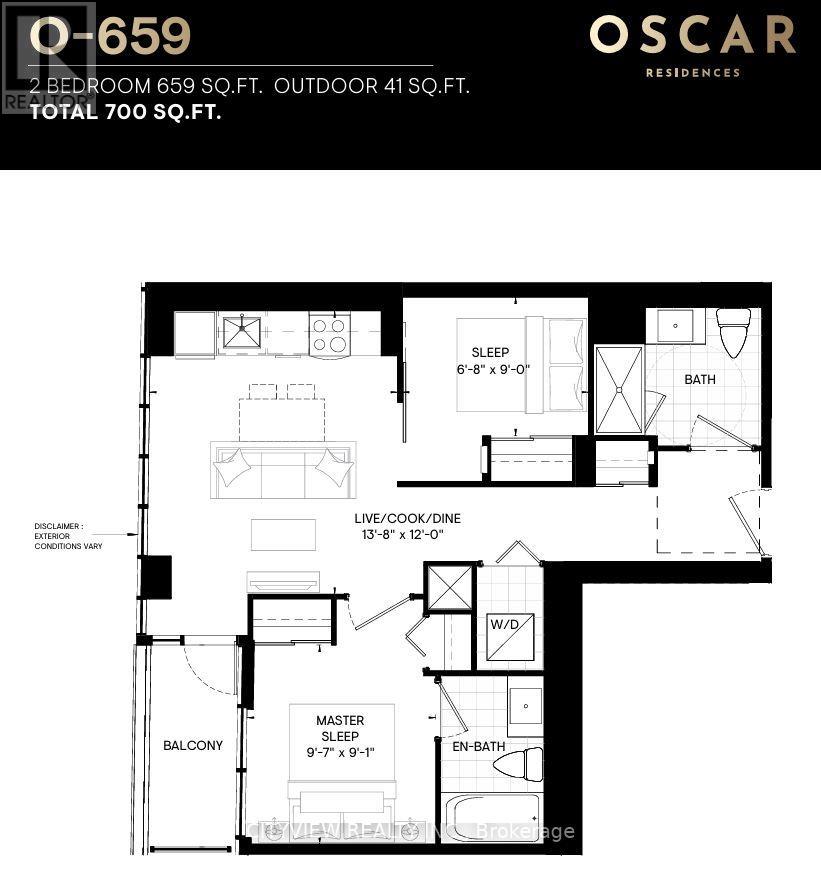804 - 500 Dupont Street Toronto, Ontario M6G 1Y7
$600,000Maintenance, Common Area Maintenance, Insurance
$628.56 Monthly
Maintenance, Common Area Maintenance, Insurance
$628.56 MonthlyStunning Junior 2 bedroom 2 bath at the much sought after Oscar Residence at 500 Dupont! Total 700 Sqft with 659sqft of interior space. Laminate flooring throughout with an open concept living/dining room. Modern kitchen with built in appliances overlooking 2nd bedroom with sliding doors and large closet. Spacious primary bedroom with a 4pc ensuite. Building amenities include Amenities Include, Gym, Theatre Room, Outdoor BBQ Terrace, Party Room, Meeting Room, Dog Playroom, Parcel Storage, 24hr Concierge and visitor parking. Nearby to Street Cars, Subway Stations, Grocery Stores. (id:60365)
Property Details
| MLS® Number | C12542426 |
| Property Type | Single Family |
| Community Name | Annex |
| CommunityFeatures | Pets Not Allowed |
| Features | Balcony |
Building
| BathroomTotal | 2 |
| BedroomsAboveGround | 2 |
| BedroomsTotal | 2 |
| Amenities | Storage - Locker |
| Appliances | Dishwasher, Dryer, Microwave, Stove, Washer, Refrigerator |
| BasementType | None |
| CoolingType | Central Air Conditioning |
| ExteriorFinish | Concrete |
| FlooringType | Laminate |
| HeatingFuel | Natural Gas |
| HeatingType | Forced Air |
| SizeInterior | 600 - 699 Sqft |
| Type | Apartment |
Parking
| Underground | |
| No Garage |
Land
| Acreage | No |
Rooms
| Level | Type | Length | Width | Dimensions |
|---|---|---|---|---|
| Flat | Living Room | 4.2 m | 3.65 m | 4.2 m x 3.65 m |
| Flat | Dining Room | 4.2 m | 3.65 m | 4.2 m x 3.65 m |
| Flat | Kitchen | 4.2 m | 3.65 m | 4.2 m x 3.65 m |
| Flat | Primary Bedroom | 2.95 m | 2.77 m | 2.95 m x 2.77 m |
| Flat | Bedroom 2 | 2.07 m | 2.74 m | 2.07 m x 2.74 m |
https://www.realtor.ca/real-estate/29100913/804-500-dupont-street-toronto-annex-annex
Maher Dib
Salesperson
525 Curran Place
Mississauga, Ontario L5B 0H4
Moe Dib
Salesperson
525 Curran Place
Mississauga, Ontario L5B 0H4

