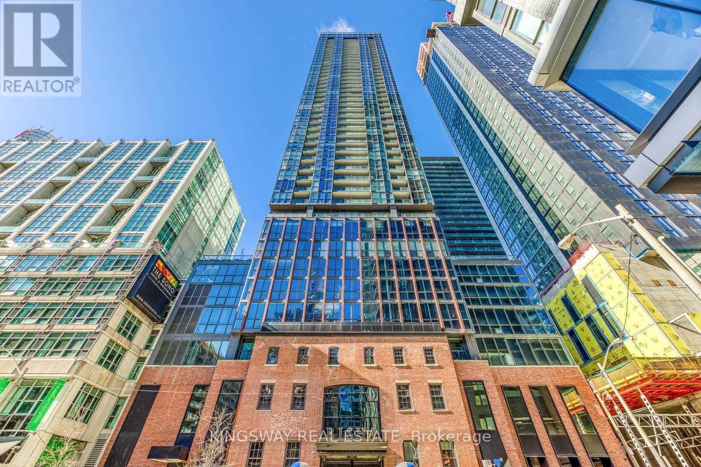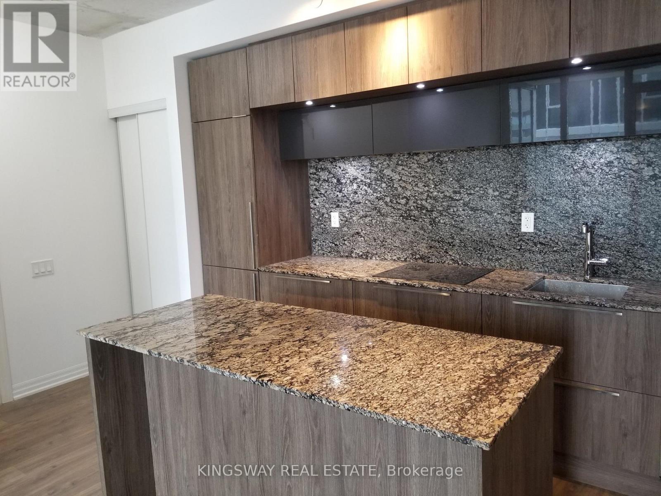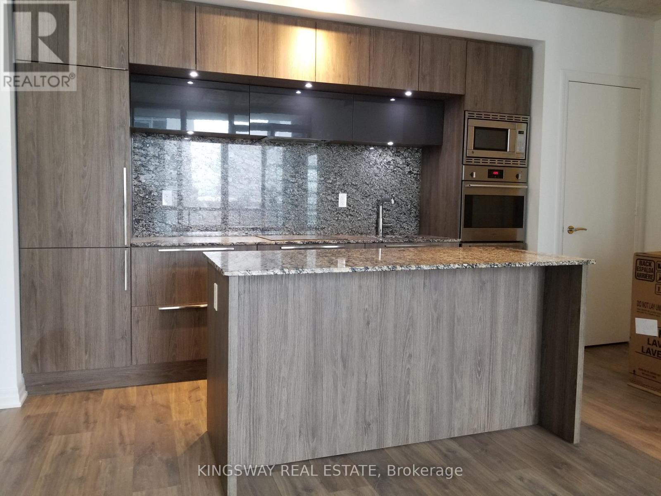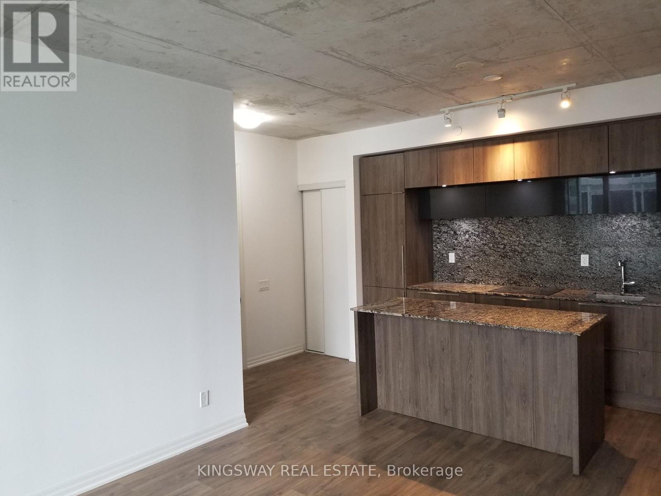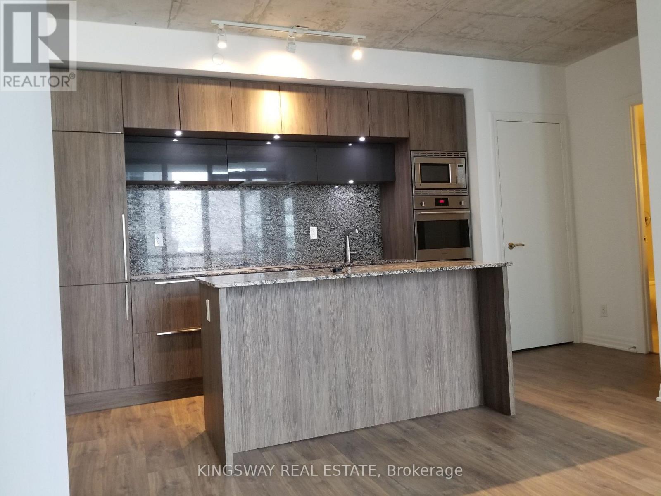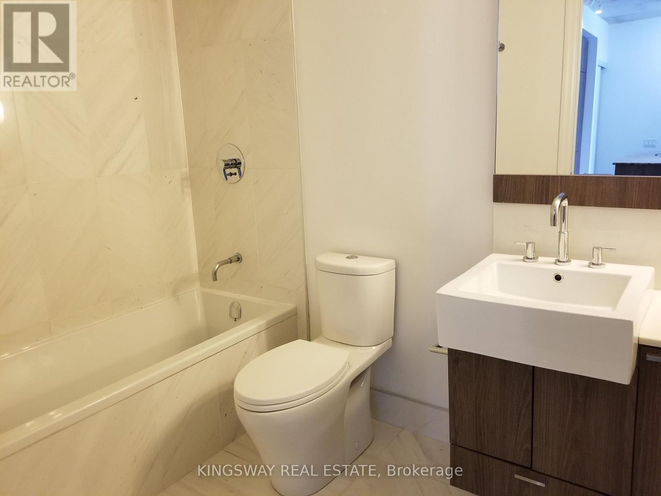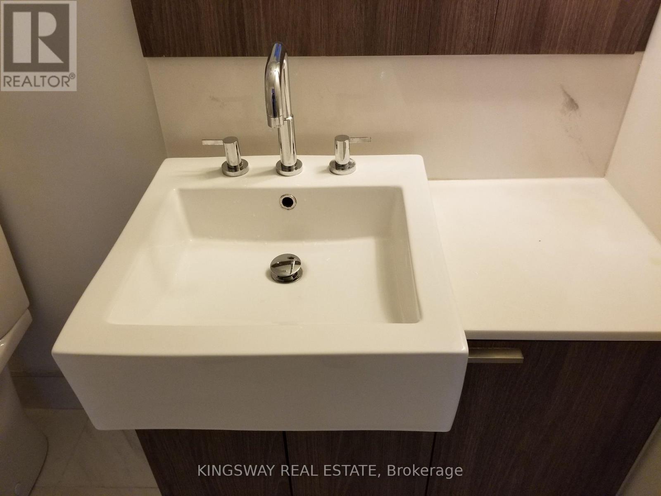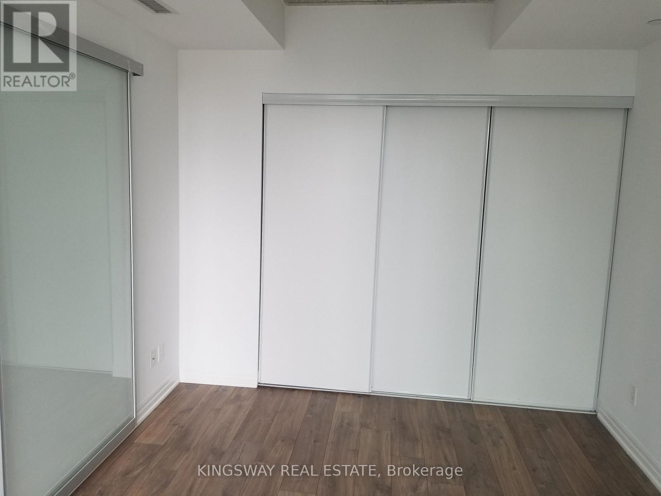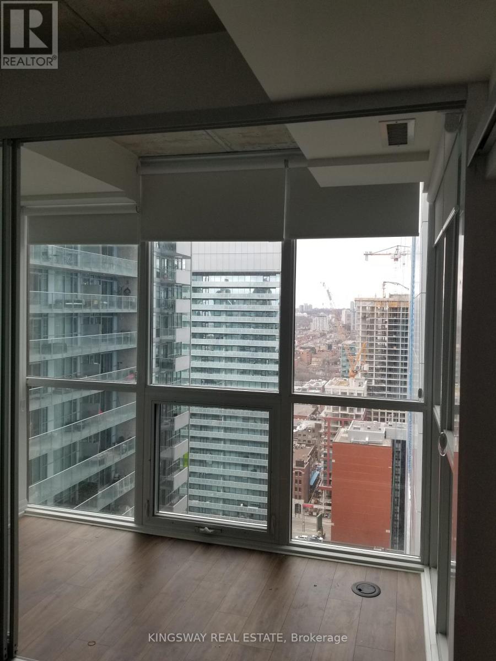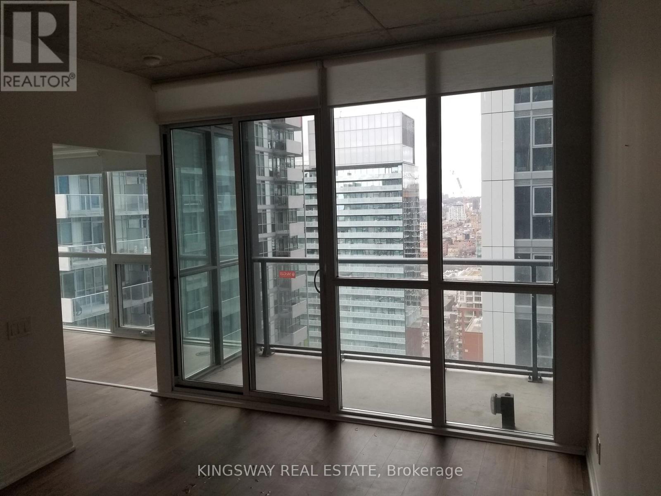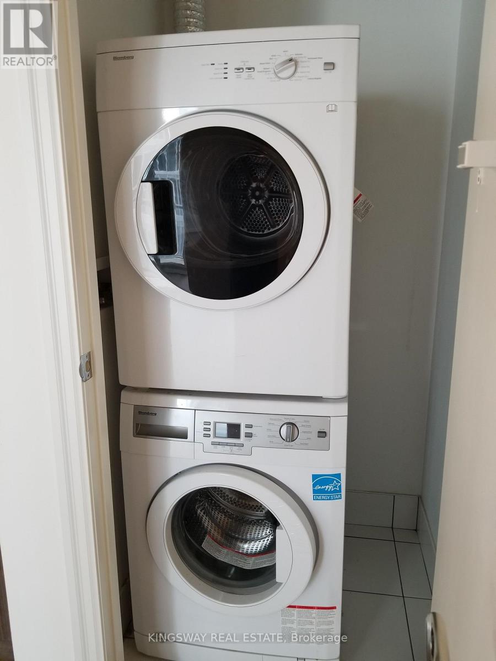3001 - 88 Blue Jays Way Toronto, Ontario M5V 0L7
$2,500 Monthly
Luxury Living at 88 Blue Jays Way in the Heart of King West! This Stunning 1 Bedroom Plus Den Suite Offers a Spacious Bedroom, Separate Den Perfect for Home Office or Guest Space, and an Impeccable Open-Concept Layout with No Wasted Space. Enjoy Abundant Natural Light from Floor-to-Ceiling Windows Showcasing Beautiful City Views. Located in One of Toronto's Most Prestigious Addresses, with Indoor Access to the Luxurious Bisha Hotel Amenities Including Rooftop Pool, Gym, and Two Top-Rated Restaurants (Charges Apply for Certain Hotel Facilities Including Gym). Steps to Financial District, Transit, Shopping, Dining, and Entertainment. (id:60365)
Property Details
| MLS® Number | C12542460 |
| Property Type | Single Family |
| Community Name | Waterfront Communities C1 |
| CommunityFeatures | Pets Allowed With Restrictions |
| Features | Balcony, Carpet Free, In Suite Laundry |
Building
| BathroomTotal | 1 |
| BedroomsAboveGround | 1 |
| BedroomsBelowGround | 1 |
| BedroomsTotal | 2 |
| Amenities | Security/concierge, Separate Electricity Meters, Storage - Locker |
| Appliances | Oven - Built-in, Range |
| BasementType | None |
| CoolingType | Central Air Conditioning |
| ExteriorFinish | Concrete |
| FlooringType | Laminate |
| HeatingFuel | Natural Gas |
| HeatingType | Coil Fan, Forced Air, Not Known |
| SizeInterior | 500 - 599 Sqft |
| Type | Apartment |
Parking
| No Garage |
Land
| Acreage | No |
Rooms
| Level | Type | Length | Width | Dimensions |
|---|---|---|---|---|
| Flat | Living Room | 5.24 m | 3.34 m | 5.24 m x 3.34 m |
| Flat | Dining Room | 5.24 m | 3.34 m | 5.24 m x 3.34 m |
| Flat | Kitchen | 5.24 m | 3.34 m | 5.24 m x 3.34 m |
| Flat | Primary Bedroom | 2.79 m | 2.99 m | 2.79 m x 2.99 m |
| Flat | Den | 2.35 m | 2.99 m | 2.35 m x 2.99 m |
Raymond Li
Broker
3180 Ridgeway Drive Unit 36
Mississauga, Ontario L5L 5S7

