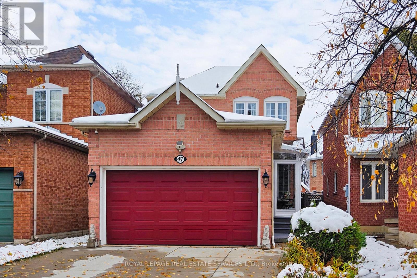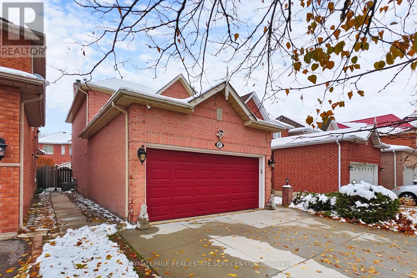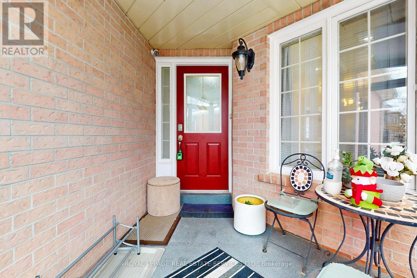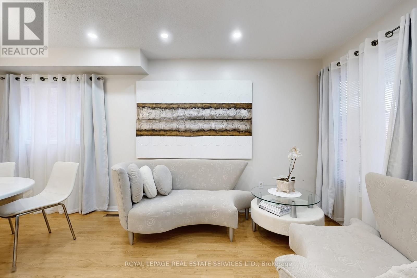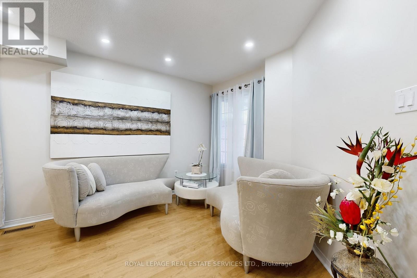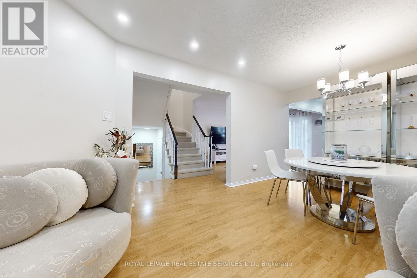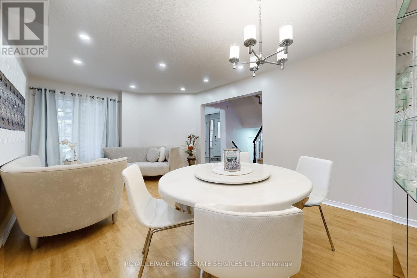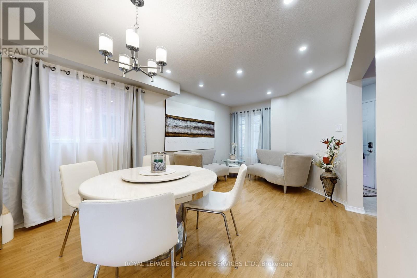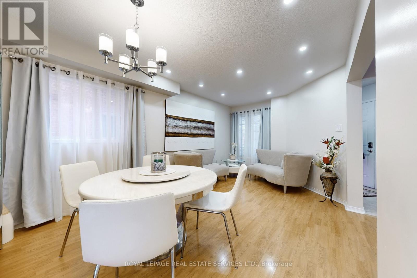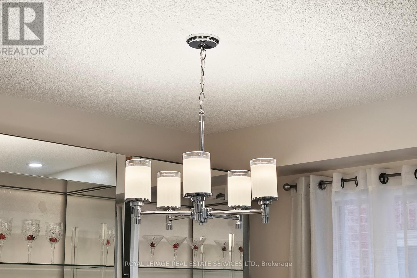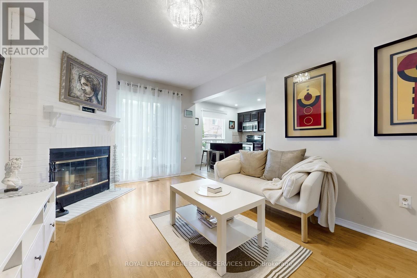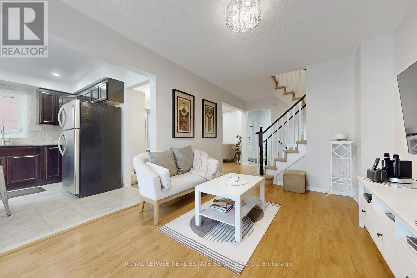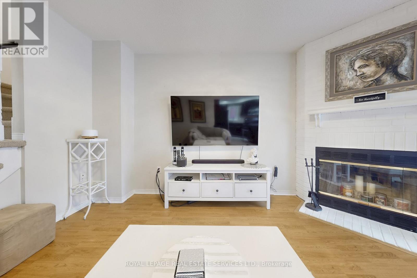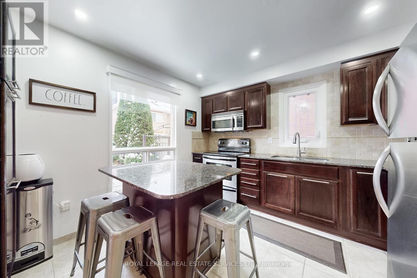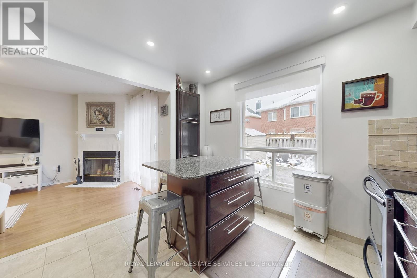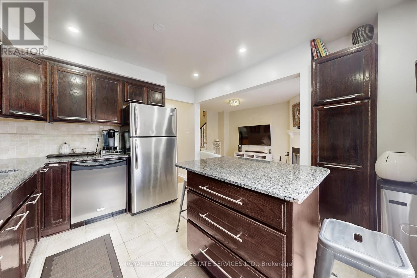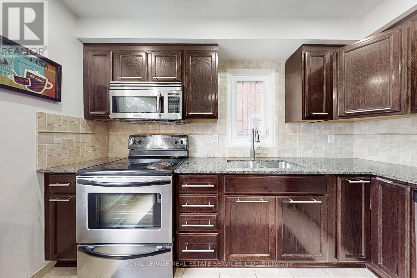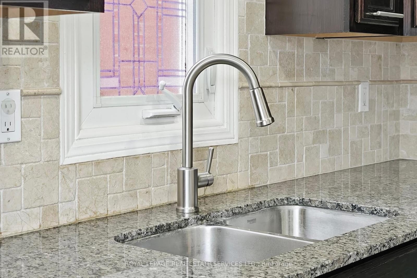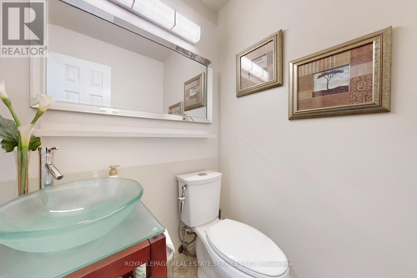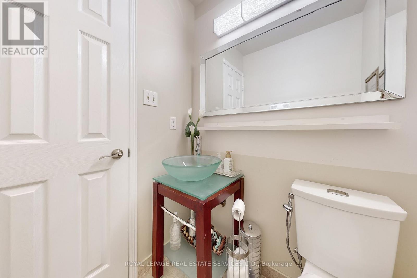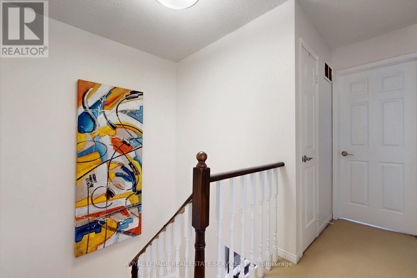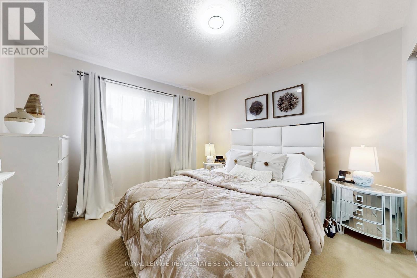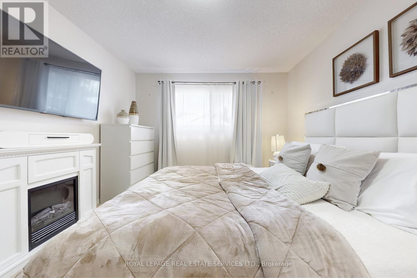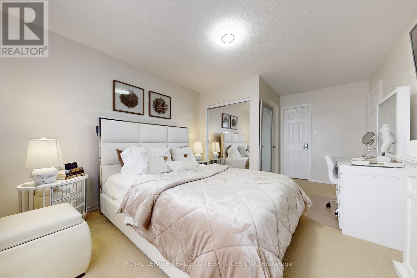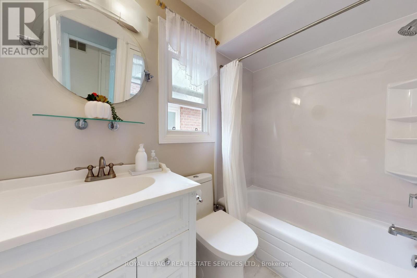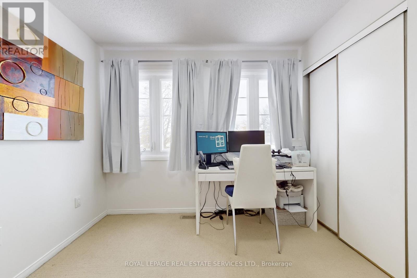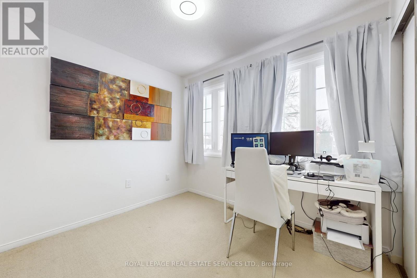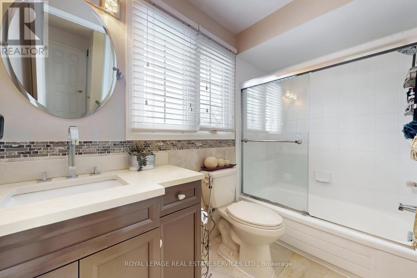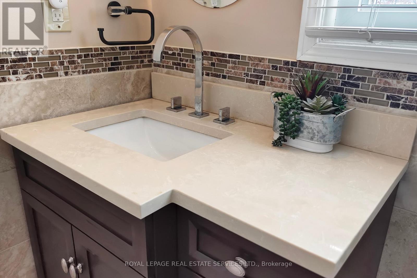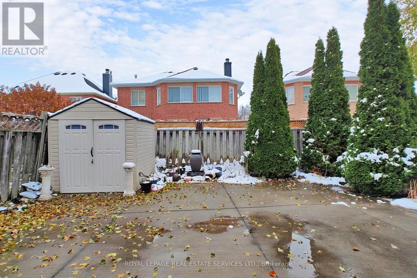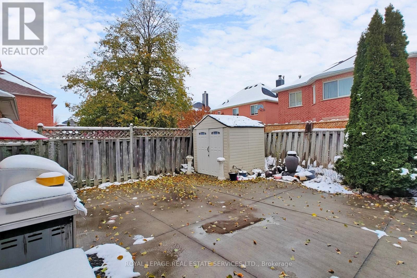47 Hood Crescent Brampton, Ontario L6Y 4S7
3 Bedroom
3 Bathroom
1100 - 1500 sqft
Fireplace
Central Air Conditioning
Forced Air
$949,800
Sought After Fletcher's West Community. Opportunity To Own A Well-maintained, Move-in condition 3 Bedroom Detached home W/2 Full washroom on the 2nd floor designed for a growing family. Backyard has been concrete paved with a decent size shed. Driveway has been upgraded with a pave concrete designed for 4 cars. Newer A/C and Furnace. An upgraded porch w/ enclosure. Walk-out To Garage. (id:60365)
Property Details
| MLS® Number | W12542344 |
| Property Type | Single Family |
| Community Name | Fletcher's West |
| EquipmentType | Water Heater |
| ParkingSpaceTotal | 6 |
| RentalEquipmentType | Water Heater |
Building
| BathroomTotal | 3 |
| BedroomsAboveGround | 3 |
| BedroomsTotal | 3 |
| Amenities | Fireplace(s), Separate Electricity Meters |
| Appliances | Garage Door Opener Remote(s), Water Heater, Water Meter, Dishwasher, Dryer, Microwave, Stove, Washer, Window Coverings |
| BasementDevelopment | Finished |
| BasementType | N/a (finished) |
| ConstructionStyleAttachment | Detached |
| CoolingType | Central Air Conditioning |
| ExteriorFinish | Concrete |
| FireplacePresent | Yes |
| FlooringType | Laminate, Ceramic, Carpeted |
| FoundationType | Poured Concrete |
| HalfBathTotal | 1 |
| HeatingFuel | Natural Gas |
| HeatingType | Forced Air |
| StoriesTotal | 2 |
| SizeInterior | 1100 - 1500 Sqft |
| Type | House |
| UtilityWater | Municipal Water |
Parking
| Attached Garage | |
| Garage |
Land
| Acreage | No |
| Sewer | Sanitary Sewer |
| SizeDepth | 101 Ft ,1 In |
| SizeFrontage | 29 Ft ,8 In |
| SizeIrregular | 29.7 X 101.1 Ft |
| SizeTotalText | 29.7 X 101.1 Ft |
Rooms
| Level | Type | Length | Width | Dimensions |
|---|---|---|---|---|
| Second Level | Primary Bedroom | 5.27 m | 3.56 m | 5.27 m x 3.56 m |
| Second Level | Bedroom 2 | 4.14 m | 3.04 m | 4.14 m x 3.04 m |
| Second Level | Bedroom 3 | 3.59 m | 2.46 m | 3.59 m x 2.46 m |
| Basement | Recreational, Games Room | 8.54 m | 3.28 m | 8.54 m x 3.28 m |
| Main Level | Living Room | 5.48 m | 3.16 m | 5.48 m x 3.16 m |
| Main Level | Dining Room | 5.48 m | 3.16 m | 5.48 m x 3.16 m |
| Main Level | Family Room | 4.37 m | 3.16 m | 4.37 m x 3.16 m |
| Main Level | Kitchen | 4.4 m | 3.62 m | 4.4 m x 3.62 m |
https://www.realtor.ca/real-estate/29100998/47-hood-crescent-brampton-fletchers-west-fletchers-west
Jojo Legaspi
Salesperson
Royal LePage Real Estate Services Ltd.
2520 Eglinton Ave West #207c
Mississauga, Ontario L5M 0Y4
2520 Eglinton Ave West #207c
Mississauga, Ontario L5M 0Y4

