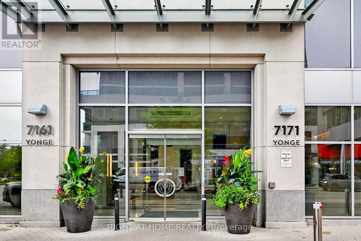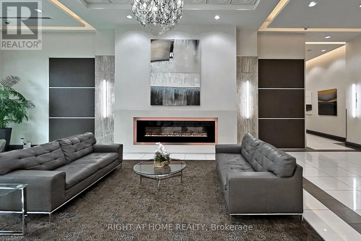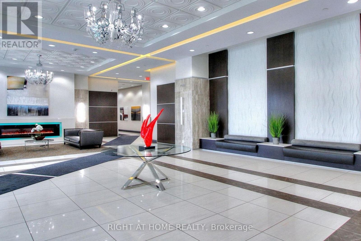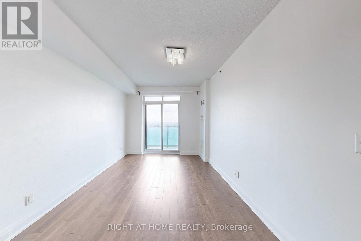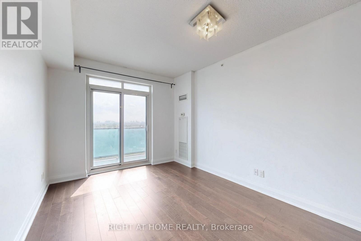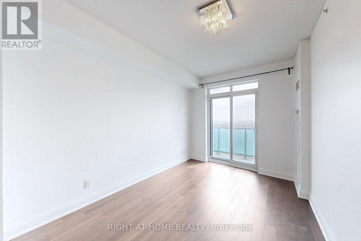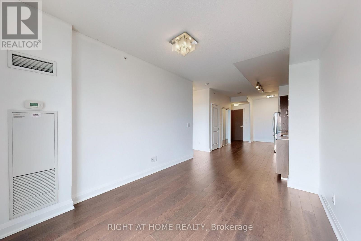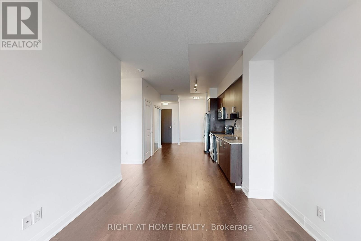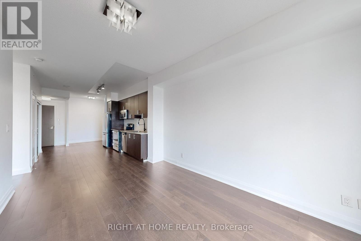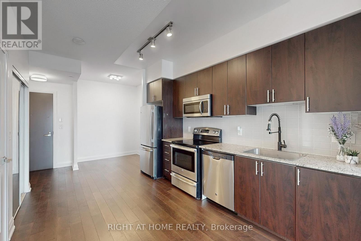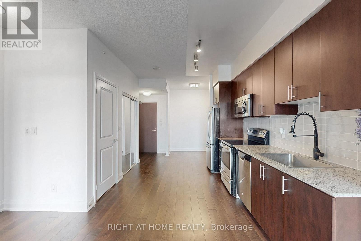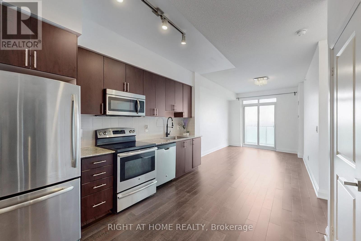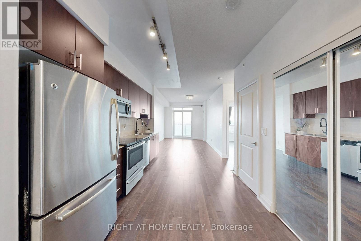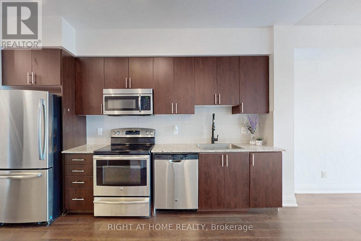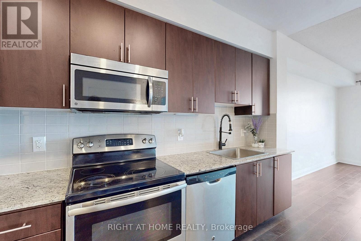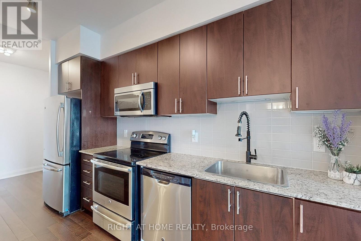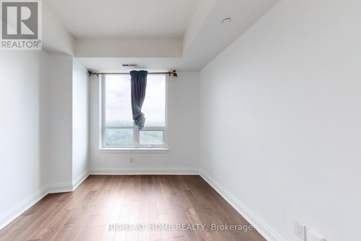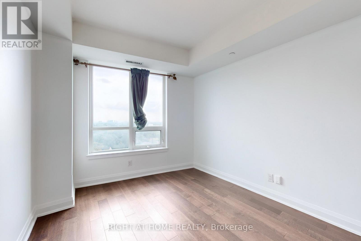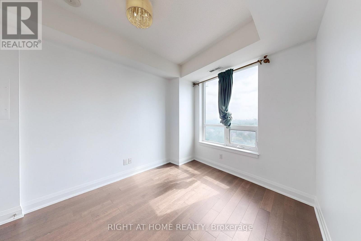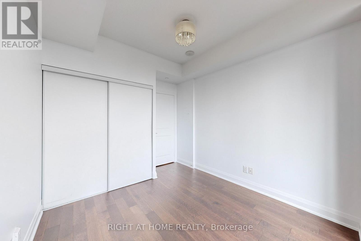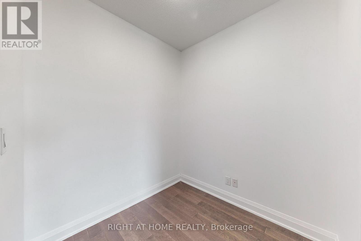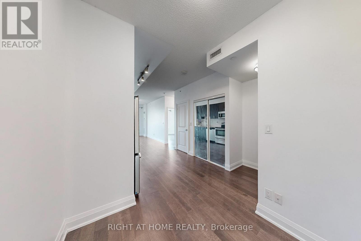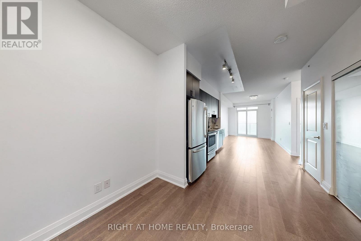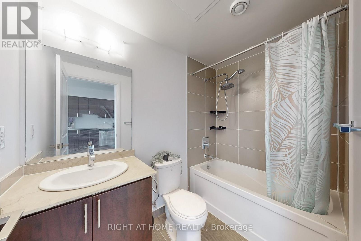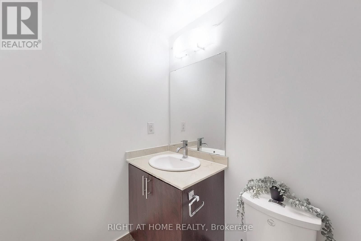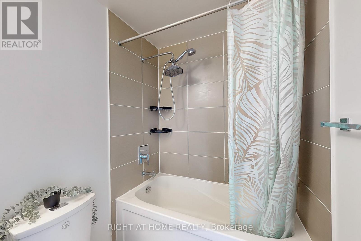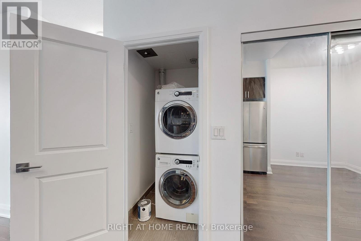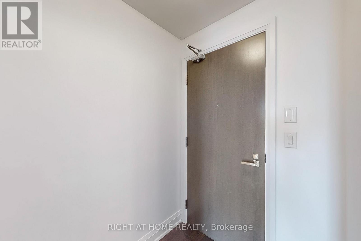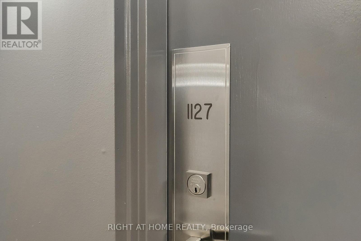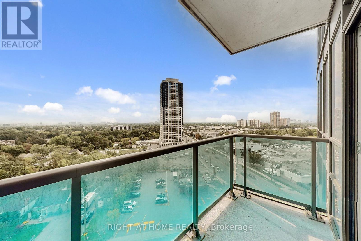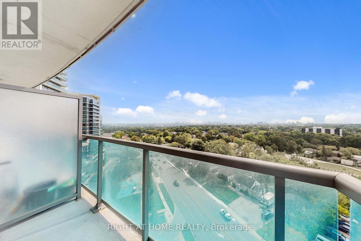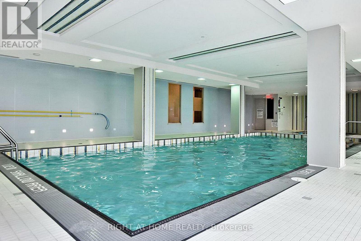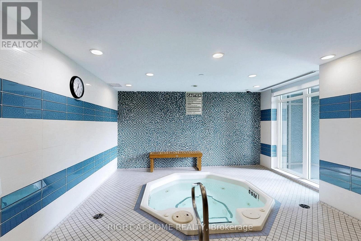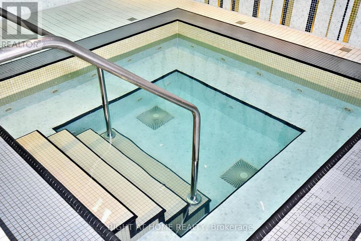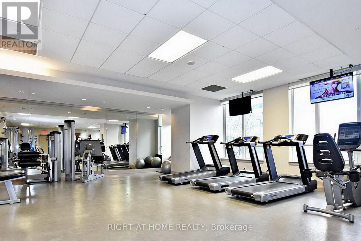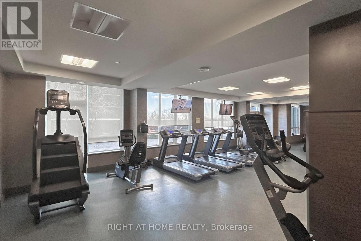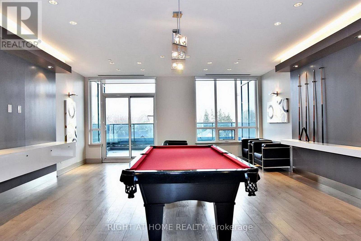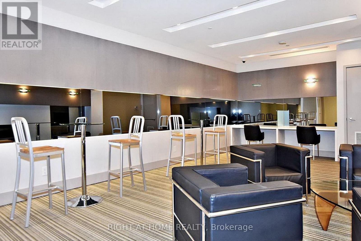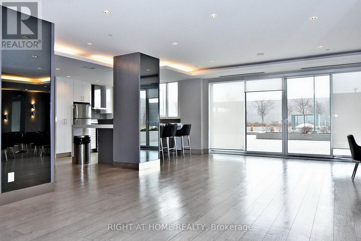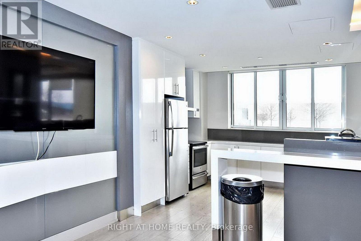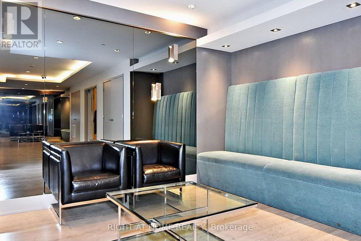1127 - 7161 Yonge Street Markham, Ontario L3T 0C8
$499,000Maintenance, Heat, Water, Common Area Maintenance, Parking
$511.82 Monthly
Maintenance, Heat, Water, Common Area Maintenance, Parking
$511.82 MonthlyShowstopper Alert! This Bright And Spacious 1+1 Condo Offers A Functional Open-Concept Layout With A Walk-Out To A Private Balcony And Unobstructed Southeast Views. Flooded With Natural Light, The Unit Features 9-Foot Ceilings And Modern Stainless Steel Appliances. Enjoy Resort-Style Living With An Indoor Pool, Sauna, Virtual Golf, Billiards, Fitness Centre, Media And Recreation Rooms, Guest Suites, Visitor Parking, And 24-Hour Concierge. Unbeatable Location With Direct Access To A Supermarket, Shops, Dining, And Steps To Viva, TTC, And The Future Subway Station! (id:60365)
Property Details
| MLS® Number | N12542522 |
| Property Type | Single Family |
| Community Name | Thornhill |
| AmenitiesNearBy | Public Transit, Schools |
| CommunityFeatures | Pets Allowed With Restrictions |
| Features | Balcony, Carpet Free |
| ParkingSpaceTotal | 1 |
| PoolType | Indoor Pool |
| ViewType | View |
Building
| BathroomTotal | 1 |
| BedroomsAboveGround | 1 |
| BedroomsBelowGround | 1 |
| BedroomsTotal | 2 |
| Amenities | Security/concierge, Exercise Centre |
| BasementType | None |
| CoolingType | Central Air Conditioning |
| ExteriorFinish | Concrete |
| FlooringType | Hardwood |
| HeatingFuel | Natural Gas |
| HeatingType | Forced Air |
| SizeInterior | 600 - 699 Sqft |
| Type | Apartment |
Parking
| Underground | |
| Garage |
Land
| Acreage | No |
| LandAmenities | Public Transit, Schools |
Rooms
| Level | Type | Length | Width | Dimensions |
|---|---|---|---|---|
| Ground Level | Living Room | 8.28 m | 3.07 m | 8.28 m x 3.07 m |
| Ground Level | Dining Room | 3.07 m | 8.27 m | 3.07 m x 8.27 m |
| Ground Level | Kitchen | 4.2 m | 2.48 m | 4.2 m x 2.48 m |
| Ground Level | Primary Bedroom | 3.05 m | 2.93 m | 3.05 m x 2.93 m |
| Ground Level | Den | 2.15 m | 2.15 m | 2.15 m x 2.15 m |
https://www.realtor.ca/real-estate/29101164/1127-7161-yonge-street-markham-thornhill-thornhill
Tariq Issani
Salesperson
1396 Don Mills Rd Unit B-121
Toronto, Ontario M3B 0A7

