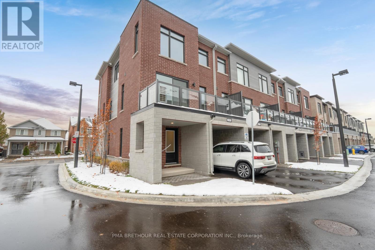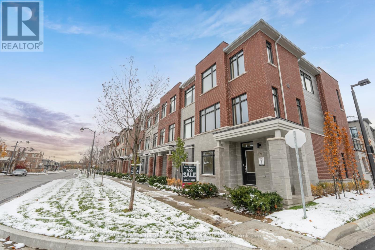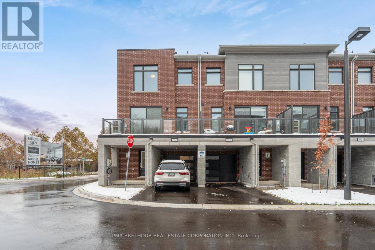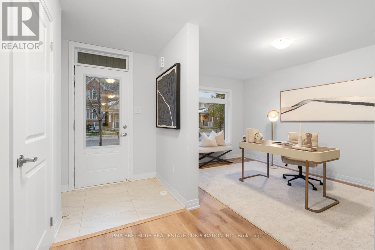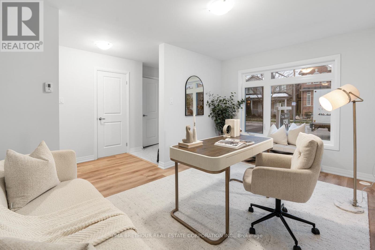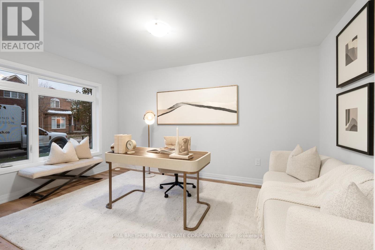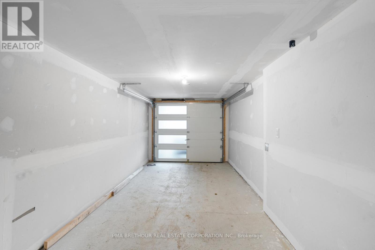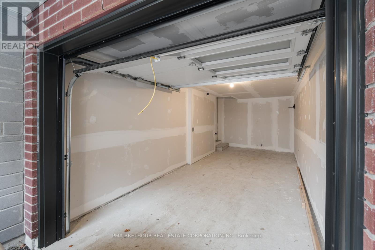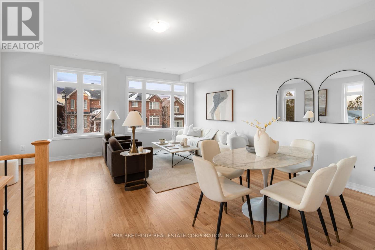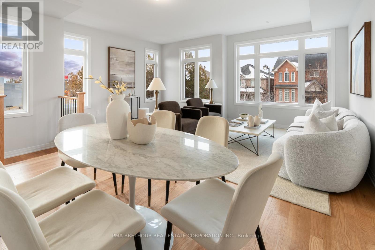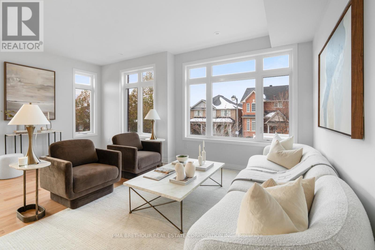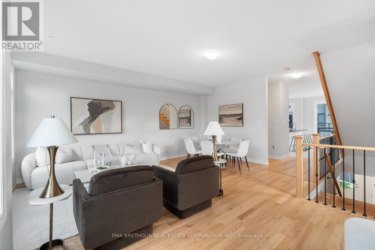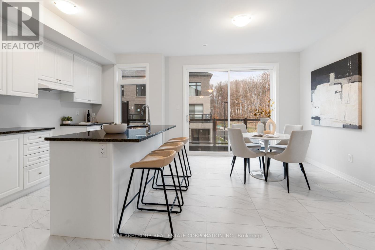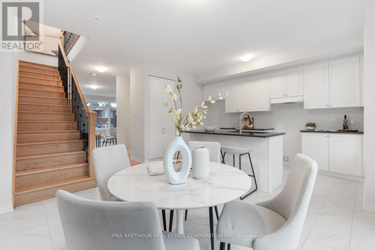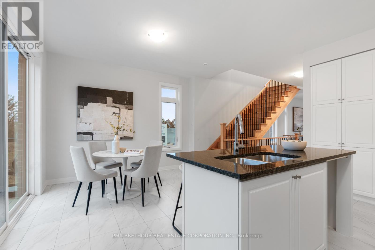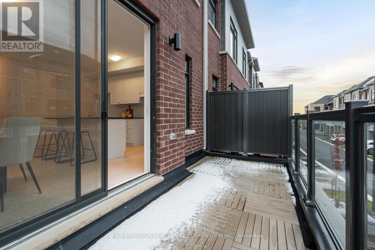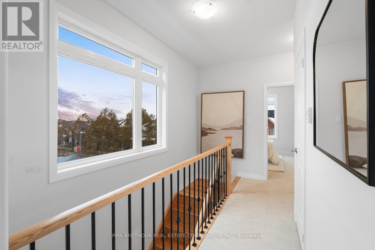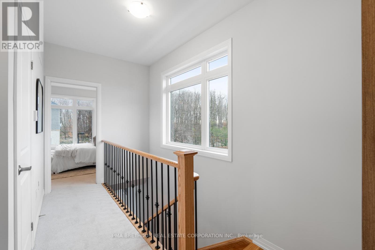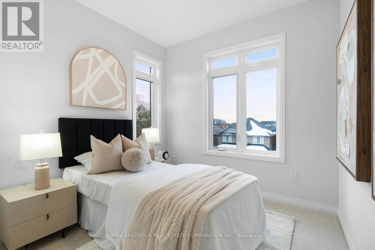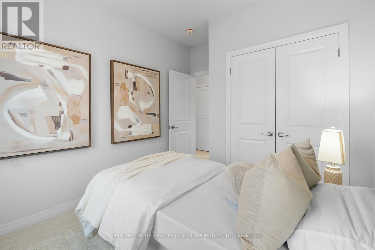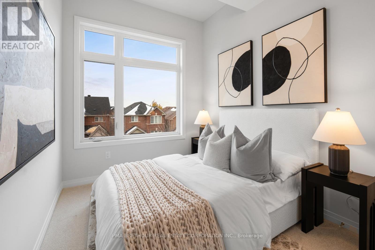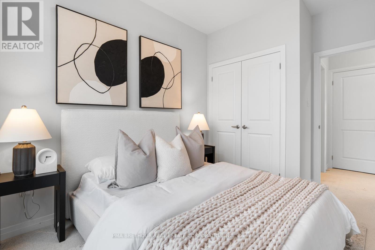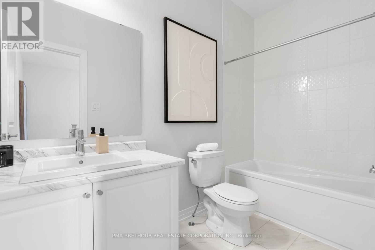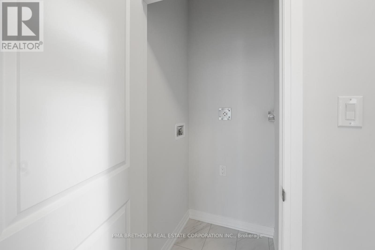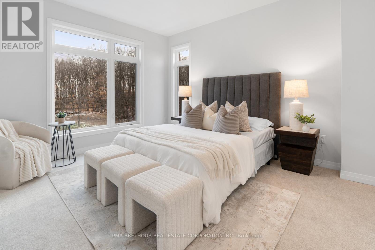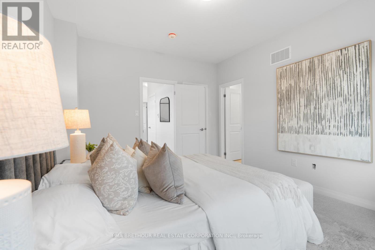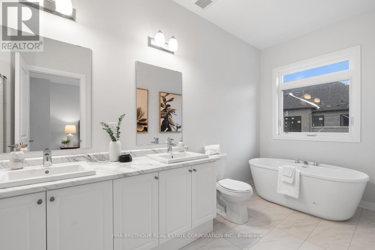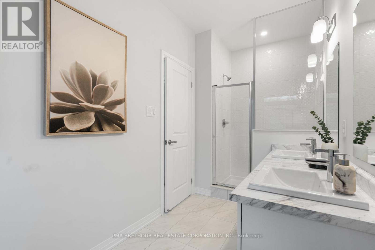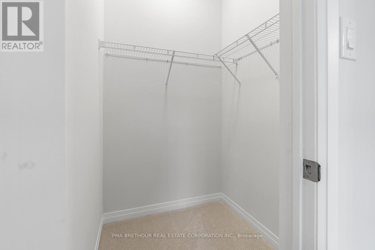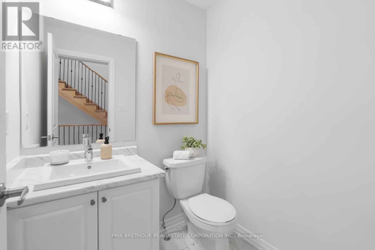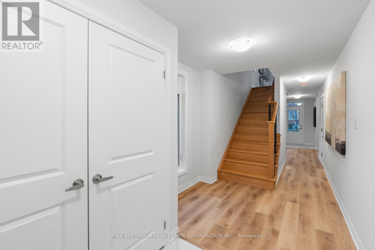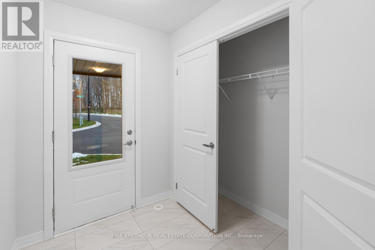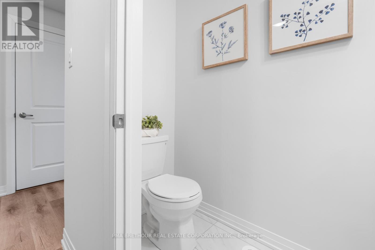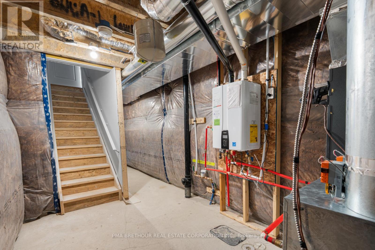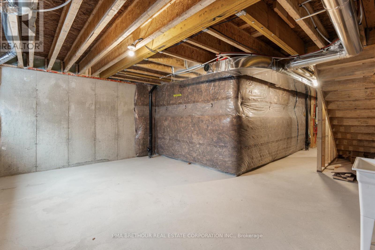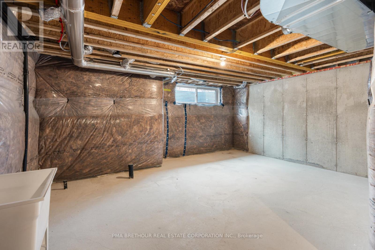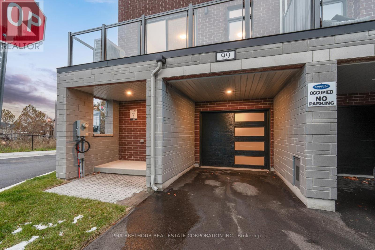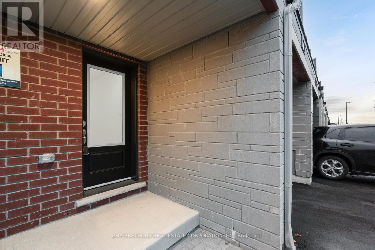99 Rustle Woods Avenue Markham, Ontario L6B 0V2
$799,999Maintenance, Parcel of Tied Land
$246.42 Monthly
Maintenance, Parcel of Tied Land
$246.42 MonthlyBrand new, never lived in, contemporary townhome in family friendly Cornell Rouge community.This beautiful Corner-Unit features hardwood on the main floor & vinyl flooring on ground floor (in non tiled areas), plenty of natural light, stone kitchen counters, stainless steel kitchen appliances, smooth ceilings throughout and more. Direct access to garage, large primary bedroom with 5-pc ensuite and walk-in closet. Close to schools, parks and public transit. New property, taxes not assessed. This property will go to auction on November 27, 2025. (id:60365)
Property Details
| MLS® Number | N12542828 |
| Property Type | Single Family |
| Community Name | Cornell |
| AmenitiesNearBy | Hospital, Public Transit, Schools |
| CommunityFeatures | Community Centre |
| EquipmentType | Water Heater, Water Heater - Tankless |
| ParkingSpaceTotal | 2 |
| RentalEquipmentType | Water Heater, Water Heater - Tankless |
| Structure | Porch |
Building
| BathroomTotal | 4 |
| BedroomsAboveGround | 3 |
| BedroomsTotal | 3 |
| Age | New Building |
| Appliances | Water Heater, Dishwasher, Dryer, Range, Washer, Refrigerator |
| BasementDevelopment | Unfinished |
| BasementType | N/a (unfinished) |
| ConstructionStyleAttachment | Attached |
| CoolingType | Central Air Conditioning |
| ExteriorFinish | Brick |
| FireProtection | Smoke Detectors |
| FlooringType | Vinyl, Hardwood, Tile, Carpeted |
| FoundationType | Poured Concrete |
| HalfBathTotal | 2 |
| HeatingFuel | Electric, Natural Gas |
| HeatingType | Heat Pump, Not Known |
| StoriesTotal | 3 |
| SizeInterior | 2000 - 2500 Sqft |
| Type | Row / Townhouse |
| UtilityWater | Municipal Water |
Parking
| Garage |
Land
| Acreage | No |
| LandAmenities | Hospital, Public Transit, Schools |
| Sewer | Sanitary Sewer |
| SizeDepth | 48.8 M |
| SizeFrontage | 22.8 M |
| SizeIrregular | 22.8 X 48.8 M |
| SizeTotalText | 22.8 X 48.8 M |
Rooms
| Level | Type | Length | Width | Dimensions |
|---|---|---|---|---|
| Second Level | Bedroom | 4.11 m | 3.61 m | 4.11 m x 3.61 m |
| Second Level | Bedroom 2 | 2.84 m | 2.77 m | 2.84 m x 2.77 m |
| Second Level | Bedroom 3 | 3.07 m | 2.59 m | 3.07 m x 2.59 m |
| Main Level | Living Room | 5.54 m | 3.33 m | 5.54 m x 3.33 m |
| Main Level | Eating Area | 3.45 m | 2.99 m | 3.45 m x 2.99 m |
| Main Level | Kitchen | 4.06 m | 2.54 m | 4.06 m x 2.54 m |
| Ground Level | Recreational, Games Room | 4.42 m | 2.95 m | 4.42 m x 2.95 m |
https://www.realtor.ca/real-estate/29101290/99-rustle-woods-avenue-markham-cornell-cornell
Benjamin Lau
Salesperson
20 Valleywood Dr #103
Markham, Ontario L3R 6G1

