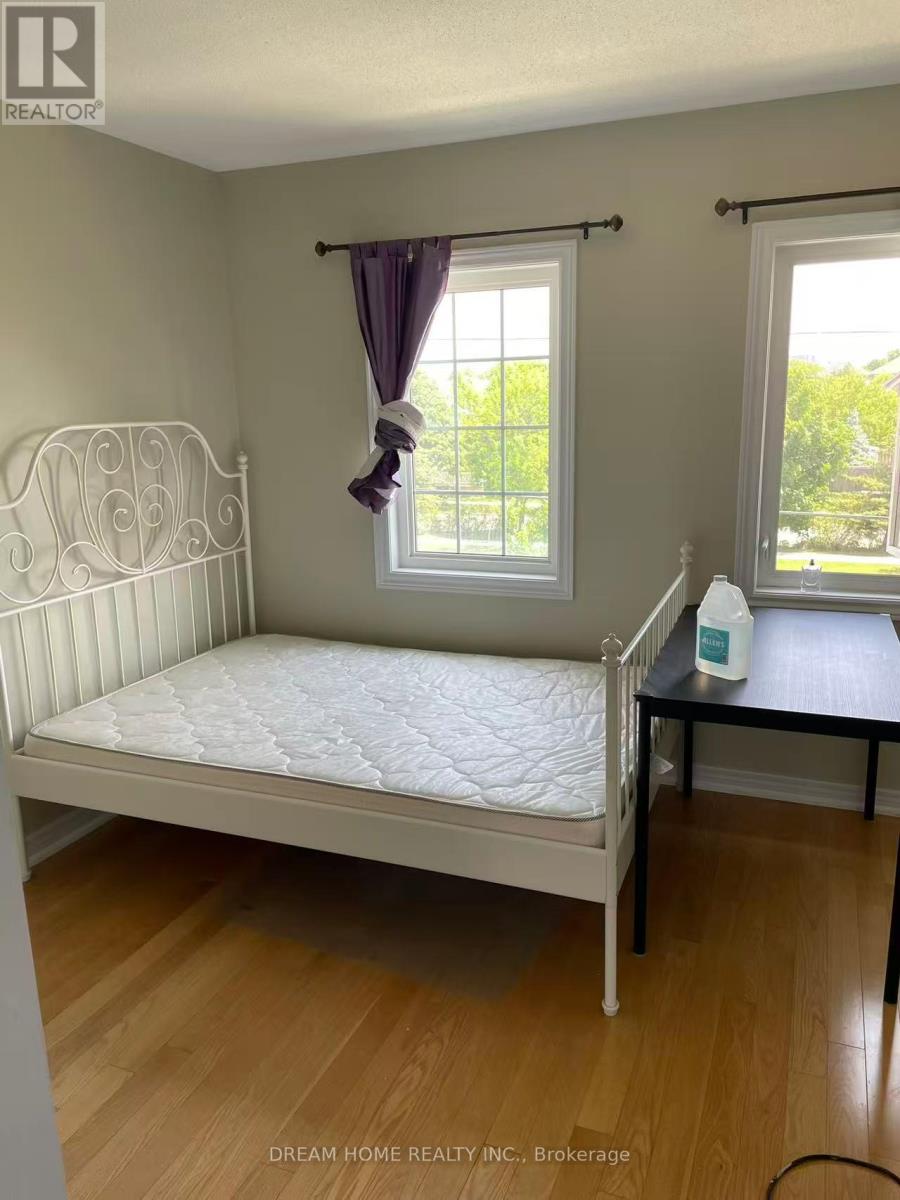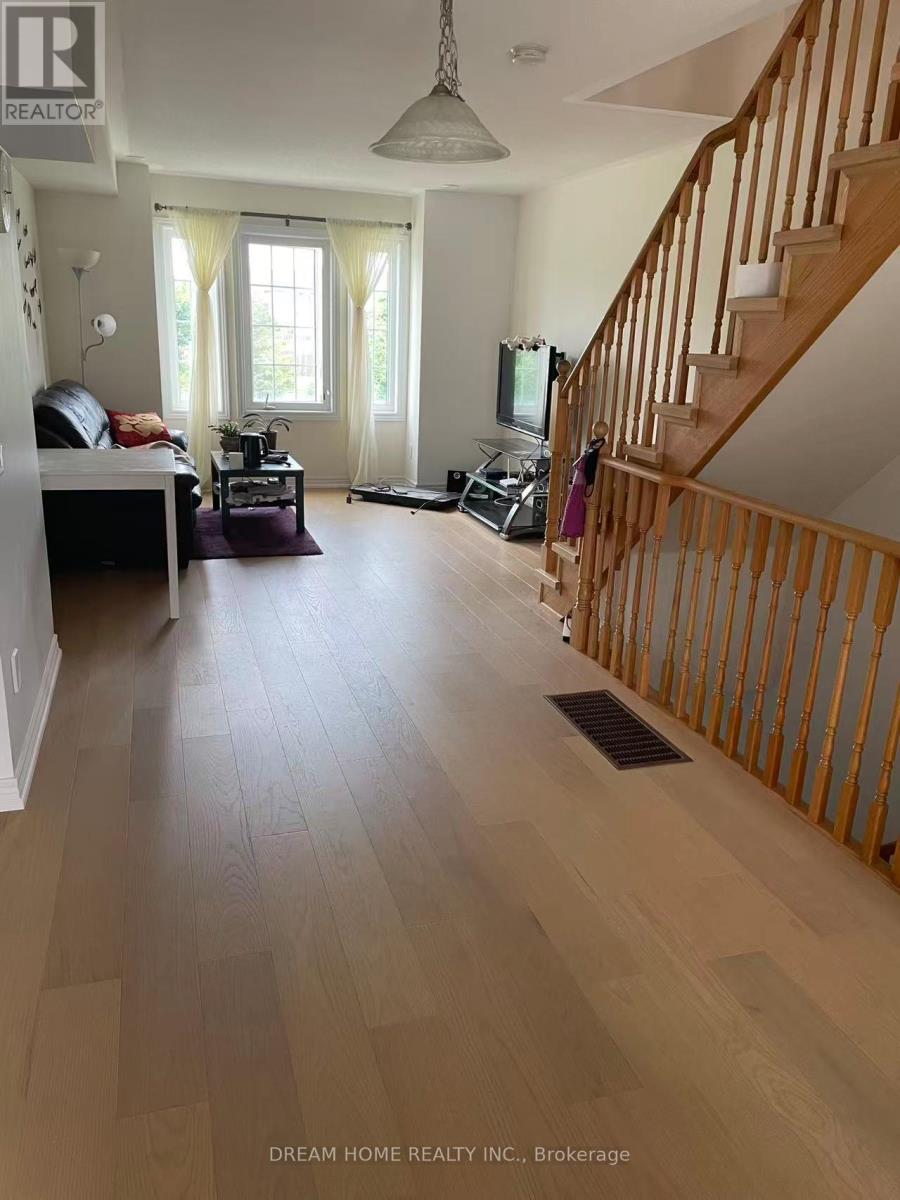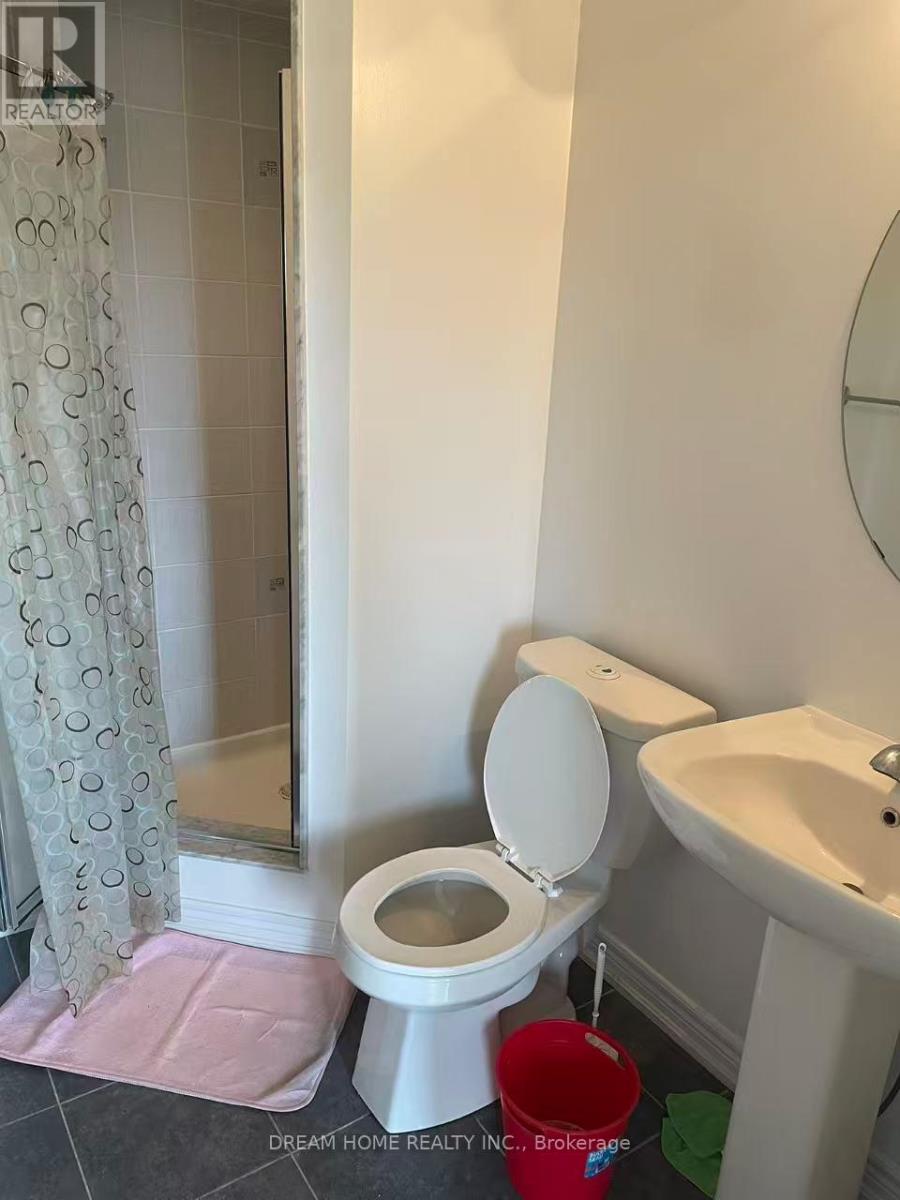9868 Mccowan Road Markham, Ontario L6C 0M7
3 Bedroom
3 Bathroom
1100 - 1500 sqft
None
Forced Air
$1,000 Monthly
One Master Ensuite Bedroom Only, Washroom Exclusive Use, Big Closet, All Utilities Included and 1 Driveway Parking Included, Furnished. Modern Kitchen Cabinets With Stainless Steel Appliance. Large Deck Direct From Kitchen, Direct Access To Garage, Bright & Spacious, Pierre Trudeau Hs Zone, Buses At Door, Walk To Mall And Shops. All Photos Are Provided by Landlord. *** Extras: Stainless Steel Appliances, Dishwasher, Dryer/Washer, Fridge, Stove *** (id:60365)
Property Details
| MLS® Number | N12542924 |
| Property Type | Single Family |
| Community Name | Berczy |
| AmenitiesNearBy | Schools |
| CommunityFeatures | Community Centre |
| Features | Conservation/green Belt |
| ParkingSpaceTotal | 1 |
Building
| BathroomTotal | 3 |
| BedroomsAboveGround | 3 |
| BedroomsTotal | 3 |
| Age | 0 To 5 Years |
| BasementType | Full |
| ConstructionStyleAttachment | Attached |
| CoolingType | None |
| ExteriorFinish | Brick |
| FlooringType | Hardwood, Ceramic |
| FoundationType | Brick |
| HalfBathTotal | 1 |
| HeatingFuel | Natural Gas |
| HeatingType | Forced Air |
| StoriesTotal | 3 |
| SizeInterior | 1100 - 1500 Sqft |
| Type | Row / Townhouse |
| UtilityWater | Municipal Water |
Parking
| Attached Garage | |
| Garage |
Land
| Acreage | No |
| LandAmenities | Schools |
| Sewer | Sanitary Sewer |
Rooms
| Level | Type | Length | Width | Dimensions |
|---|---|---|---|---|
| Second Level | Living Room | 3.66 m | 5.77 m | 3.66 m x 5.77 m |
| Second Level | Dining Room | 3.66 m | 5.77 m | 3.66 m x 5.77 m |
| Second Level | Kitchen | 3.66 m | 2.74 m | 3.66 m x 2.74 m |
| Second Level | Eating Area | 3.66 m | 2.11 m | 3.66 m x 2.11 m |
| Third Level | Primary Bedroom | 3.66 m | 3.05 m | 3.66 m x 3.05 m |
| Third Level | Bedroom 2 | 3.66 m | 2.9 m | 3.66 m x 2.9 m |
| Ground Level | Bedroom 3 | 2.41 m | 3.45 m | 2.41 m x 3.45 m |
https://www.realtor.ca/real-estate/29101436/9868-mccowan-road-markham-berczy-berczy
Henry Zhao
Salesperson
Dream Home Realty Inc.
206 - 7800 Woodbine Avenue
Markham, Ontario L3R 2N7
206 - 7800 Woodbine Avenue
Markham, Ontario L3R 2N7






