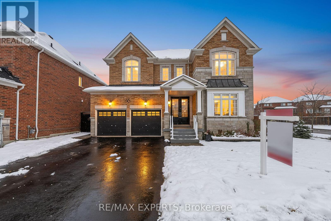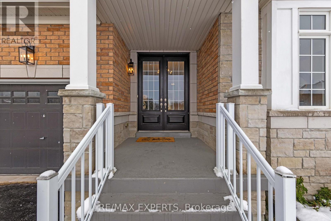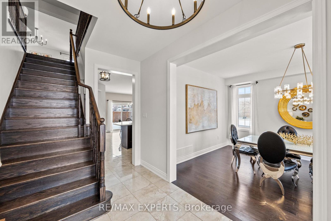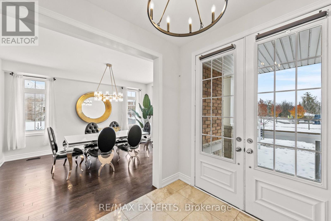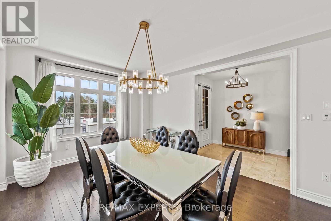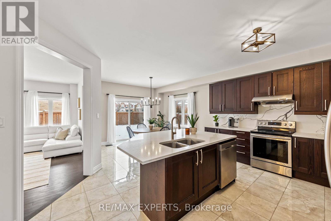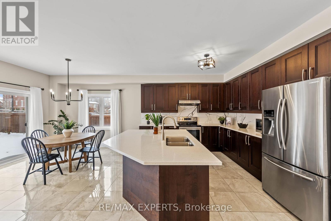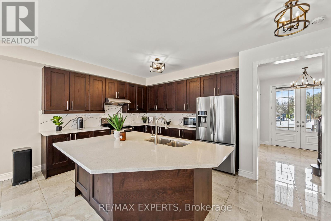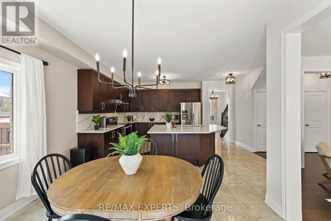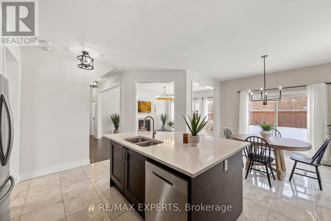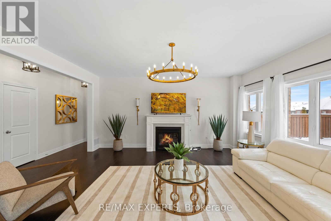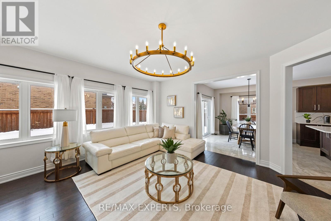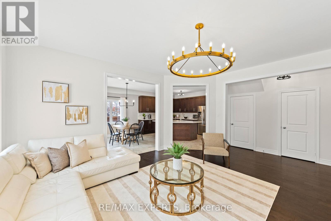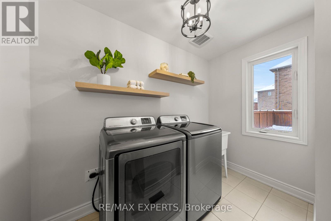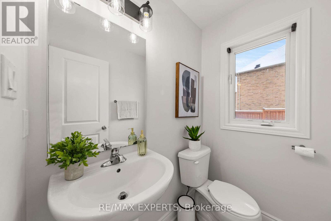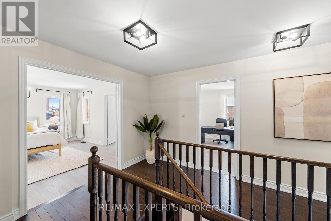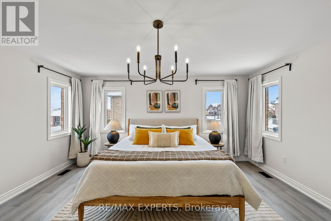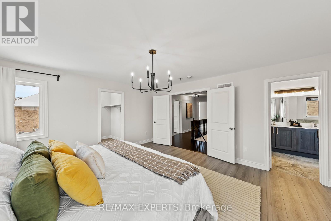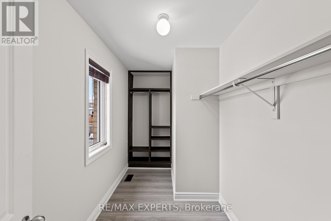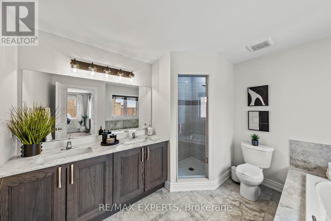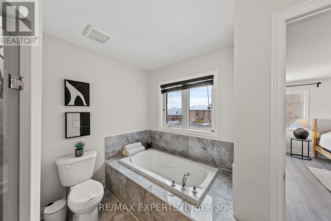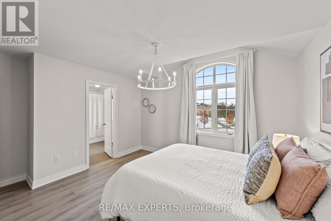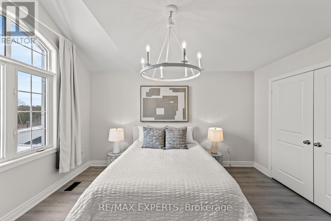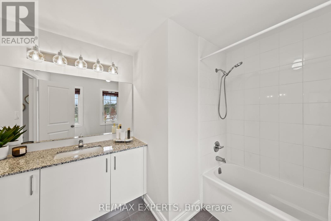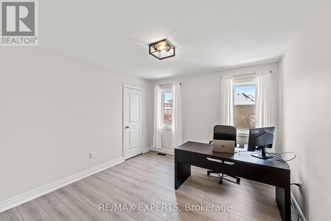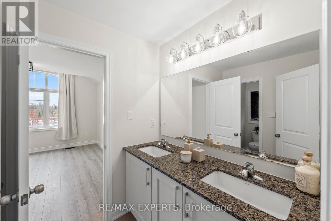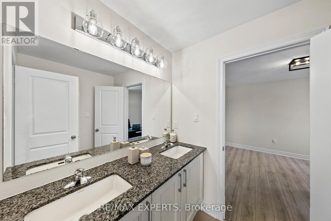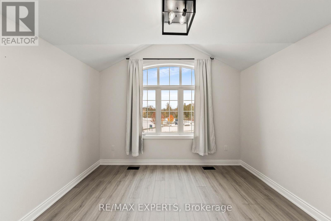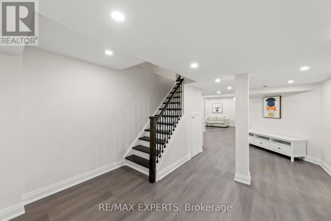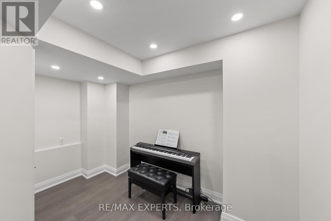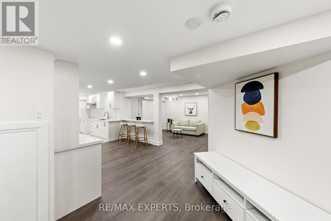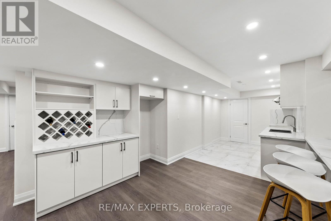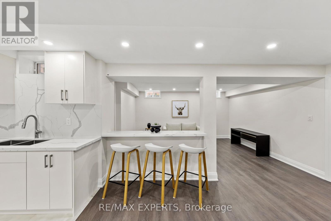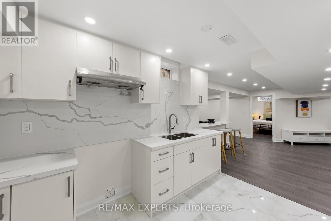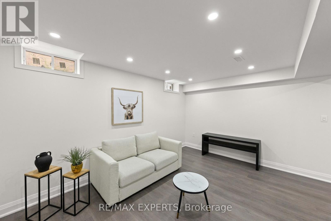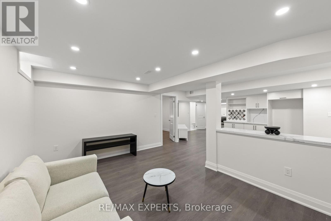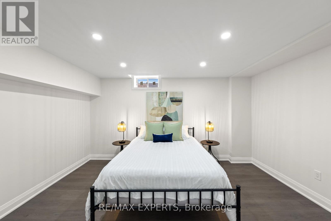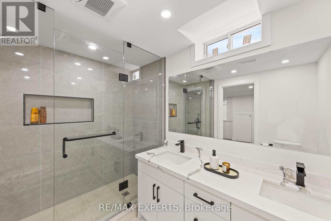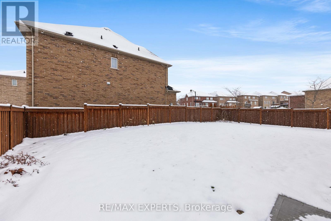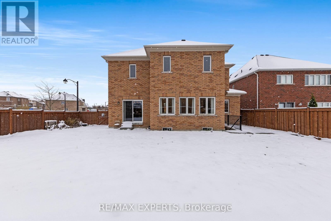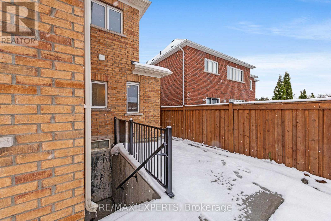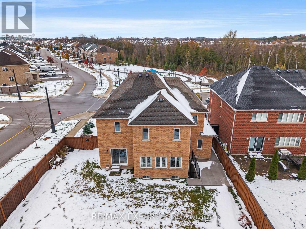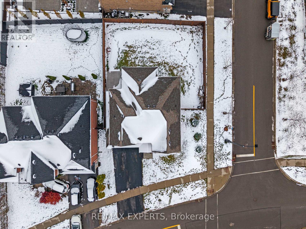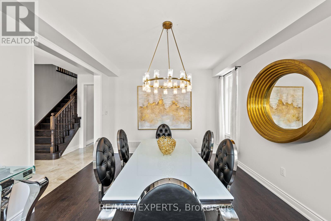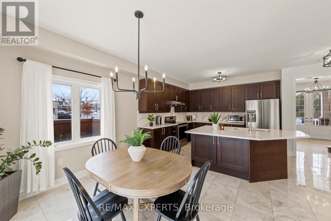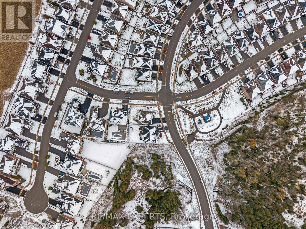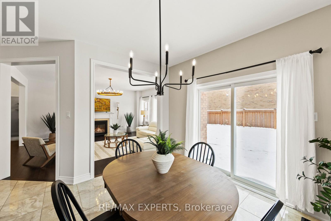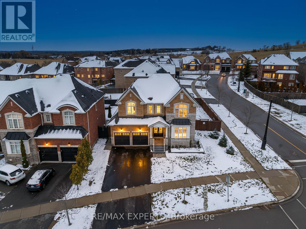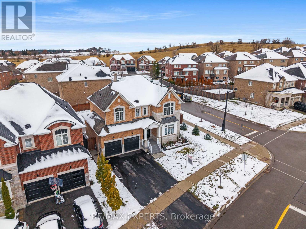16 Vivian Creek Road East Gwillimbury, Ontario L0G 1M0
$1,349,999
Welcome to this beautiful 4+1 bedroom CORNER-LOT home offering over 3,500 sqft of total living space. Located directly across from the park, this property gives you a backyard plus an extra "front yard" - perfect for kids to play, relax, and enjoy. A major highlight is the large finished basement with its own separate entrance, a full kitchen, a spacious bedroom, and a 5-piece washroom. Ideal for in-laws, extended family, or excellent income potential - a rare advantage in this neighbourhood. Inside, the main floor features a bright open-concept kitchen and living room, ideal for family time and everyday comfort. The large dining room is perfect for hosting dinners and celebrations, while upgraded light fixtures throughout the home add a clean, modern feel. Upstairs, all 4 bedrooms are generously sized, and each one has an ensuite - providing outstanding comfort and privacy for every family member. Freshly painted and move-in ready, this home delivers space, flexibility, and a premium location in a quiet pocket of Mount Albert. A fantastic opportunity for buyers seeking a well-maintained, spacious home with extra living options and true long-term value. (id:60365)
Open House
This property has open houses!
2:00 pm
Ends at:4:00 pm
2:00 pm
Ends at:4:00 pm
Property Details
| MLS® Number | N12542938 |
| Property Type | Single Family |
| Community Name | Mt Albert |
| AmenitiesNearBy | Park, Schools |
| CommunityFeatures | Community Centre, School Bus |
| EquipmentType | Water Heater, Water Softener |
| Features | Carpet Free, In-law Suite |
| ParkingSpaceTotal | 7 |
| RentalEquipmentType | Water Heater, Water Softener |
Building
| BathroomTotal | 5 |
| BedroomsAboveGround | 4 |
| BedroomsBelowGround | 1 |
| BedroomsTotal | 5 |
| Amenities | Fireplace(s) |
| Appliances | Garage Door Opener Remote(s), Central Vacuum, Dryer, Garage Door Opener, Stove, Washer, Window Coverings, Refrigerator |
| BasementFeatures | Separate Entrance |
| BasementType | N/a |
| ConstructionStyleAttachment | Detached |
| CoolingType | Central Air Conditioning |
| ExteriorFinish | Brick, Stone |
| FireplacePresent | Yes |
| FlooringType | Hardwood, Ceramic, Laminate |
| FoundationType | Poured Concrete |
| HalfBathTotal | 1 |
| HeatingFuel | Natural Gas |
| HeatingType | Forced Air |
| StoriesTotal | 2 |
| SizeInterior | 2500 - 3000 Sqft |
| Type | House |
| UtilityWater | Municipal Water |
Parking
| Attached Garage | |
| Garage |
Land
| Acreage | No |
| FenceType | Fully Fenced, Fenced Yard |
| LandAmenities | Park, Schools |
| Sewer | Sanitary Sewer |
| SizeDepth | 114 Ft ,4 In |
| SizeFrontage | 62 Ft ,7 In |
| SizeIrregular | 62.6 X 114.4 Ft |
| SizeTotalText | 62.6 X 114.4 Ft |
Rooms
| Level | Type | Length | Width | Dimensions |
|---|---|---|---|---|
| Second Level | Bedroom | 16.01 m | 14.08 m | 16.01 m x 14.08 m |
| Second Level | Bedroom 2 | 14.8 m | 12.11 m | 14.8 m x 12.11 m |
| Second Level | Bedroom 3 | 12.01 m | 13.81 m | 12.01 m x 13.81 m |
| Second Level | Bedroom 4 | 12.2 m | 10.99 m | 12.2 m x 10.99 m |
| Basement | Living Room | 10.99 m | 8.2 m | 10.99 m x 8.2 m |
| Basement | Bedroom 5 | 12.4 m | 14.5 m | 12.4 m x 14.5 m |
| Basement | Living Room | 14.11 m | 10.1 m | 14.11 m x 10.1 m |
| Main Level | Living Room | 16.01 m | 17.59 m | 16.01 m x 17.59 m |
| Main Level | Dining Room | 12.01 m | 14.11 m | 12.01 m x 14.11 m |
| Main Level | Kitchen | 16.08 m | 11.19 m | 16.08 m x 11.19 m |
| Main Level | Eating Area | 12.01 m | 11.19 m | 12.01 m x 11.19 m |
Steve Rendon
Salesperson
277 Cityview Blvd Unit 16
Vaughan, Ontario L4H 5A4

