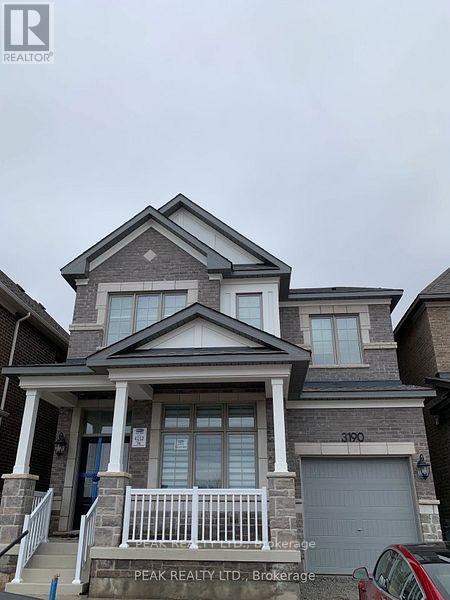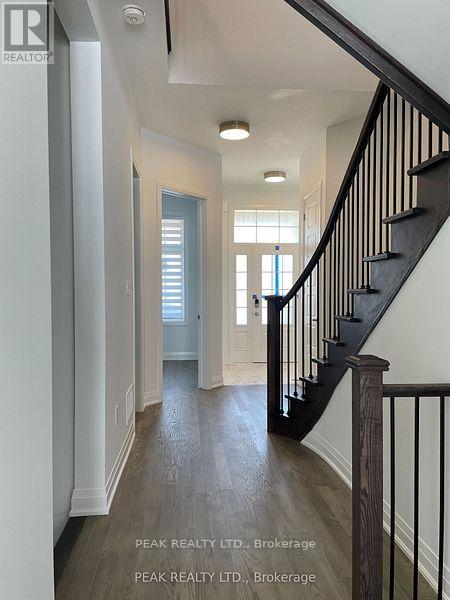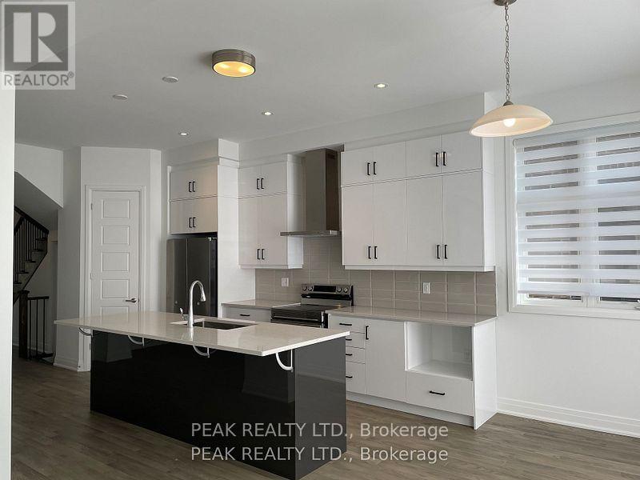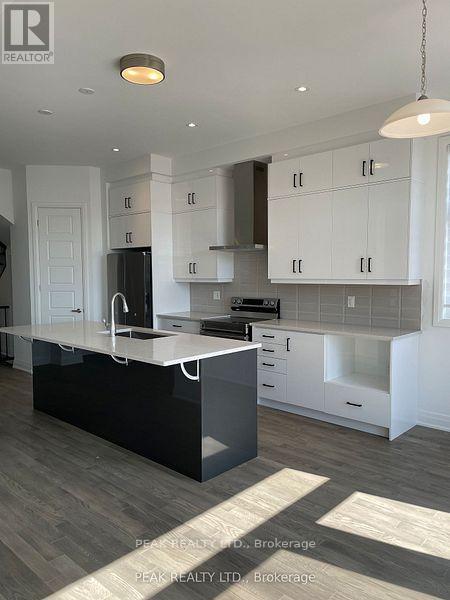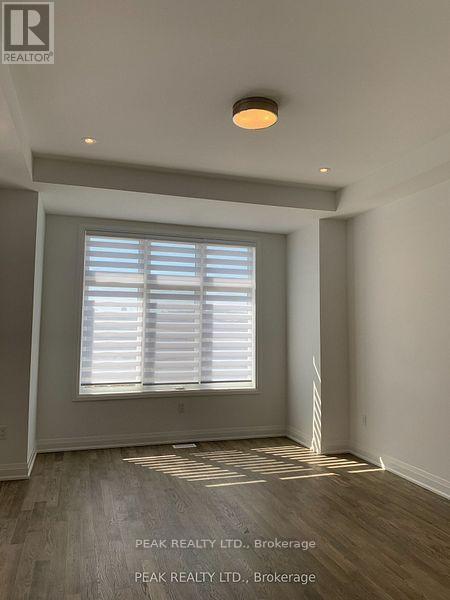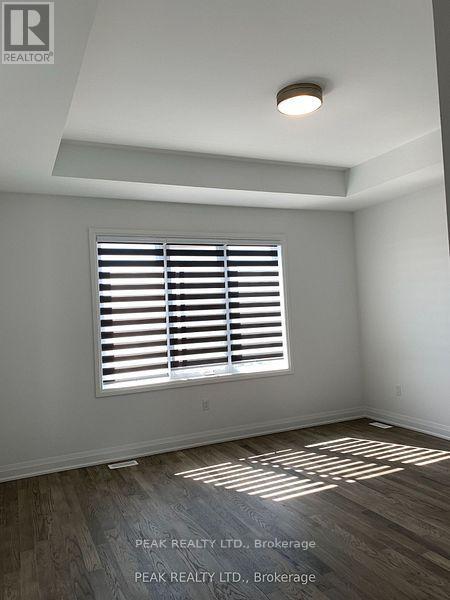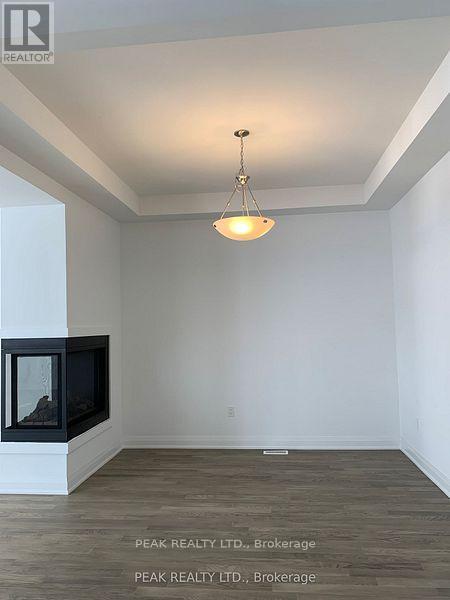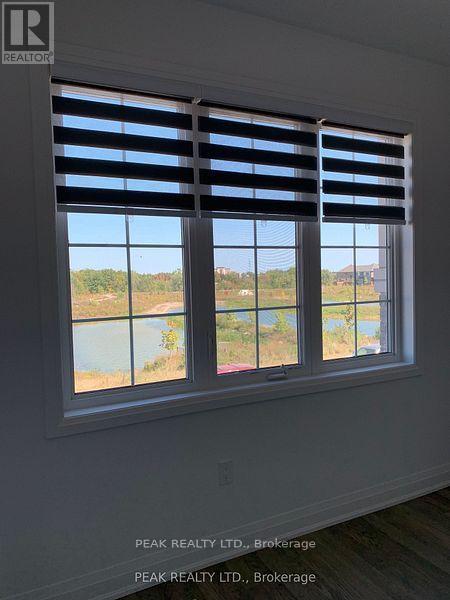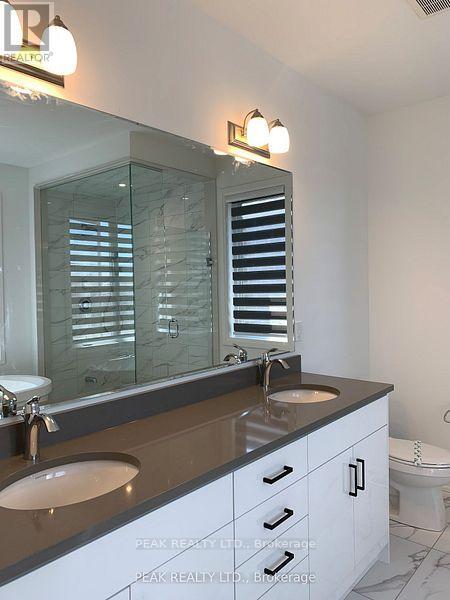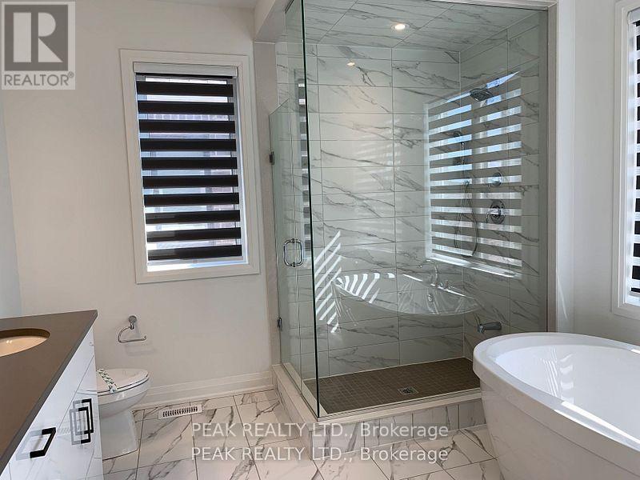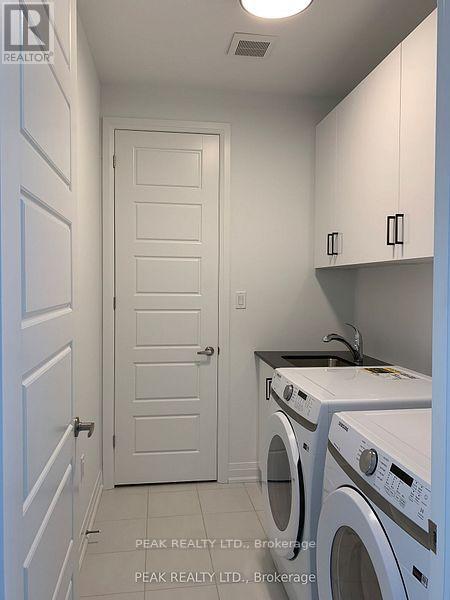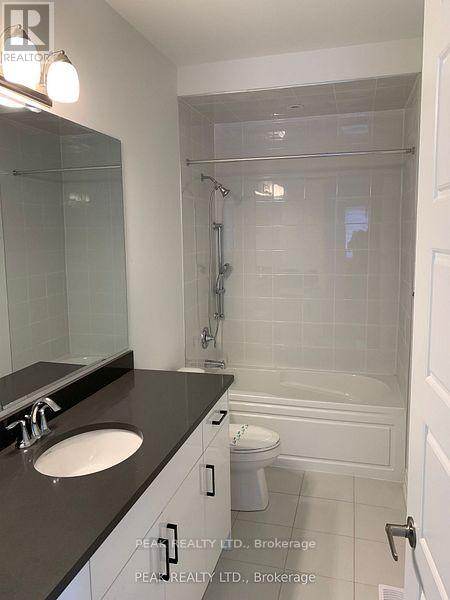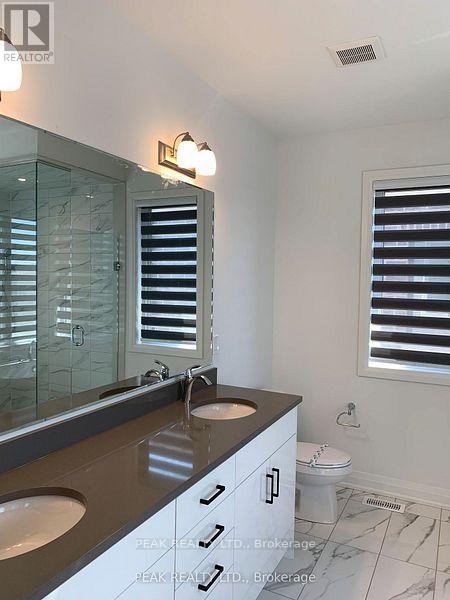4 Bedroom
3 Bathroom
2500 - 3000 sqft
Fireplace
Central Air Conditioning, Air Exchanger
Forced Air
$4,600 Monthly
***Please call Listing Agent David at 519-572-6572 to book all showings!*** 2 Yeas New, Absolutely Gorgeous Detached Home In Upper Joshua Creek Area, Overlooking Beautiful Pond. The Whole House Is Carpet Free, Upgrade Hardwood Flooring T/O The Main & 2nd Floor. Open Floor Plan, The Dream Kitchen Comes W Quartz Countertop and Brand New S/S Appliances. Great Room, Dining Space And Main Living All Connected With Separate Office Space. This Sun Filled Stunning Custom Built-In Home Features 2530 Sqft Of Living Space With 10 Ft Ceiling On Main Floor And 9 Ft On Second Floor, Oak Stairs. Spacious 4 Bedroom On 2nd Floor With Primary Rm Including Ensuite & Lrg W/I Closets. Close to All Major Highways, QEW, 403, 407, Oakville Hospital, Shopping, Transit, Restaurant, Schools. You will love this house!! (id:60365)
Property Details
|
MLS® Number
|
W12542830 |
|
Property Type
|
Single Family |
|
Community Name
|
1010 - JM Joshua Meadows |
|
Easement
|
Unknown |
|
EquipmentType
|
Water Heater, Heat Pump |
|
Features
|
Carpet Free, Sump Pump |
|
ParkingSpaceTotal
|
2 |
|
RentalEquipmentType
|
Water Heater, Heat Pump |
Building
|
BathroomTotal
|
3 |
|
BedroomsAboveGround
|
4 |
|
BedroomsTotal
|
4 |
|
Age
|
New Building |
|
Amenities
|
Separate Heating Controls |
|
Appliances
|
Garage Door Opener Remote(s), Water Heater |
|
BasementType
|
Full |
|
ConstructionStyleAttachment
|
Detached |
|
CoolingType
|
Central Air Conditioning, Air Exchanger |
|
ExteriorFinish
|
Brick, Stone |
|
FireplacePresent
|
Yes |
|
FlooringType
|
Hardwood, Tile |
|
FoundationType
|
Block |
|
HeatingFuel
|
Natural Gas |
|
HeatingType
|
Forced Air |
|
StoriesTotal
|
2 |
|
SizeInterior
|
2500 - 3000 Sqft |
|
Type
|
House |
|
UtilityWater
|
Municipal Water, Unknown |
Parking
Land
|
Acreage
|
No |
|
Sewer
|
Sanitary Sewer |
|
SizeTotalText
|
Under 1/2 Acre |
Rooms
| Level |
Type |
Length |
Width |
Dimensions |
|
Second Level |
Bedroom 4 |
3.53 m |
3.2 m |
3.53 m x 3.2 m |
|
Second Level |
Bathroom |
2.55 m |
2.15 m |
2.55 m x 2.15 m |
|
Second Level |
Primary Bedroom |
4.57 m |
4.26 m |
4.57 m x 4.26 m |
|
Second Level |
Bathroom |
2.45 m |
2.15 m |
2.45 m x 2.15 m |
|
Second Level |
Bedroom 2 |
3.41 m |
3.35 m |
3.41 m x 3.35 m |
|
Second Level |
Bedroom 3 |
3.54 m |
3.26 m |
3.54 m x 3.26 m |
|
Ground Level |
Office |
3.96 m |
3.35 m |
3.96 m x 3.35 m |
|
Ground Level |
Kitchen |
4.88 m |
3.66 m |
4.88 m x 3.66 m |
|
Ground Level |
Family Room |
4.88 m |
3.96 m |
4.88 m x 3.96 m |
|
Ground Level |
Dining Room |
3.96 m |
3.35 m |
3.96 m x 3.35 m |
|
Ground Level |
Eating Area |
3.96 m |
3.35 m |
3.96 m x 3.35 m |
|
Ground Level |
Bathroom |
2.36 m |
1.6 m |
2.36 m x 1.6 m |
Utilities
|
Cable
|
Installed |
|
Electricity
|
Installed |
|
Sewer
|
Installed |
https://www.realtor.ca/real-estate/29101334/3190-william-cutmore-boulevard-oakville-jm-joshua-meadows-1010-jm-joshua-meadows

