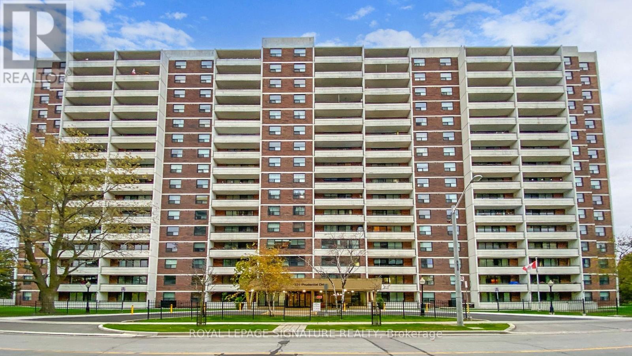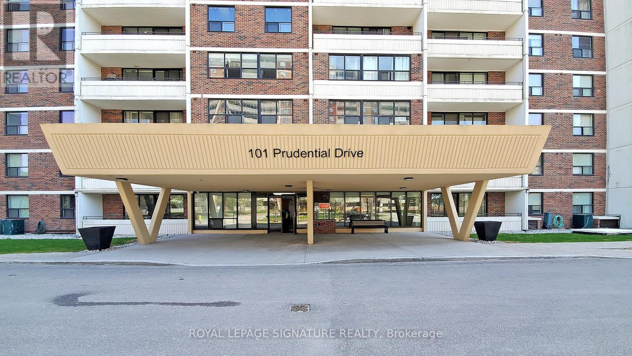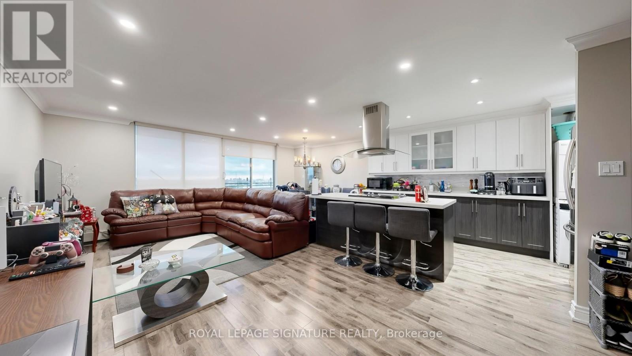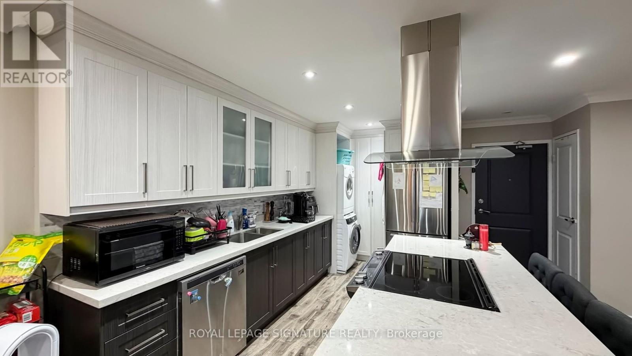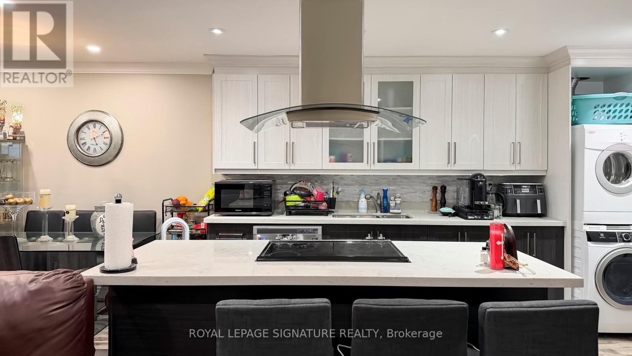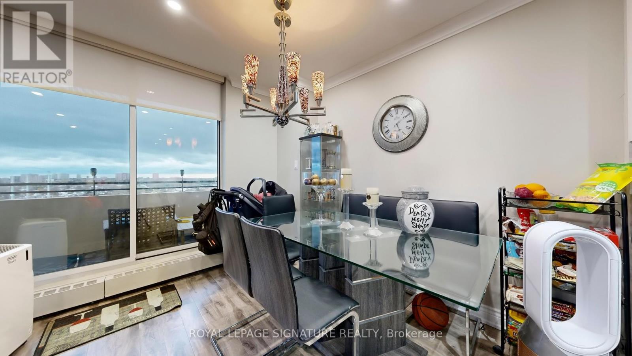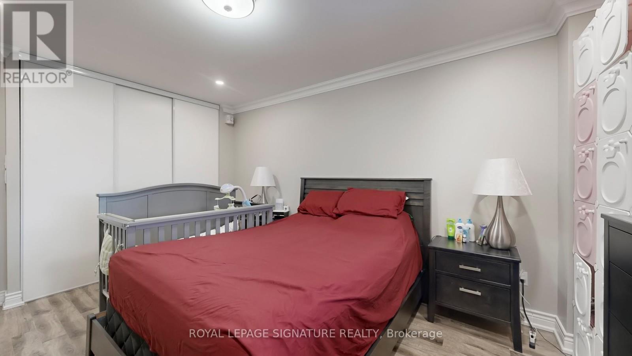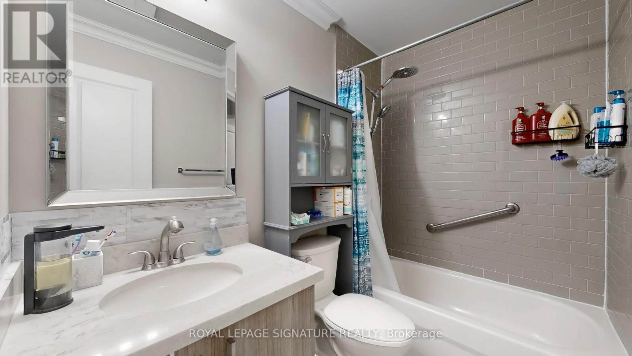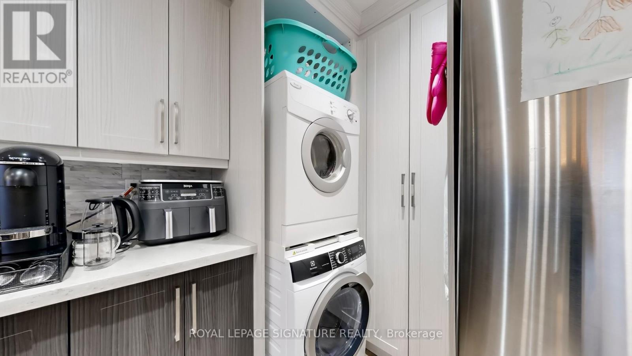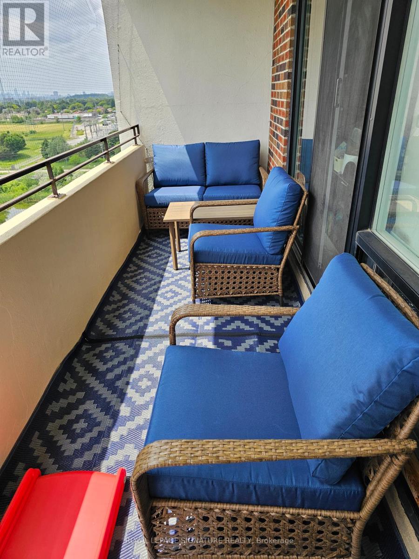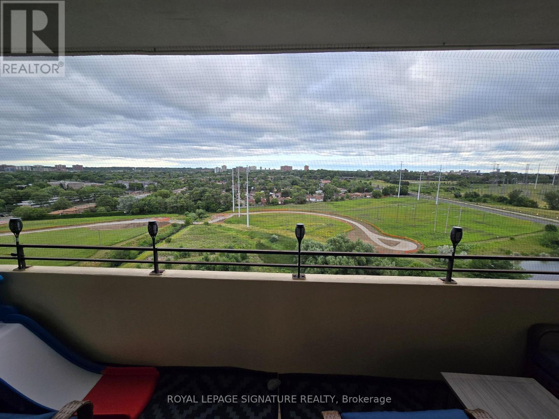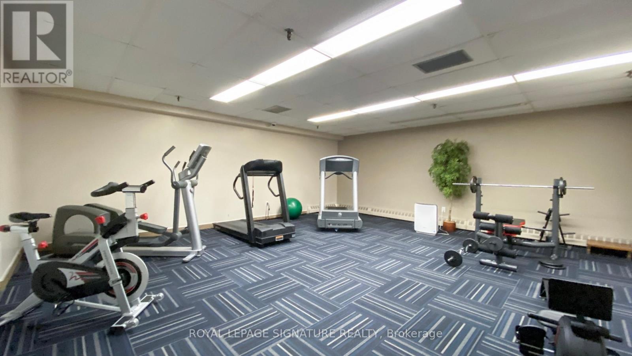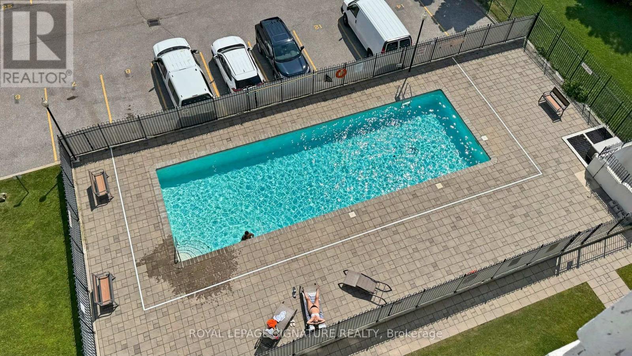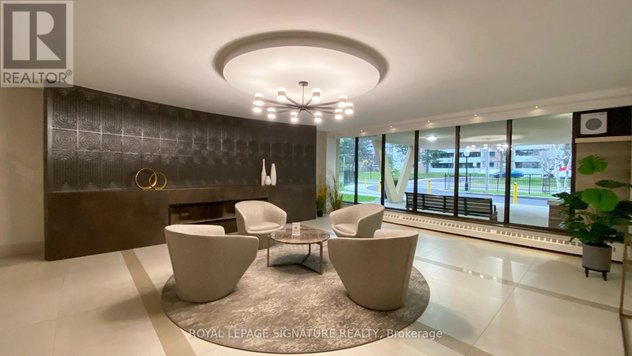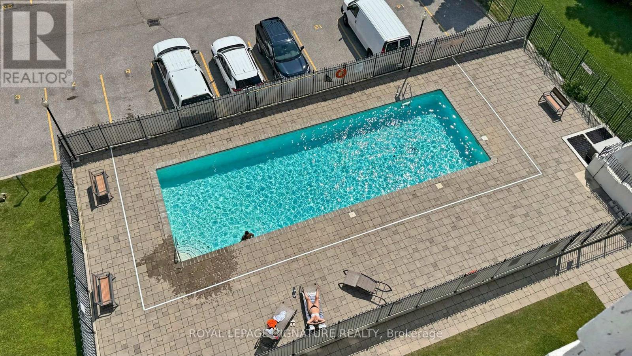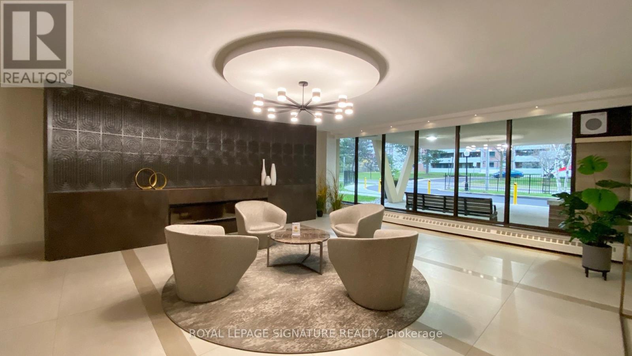1705 - 101 Prudential Drive Toronto, Ontario M1P 4S5
$419,800Maintenance, Common Area Maintenance, Heat, Electricity, Insurance, Parking, Water
$563.64 Monthly
Maintenance, Common Area Maintenance, Heat, Electricity, Insurance, Parking, Water
$563.64 MonthlyIncredible Value! Spacious 1 Bedroom [770 Sq Ft] Condo In The Heart Of Scarborough with Incredible Unobstructed Views Overlooking Green Space! Beautifully Renovated Open Concept Functional Layout, Upgraded Ensuite Washer & Dryer, Upgraded Kitchen with Stainless Steel Appliances, Caesarstone Countertops, Centre Island, Pot Lights, Laminate Throughout, Southern Exposure Floor-to-Ceiling Windows with Lots of Natural Light, Large Balcony, Spacious Primary Bedroom With Large Closet, One Underground Parking Included. Maintenance Fees Includes All Utilities!! (Hydro, Water & Heat Included). Well-Maintained Building With Low Property Taxes! Truly Affordable Living! Building Amenities Include: Gym, Outdoor Swimming Pool, Party/Meeting Room, Sauna, and Plenty of Visitor Parking. Great Location With TTC At Your Door and Walk To Groceries, Pharmacy, Major Retail On Kennedy Rd. Close to Scarborough Town Centre, Schools, Hospital, Thompson Park, Mosque, Churches, Restaurants, Takeout, Hardware, Automotive needs, Hwy 401, Recreation, Libraries, Entertainment And So Much More. Ideal For First-Time Buyers Or Investors! See Virtual Tour & 3D Matterport! (id:60365)
Property Details
| MLS® Number | E12540262 |
| Property Type | Single Family |
| Community Name | Dorset Park |
| AmenitiesNearBy | Public Transit, Schools |
| CommunityFeatures | Pets Allowed With Restrictions |
| Features | Ravine, Conservation/green Belt, Balcony, In Suite Laundry |
| ParkingSpaceTotal | 1 |
| PoolType | Outdoor Pool |
| ViewType | View |
Building
| BathroomTotal | 1 |
| BedroomsAboveGround | 1 |
| BedroomsTotal | 1 |
| Amenities | Exercise Centre, Party Room, Visitor Parking, Sauna |
| Appliances | Dishwasher, Dryer, Stove, Washer, Window Coverings, Refrigerator |
| BasementType | None |
| CoolingType | None |
| ExteriorFinish | Brick |
| FlooringType | Laminate |
| SizeInterior | 700 - 799 Sqft |
| Type | Apartment |
Parking
| Underground | |
| Garage |
Land
| Acreage | No |
| LandAmenities | Public Transit, Schools |
Rooms
| Level | Type | Length | Width | Dimensions |
|---|---|---|---|---|
| Ground Level | Living Room | 5.96 m | 3.42 m | 5.96 m x 3.42 m |
| Ground Level | Dining Room | 2.94 m | 2.4 m | 2.94 m x 2.4 m |
| Ground Level | Kitchen | 4.04 m | 2.32 m | 4.04 m x 2.32 m |
| Ground Level | Bedroom | 4.52 m | 3.3 m | 4.52 m x 3.3 m |
Stephen Truong
Broker
8 Sampson Mews Suite 201 The Shops At Don Mills
Toronto, Ontario M3C 0H5

