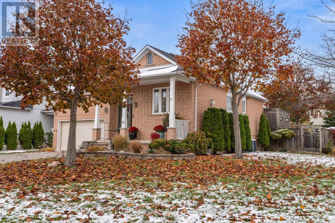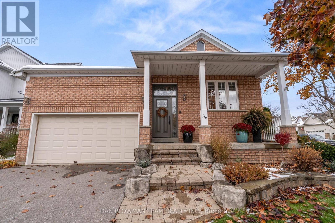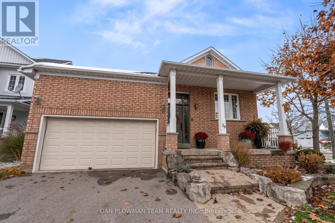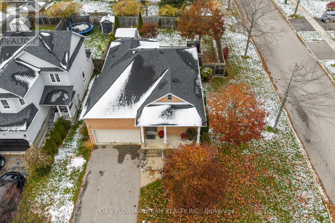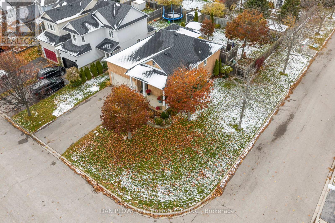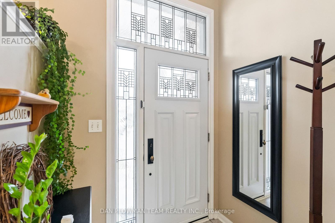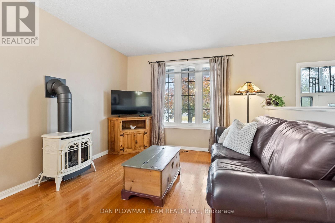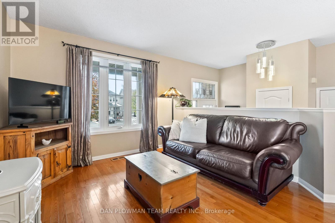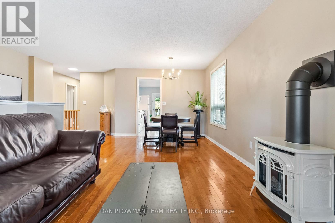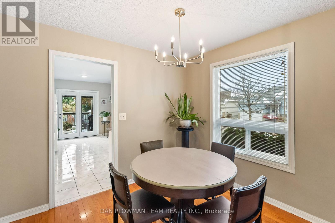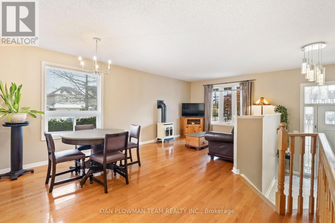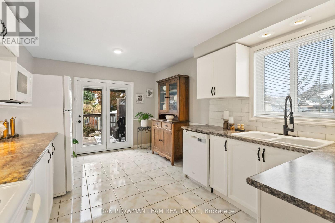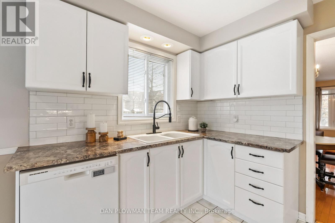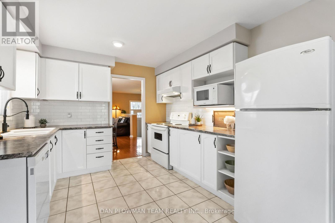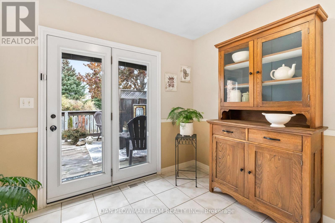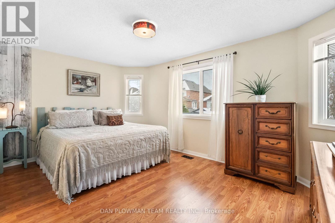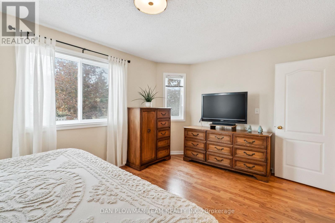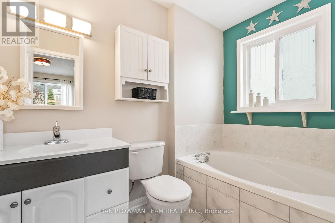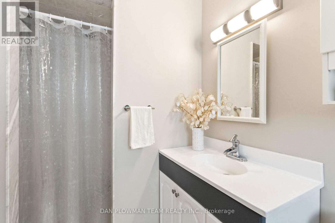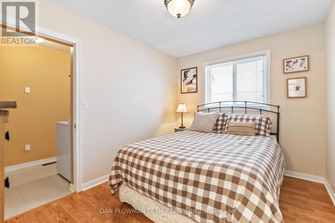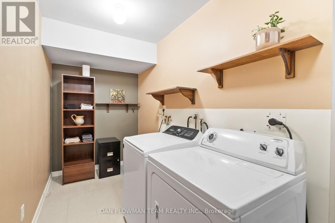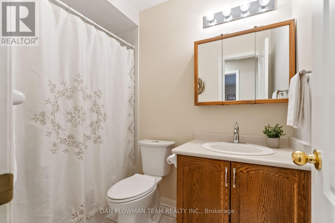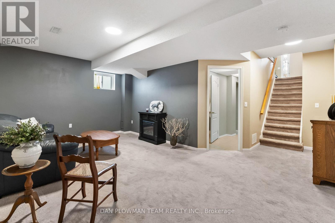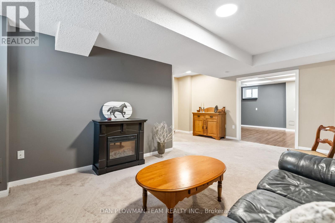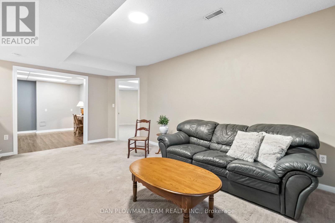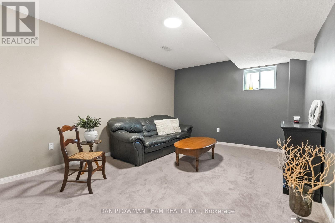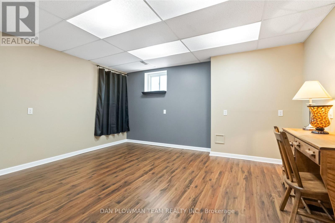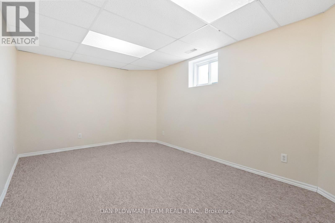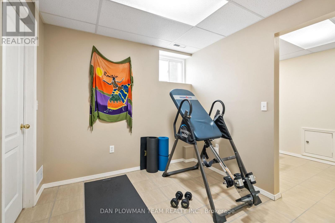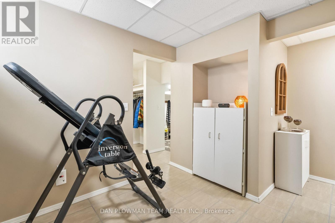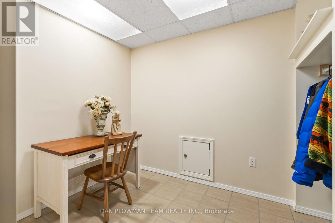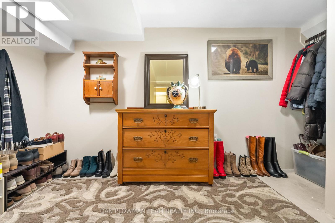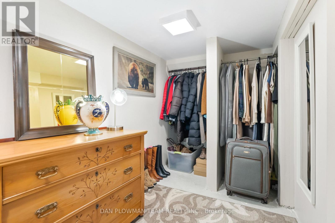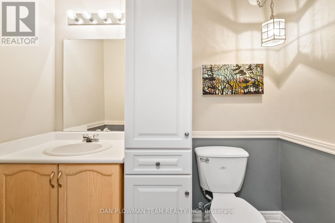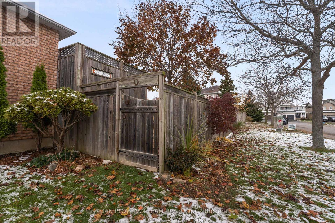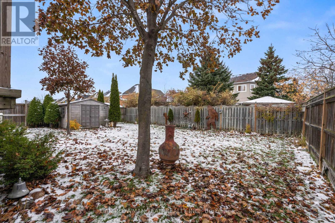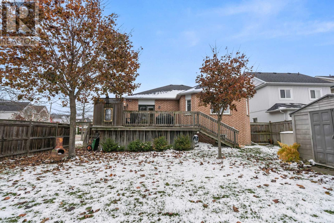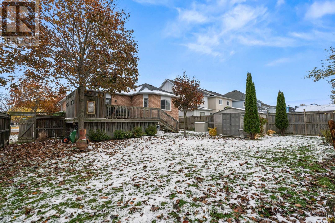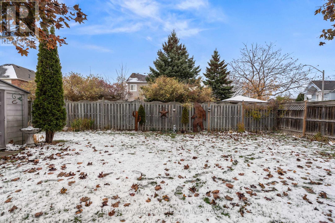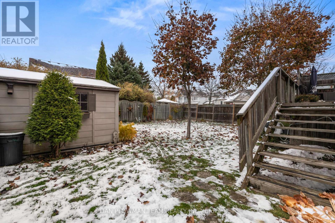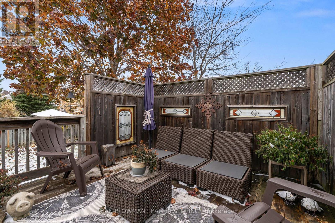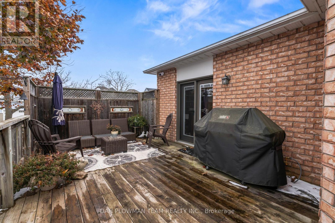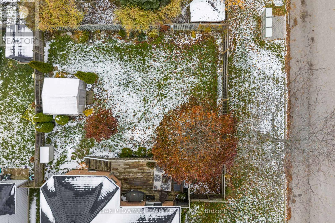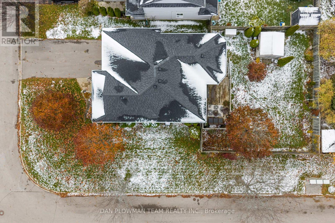36 Shipley Avenue Clarington, Ontario L1B 1M6
$749,000
Step Into Comfort And Convenience With This Charming Raised Bungalow, Perfectly Situated On A Spacious Corner Lot That Offers Privacy And Curb Appeal. Ideal For First-Time Buyers, Downsizers, Or Small Families. This Home Features Two Bedrooms On The Main Level, The Primary Having Its Own 4-Piece Bathroom And A Walk-In Closet, While The Second Bedroom Has Direct Access To The Laundry Room With A 4-Piece Bathroom Across The Hall. The Layout Is Both Welcoming And Practical With Easy Interior Access To The 1.5 Car Garage, Open Concept Living / Dining Room With A Cozy Fireplace And A Backup Generator Wired To Dedicated Circuits Throughout The House. The Eat In Kitchen Opens Directly Onto An Oversized Deck, Perfect For Entertaining, Dining With Family Or Preparing Your Favourite Meal On The BBQ. The Raised Basement Offers An Additional Bedroom, A 2-Piece Bathroom And Versatile Space With Plenty Of Room For Activities, Hobbies, Or A Cozy Family Room. Whether You're Looking To Settle Into A Quiet Neighbourhood Or Grow Your Family In A Home Where Key Memories Are Made, This Bungalow Checks All The Boxes. (id:60365)
Open House
This property has open houses!
2:00 pm
Ends at:4:00 pm
2:00 pm
Ends at:4:00 pm
Property Details
| MLS® Number | E12540498 |
| Property Type | Single Family |
| Community Name | Newcastle |
| AmenitiesNearBy | Marina, Park, Schools |
| CommunityFeatures | Community Centre |
| EquipmentType | Water Heater |
| ParkingSpaceTotal | 5 |
| RentalEquipmentType | Water Heater |
| Structure | Deck, Porch, Shed |
Building
| BathroomTotal | 3 |
| BedroomsAboveGround | 2 |
| BedroomsBelowGround | 1 |
| BedroomsTotal | 3 |
| Amenities | Fireplace(s) |
| Appliances | Garage Door Opener Remote(s), Water Heater, Dishwasher, Dryer, Garage Door Opener, Stove, Washer, Refrigerator |
| ArchitecturalStyle | Raised Bungalow |
| BasementDevelopment | Finished |
| BasementType | N/a (finished) |
| ConstructionStyleAttachment | Detached |
| CoolingType | Central Air Conditioning |
| ExteriorFinish | Brick |
| FireplacePresent | Yes |
| FlooringType | Hardwood, Carpeted, Laminate |
| FoundationType | Concrete, Poured Concrete |
| HalfBathTotal | 1 |
| HeatingFuel | Natural Gas |
| HeatingType | Forced Air |
| StoriesTotal | 1 |
| SizeInterior | 1100 - 1500 Sqft |
| Type | House |
| UtilityPower | Generator |
| UtilityWater | Municipal Water |
Parking
| Garage |
Land
| Acreage | No |
| FenceType | Fenced Yard |
| LandAmenities | Marina, Park, Schools |
| LandscapeFeatures | Landscaped |
| Sewer | Sanitary Sewer |
| SizeDepth | 115 Ft ,4 In |
| SizeFrontage | 52 Ft ,7 In |
| SizeIrregular | 52.6 X 115.4 Ft |
| SizeTotalText | 52.6 X 115.4 Ft |
Rooms
| Level | Type | Length | Width | Dimensions |
|---|---|---|---|---|
| Basement | Recreational, Games Room | 5.81 m | 3.57 m | 5.81 m x 3.57 m |
| Basement | Bedroom | 4.7 m | 3.03 m | 4.7 m x 3.03 m |
| Basement | Office | 4.41 m | 3.55 m | 4.41 m x 3.55 m |
| Basement | Exercise Room | 4.95 m | 2.61 m | 4.95 m x 2.61 m |
| Main Level | Kitchen | 4.85 m | 3.15 m | 4.85 m x 3.15 m |
| Main Level | Living Room | 3.53 m | 3.32 m | 3.53 m x 3.32 m |
| Main Level | Dining Room | 3.93 m | 3.01 m | 3.93 m x 3.01 m |
| Main Level | Primary Bedroom | 4.97 m | 3.33 m | 4.97 m x 3.33 m |
| Main Level | Bedroom 2 | 3.76 m | 2.74 m | 3.76 m x 2.74 m |
| Main Level | Laundry Room | 4.49 m | 1.64 m | 4.49 m x 1.64 m |
https://www.realtor.ca/real-estate/29098793/36-shipley-avenue-clarington-newcastle-newcastle
Dan Plowman
Salesperson
800 King St West
Oshawa, Ontario L1J 2L5

