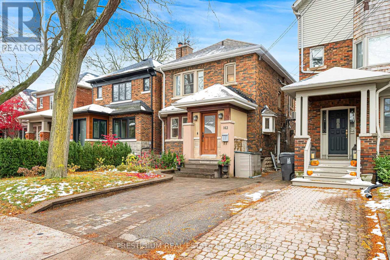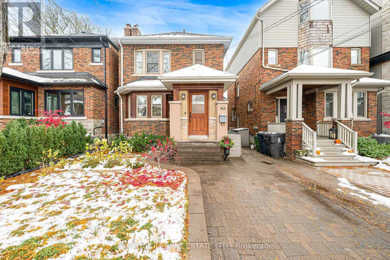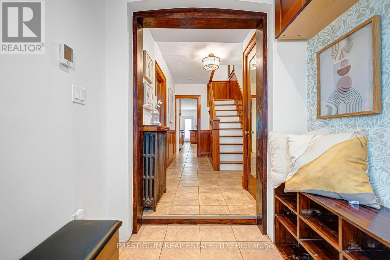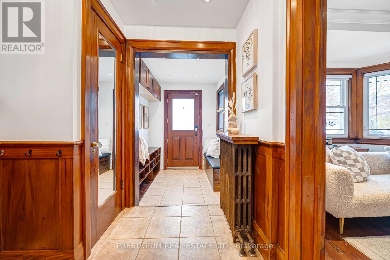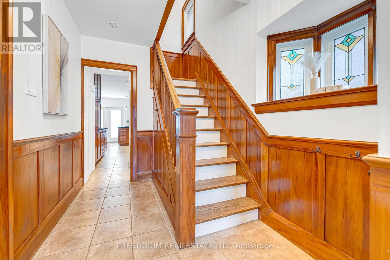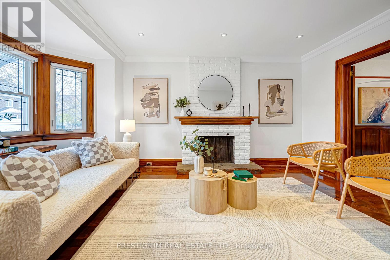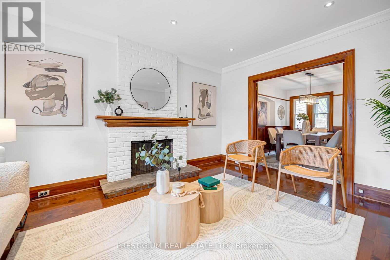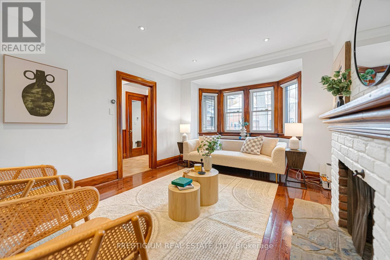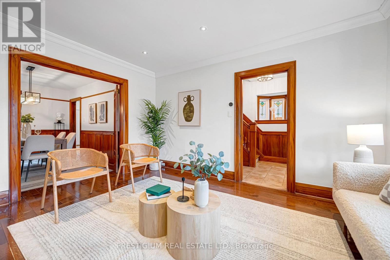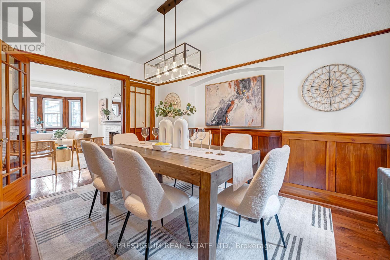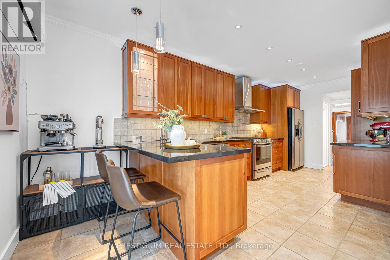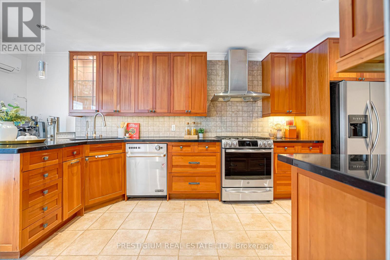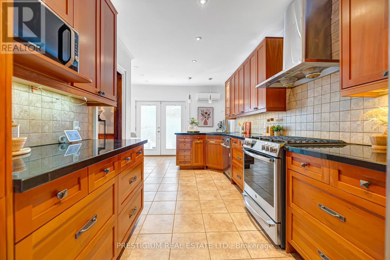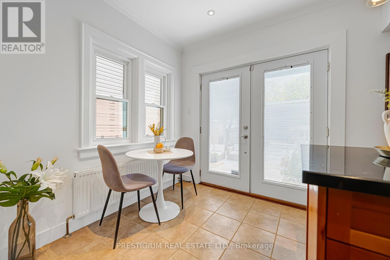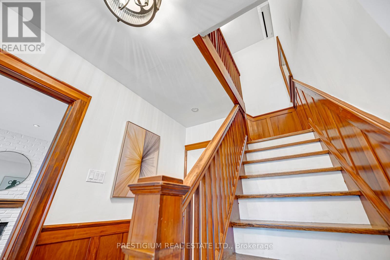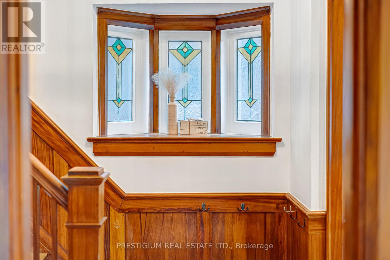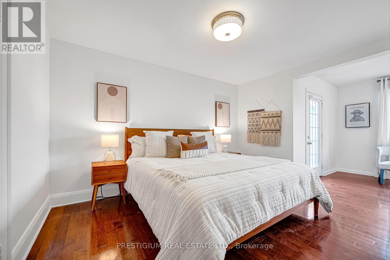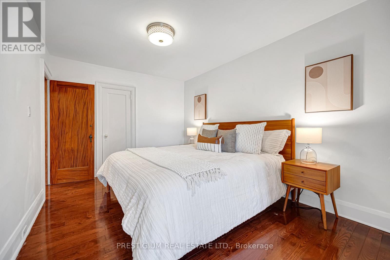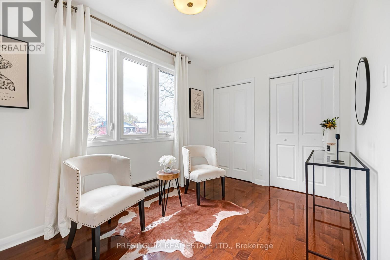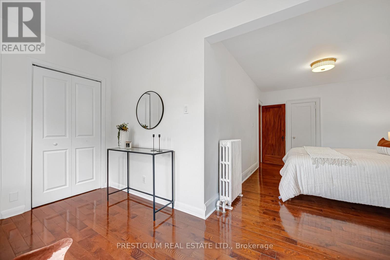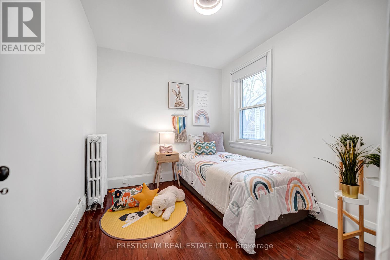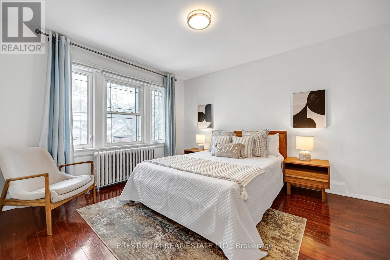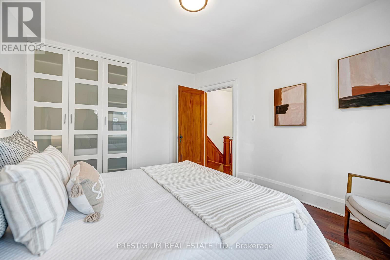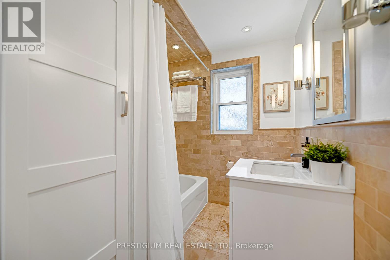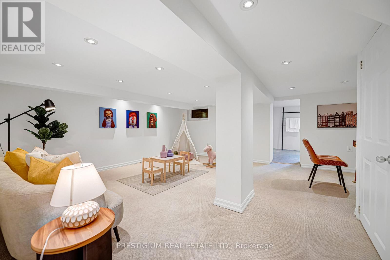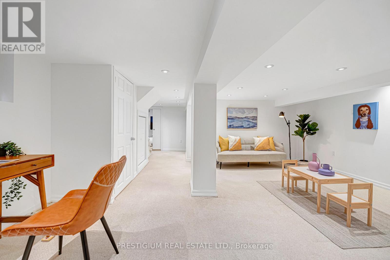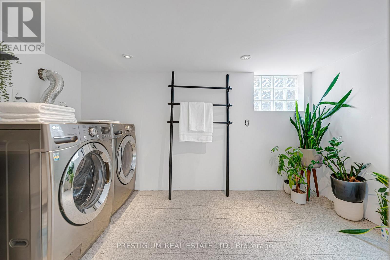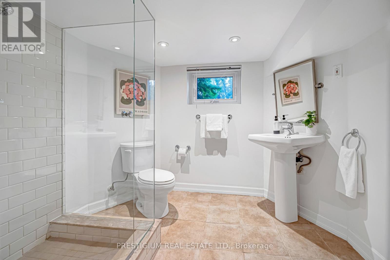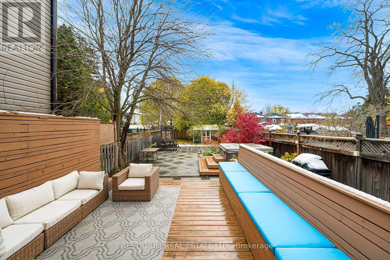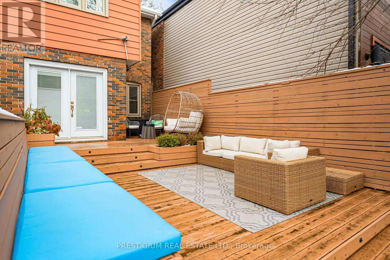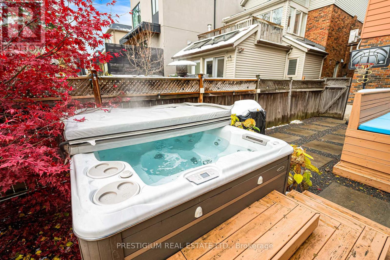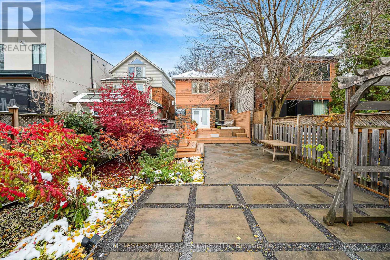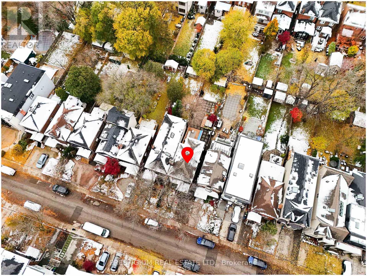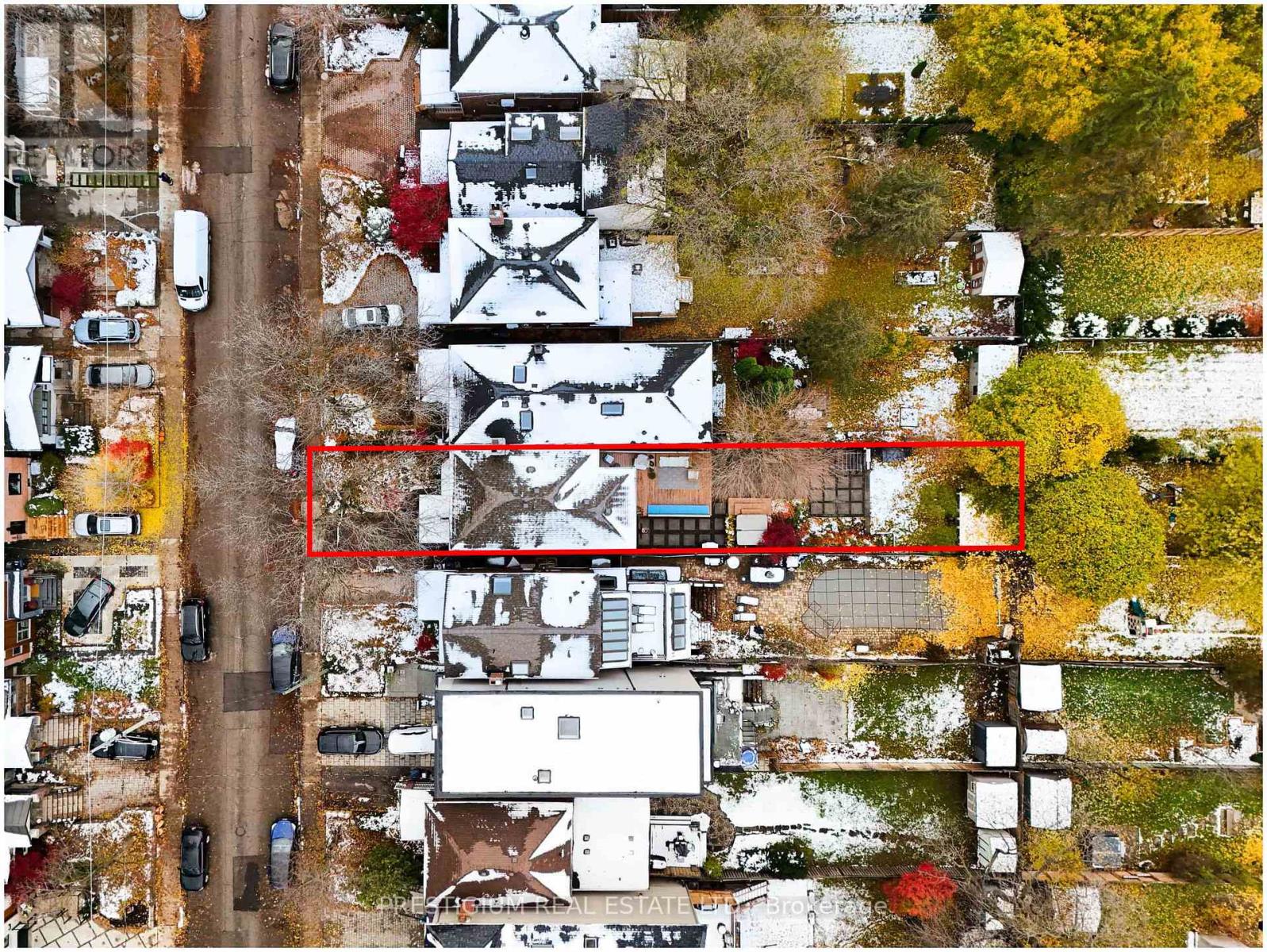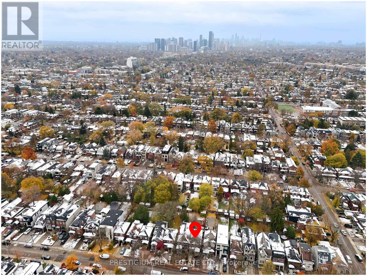163 Deloraine Avenue Toronto, Ontario M5M 2B1
$1,850,000
Welcome to 163 Deloraine Avenue - a beautifully maintained detached home nestled in the heart of the highly sought-after Bedford Park neighbourhood. This charming residence sits on a deep 25 x 150 ft lot and offers a perfect blend of comfort and style. Featuring three spacious bedrooms, two bathrooms, and a finished basement with separate entrance, the home provides ample space for the modern family. Enjoy a professionally landscaped backyard oasis complete with a hot jacuzzi pool - ideal for relaxing or entertaining. Unbeatable location just steps to Lawrence Subway Station, Yonge Street shops, restaurants, and all amenities. Situated in top-rated school districts - John Wanless Jr PS, Glenview Sr PS, and Lawrence Park CI - this is the perfect place to call home. (id:60365)
Open House
This property has open houses!
2:00 pm
Ends at:4:00 pm
2:00 pm
Ends at:4:00 pm
Property Details
| MLS® Number | C12541016 |
| Property Type | Single Family |
| Community Name | Lawrence Park North |
| AmenitiesNearBy | Park, Place Of Worship, Public Transit, Schools |
| ParkingSpaceTotal | 1 |
| Structure | Shed |
Building
| BathroomTotal | 2 |
| BedroomsAboveGround | 3 |
| BedroomsBelowGround | 1 |
| BedroomsTotal | 4 |
| Appliances | Water Purifier, Dishwasher, Dryer, Freezer, Water Heater, Jacuzzi, Microwave, Range, Stove, Washer, Water Softener, Window Coverings, Refrigerator |
| BasementDevelopment | Finished |
| BasementFeatures | Separate Entrance |
| BasementType | N/a (finished), N/a |
| ConstructionStyleAttachment | Detached |
| CoolingType | Wall Unit |
| ExteriorFinish | Brick, Stucco |
| FireplacePresent | Yes |
| FlooringType | Carpeted, Hardwood |
| FoundationType | Block |
| StoriesTotal | 2 |
| SizeInterior | 1500 - 2000 Sqft |
| Type | House |
| UtilityWater | Municipal Water |
Parking
| No Garage |
Land
| Acreage | No |
| FenceType | Fenced Yard |
| LandAmenities | Park, Place Of Worship, Public Transit, Schools |
| Sewer | Sanitary Sewer |
| SizeDepth | 150 Ft |
| SizeFrontage | 25 Ft |
| SizeIrregular | 25 X 150 Ft |
| SizeTotalText | 25 X 150 Ft |
Rooms
| Level | Type | Length | Width | Dimensions |
|---|---|---|---|---|
| Second Level | Bathroom | 2.21 m | 1.91 m | 2.21 m x 1.91 m |
| Second Level | Primary Bedroom | 3.99 m | 3 m | 3.99 m x 3 m |
| Second Level | Bedroom 2 | 3.89 m | 3.45 m | 3.89 m x 3.45 m |
| Second Level | Bedroom 3 | 3.05 m | 2.54 m | 3.05 m x 2.54 m |
| Lower Level | Family Room | 5.28 m | 4.83 m | 5.28 m x 4.83 m |
| Lower Level | Bathroom | 2.46 m | 1.98 m | 2.46 m x 1.98 m |
| Main Level | Foyer | 3.86 m | 2.08 m | 3.86 m x 2.08 m |
| Main Level | Living Room | 5.13 m | 3.45 m | 5.13 m x 3.45 m |
| Main Level | Dining Room | 4.17 m | 3.05 m | 4.17 m x 3.05 m |
| Main Level | Kitchen | 6.15 m | 2.67 m | 6.15 m x 2.67 m |
| Main Level | Eating Area | 2.41 m | 1.85 m | 2.41 m x 1.85 m |
Utilities
| Cable | Installed |
| Electricity | Installed |
| Sewer | Installed |
Jacob Ge
Broker
80 Tiverton Crt #103
Markham, Ontario L3R 0G4

