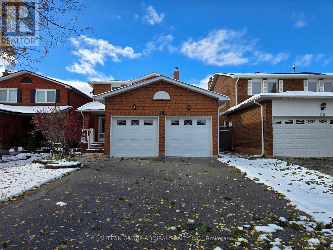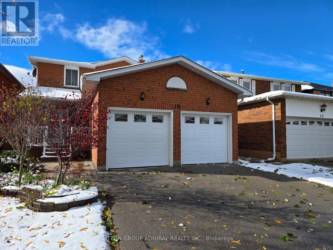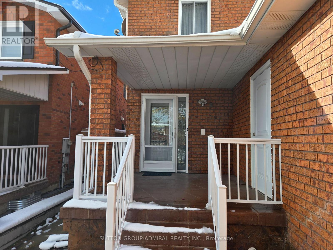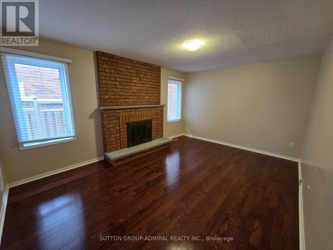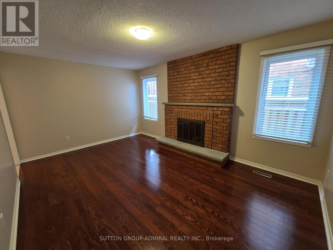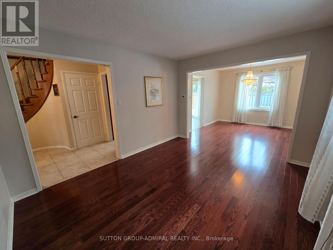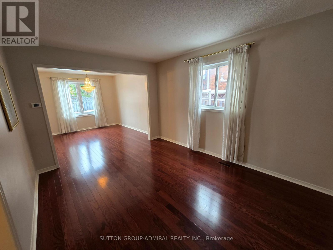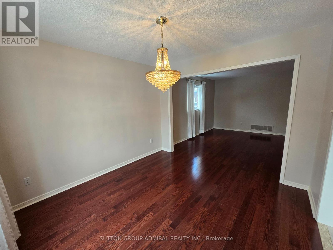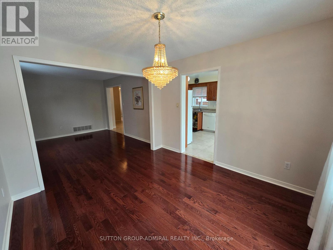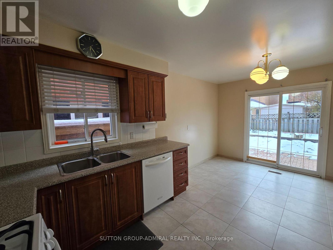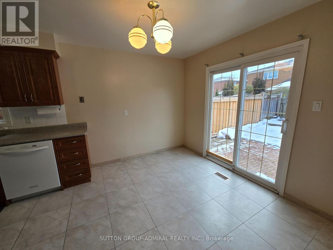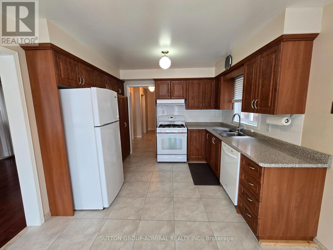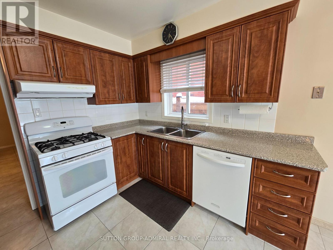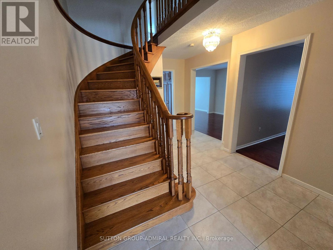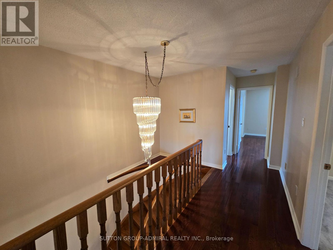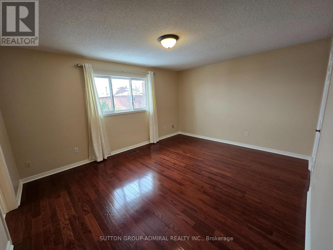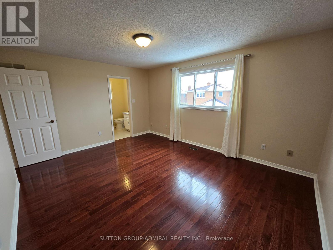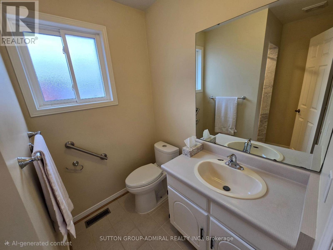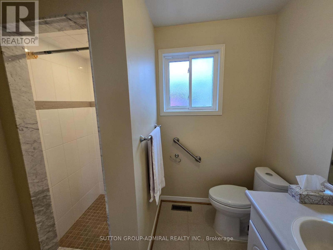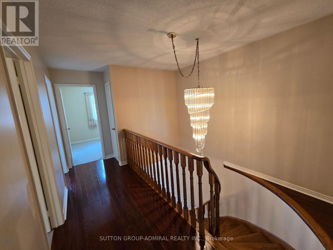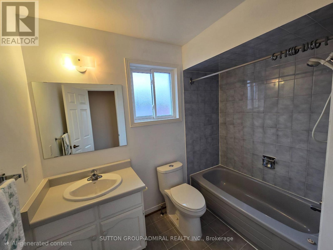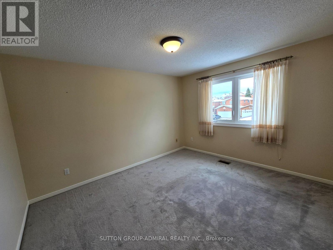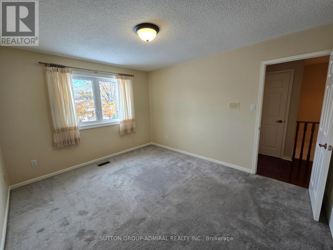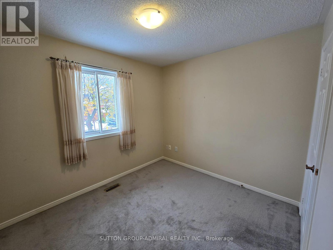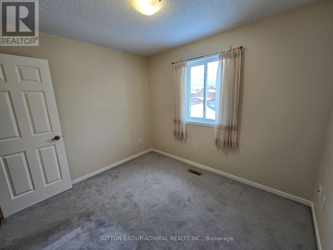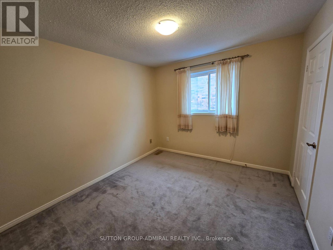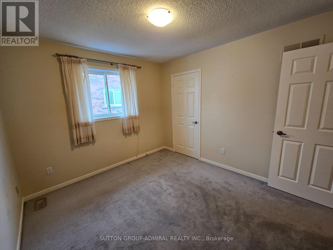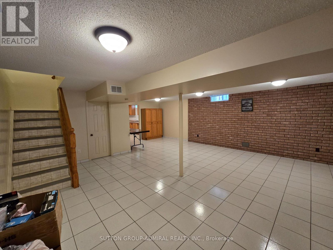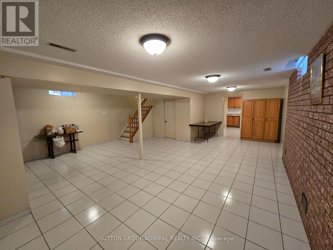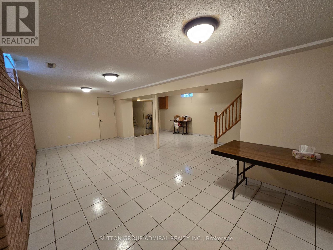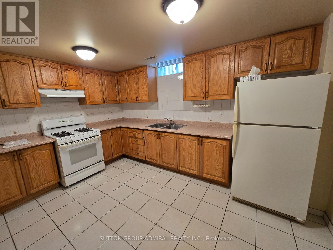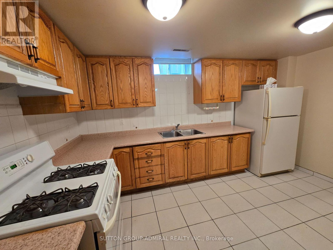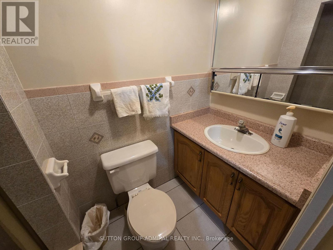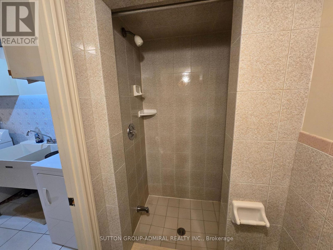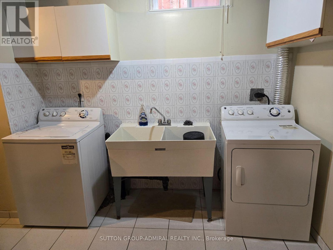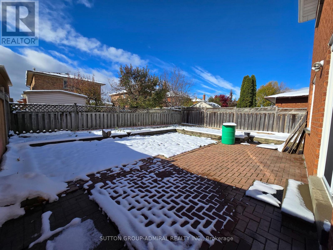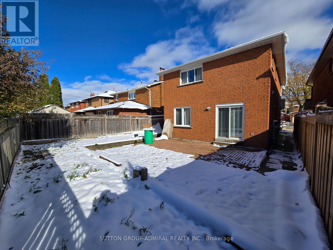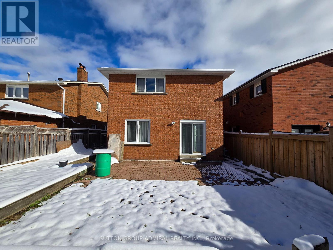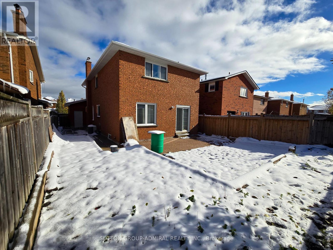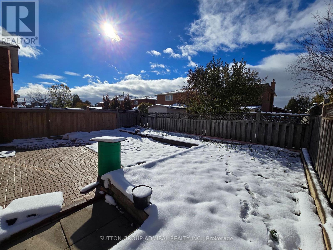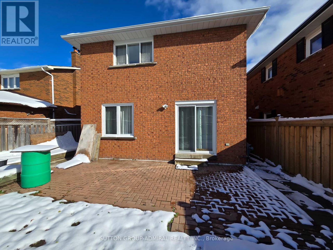18 Waterfall Road Vaughan, Ontario L4L 5B4
$4,299 Monthly
Welcome to 18 Waterfall Road, a spacious and meticulously maintained 4-bedroom, 4-bathroom detached home in a family-friendly neighbourhood close to great schools, transit, parks, shopping centres, dining, Vaughan Metropolitan Centre & subway station, highways 400/407/7, and so much more. This bright and inviting residence offers a functional layout with large principal rooms and bedrooms, an eat-in kitchen with breakfast area, and a cozy family room with a fireplace. Finished basement includes a rec room, kitchen, and a 3-piece bath. Take in beautiful sunset views from the roomy backyard. Enjoy a double-car garage and parking for up to 4 cars on the driveway. This home delivers space, convenience, and exceptional value in a prime Vaughan location. (id:60365)
Property Details
| MLS® Number | N12536544 |
| Property Type | Single Family |
| Community Name | East Woodbridge |
| EquipmentType | Water Heater |
| Features | In Suite Laundry |
| ParkingSpaceTotal | 6 |
| RentalEquipmentType | Water Heater |
Building
| BathroomTotal | 4 |
| BedroomsAboveGround | 4 |
| BedroomsTotal | 4 |
| Amenities | Fireplace(s), Separate Electricity Meters, Separate Heating Controls |
| Appliances | Central Vacuum, Garage Door Opener Remote(s), Dishwasher, Dryer, Hood Fan, Stove, Washer, Window Coverings, Refrigerator |
| BasementDevelopment | Finished |
| BasementFeatures | Walk-up |
| BasementType | N/a (finished), N/a |
| ConstructionStyleAttachment | Detached |
| CoolingType | Central Air Conditioning |
| ExteriorFinish | Brick |
| FireplacePresent | Yes |
| FlooringType | Hardwood, Tile, Carpeted |
| FoundationType | Poured Concrete |
| HalfBathTotal | 1 |
| HeatingFuel | Natural Gas |
| HeatingType | Forced Air |
| StoriesTotal | 2 |
| SizeInterior | 1500 - 2000 Sqft |
| Type | House |
| UtilityWater | Municipal Water |
Parking
| Attached Garage | |
| Garage |
Land
| Acreage | No |
| Sewer | Sanitary Sewer |
| SizeDepth | 120 Ft |
| SizeFrontage | 37 Ft ,2 In |
| SizeIrregular | 37.2 X 120 Ft |
| SizeTotalText | 37.2 X 120 Ft |
Rooms
| Level | Type | Length | Width | Dimensions |
|---|---|---|---|---|
| Second Level | Primary Bedroom | 4.63 m | 3.74 m | 4.63 m x 3.74 m |
| Second Level | Bedroom 2 | 3.35 m | 3.05 m | 3.35 m x 3.05 m |
| Second Level | Bedroom 3 | 3.94 m | 3.33 m | 3.94 m x 3.33 m |
| Second Level | Bedroom 4 | 3.08 m | 3.08 m | 3.08 m x 3.08 m |
| Basement | Kitchen | 4.17 m | 3.08 m | 4.17 m x 3.08 m |
| Basement | Laundry Room | 3.16 m | 4.9 m | 3.16 m x 4.9 m |
| Basement | Recreational, Games Room | 7.9 m | 6.25 m | 7.9 m x 6.25 m |
| Main Level | Family Room | 3.49 m | 3.93 m | 3.49 m x 3.93 m |
| Main Level | Living Room | 3.18 m | 3.33 m | 3.18 m x 3.33 m |
| Main Level | Dining Room | 3.18 m | 3.33 m | 3.18 m x 3.33 m |
| Main Level | Kitchen | 3.19 m | 2.52 m | 3.19 m x 2.52 m |
| Main Level | Eating Area | 2.66 m | 3.18 m | 2.66 m x 3.18 m |
Daniel Shafro
Broker
1881 Steeles Ave. W.
Toronto, Ontario M3H 5Y4

