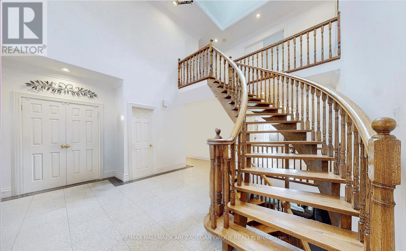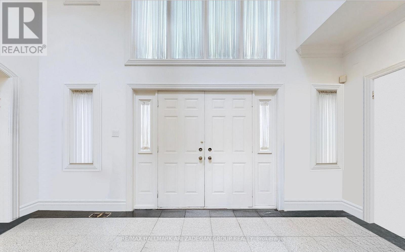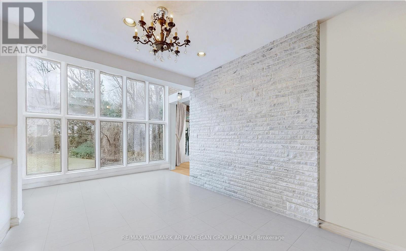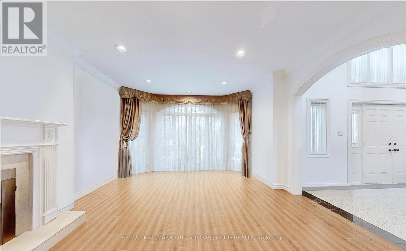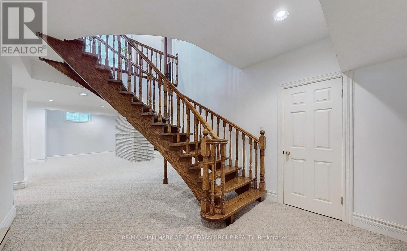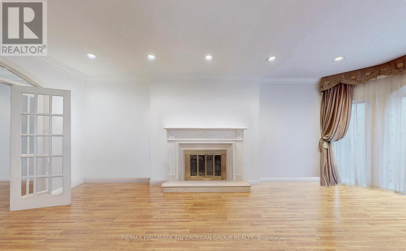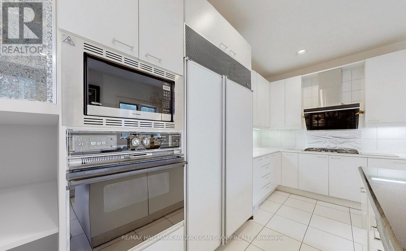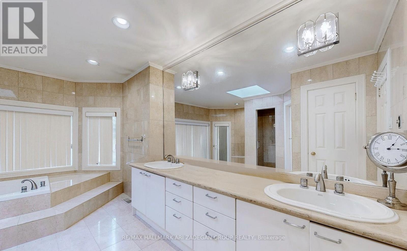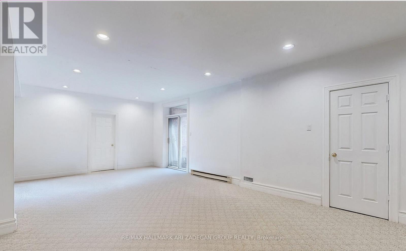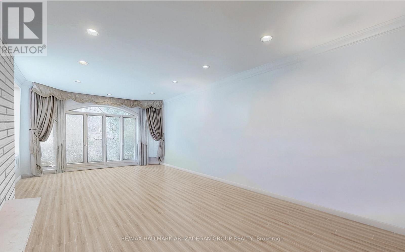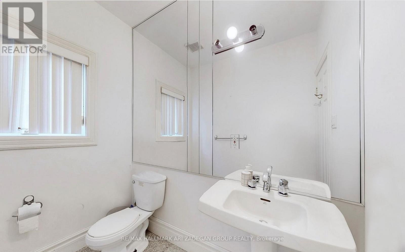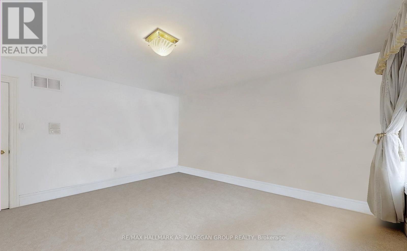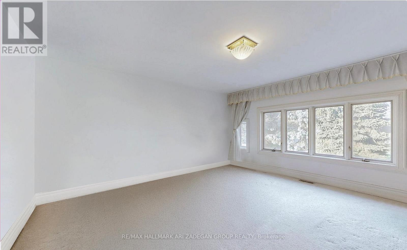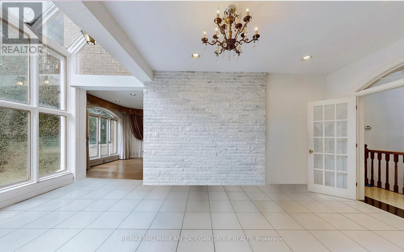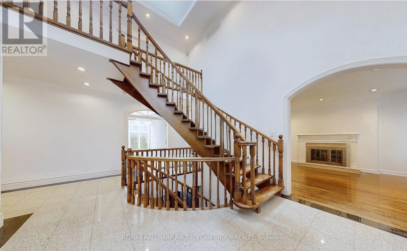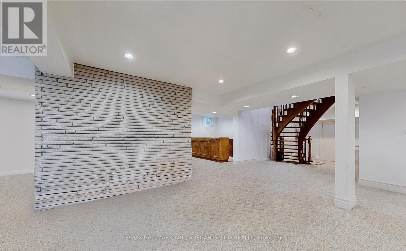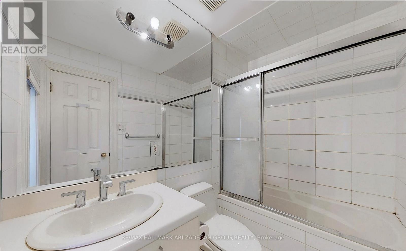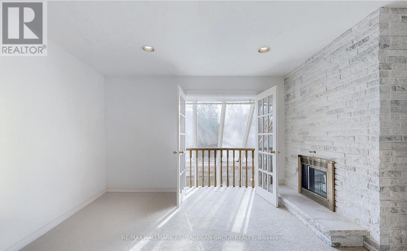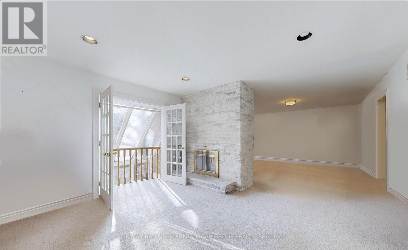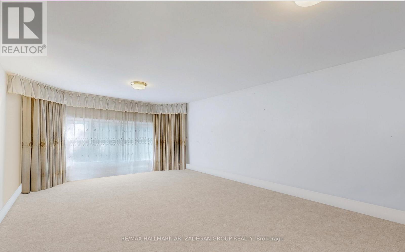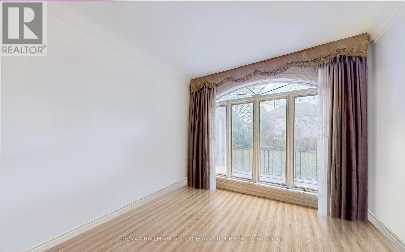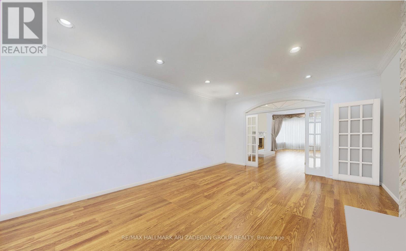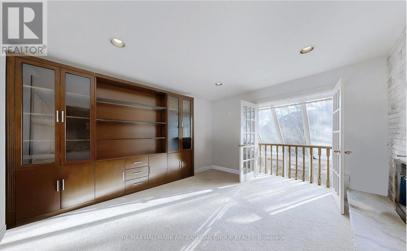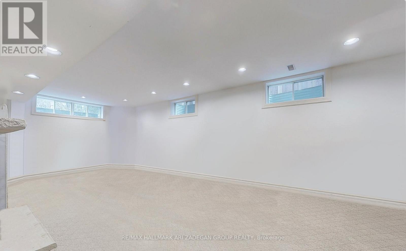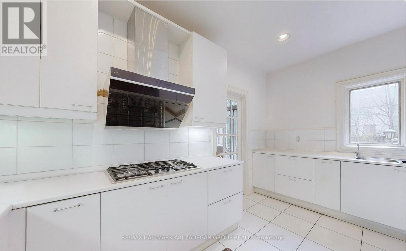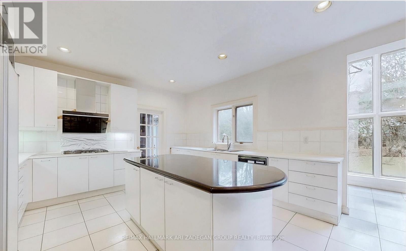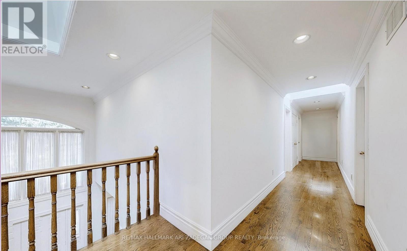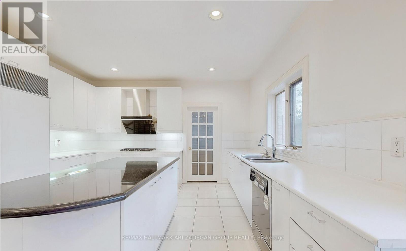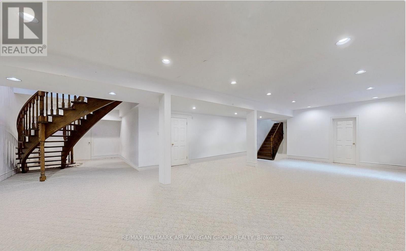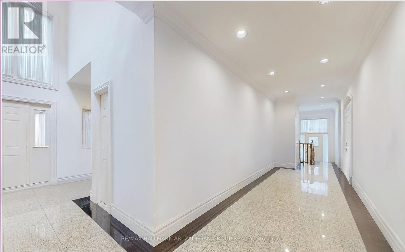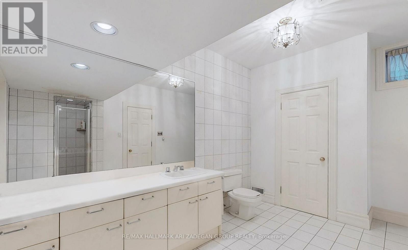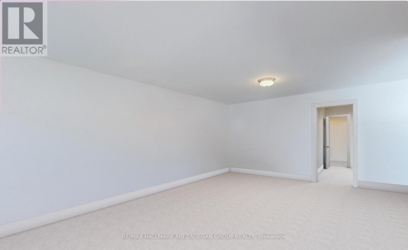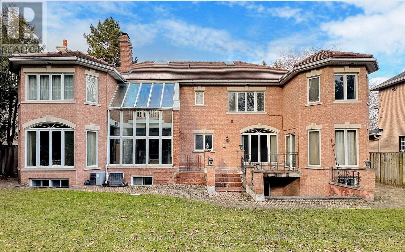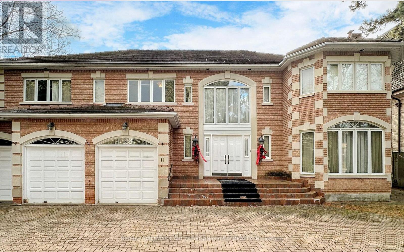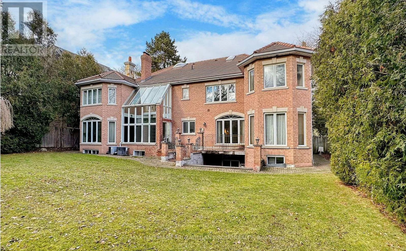11 Vernham Avenue Toronto, Ontario M2L 2B1
$3,498,800
Discover an exceptional opportunity at 11 Vernham Avenue, a custom-built estate offering the best value in one of North York's most prestigious neighbourhoods. Priced at $3,498,800, this is the best lot with the best price, making it a rare find that opens the door to countless possibilities for its next owner.Spanning over 5,000 square feet, this luxurious home features six spacious bedrooms (5 + 1) and seven bathrooms, providing ample space for family living. As you enter through the grand foyer, with its soaring cathedral ceilings, you're immediately welcomed into a home that exudes sophistication and elegance.The primary suite is a true retreat, complete with a large study, his and hers closets, a marble ensuite, and a cozy fireplace. The fully finished walk-up basement, with 10-foot ceilings, dual floating staircases, a dry and wet bar, and a dry sauna, offers an expansive space for relaxation and entertainment.Situated on a prime lot measuring approximately 82 x 150 feet, this home features an interlock circular driveway with parking for 10+ cars-an outstanding feature for the area. The property is ideally located in a highly sought-after school district, within walking distance of parks and top-rated amenities, making it perfect for both family living and an upscale lifestyle. At $3,498,800, this is more than just a home-it's an unparalleled opportunity. With its exceptional lot, prime location, and potential for customization, 11 Vernham Avenue offers incredible value and a chance to invest in one of Toronto's most desirable neighbourhoods.Don't miss out on the best-priced luxury estate in the area-seize the opportunity today (id:60365)
Property Details
| MLS® Number | C12536768 |
| Property Type | Single Family |
| Community Name | St. Andrew-Windfields |
| Features | Sump Pump, Sauna |
| ParkingSpaceTotal | 13 |
Building
| BathroomTotal | 7 |
| BedroomsAboveGround | 5 |
| BedroomsBelowGround | 1 |
| BedroomsTotal | 6 |
| Amenities | Fireplace(s) |
| Appliances | Garage Door Opener Remote(s), Oven - Built-in, Water Heater, Water Meter |
| BasementDevelopment | Finished |
| BasementFeatures | Walk-up |
| BasementType | N/a (finished), N/a |
| ConstructionStyleAttachment | Detached |
| CoolingType | Central Air Conditioning |
| ExteriorFinish | Brick, Stucco |
| FireplacePresent | Yes |
| FireplaceTotal | 4 |
| FlooringType | Hardwood, Carpeted, Ceramic |
| FoundationType | Concrete |
| HalfBathTotal | 2 |
| HeatingFuel | Natural Gas |
| HeatingType | Forced Air |
| StoriesTotal | 2 |
| SizeInterior | 5000 - 100000 Sqft |
| Type | House |
| UtilityWater | Municipal Water |
Parking
| Garage |
Land
| Acreage | No |
| Sewer | Sanitary Sewer |
| SizeDepth | 150 Ft ,9 In |
| SizeFrontage | 82 Ft ,1 In |
| SizeIrregular | 82.1 X 150.8 Ft |
| SizeTotalText | 82.1 X 150.8 Ft |
Rooms
| Level | Type | Length | Width | Dimensions |
|---|---|---|---|---|
| Second Level | Bedroom 5 | 4.57 m | 3.58 m | 4.57 m x 3.58 m |
| Second Level | Primary Bedroom | 7.42 m | 4.34 m | 7.42 m x 4.34 m |
| Second Level | Bedroom 2 | 4.28 m | 5.14 m | 4.28 m x 5.14 m |
| Second Level | Bedroom 3 | 4.66 m | 4.37 m | 4.66 m x 4.37 m |
| Second Level | Bedroom 4 | 4.67 m | 3.93 m | 4.67 m x 3.93 m |
| Ground Level | Living Room | 6.92 m | 4.34 m | 6.92 m x 4.34 m |
| Ground Level | Family Room | 4.2 m | 3.31 m | 4.2 m x 3.31 m |
| Ground Level | Dining Room | 4.34 m | 8.53 m | 4.34 m x 8.53 m |
| Ground Level | Library | 3.53 m | 3.23 m | 3.53 m x 3.23 m |
| Ground Level | Kitchen | 4.19 m | 4.29 m | 4.19 m x 4.29 m |
| Ground Level | Eating Area | 3.06 m | 6.27 m | 3.06 m x 6.27 m |
Ari Zadegan
Broker of Record
208-52 Scarsdale Rd
Toronto, Ontario M3B 2R7


