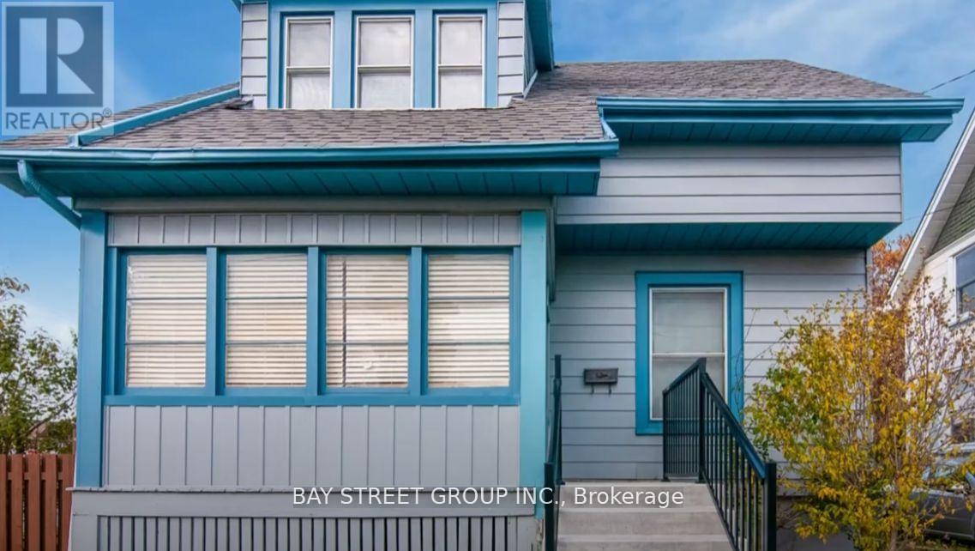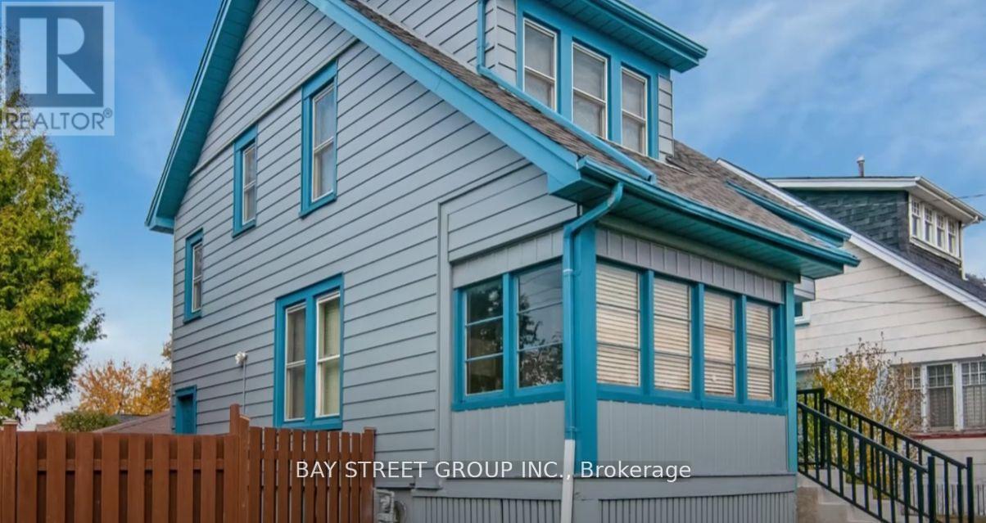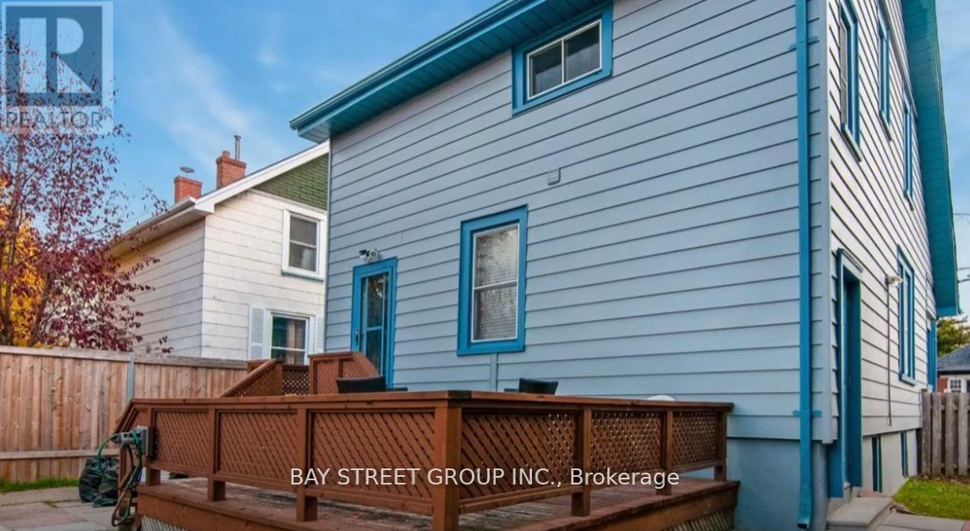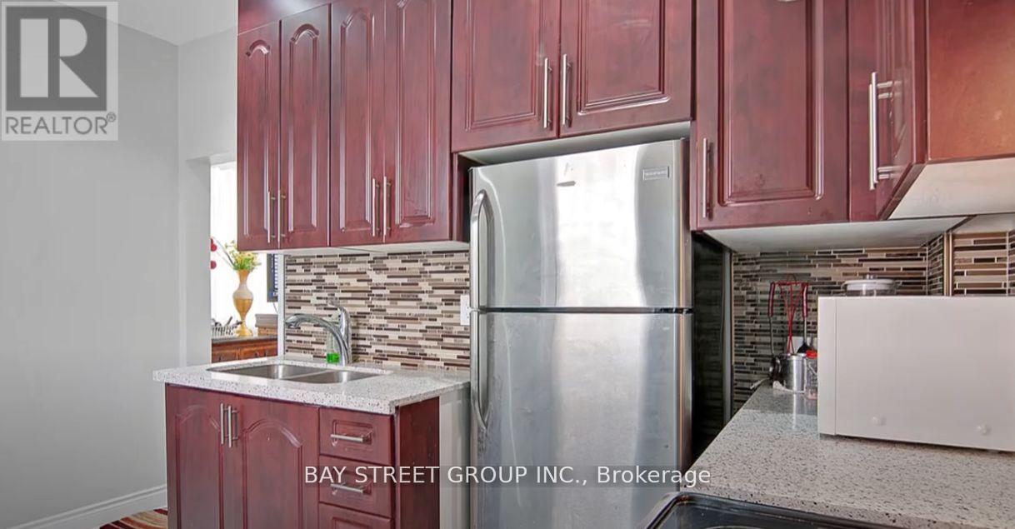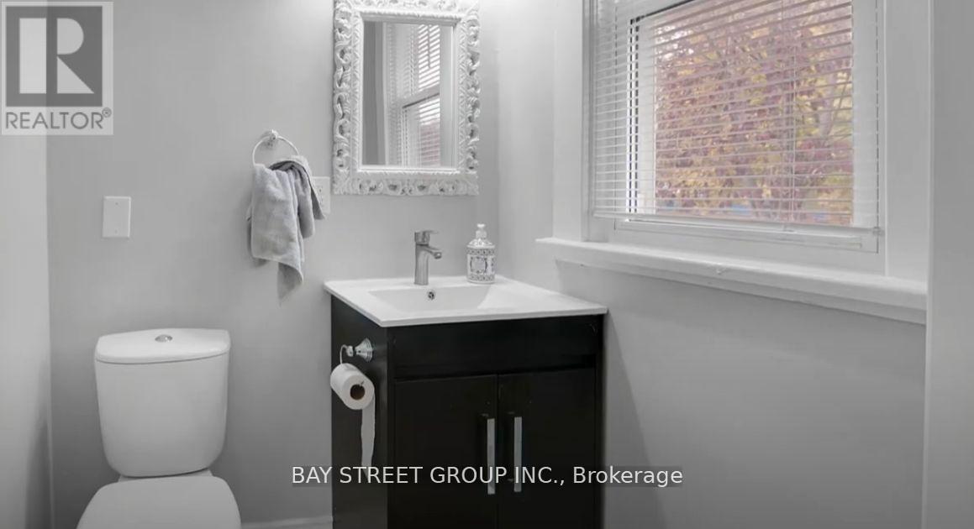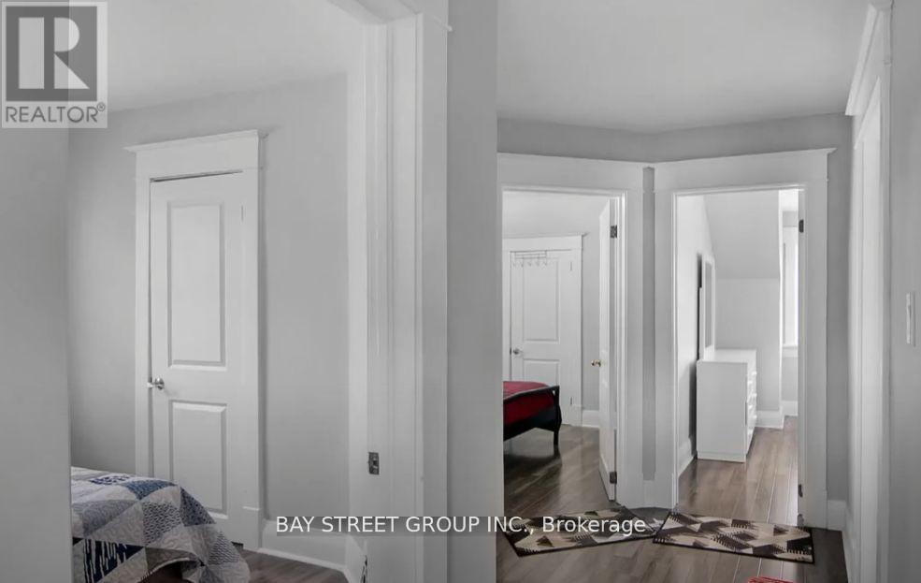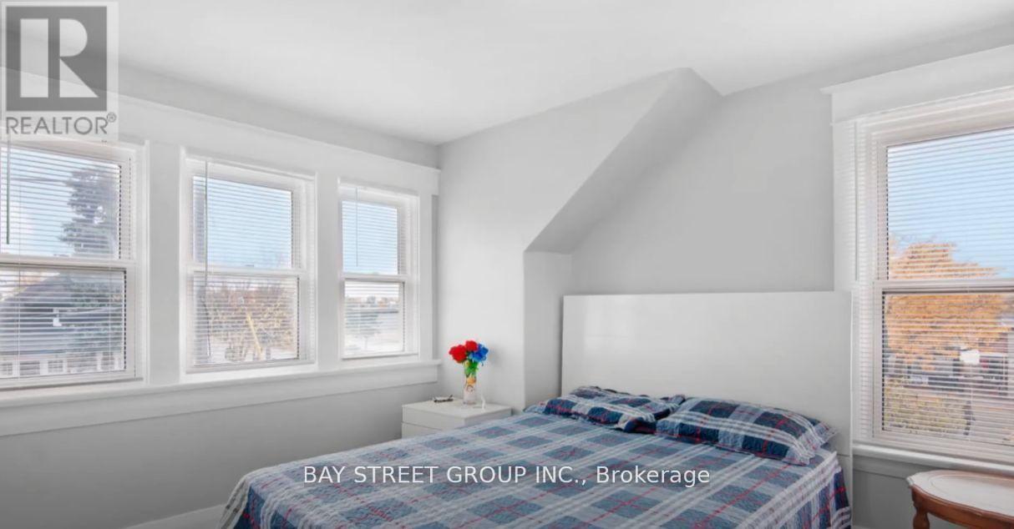Upper - 92 Nelson Street W Brampton, Ontario L6X 1W2
3 Bedroom
2 Bathroom
1100 - 1500 sqft
Central Air Conditioning
Forced Air
$2,700 Monthly
Newly upgraded 3 Bedroom Home In The Heart Of Downtown, Double Door Car Garage And Big Backyard For tenants to enjoy , Modern Kitchen With Quartz's/S Appliances, Pot Lights, Upgraded 2 Washrooms. Move In Ready. (id:60365)
Property Details
| MLS® Number | W12532814 |
| Property Type | Single Family |
| Community Name | Downtown Brampton |
| Features | Carpet Free |
| ParkingSpaceTotal | 3 |
Building
| BathroomTotal | 2 |
| BedroomsAboveGround | 3 |
| BedroomsTotal | 3 |
| BasementType | None |
| ConstructionStyleAttachment | Detached |
| CoolingType | Central Air Conditioning |
| ExteriorFinish | Aluminum Siding, Brick |
| FoundationType | Concrete |
| HalfBathTotal | 1 |
| HeatingFuel | Natural Gas |
| HeatingType | Forced Air |
| StoriesTotal | 2 |
| SizeInterior | 1100 - 1500 Sqft |
| Type | House |
| UtilityWater | Municipal Water |
Parking
| Detached Garage | |
| Garage |
Land
| Acreage | No |
| Sewer | Sanitary Sewer |
Rooms
| Level | Type | Length | Width | Dimensions |
|---|---|---|---|---|
| Second Level | Primary Bedroom | 3.38 m | 3.38 m | 3.38 m x 3.38 m |
| Second Level | Bedroom 2 | 3.06 m | 2.771 m | 3.06 m x 2.771 m |
| Second Level | Bedroom 3 | 3.06 m | 2.469 m | 3.06 m x 2.469 m |
| Main Level | Living Room | 6.727 m | 4.279 m | 6.727 m x 4.279 m |
| Main Level | Dining Room | 6.727 m | 4.279 m | 6.727 m x 4.279 m |
| Main Level | Kitchen | 3.658 m | 2.74 m | 3.658 m x 2.74 m |
Utilities
| Cable | Available |
| Electricity | Available |
| Sewer | Available |
Sophie Chen
Salesperson
Bay Street Group Inc.
8300 Woodbine Ave Ste 500
Markham, Ontario L3R 9Y7
8300 Woodbine Ave Ste 500
Markham, Ontario L3R 9Y7

