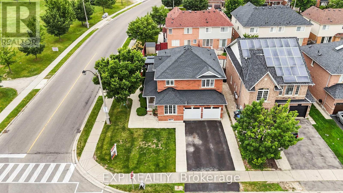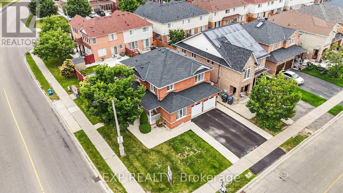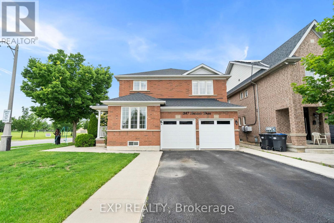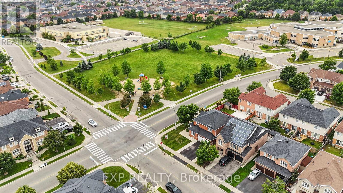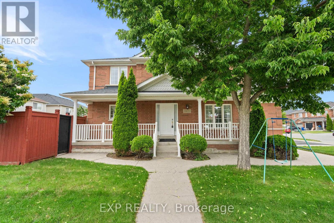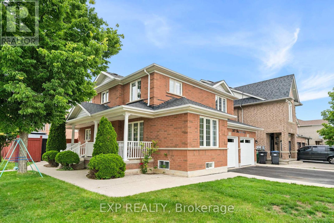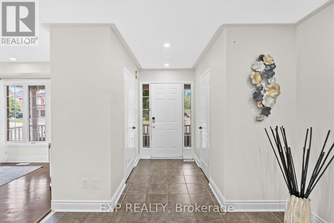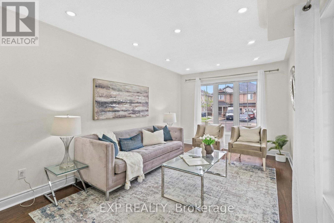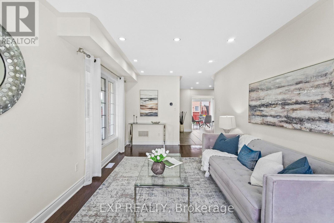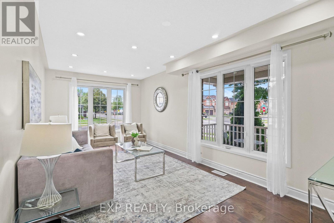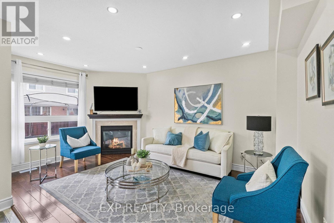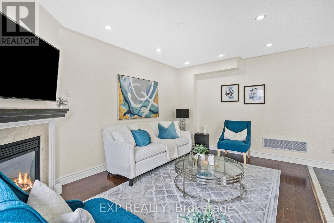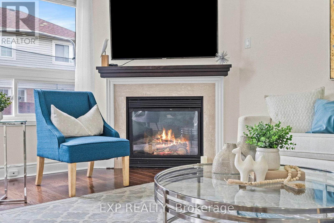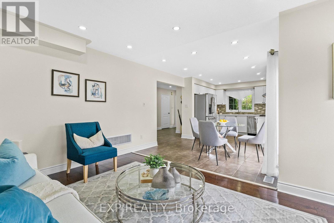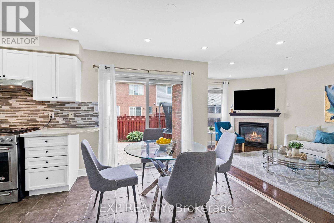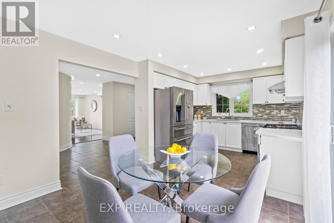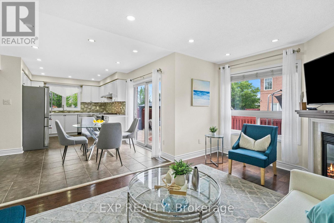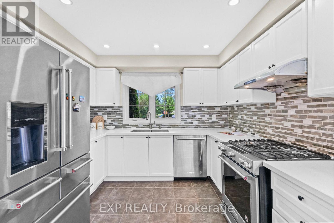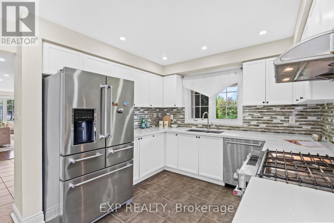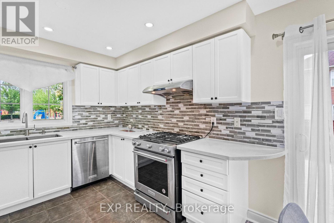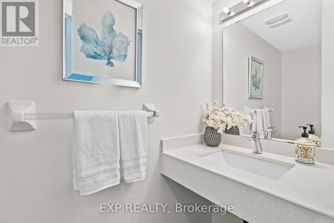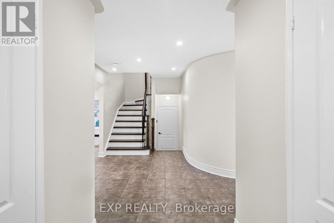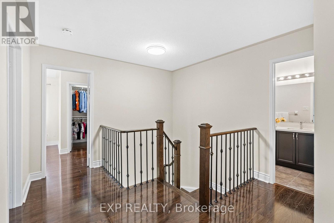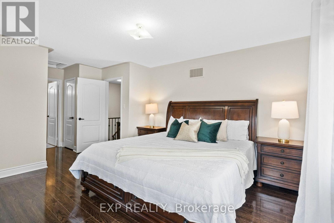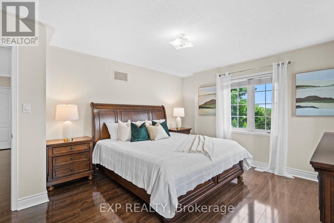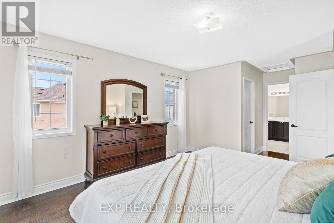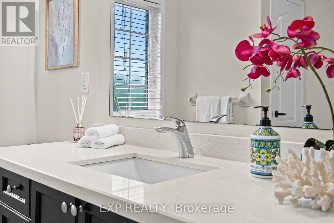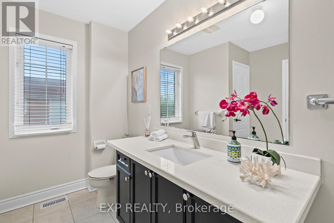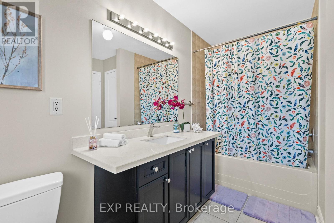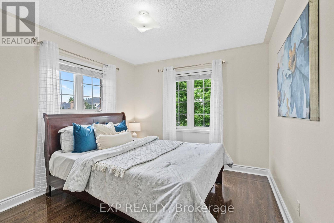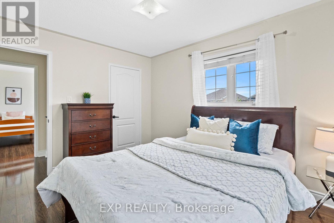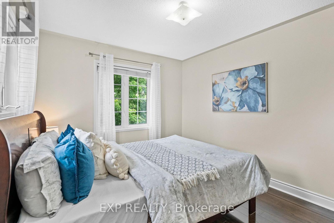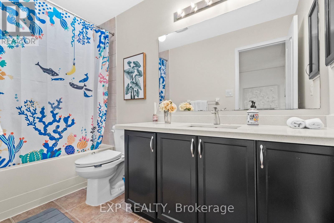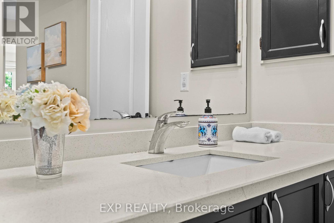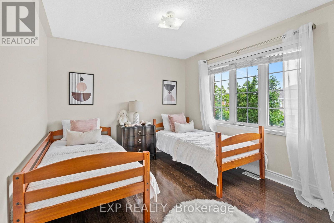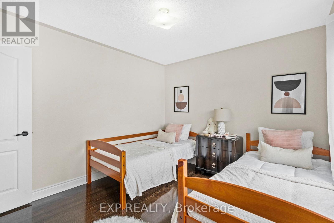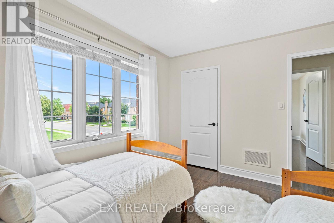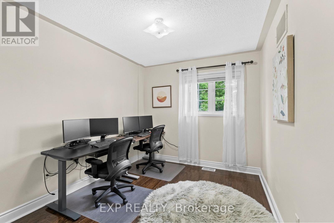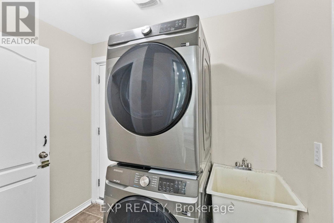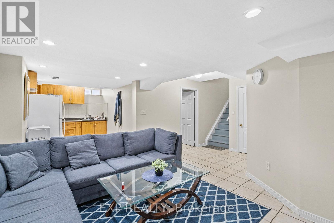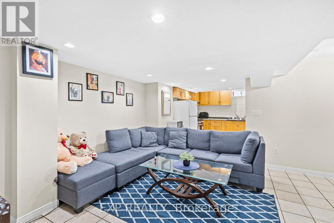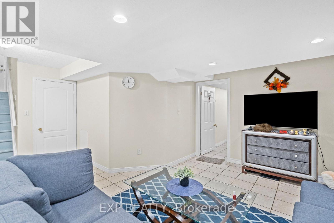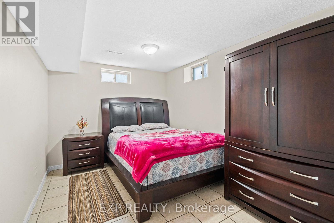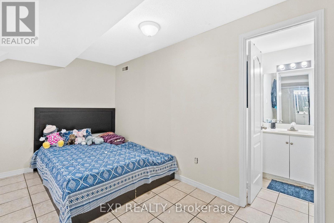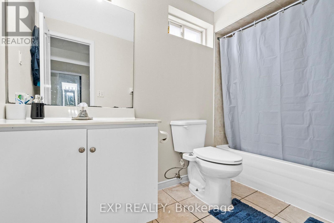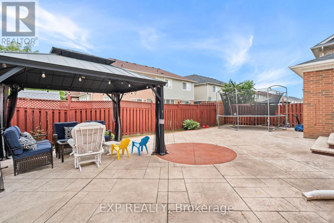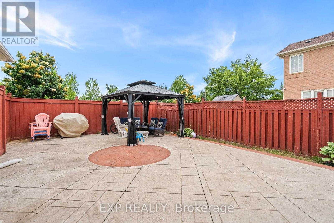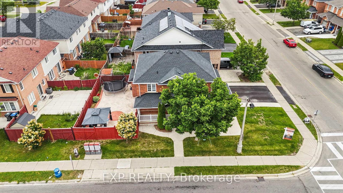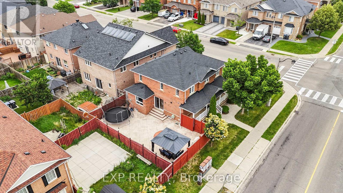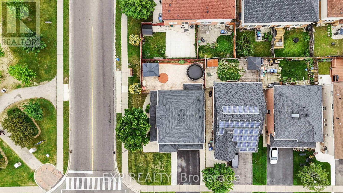347 Brisdale Drive Brampton, Ontario L7A 3M6
$1,099,990
Welcome to this lovely 4-bedroom detached home on a wide, park-facing corner lot in the heart of Fletcher's Meadow! This bright east-facing home is filled with natural light and great energy. Enjoy a finished basement with a separate entrance, featuring 2 bedrooms and a kitchen - perfect for in-laws or guests. You'll love the unbeatable location, right next to Brisdale Public School and St. Aidan Catholic Elementary, and just minutes from plazas, restaurants, parks, and Mount Pleasant GO Station. Recent updates include: some windows (2025), garage doors (2025), fresh paint (2025), roof (2022), washer & dryer (2022), furnace & A/C (2021), and basement cooktop (2024). A well-cared-for home that's move-in ready and perfect for growing families! (id:60365)
Property Details
| MLS® Number | W12288340 |
| Property Type | Single Family |
| Community Name | Fletcher's Meadow |
| AmenitiesNearBy | Hospital, Park, Place Of Worship |
| EquipmentType | Water Heater |
| Features | Irregular Lot Size, Paved Yard, Carpet Free |
| ParkingSpaceTotal | 4 |
| RentalEquipmentType | Water Heater |
| ViewType | View |
Building
| BathroomTotal | 4 |
| BedroomsAboveGround | 4 |
| BedroomsBelowGround | 2 |
| BedroomsTotal | 6 |
| Age | 16 To 30 Years |
| Amenities | Fireplace(s) |
| Appliances | Water Heater - Tankless, Water Heater, Blinds, Dishwasher, Dryer, Microwave, Two Stoves, Washer, Window Coverings, Two Refrigerators |
| BasementDevelopment | Finished |
| BasementFeatures | Separate Entrance |
| BasementType | N/a, N/a (finished) |
| ConstructionStyleAttachment | Detached |
| CoolingType | Central Air Conditioning |
| ExteriorFinish | Brick |
| FireProtection | Smoke Detectors |
| FireplacePresent | Yes |
| FireplaceTotal | 1 |
| FlooringType | Hardwood, Ceramic |
| FoundationType | Poured Concrete |
| HalfBathTotal | 1 |
| HeatingFuel | Natural Gas |
| HeatingType | Forced Air |
| StoriesTotal | 2 |
| SizeInterior | 2000 - 2500 Sqft |
| Type | House |
| UtilityWater | Municipal Water |
Parking
| Garage |
Land
| Acreage | No |
| FenceType | Fenced Yard |
| LandAmenities | Hospital, Park, Place Of Worship |
| LandscapeFeatures | Landscaped |
| Sewer | Sanitary Sewer |
| SizeDepth | 100 Ft |
| SizeFrontage | 44 Ft ,6 In |
| SizeIrregular | 44.5 X 100 Ft |
| SizeTotalText | 44.5 X 100 Ft |
Rooms
| Level | Type | Length | Width | Dimensions |
|---|---|---|---|---|
| Second Level | Primary Bedroom | 4.27 m | 3.96 m | 4.27 m x 3.96 m |
| Second Level | Bedroom 2 | 3.56 m | 3.14 m | 3.56 m x 3.14 m |
| Second Level | Bedroom 3 | 3.38 m | 3.05 m | 3.38 m x 3.05 m |
| Second Level | Bedroom 4 | 3.38 m | 3.05 m | 3.38 m x 3.05 m |
| Basement | Kitchen | 2.75 m | 2.3 m | 2.75 m x 2.3 m |
| Basement | Bedroom | 3.5 m | 3.1 m | 3.5 m x 3.1 m |
| Basement | Bedroom | 3.2 m | 3.1 m | 3.2 m x 3.1 m |
| Basement | Living Room | 4.42 m | 3.65 m | 4.42 m x 3.65 m |
| Main Level | Living Room | 5.5 m | 3.1 m | 5.5 m x 3.1 m |
| Main Level | Family Room | 4.8 m | 3.1 m | 4.8 m x 3.1 m |
| Main Level | Kitchen | 3.7 m | 3.2 m | 3.7 m x 3.2 m |
| Main Level | Dining Room | 3.5 m | 3.2 m | 3.5 m x 3.2 m |
| Main Level | Foyer | 5 m | 3.3 m | 5 m x 3.3 m |
Utilities
| Electricity | Installed |
| Sewer | Installed |
Nalin Singla
Salesperson
4711 Yonge St 10th Flr, 106430
Toronto, Ontario M2N 6K8
Manish Bhutani
Salesperson
4711 Yonge St 10th Flr, 106430
Toronto, Ontario M2N 6K8
Raj Jain
Salesperson
4711 Yonge St 10th Flr, 106430
Toronto, Ontario M2N 6K8

