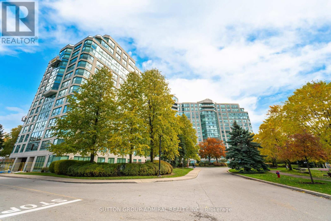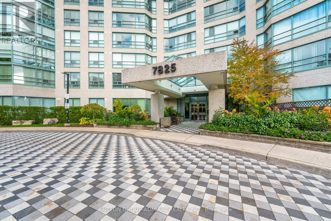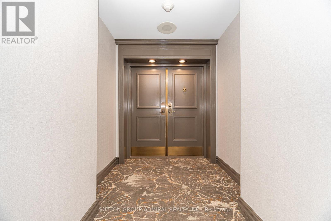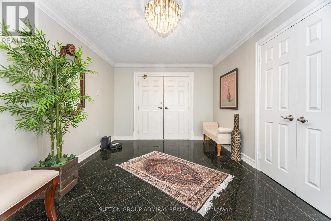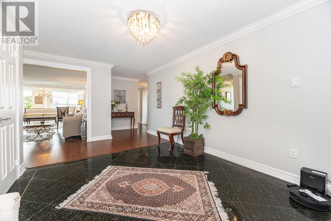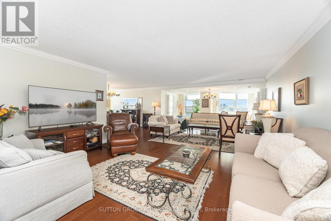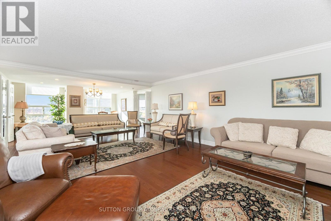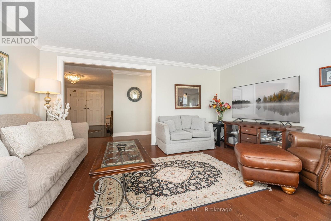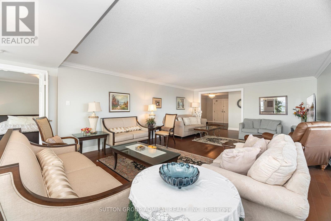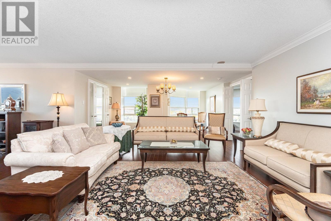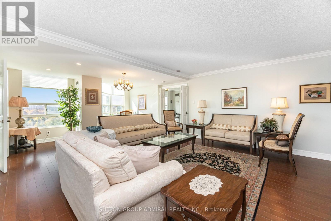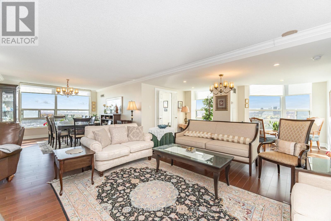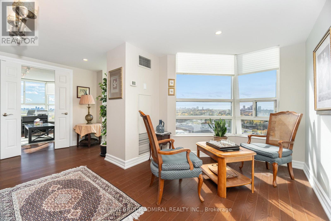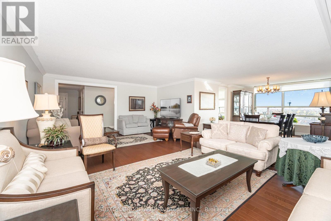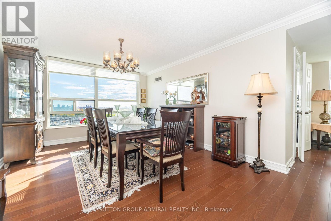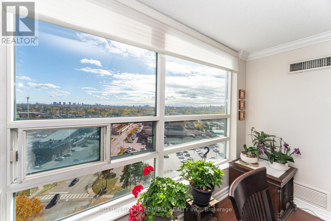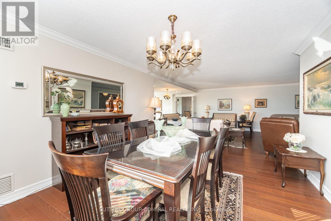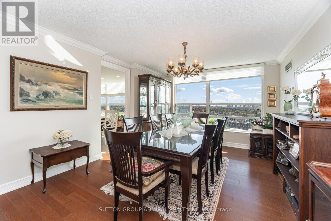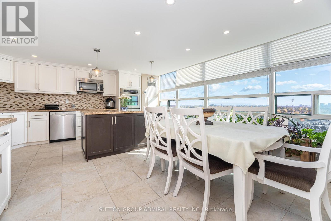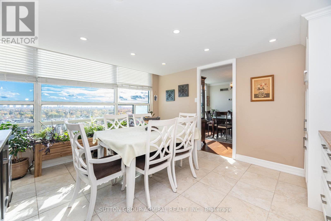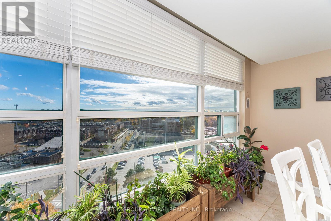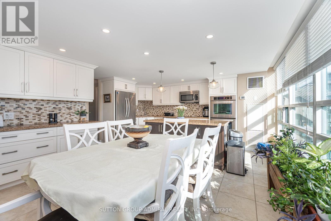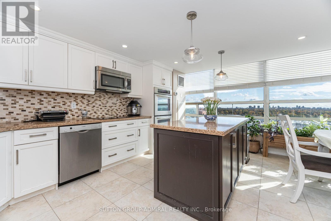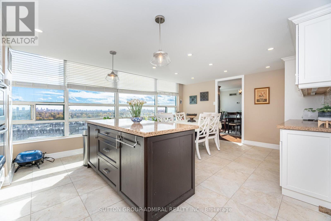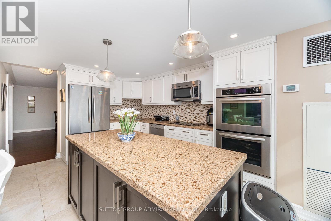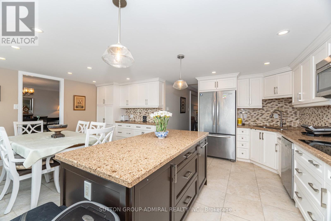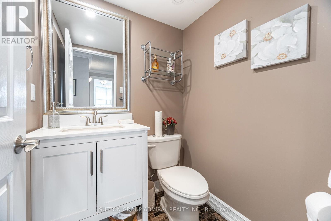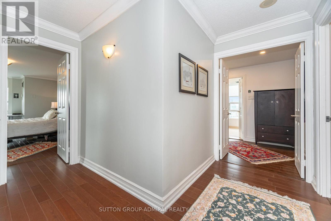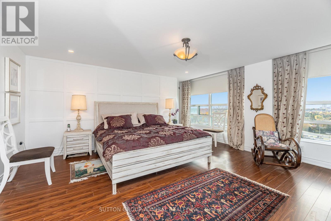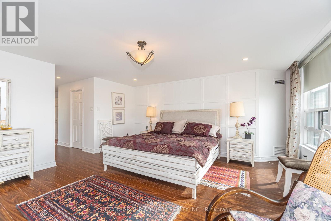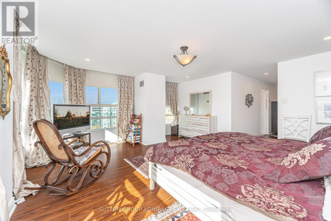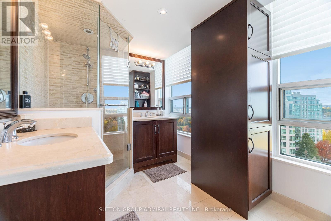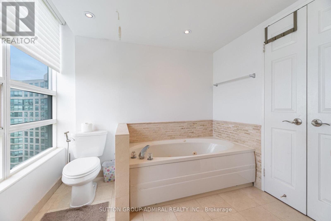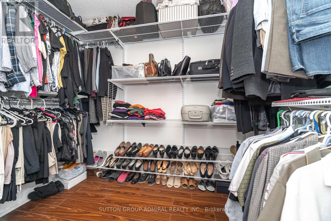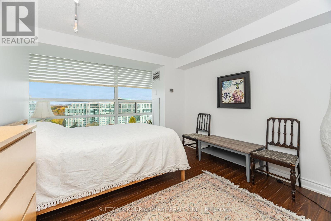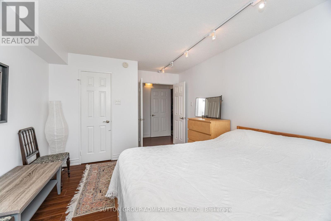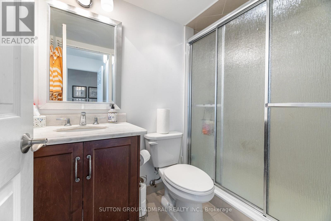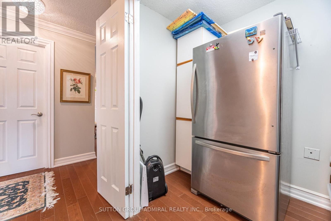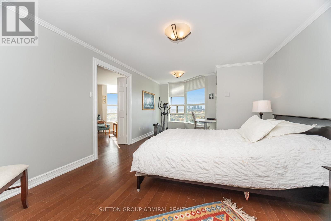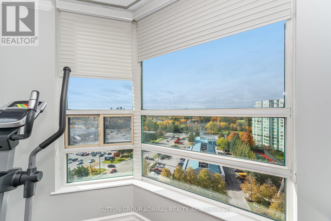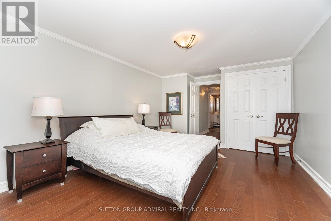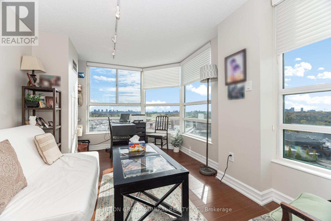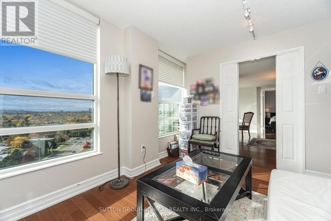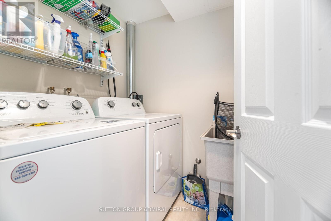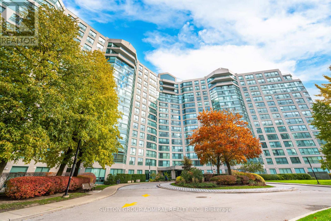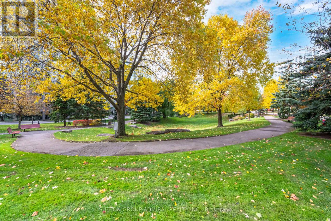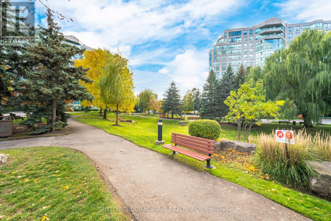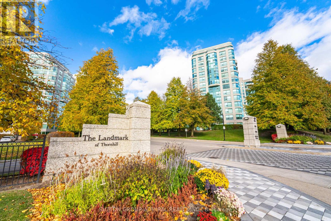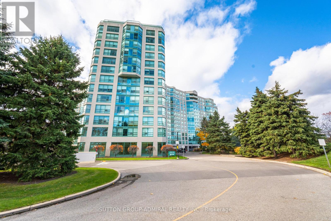1211 - 7825 Bayview Avenue Markham, Ontario L3T 7N2
$1,788,000Maintenance, Water, Heat, Cable TV, Common Area Maintenance, Insurance, Electricity, Parking
$2,418.05 Monthly
Maintenance, Water, Heat, Cable TV, Common Area Maintenance, Insurance, Electricity, Parking
$2,418.05 MonthlyLuxurious 3+1 Bedroom Condo Located In The Prestigious Landmark Of Thornhill Building. Bright And Spacious Open Concept Living Area Layout . Huge (2808 Sq Ft) Suite With 2 Corners Fully Renovated With 3 Bedrooms & 3 Bathrooms. Endless Windows With S, N & W Views. Double Door Entry To Spacious Foyer. Very Large (Living Room, Kitchen & Master Bedroom. Gourmet Kitchen With Caesarstone Countertops, Additional Cabinetry, Centre Island & Eating Area. Engineered Hardwood Flooring Throughout. Large Baseboards ,Crown Molding & Pot Lights. 2 Underground Parking Spots & Basement Locker. Maintenance Includes Water, Heat, Hydro, Basic Cable & Internet. Walk To Community Centre, Place Of Worship, Parks, Food Basic, Shoppers & Restaurants. Mins. To Schools, Hwy 7 & 407. Amazing Building Amenities Include: 24 Hr Concierge, Party Room, Games Room, Library, Salt water pool, Gym, Sauna, Tennis court, Squash, Bbq Area ,Bike storage And More! Close To All Amenities Shops, Restaurants, Thornhill Community Centre & Square, High Ranking Schools, Park, Transit And So Much More. (id:60365)
Property Details
| MLS® Number | N12529918 |
| Property Type | Single Family |
| Community Name | Aileen-Willowbrook |
| CommunityFeatures | Pets Allowed With Restrictions |
| ParkingSpaceTotal | 2 |
Building
| BathroomTotal | 3 |
| BedroomsAboveGround | 3 |
| BedroomsBelowGround | 1 |
| BedroomsTotal | 4 |
| Amenities | Storage - Locker |
| Appliances | Blinds, Dishwasher, Dryer, Microwave, Oven, Stove, Washer, Refrigerator |
| BasementType | None |
| CoolingType | Central Air Conditioning |
| ExteriorFinish | Concrete |
| FlooringType | Hardwood |
| HalfBathTotal | 1 |
| HeatingFuel | Natural Gas |
| HeatingType | Forced Air |
| SizeInterior | 2750 - 2999 Sqft |
| Type | Apartment |
Parking
| Underground | |
| Garage |
Land
| Acreage | No |
Rooms
| Level | Type | Length | Width | Dimensions |
|---|---|---|---|---|
| Ground Level | Living Room | 10.55 m | 4.9 m | 10.55 m x 4.9 m |
| Ground Level | Dining Room | 4.3 m | 3.6 m | 4.3 m x 3.6 m |
| Ground Level | Kitchen | 5.95 m | 5.1 m | 5.95 m x 5.1 m |
| Ground Level | Primary Bedroom | 5.4 m | 5.2 m | 5.4 m x 5.2 m |
| Ground Level | Bedroom 2 | 6.2 m | 3.7 m | 6.2 m x 3.7 m |
| Ground Level | Bedroom 3 | 3.95 m | 3.4 m | 3.95 m x 3.4 m |
| Ground Level | Office | 4.2 m | 3 m | 4.2 m x 3 m |
| Ground Level | Other | 2.7 m | 2.7 m | 2.7 m x 2.7 m |
Shahryar Jebreili
Broker
1206 Centre Street
Thornhill, Ontario L4J 3M9

