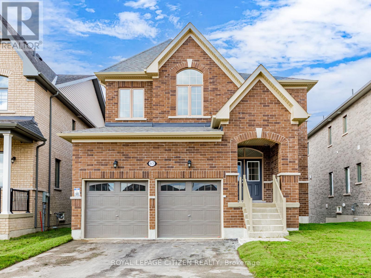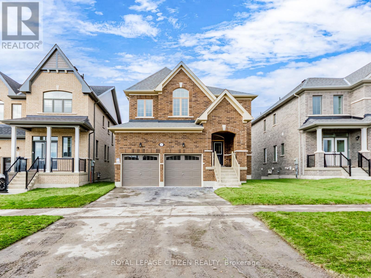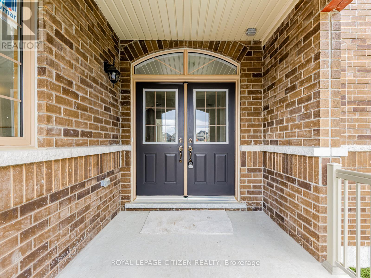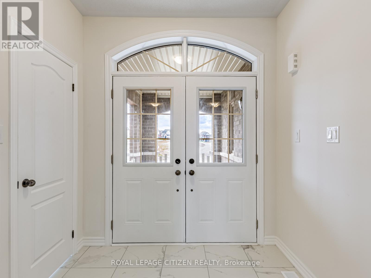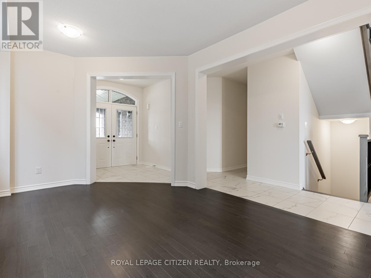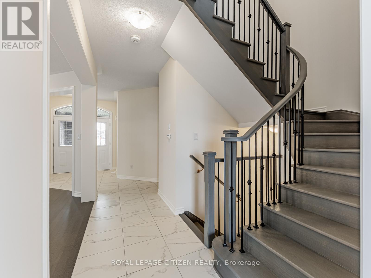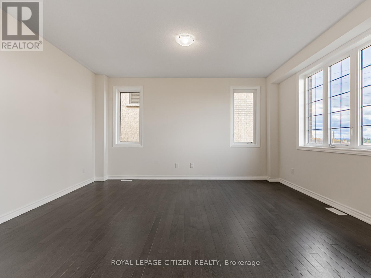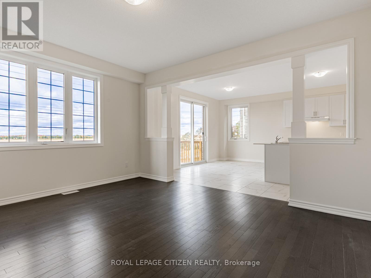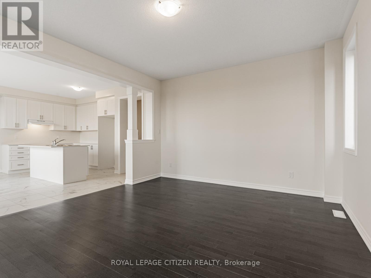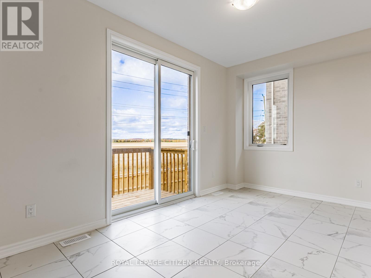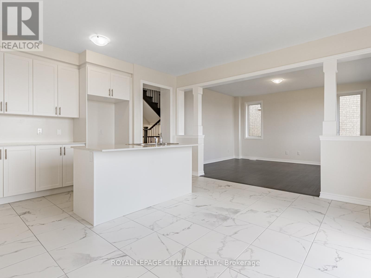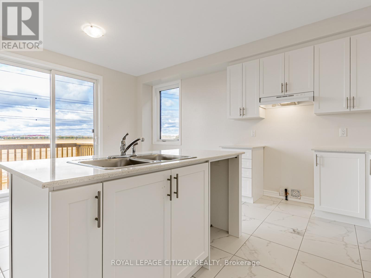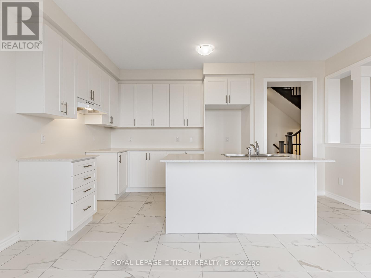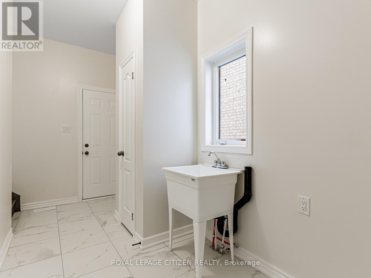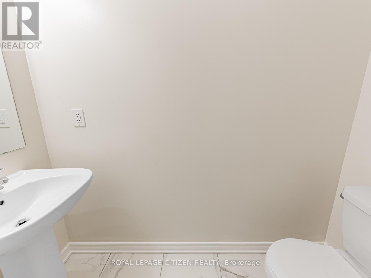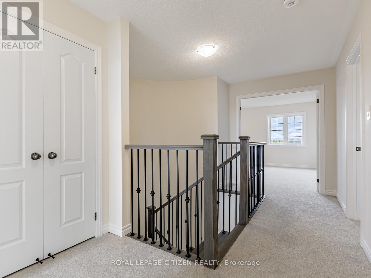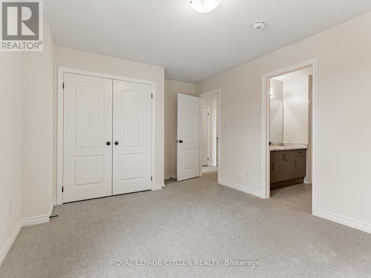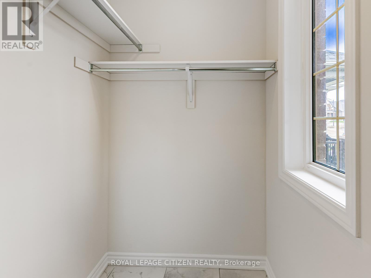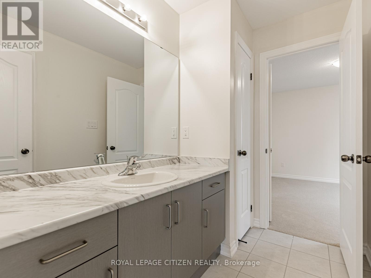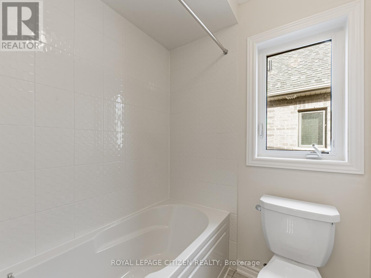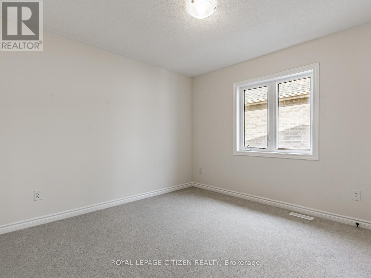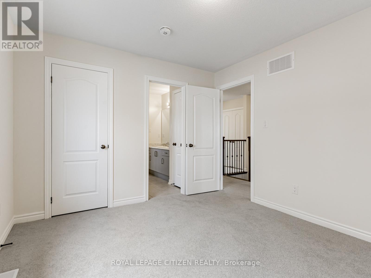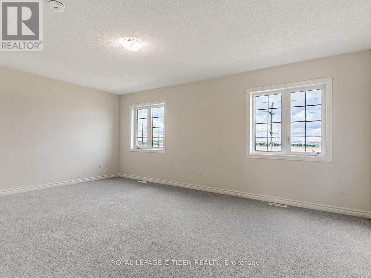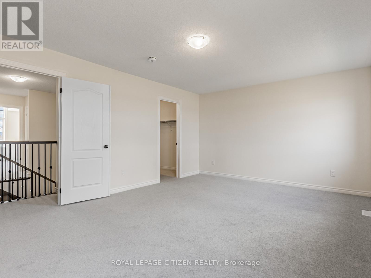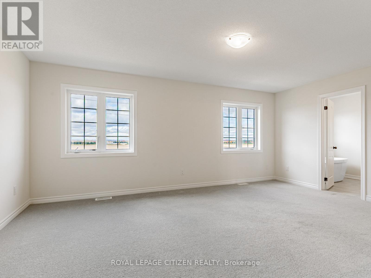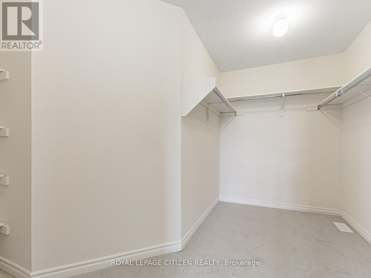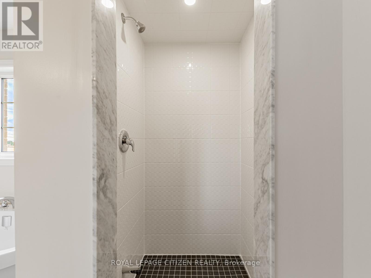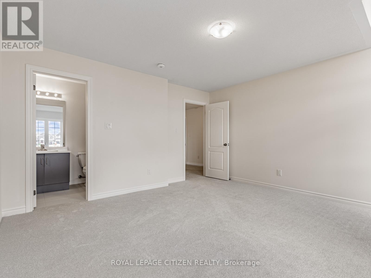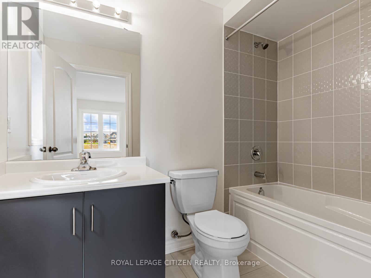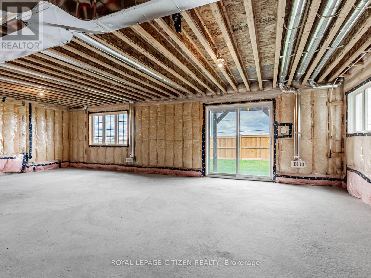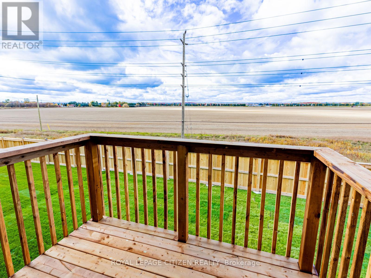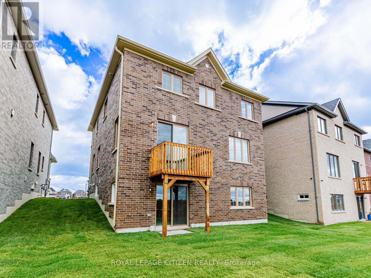63 Fenn Crescent New Tecumseth, Ontario L9R 0X3
$1,099,990
Welcome to Honey Hill, Alliston's newest master-planned community where nature, comfort, and modern living come together beautifully. Nestled among rolling hills, lush parks, and scenic trails, Honey Hill offers a peaceful retreat just minutes from all the conveniences you need - ideally located between Hwy 50 and Hwy 27, north of Toronto. With country-sized lots, friendly neighbours, and space for families to grow, it's the perfect place to call home. Introducing The Aspen with OPT. second floor plan, Elevation A by Highcastle Homes - an elegant, thoughtfully designed 4 bedroom - 4 bath detached home on Lot 68, featuring a W/O Basement. The bright and airy open-concept layout combines the living and dining areas, perfect for entertaining or everyday family living. The inviting great room showcases a cozy fireplace and large windows that fill the space with natural light and frame picturesque views of the surrounding landscape .The family-sized kitchen is ideal for cooking and gathering, with plenty of workspace and modern design touches. Everyday convenience is built in with a main floor laundry room offering direct access to the garage. Upstairs, retreat to the spacious primary bedroom complete with a luxurious 5-piece ensuite and walk-in closet - your own private sanctuary. Three additional bedrooms provide plenty of space for family, guests, or a home office, and a second-floor computer nook offers the perfect spot for homework, study, or remote work. At Honey Hill, you'll enjoy the best of both worlds - peaceful country charm with easy access to shopping, dining, schools, and commuter routes. Experience a community where families thrive, friendships flourish, and nature is right at your doorstep. The Aspen by Highcastle Homes - where timeless design meets modern family living in the heart of beautiful Alliston. (id:60365)
Property Details
| MLS® Number | N12528616 |
| Property Type | Single Family |
| Community Name | Alliston |
| EquipmentType | Water Heater - Gas, Water Heater |
| ParkingSpaceTotal | 4 |
| RentalEquipmentType | Water Heater - Gas, Water Heater |
Building
| BathroomTotal | 4 |
| BedroomsAboveGround | 4 |
| BedroomsTotal | 4 |
| Age | New Building |
| BasementDevelopment | Unfinished |
| BasementFeatures | Walk Out, Separate Entrance |
| BasementType | N/a (unfinished), N/a, N/a |
| ConstructionStyleAttachment | Detached |
| CoolingType | None |
| ExteriorFinish | Brick |
| FireplacePresent | Yes |
| FlooringType | Hardwood, Ceramic |
| FoundationType | Concrete |
| HalfBathTotal | 1 |
| HeatingFuel | Natural Gas |
| HeatingType | Forced Air |
| StoriesTotal | 2 |
| SizeInterior | 2500 - 3000 Sqft |
| Type | House |
| UtilityWater | Municipal Water |
Parking
| Garage |
Land
| Acreage | No |
| Sewer | Sanitary Sewer |
| SizeDepth | 105 Ft |
| SizeFrontage | 39 Ft |
| SizeIrregular | 39 X 105 Ft |
| SizeTotalText | 39 X 105 Ft |
Rooms
| Level | Type | Length | Width | Dimensions |
|---|---|---|---|---|
| Second Level | Bedroom 4 | 3.35 m | 3.072 m | 3.35 m x 3.072 m |
| Second Level | Primary Bedroom | 3.96 m | 5.498 m | 3.96 m x 5.498 m |
| Second Level | Bedroom 2 | 4.572 m | 4.267 m | 4.572 m x 4.267 m |
| Second Level | Bedroom 3 | 3.08 m | 3.681 m | 3.08 m x 3.681 m |
| Main Level | Dining Room | 5.181 m | 3.066 m | 5.181 m x 3.066 m |
| Main Level | Kitchen | 2.45 m | 4.59 m | 2.45 m x 4.59 m |
| Main Level | Eating Area | 2.743 m | 4.59 m | 2.743 m x 4.59 m |
| Main Level | Great Room | 4.59 m | 3.968 m | 4.59 m x 3.968 m |
| Main Level | Laundry Room | Measurements not available |
https://www.realtor.ca/real-estate/29087124/63-fenn-crescent-new-tecumseth-alliston-alliston
Joseph D'addio
Broker of Record
411 Confederation Pkwy #17
Concord, Ontario L4K 0A8

