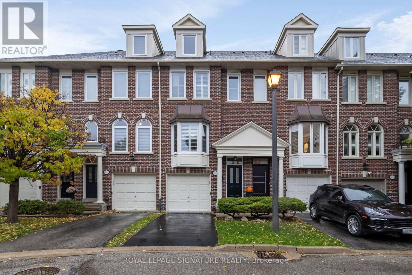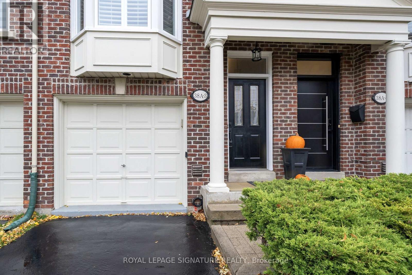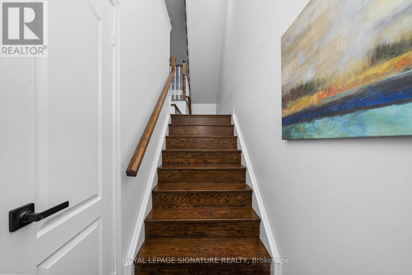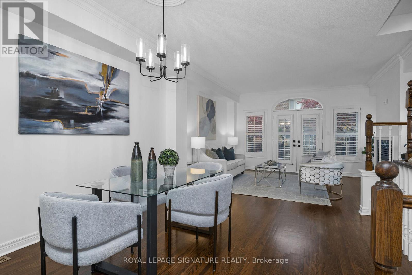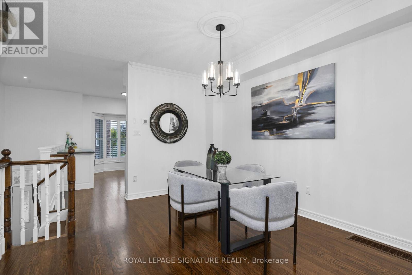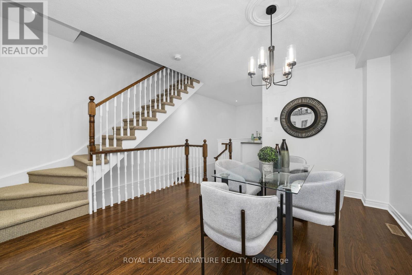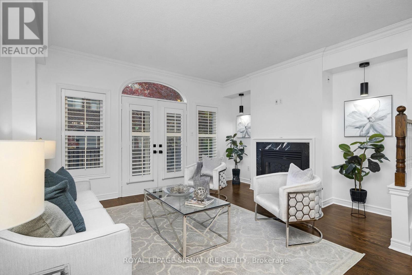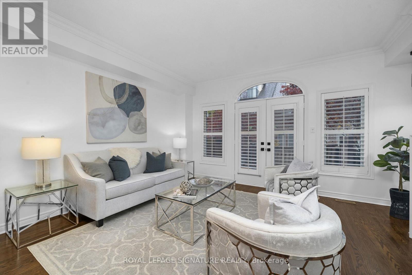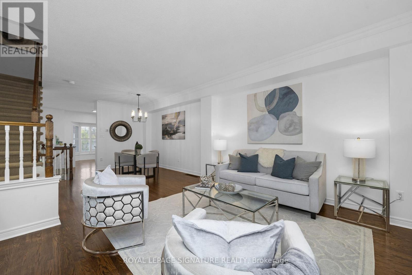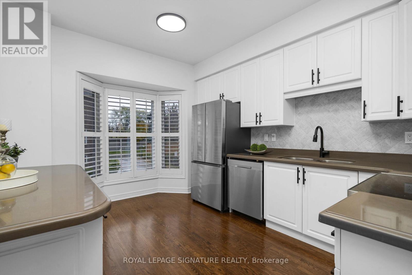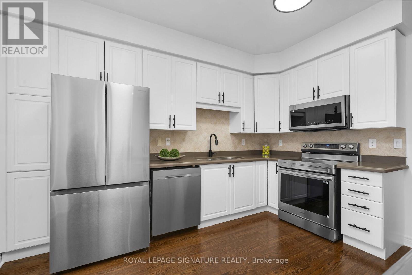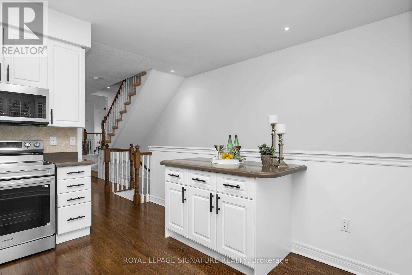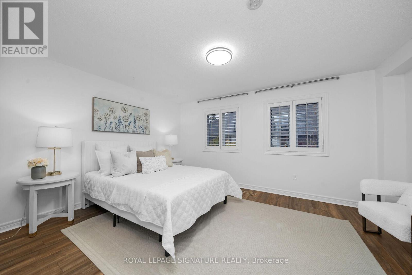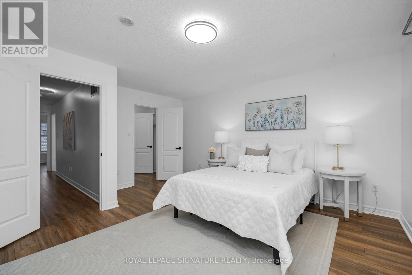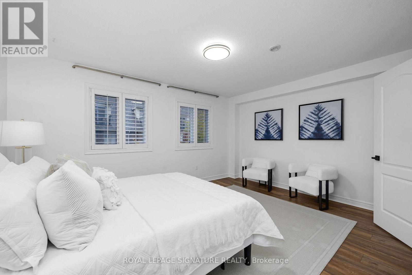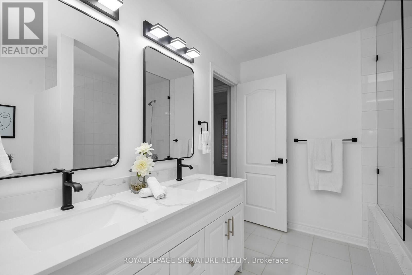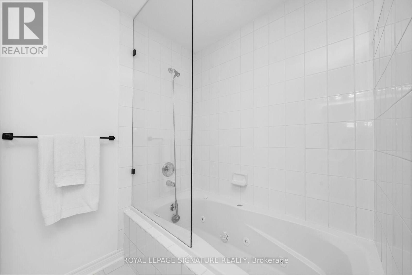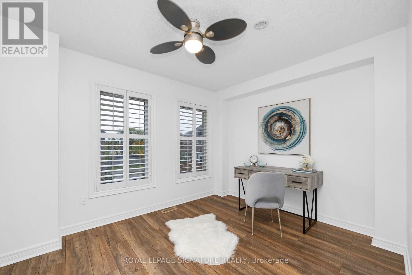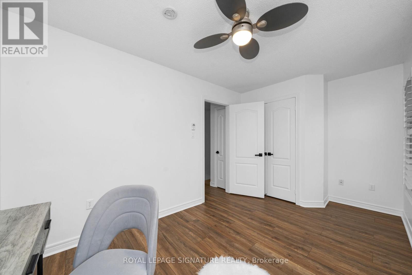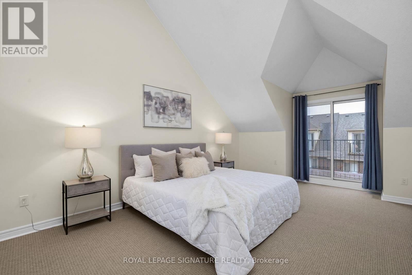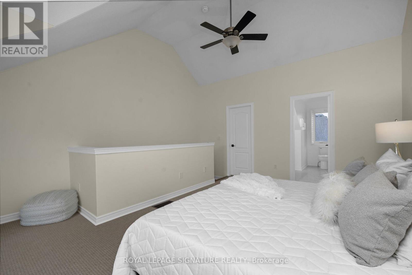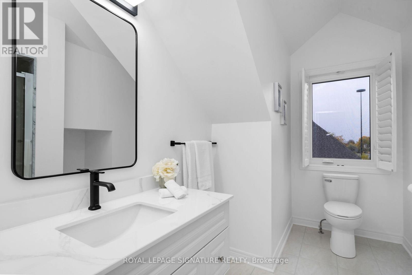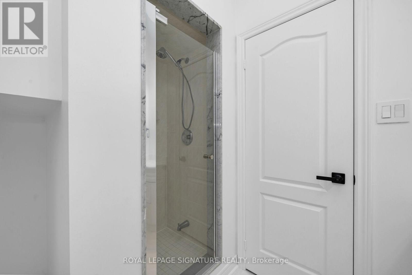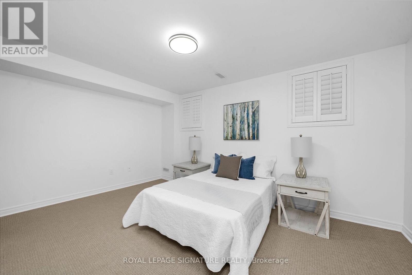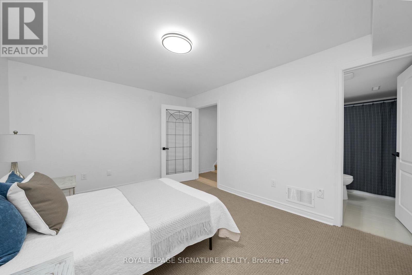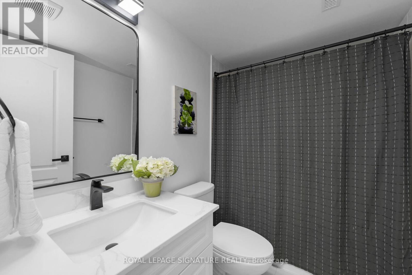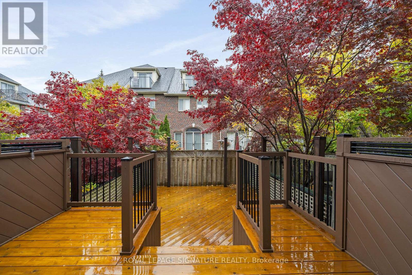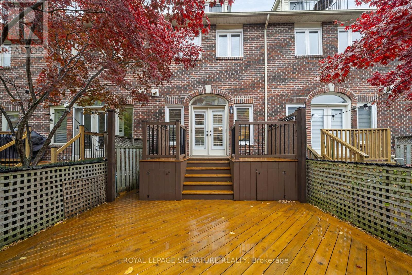3 - 38a Mendota Road Toronto, Ontario M8Y 1E8
$1,199,000
**Executive 3 + 1 Bedroom Townhome W/ 3 Full Bathrooms In Grand Hampton Estates! A Quiet, Private Enclave Of Townhomes On A Private Road W/ Parking For Visitors. Welcome To This Beautifully Updated Executive Townhome In Highly Desirable South Etobicoke-Just Minutes To Downtown Toronto's Vibrant Nightlife, GO Train, Highways, Royal York/Bloor Subway, Top-Rated Schools, Restaurants, Costco, Grocery Stores, And Scenic Humber Bay Park & Trails. This Home Has Been Freshly Painted Top To Bottom (Including The Garage) In Modern Neutral Tones And Features Numerous Upgrades Throughout: NEW Windows, Updated Washrooms, Upgraded Lighting, California Shutters, NEW Door Hardware, And A Newly Sealed Driveway. The Main Floor Boasts 9-Ft Ceilings, A Spacious Living/Dining Area With Hardwood Floors, Gas Fireplace, And A Double Door Walk-Out To A Large Multi-Level Deck That's Perfect For Entertaining. The Updated Kitchen Offers NEW Stainless Steel Appliances, An Upgraded Island For Extra Prep Space/Seating, And A Bright Bay Window That Fills The Space With Natural Light. Upstairs, The HUGE Primary Bedroom Retreat Impresses With A 12-Ft Vaulted Ceiling, Walk-In Closet, 3-Piece Ensuite, NEW Flooring, And Private Balcony. Generously Sized Additional Bedrooms Feature Ensuite Access And Ample Closet Space. The Finished Lower Level Includes An Additional Bedroom With 4-Piece Bath, Ideal For Extended Family And/Or Private Retreat That Can Also Be Used As A Rec Room Or Office, Plus An Updated Laundry Room And Garage Access From Inside. Features Updated Furnace, A/C, And Shingles! **Just Move In And Enjoy This Stunning Home In One Of Etobicoke's Most Coveted Communities! (id:60365)
Open House
This property has open houses!
2:00 pm
Ends at:4:00 pm
2:00 pm
Ends at:4:00 pm
Property Details
| MLS® Number | W12527872 |
| Property Type | Single Family |
| Community Name | Stonegate-Queensway |
| AmenitiesNearBy | Park, Public Transit, Schools |
| EquipmentType | Water Heater |
| ParkingSpaceTotal | 2 |
| RentalEquipmentType | Water Heater |
| Structure | Deck |
Building
| BathroomTotal | 3 |
| BedroomsAboveGround | 3 |
| BedroomsBelowGround | 1 |
| BedroomsTotal | 4 |
| Age | 16 To 30 Years |
| Amenities | Fireplace(s) |
| Appliances | Garage Door Opener Remote(s), Water Heater, Dishwasher, Dryer, Microwave, Stove, Washer, Refrigerator |
| BasementDevelopment | Finished |
| BasementType | Full (finished) |
| ConstructionStyleAttachment | Attached |
| CoolingType | Central Air Conditioning |
| ExteriorFinish | Brick, Wood |
| FireProtection | Smoke Detectors |
| FireplacePresent | Yes |
| FlooringType | Hardwood, Laminate, Tile |
| FoundationType | Poured Concrete |
| HeatingFuel | Natural Gas |
| HeatingType | Forced Air |
| StoriesTotal | 3 |
| SizeInterior | 1500 - 2000 Sqft |
| Type | Row / Townhouse |
| UtilityWater | Municipal Water |
Parking
| Attached Garage | |
| Garage |
Land
| Acreage | No |
| FenceType | Fenced Yard |
| LandAmenities | Park, Public Transit, Schools |
| LandscapeFeatures | Landscaped |
| Sewer | Sanitary Sewer |
| SizeDepth | 84 Ft |
| SizeFrontage | 16 Ft |
| SizeIrregular | 16 X 84 Ft |
| SizeTotalText | 16 X 84 Ft |
| ZoningDescription | Rt*27 |
Rooms
| Level | Type | Length | Width | Dimensions |
|---|---|---|---|---|
| Second Level | Bedroom 2 | 4.73 m | 4.67 m | 4.73 m x 4.67 m |
| Second Level | Bedroom 3 | 4.46 m | 2.88 m | 4.46 m x 2.88 m |
| Third Level | Primary Bedroom | 5.57 m | 4.67 m | 5.57 m x 4.67 m |
| Lower Level | Bedroom 4 | 4.56 m | 3.19 m | 4.56 m x 3.19 m |
| Main Level | Kitchen | 3.76 m | 3.49 m | 3.76 m x 3.49 m |
James Micallef
Salesperson
201-30 Eglinton Ave West
Mississauga, Ontario L5R 3E7

