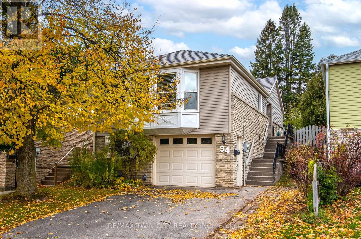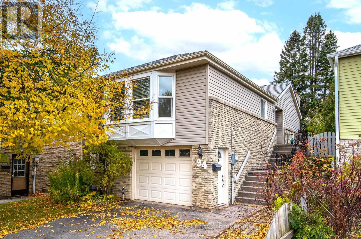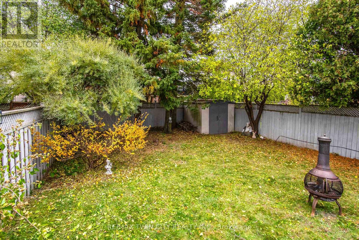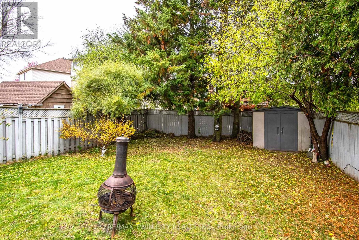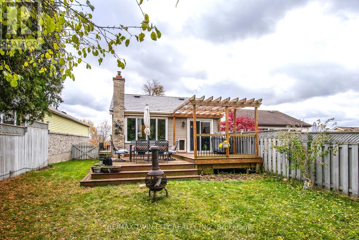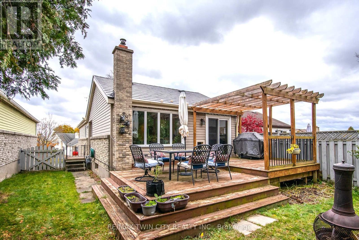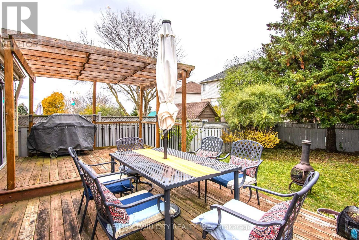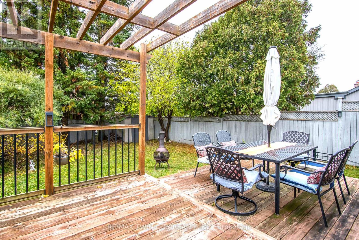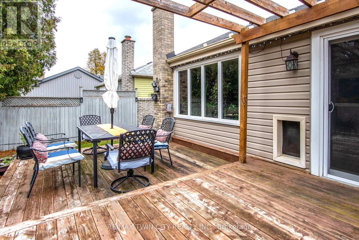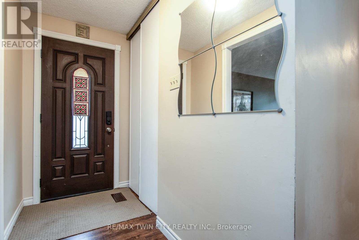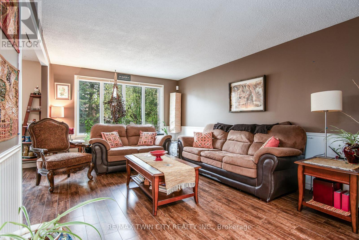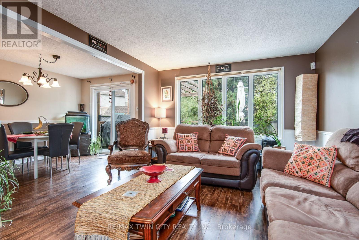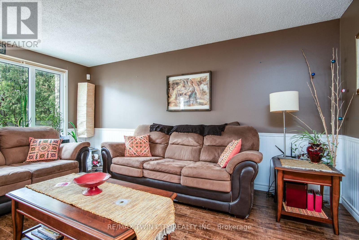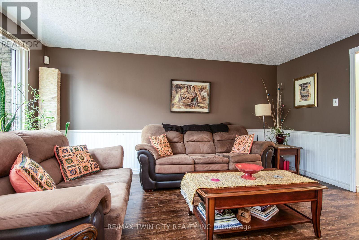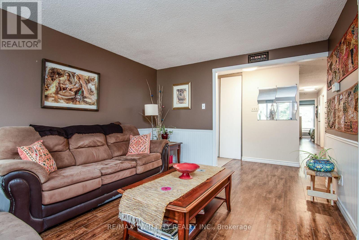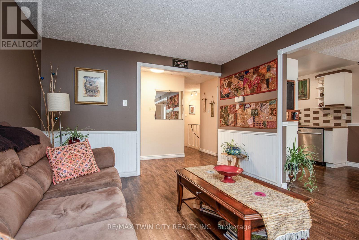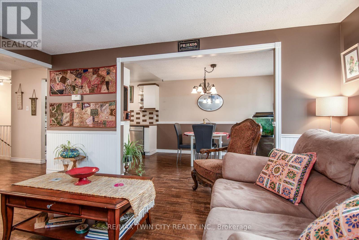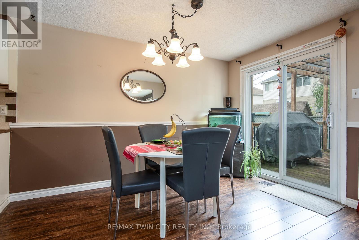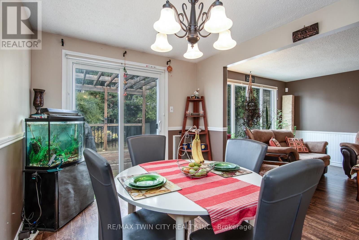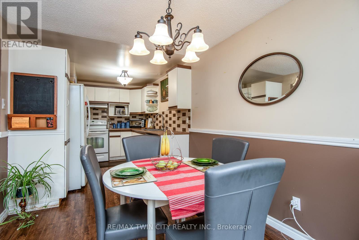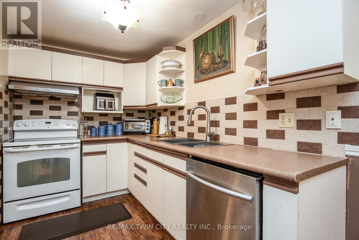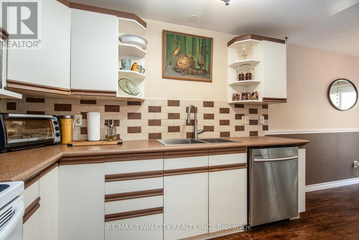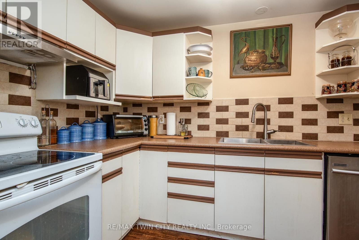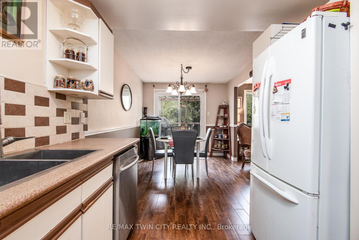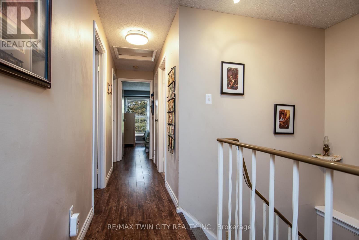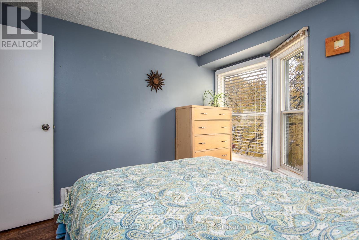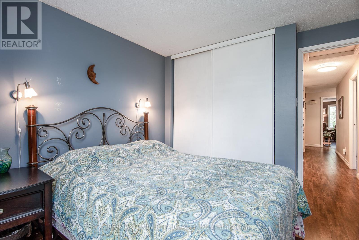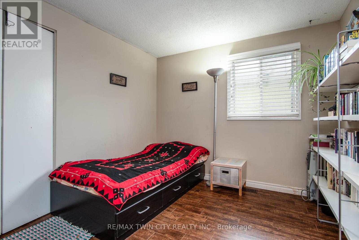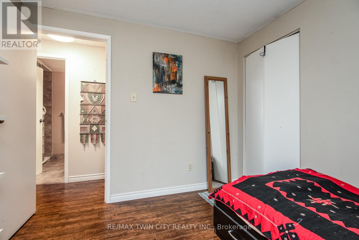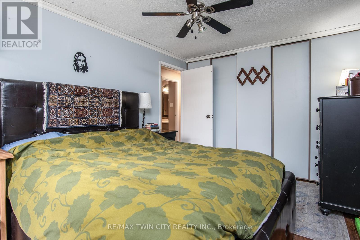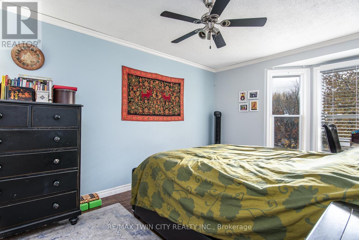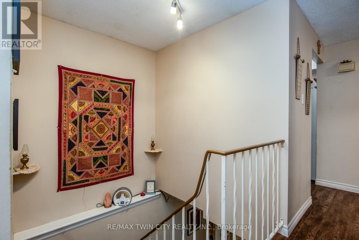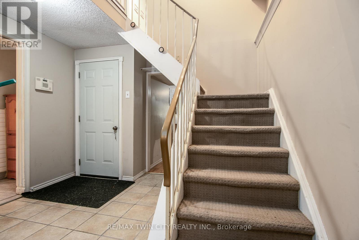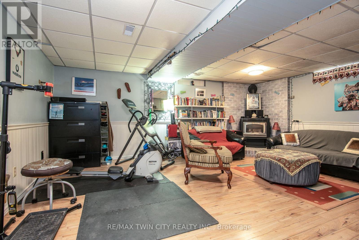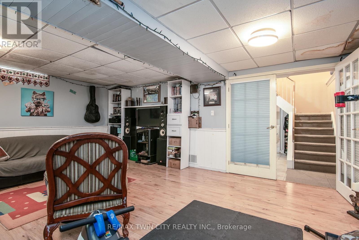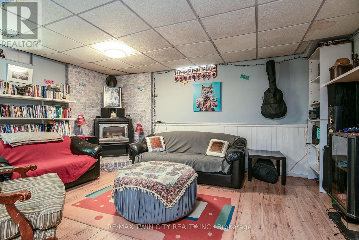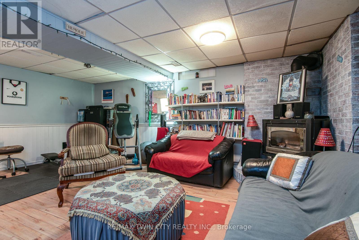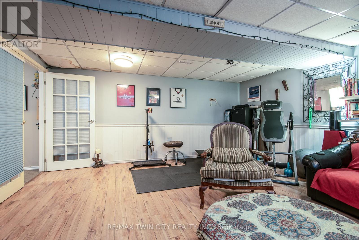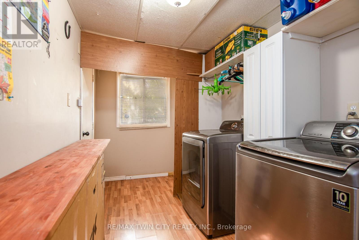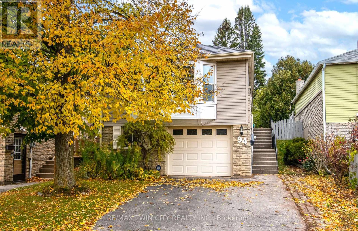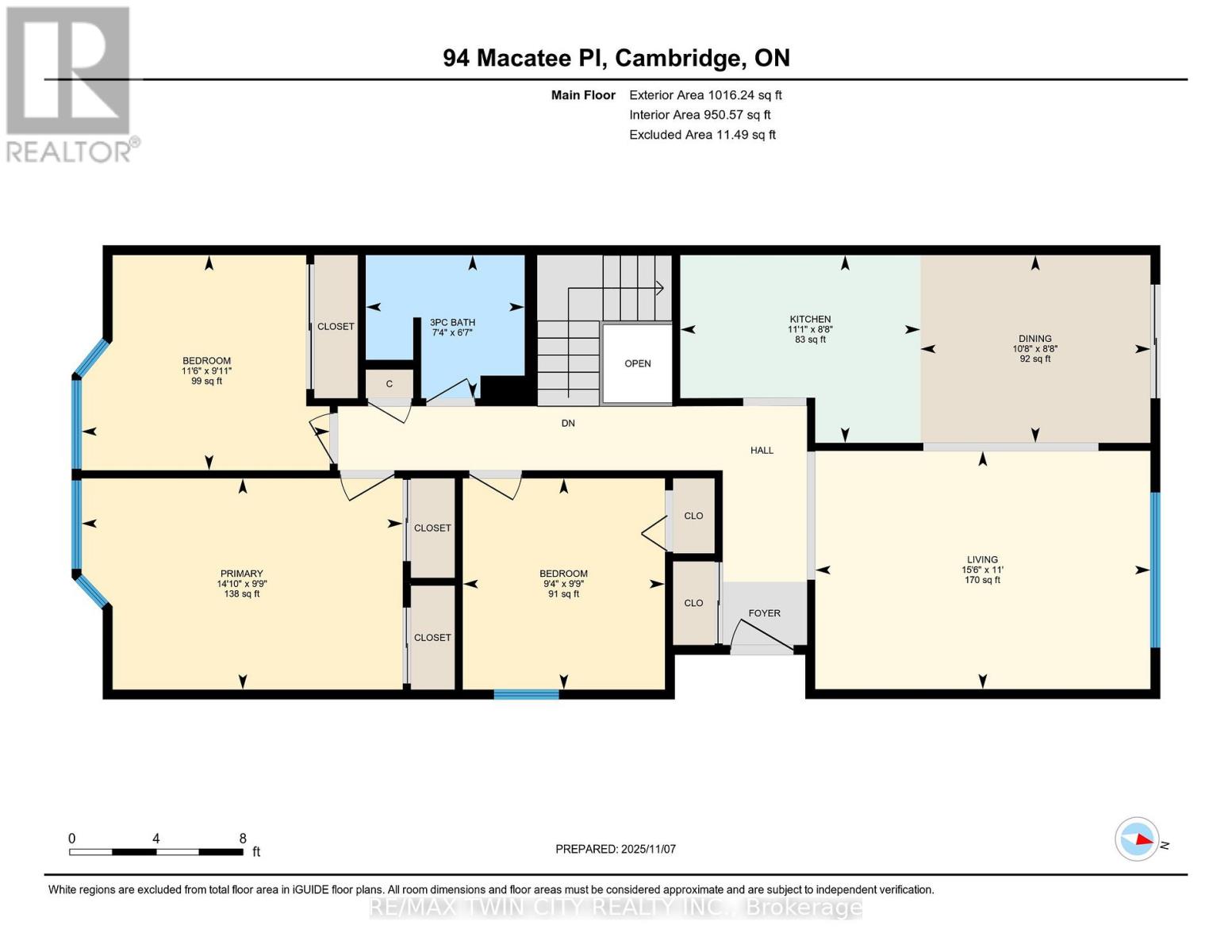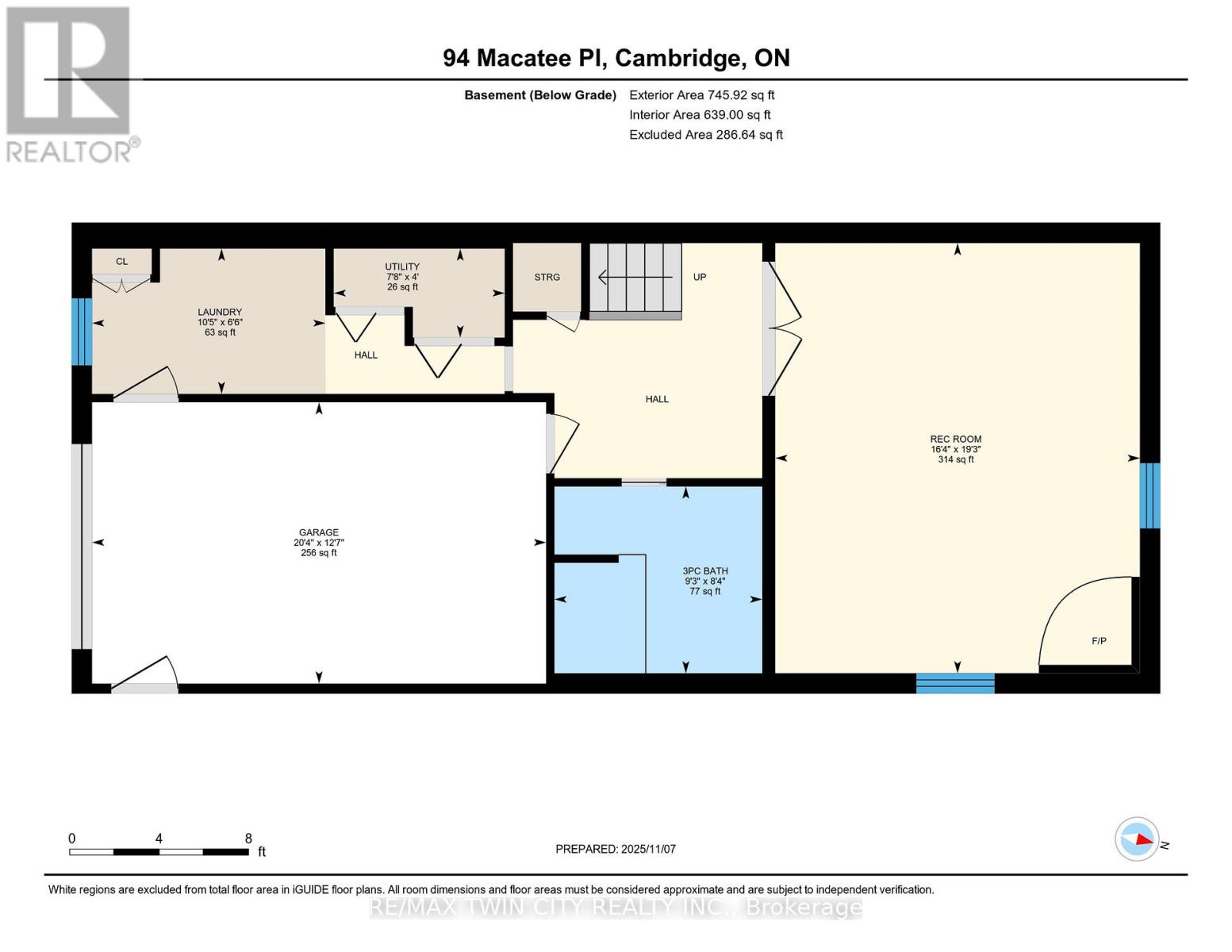94 Macatee Place Cambridge, Ontario N1R 6Z8
$599,900
Welcome to this charming 3-bedroom, 2-bathroom home nestled in a quiet, family-friendly neighbourhood surrounded by mature trees. Offering endless potential, this property is ideal for those looking to make it their own. The main level features a functional layout, while the basement-complete with a separate entrance-offers exciting possibilities for additional living space or an in-law suite. Enjoy the spacious yard lined with beautiful mature pines, creating excellent privacy and a serene outdoor setting. A single-car garage adds convenience, while the location can't be beat-close to public transit, Highway 401 for easy commuting, and within walking distance of both elementary and secondary schools. Whether you're a first-time buyer ready to build equity or an investor seeking opportunity, this home checks all the boxes! (id:60365)
Property Details
| MLS® Number | X12528010 |
| Property Type | Single Family |
| AmenitiesNearBy | Golf Nearby, Park, Schools |
| CommunityFeatures | Community Centre |
| EquipmentType | Water Heater |
| Features | Conservation/green Belt |
| ParkingSpaceTotal | 3 |
| RentalEquipmentType | Water Heater |
| Structure | Deck, Porch, Shed |
Building
| BathroomTotal | 2 |
| BedroomsAboveGround | 3 |
| BedroomsTotal | 3 |
| Age | 31 To 50 Years |
| Amenities | Fireplace(s) |
| Appliances | Water Heater, Water Softener, Dishwasher, Dryer, Stove, Washer, Window Coverings, Refrigerator |
| ArchitecturalStyle | Raised Bungalow |
| BasementDevelopment | Finished |
| BasementType | N/a (finished) |
| ConstructionStyleAttachment | Detached |
| CoolingType | Central Air Conditioning |
| ExteriorFinish | Brick, Vinyl Siding |
| FireplacePresent | Yes |
| FireplaceTotal | 1 |
| FoundationType | Concrete |
| HeatingFuel | Natural Gas |
| HeatingType | Forced Air |
| StoriesTotal | 1 |
| SizeInterior | 700 - 1100 Sqft |
| Type | House |
| UtilityWater | Municipal Water |
Parking
| Attached Garage | |
| Garage |
Land
| Acreage | No |
| FenceType | Fully Fenced, Fenced Yard |
| LandAmenities | Golf Nearby, Park, Schools |
| Sewer | Sanitary Sewer |
| SizeDepth | 122 Ft ,6 In |
| SizeFrontage | 32 Ft ,9 In |
| SizeIrregular | 32.8 X 122.5 Ft |
| SizeTotalText | 32.8 X 122.5 Ft |
| ZoningDescription | R6 |
Rooms
| Level | Type | Length | Width | Dimensions |
|---|---|---|---|---|
| Lower Level | Recreational, Games Room | 5.87 m | 4.97 m | 5.87 m x 4.97 m |
| Lower Level | Laundry Room | 1.98 m | 3.18 m | 1.98 m x 3.18 m |
| Main Level | Living Room | 3.35 m | 4.72 m | 3.35 m x 4.72 m |
| Main Level | Dining Room | 2.64 m | 3.24 m | 2.64 m x 3.24 m |
| Main Level | Kitchen | 2.64 m | 3.38 m | 2.64 m x 3.38 m |
| Main Level | Bedroom | 2.97 m | 2.85 m | 2.97 m x 2.85 m |
| Main Level | Bedroom | 3.03 m | 3.49 m | 3.03 m x 3.49 m |
| Main Level | Primary Bedroom | 2.97 m | 4.52 m | 2.97 m x 4.52 m |
https://www.realtor.ca/real-estate/29086539/94-macatee-place-cambridge
Jon Lambert
Broker
83 Erb Street W Unit B
Waterloo, Ontario N2L 6C2

